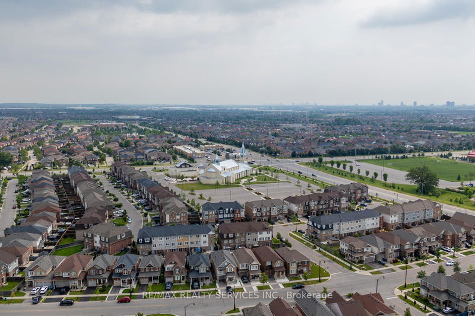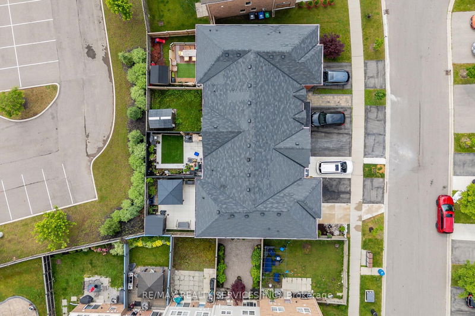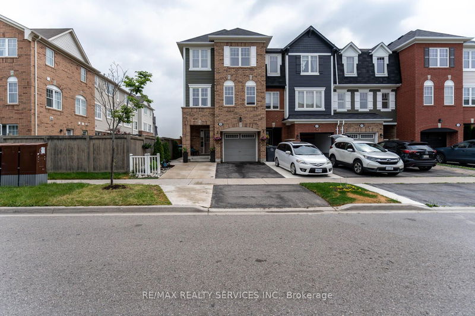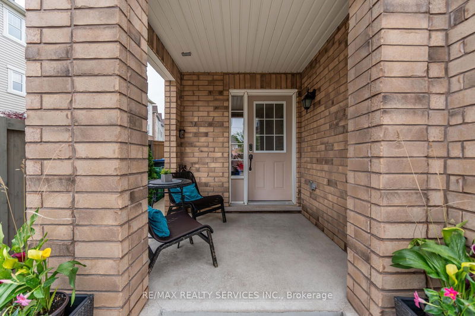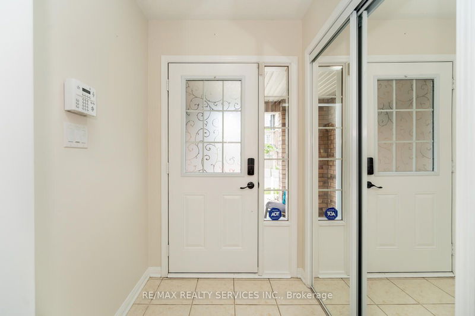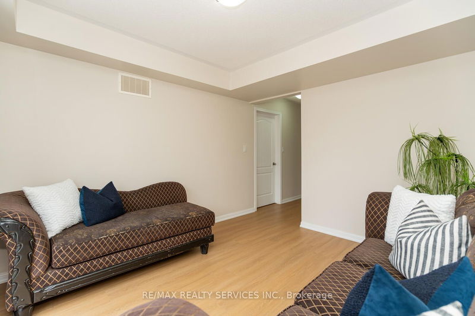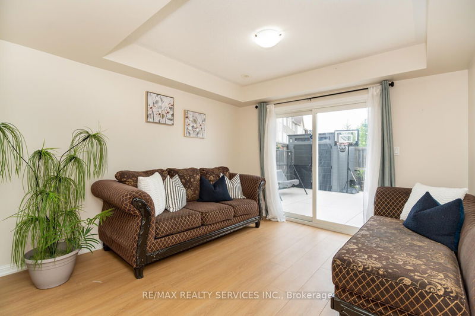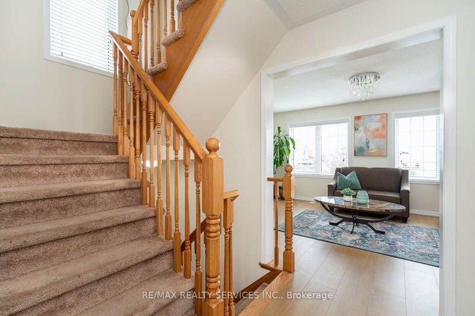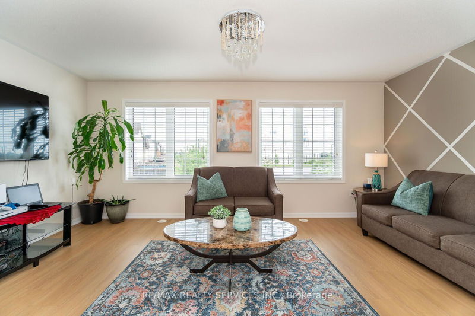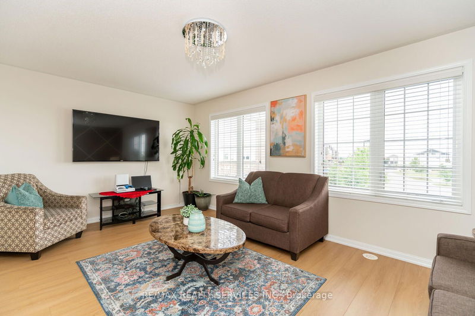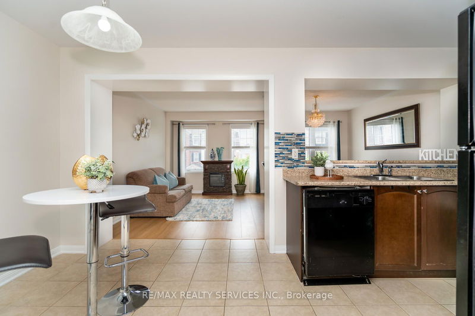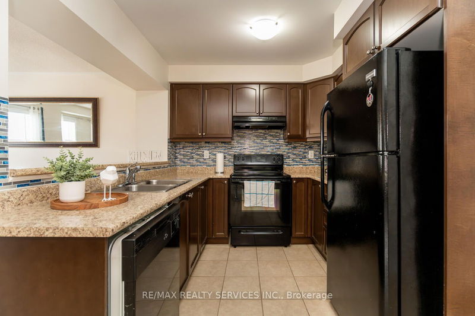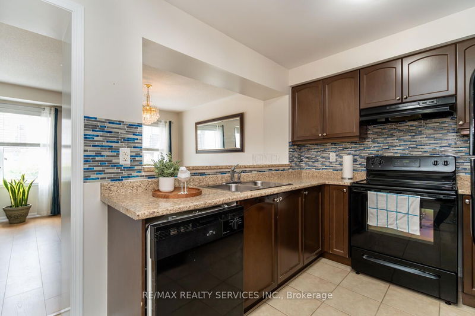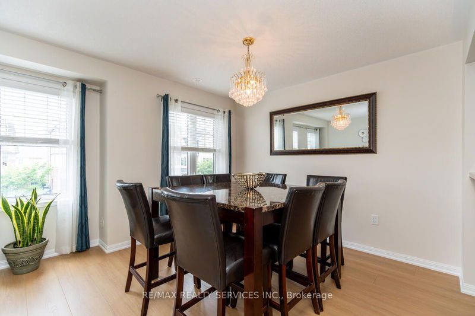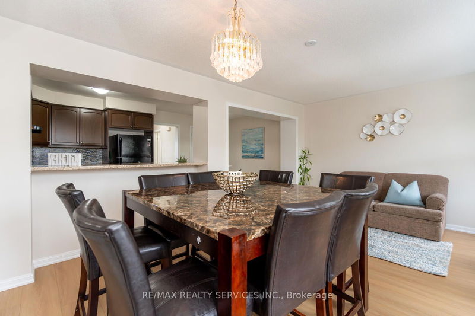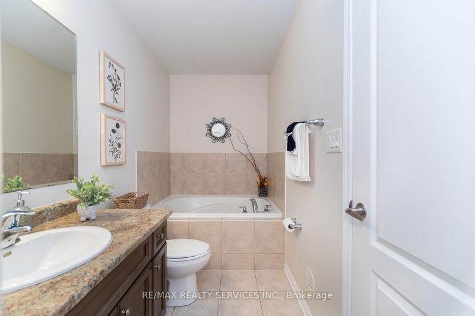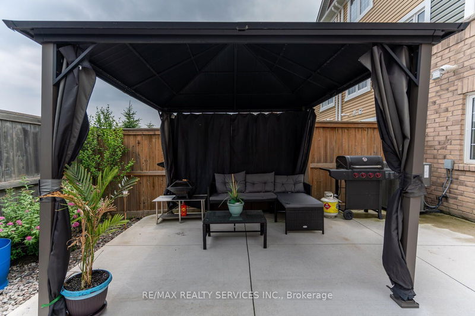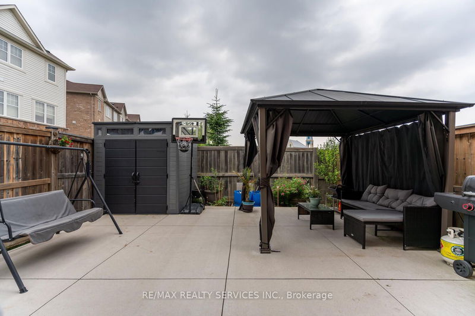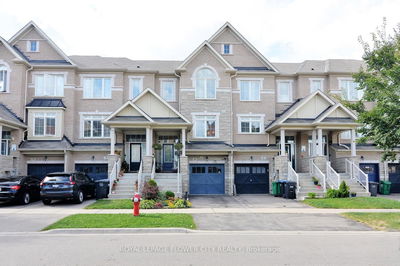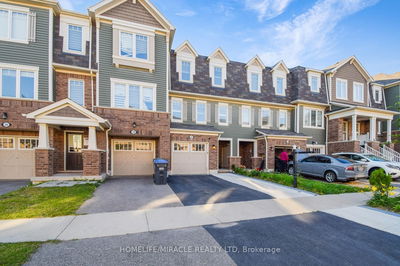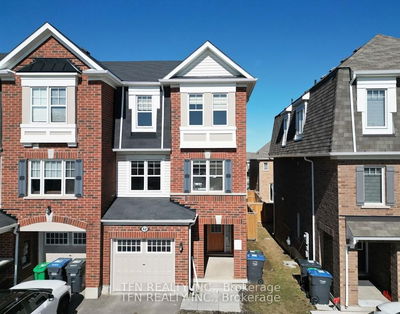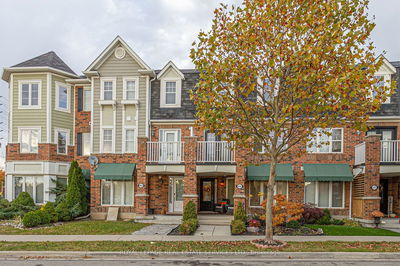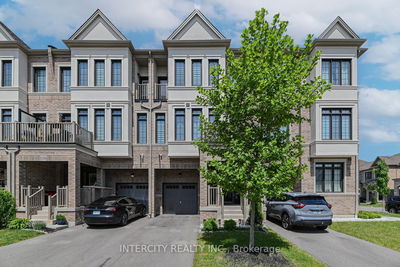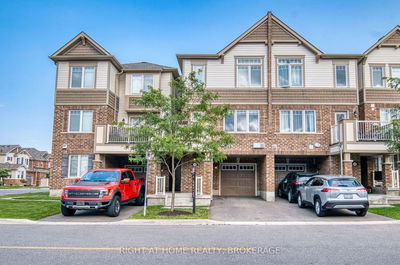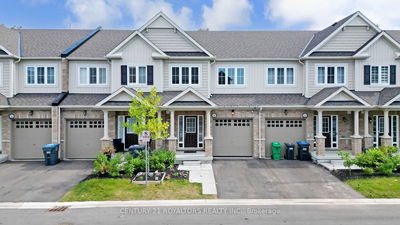The house you have been waiting for is finally here!!! Welcome to this Stunning Freehold 3 Bedroom Corner unit Townhouse built by Mattamy in the most prestigious neighborhood of North West Brampton. Enjoy complete privacy with no rear neighbors. Freshly painted along with new laminate flooring. Boasting 1875 Sq.ft of Elegant Living Space. Well Maintained house by Original Owners. Welcoming Foyer That Sets the Tone for The Rest of The House. Main floors offers formal Family Room which can be used as 4th bedroom. W/O to Beautiful backyard with complete concrete work & Gazebo Where You Can Enjoy Outdoor Meals, Entertain Friends, Or Simply Unwind.. 2nd level comes with Combined Liv/Din Room Full with Natural Daylight Perfect for Entertainment. Massive Formal Great Room. Chefs delight kitchen with Breakfast Area & Pantry. The Master Bedroom Is A Spacious Retreat With W/I Closet And A Luxurious 4-Piece Ensuite Bathroom, Ensuring Comfort And Convenience! Two Additional Generously Sized Bedrooms Offer Versatile Space For Your Needs. Direct Garage Access. Extended Driveway!!! Enough Space on the Main level to add 4th Washroom !!!This Home Offers Ultimate Convenience! Don't Miss The Chance To Make This Your Own - Schedule A Viewing Before It's Too Late!
详情
- 上市时间: Friday, September 20, 2024
- 3D看房: View Virtual Tour for 39 Vanhorne Close
- 城市: Brampton
- 社区: Northwest Brampton
- 交叉路口: Sandalwood/Creditview
- 详细地址: 39 Vanhorne Close, Brampton, L7A 0X8, Ontario, Canada
- 家庭房: Laminate, W/O To Patio, Access To Garage
- 客厅: Laminate, Combined W/Dining, Large Window
- 厨房: Ceramic Floor, Eat-In Kitchen, Family Size Kitchen
- 挂盘公司: Re/Max Realty Services Inc. - Disclaimer: The information contained in this listing has not been verified by Re/Max Realty Services Inc. and should be verified by the buyer.




