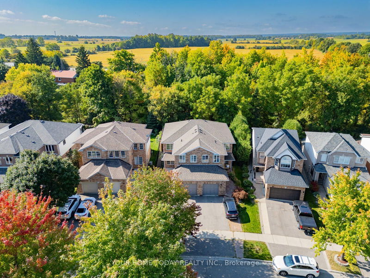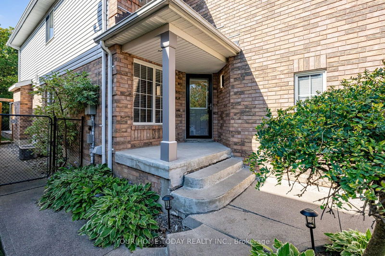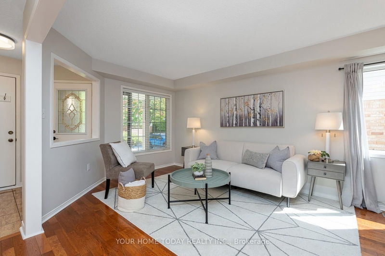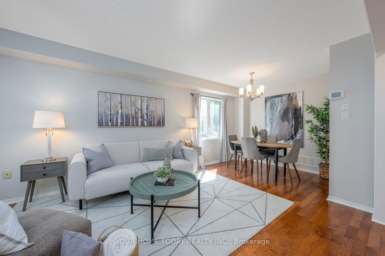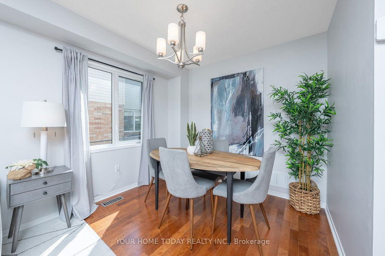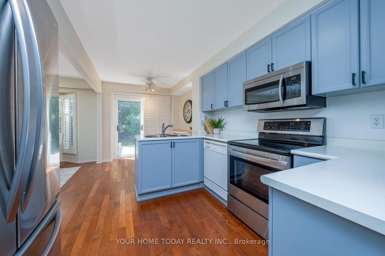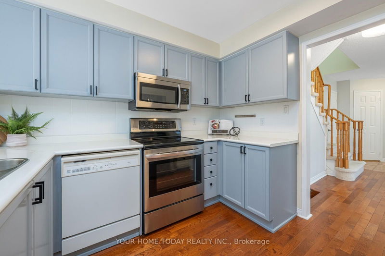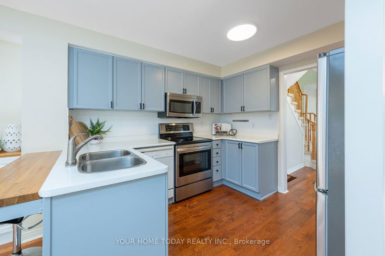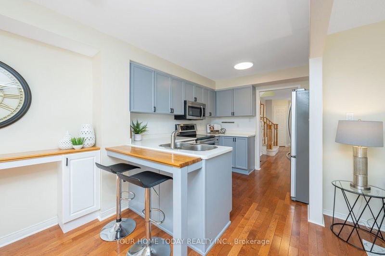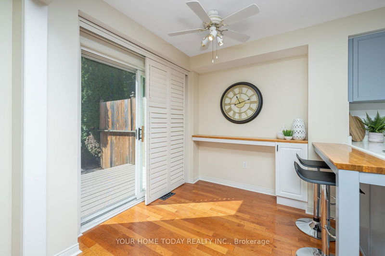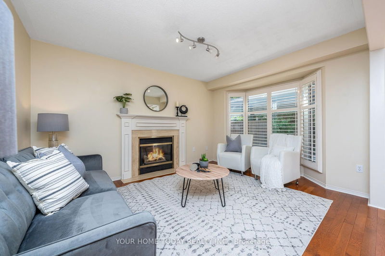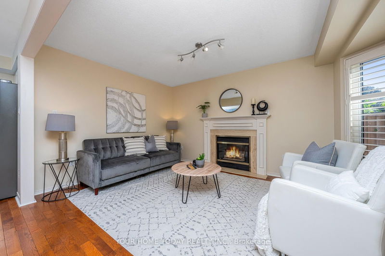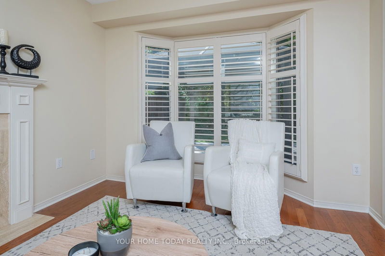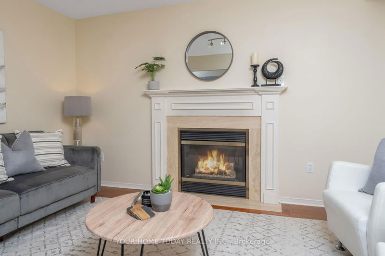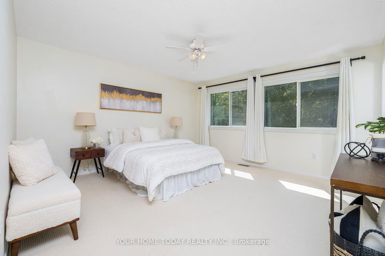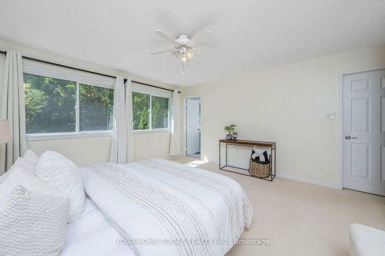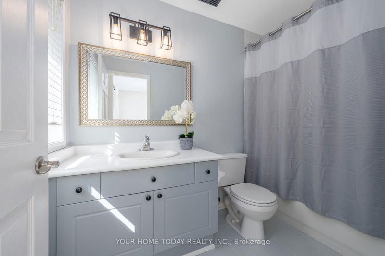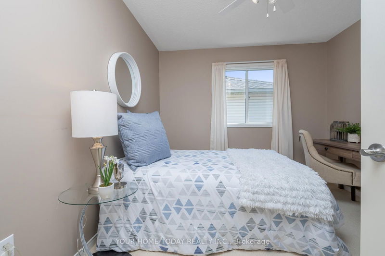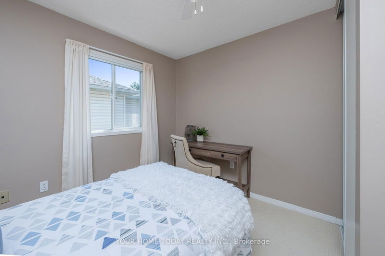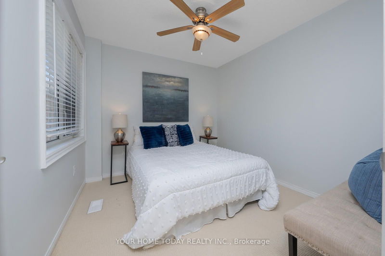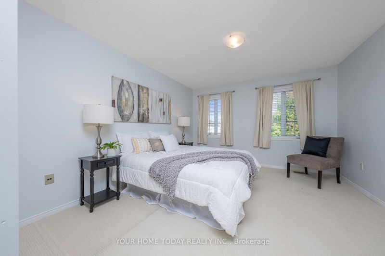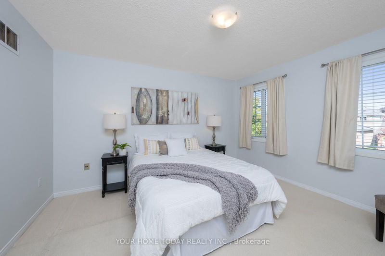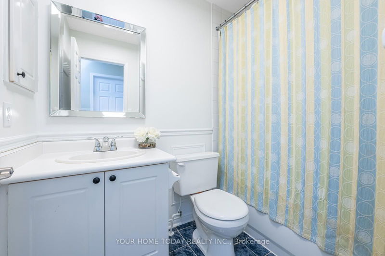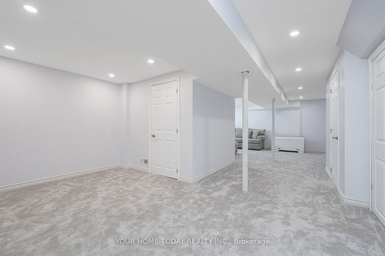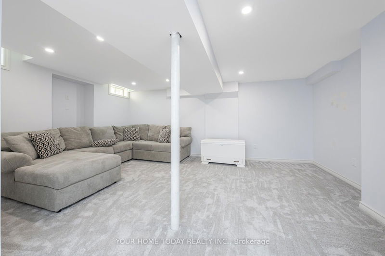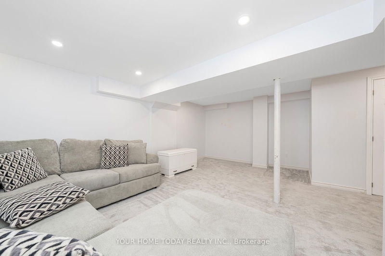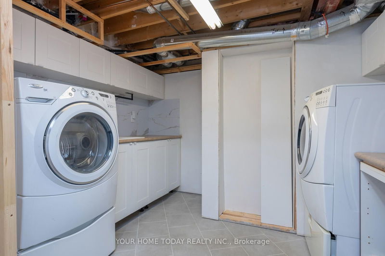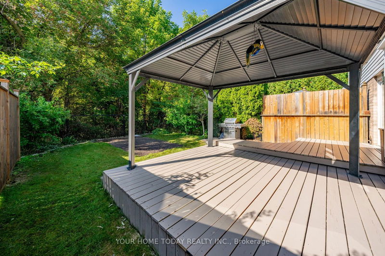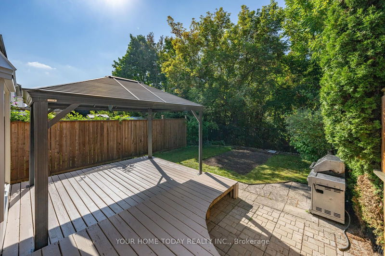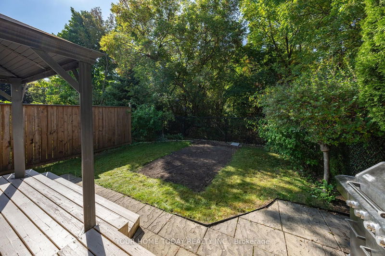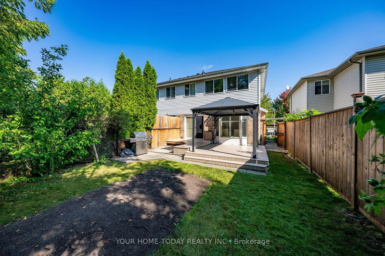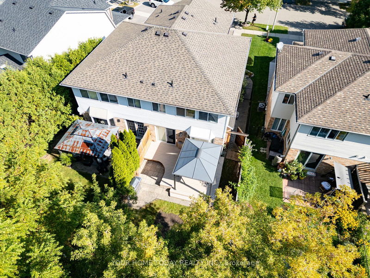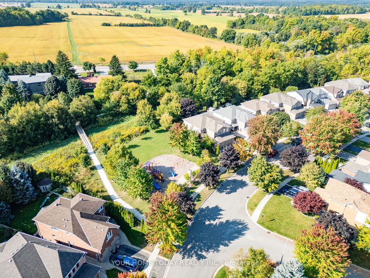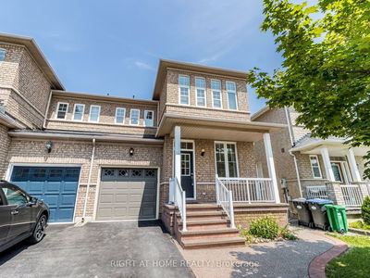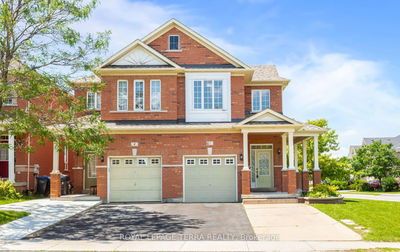Delightful home and property backing on to ravine/greenspace - WOW! A covered front porch welcomes you into this spacious 1,739 sq. ft., 4-bedroom, 2.5-bathroom home situated on a gorgeous private lot with no neighbours behind! Gleaming hardwood flooring, California shutters and lots of fresh paint all add to the appeal. The main level features a sun-filled living and dining room with peek-a-boo window to the foyer and open concept kitchen/family room overlooking the lovely yard. The well-appointed eat-in kitchen has stainless steel appliances (fridge, stove and microwave), built-in dishwasher, backsplash, built-in desk/coffee centre, breakfast bar and sliding door walkout to the tiered deck, gazebo, patio and views over Mother Nature. The adjoining family room enjoys a cozy gas fireplace and more views over the yard. A powder room and garage access complete the level. The upper level offers 4 spacious bedrooms, the primary with 4-piece ensuite and walk-in closet with built-in organizer. The finished basement adds to the living space with rec room, office nook, laundry and plenty of storage/utility space. An attached garage has built-in cabinets and shelving for all your outside toys!
详情
- 上市时间: Friday, September 20, 2024
- 3D看房: View Virtual Tour for 62 Standish Street
- 城市: Halton Hills
- 社区: Georgetown
- 交叉路口: Eighth Ln/Argyll and Huffman
- 详细地址: 62 Standish Street, Halton Hills, L7G 5V7, Ontario, Canada
- 客厅: Combined W/Dining, Hardwood Floor, Bay Window
- 厨房: Hardwood Floor, Backsplash, Breakfast Bar
- 家庭房: Hardwood Floor, Gas Fireplace, California Shutters
- 挂盘公司: Your Home Today Realty Inc. - Disclaimer: The information contained in this listing has not been verified by Your Home Today Realty Inc. and should be verified by the buyer.


