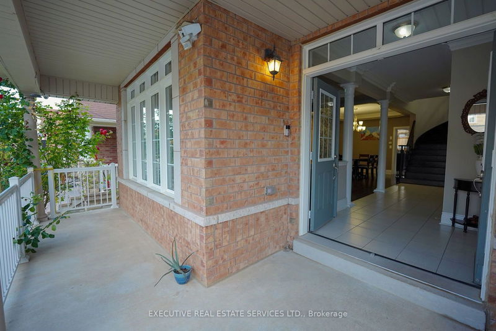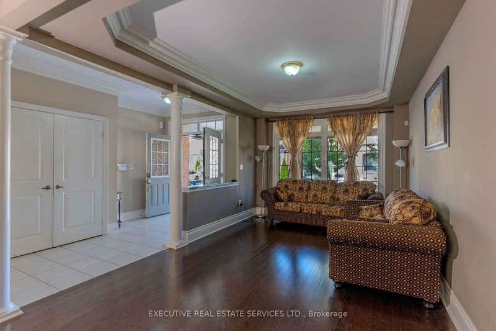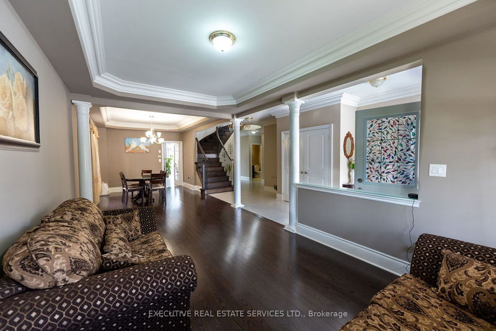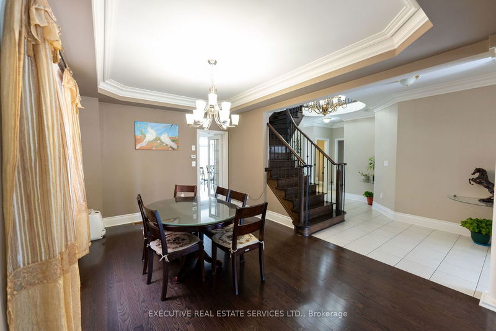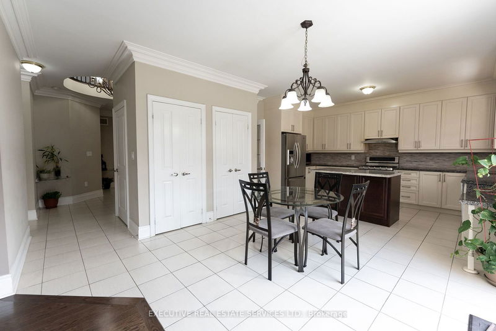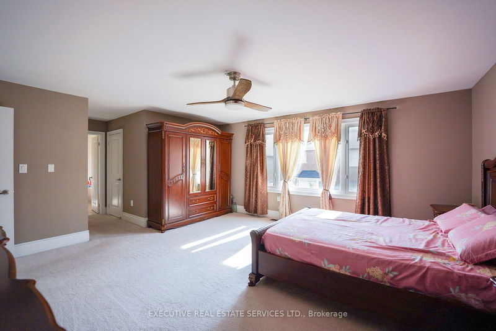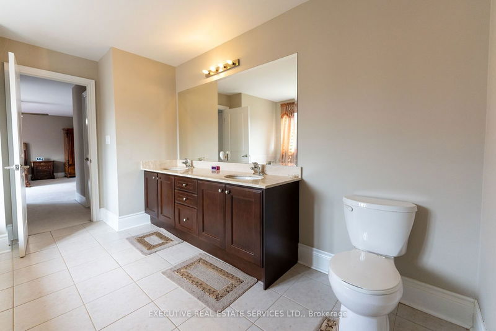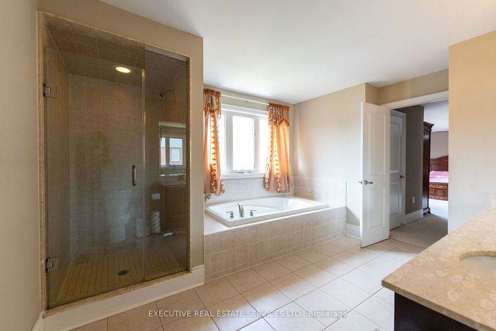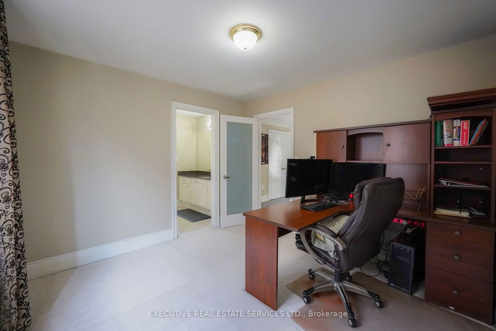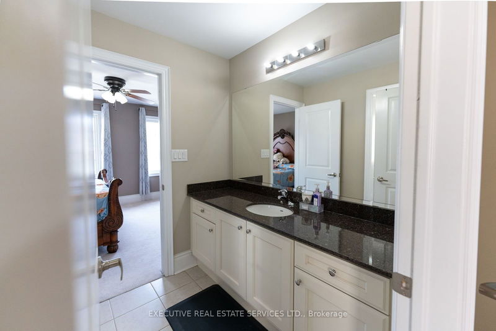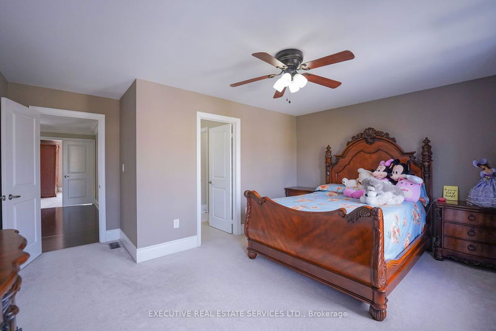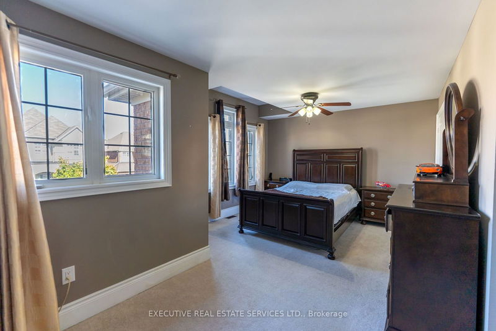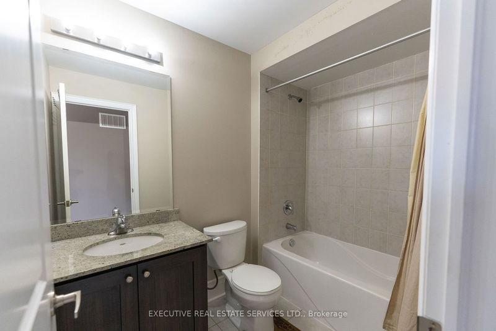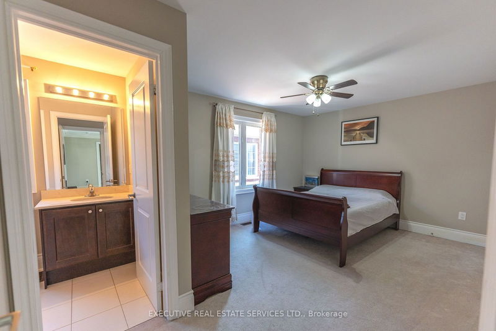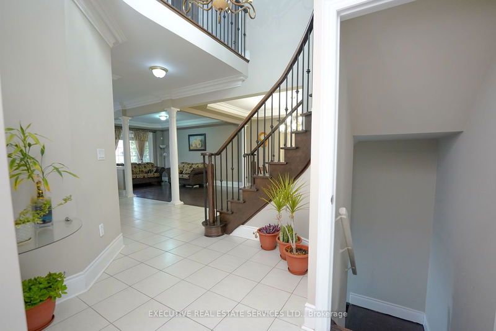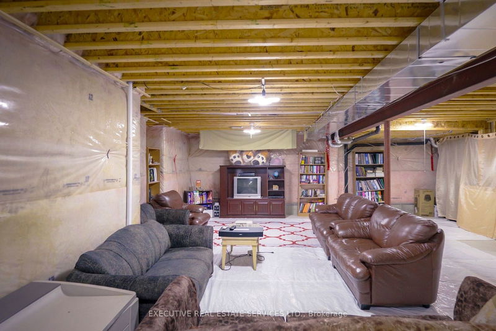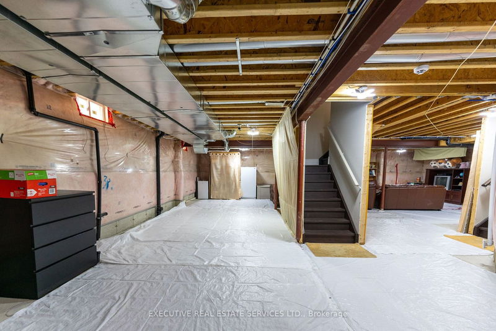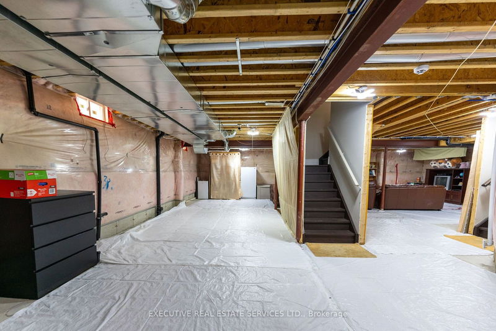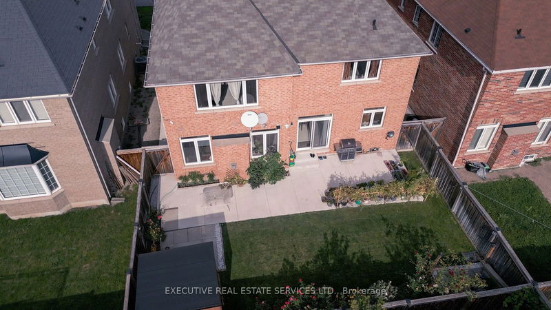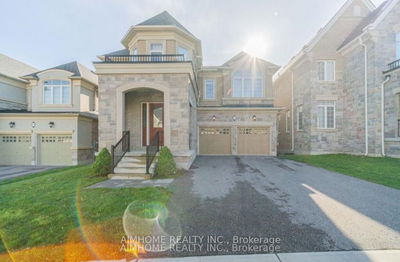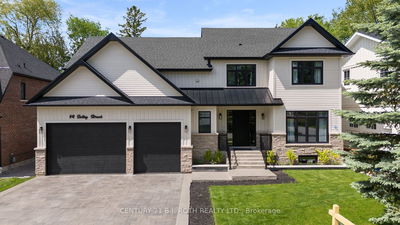Discover the epitome of luxury and elegance in this stunning Bram West property! This 5 bedroom detached home is the definition of charming with approximately 3350 sqft living space. Excellent Location where Brampton Meets Mississauga On Lion Head Golf club And Streetsville Glen Golf Club. Step into an inviting foyer and be welcomed by the family room, where natural light cascades through large windows, creating a warm and inviting atmosphere. Granite Kitchen Countertop W/SS Appliances And Breakfast area, Island, Chandeliers and Family Rm With Gas Fireplace. Every Bedroom Offers Ensuite, walk-in closet and the master bedroom with his/her's walk-in closet. Separate Entrance done By Builder , Separate Staircase To Basement and sprinkler system. No Side Walk On Driveway. Driveway can accommodate 3 cars and 2 cars garage . The back-yard and front yard are well kept with rose plants. There are many more upgrades and a must see !
详情
- 上市时间: Wednesday, September 18, 2024
- 3D看房: View Virtual Tour for 8 Gosling Street
- 城市: Brampton
- 社区: Bram West
- 交叉路口: Financial Drive and Mississauga RD
- 详细地址: 8 Gosling Street, Brampton, L6Y 0V2, Ontario, Canada
- 客厅: Coffered Ceiling, Hardwood Floor, Fireplace
- 家庭房: Coffered Ceiling, Hardwood Floor, Combined W/Living
- 厨房: Ceramic Floor, Ceramic Back Splash, Combined W/Dining
- 挂盘公司: Executive Real Estate Services Ltd. - Disclaimer: The information contained in this listing has not been verified by Executive Real Estate Services Ltd. and should be verified by the buyer.


