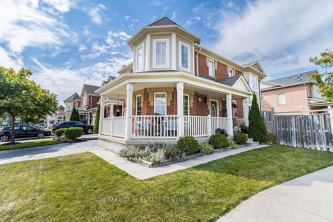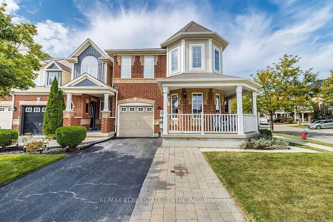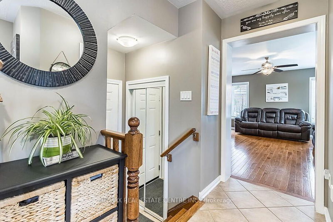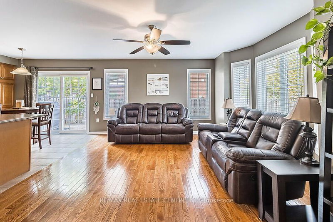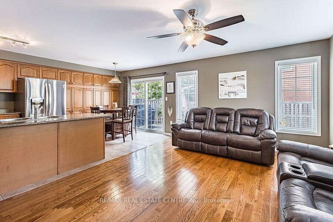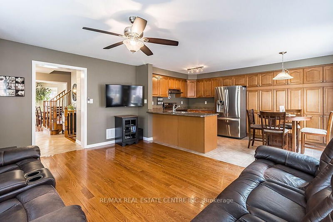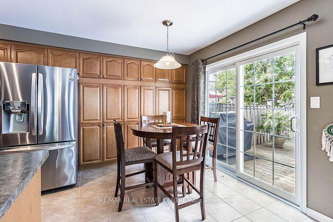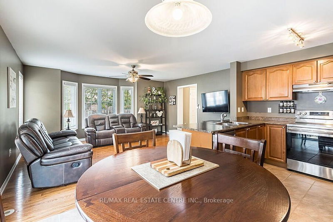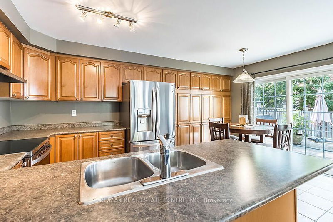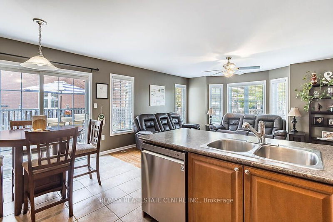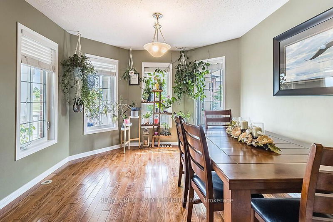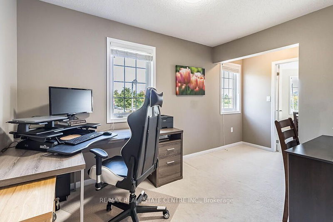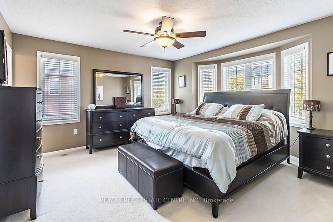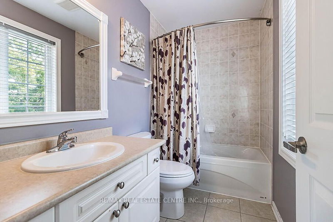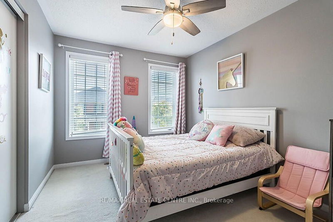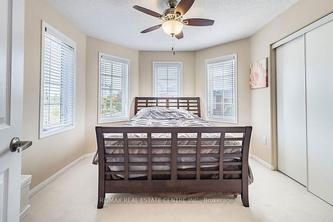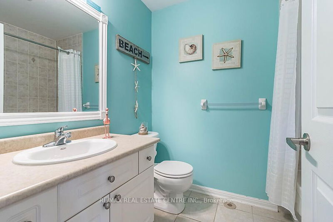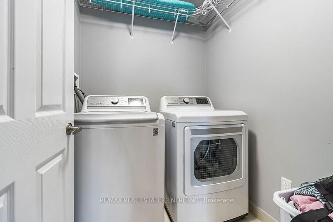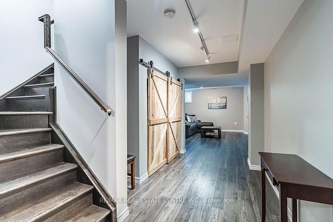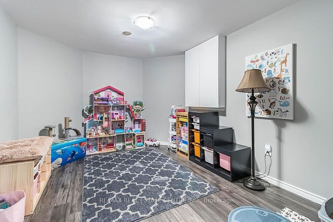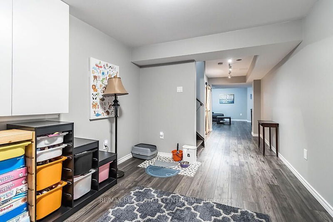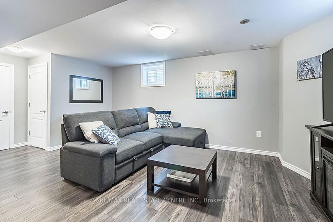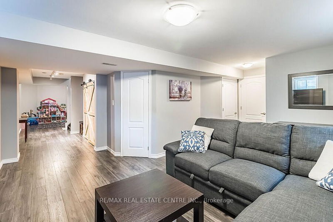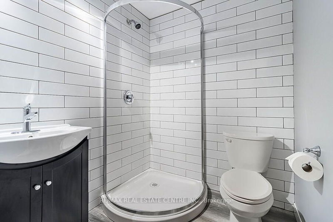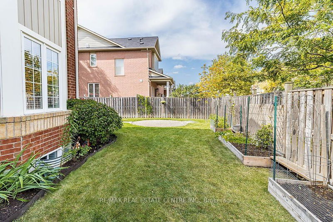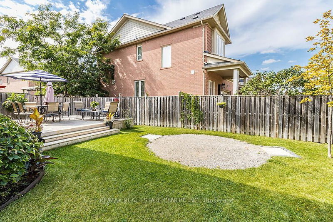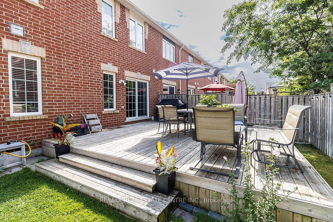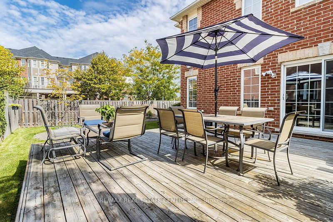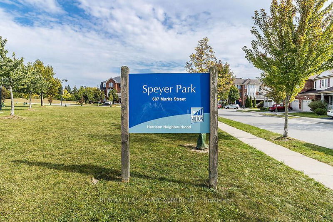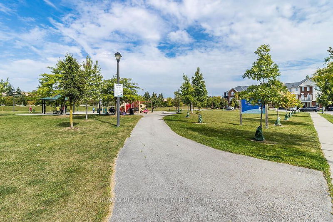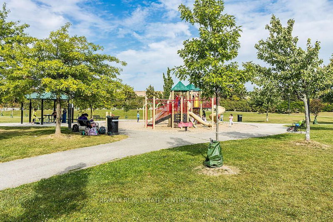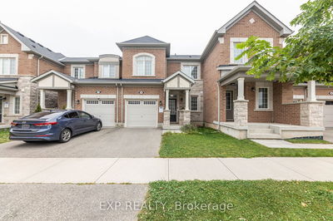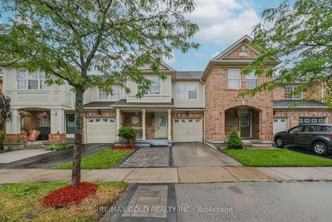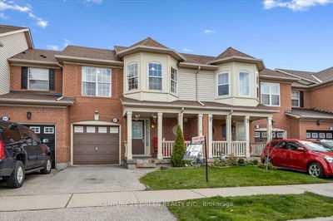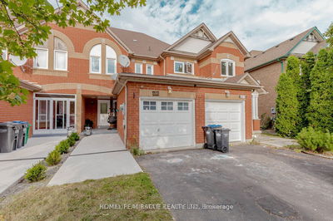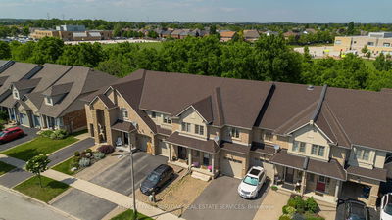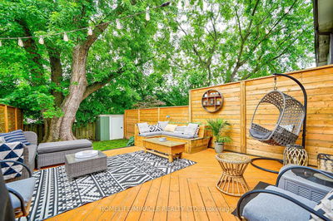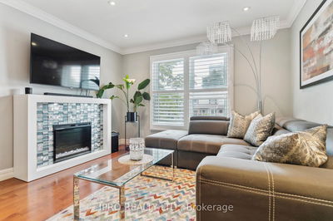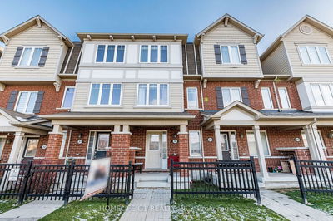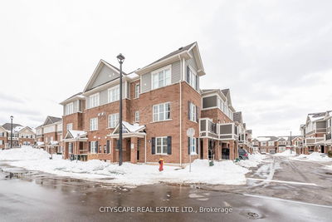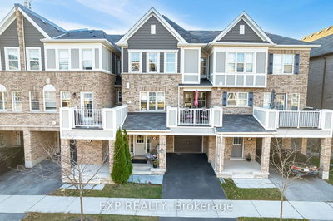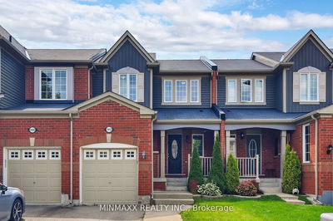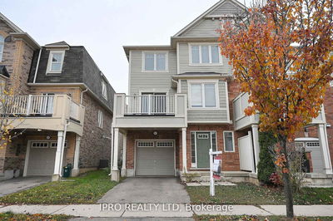****Video Virtual tour*** Open House Saturday September 21st from 3-5pm! This gorgeous brick 3+1 bedroom, 3.5 bathroom luxury townhome features so many upgrades including a stunning finished basement! As an end unit, it boasts fabulous curb appeal with beautiful landscaping and a stone walkway leading to the private front wrap around porch. Enter the welcoming foyer and experience a sense of space with a wonderful family floor plan, hardwood flooring, and a clean, contemporary design. The open concept kitchen featuring wall to wall cabinetry, a breakfast bar and all newer Stainless steel LG appliances! Combined with a spacious family room and dining area, with so many windows and a WO to a huge deck! The main level also has a separate bright dining area, overlooking views of Speyer park across form the home! The 3 generous bedrooms include a primary bedroom retreat with a walk-in closet and a 4pc ensuite with a tub. Enjoy the convenience of spacious upper-level laundry with some extra storage, as well as 2 other large sized rooms. Convenient 2nd level Den, ideal for work from home. The finished basement features 2 large living rooms, one of which could easily become a 4th bedroom. Plenty of storage, a rec room, and a bonus 3pc bathroom with some additional storage areas. Additional features include a garage door opener, freehold ownership with no extra fees, carpet-free main floor, two glass-enclosed showers, and much more. Rare Pool sized yard, with a massive deck for your enjoyment! Amazing Location: Close to all amenities including parks, schools, Milton's vibrant downtown, conservation areas, the newer Sherwood Community Centre/Sports complex and Library, public transit, GO Train, and easy highway access. Meticulously maintained!
详情
- 上市时间: Thursday, September 19, 2024
- 3D看房: View Virtual Tour for 229 Prosser Circle
- 城市: Milton
- 社区: Harrison
- 交叉路口: Derry and Scott
- 详细地址: 229 Prosser Circle, Milton, L9T 0P8, Ontario, Canada
- 客厅: Hardwood Floor, 2 Pc Bath
- 家庭房: Hardwood Floor, Open Concept, Combined W/厨房
- 厨房: Ceramic Floor, Stainless Steel Appl
- 客厅: Laminate, Open Concept, Finished
- 家庭房: Laminate, 3 Pc Bath, Closet
- 挂盘公司: Re/Max Real Estate Centre Inc. - Disclaimer: The information contained in this listing has not been verified by Re/Max Real Estate Centre Inc. and should be verified by the buyer.

