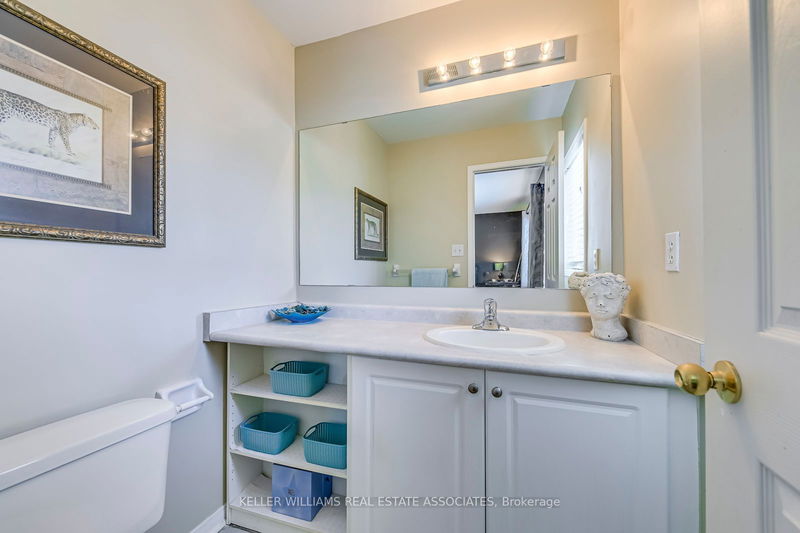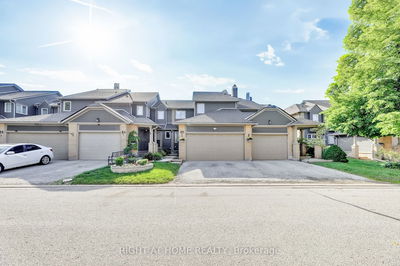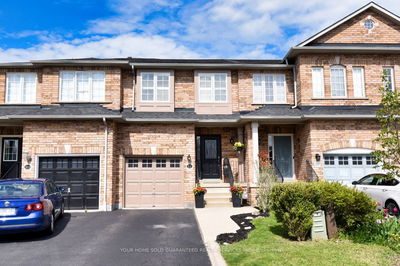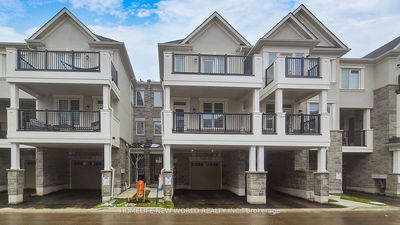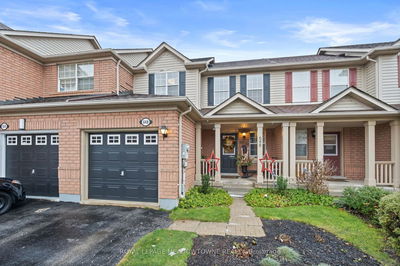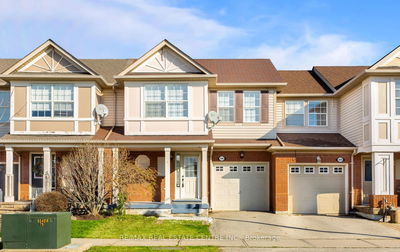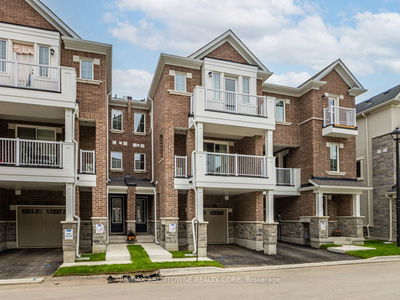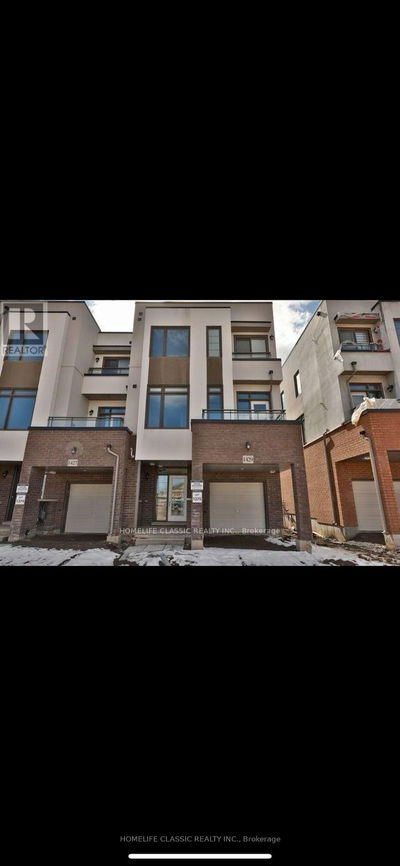Step into this Cozy and Well Maintained 1203 Sqft Freehold Townhome constructed by Sundial Homes (Cardinal Model). Updates include new Light Fixtures, New Garage Door & Freshly Painted Window Trim & Front Door. New Hickory Hardwood flooring all throughout the Main & Upper Floors. Spacious Primary Bedroom with a Walk-In Closet and 2-Piece Ensuite. Step down into the Finished Basement completed with Pot Lights, Ample Storage throughout & a Den with Door Entry that can be used as an Office. Side Door Entry available from Garage for easy access for Yard Maintenance Equipment. Additional Year-Round Street Parking is Available for Guests and Family in this Quiet, Friendly Neighbourhood. Located in the Beaty Neighbourhood, a Prime Location with Access to various Amenities within minutes such as Public Transit, Metro Grocery, Shoppers Drug Mart, Restaurants, Parks, Schools & More!
详情
- 上市时间: Tuesday, June 18, 2024
- 城市: Milton
- 社区: Beaty
- 交叉路口: Kennedy Circle & Thompson Rd S
- 详细地址: 1027 Kennedy Circle, Milton, L9T 5S5, Ontario, Canada
- 客厅: Hardwood Floor
- 厨房: Tile Floor, Eat-In Kitchen
- 挂盘公司: Keller Williams Real Estate Associates - Disclaimer: The information contained in this listing has not been verified by Keller Williams Real Estate Associates and should be verified by the buyer.















