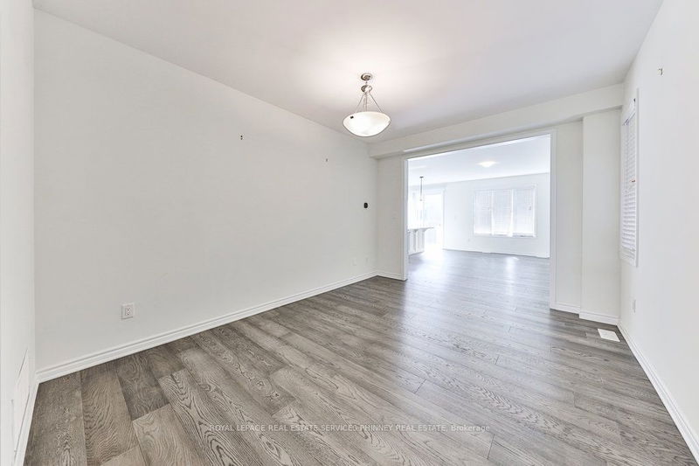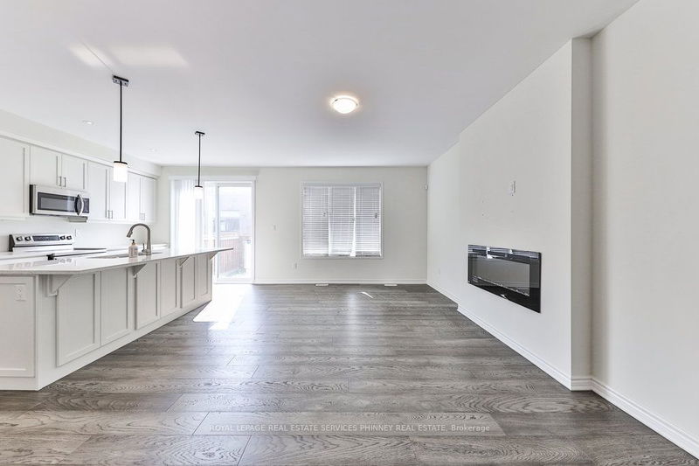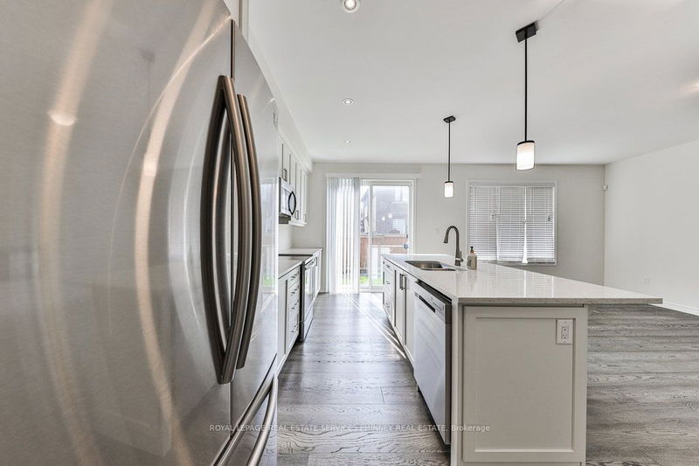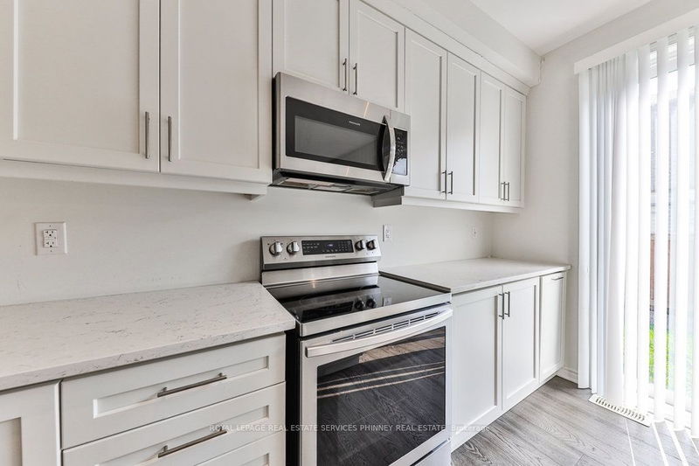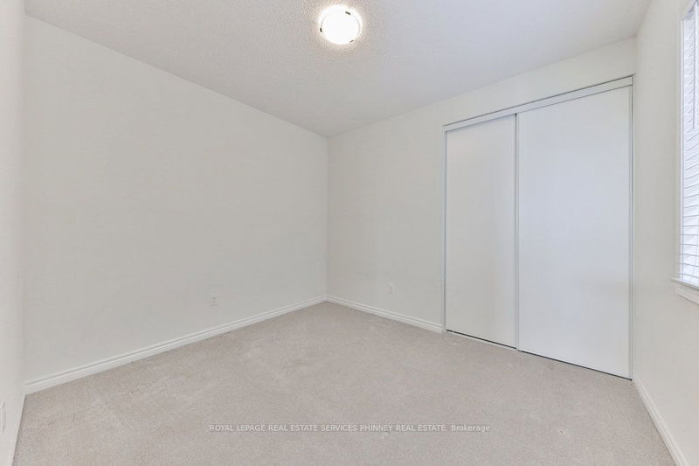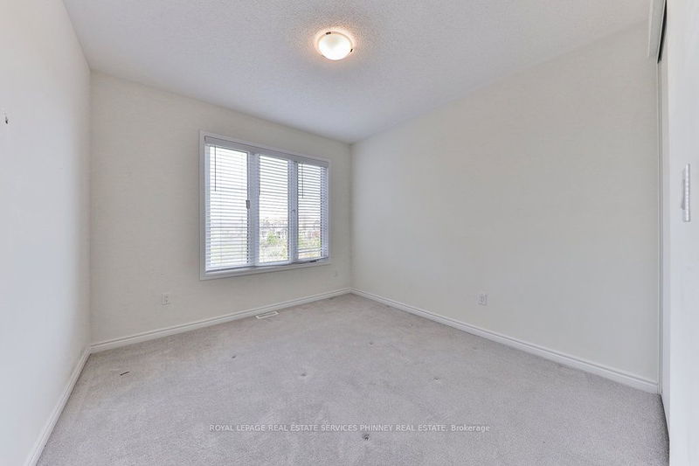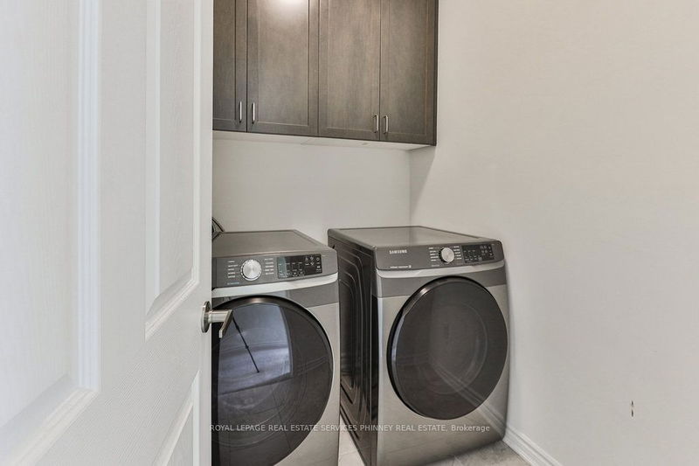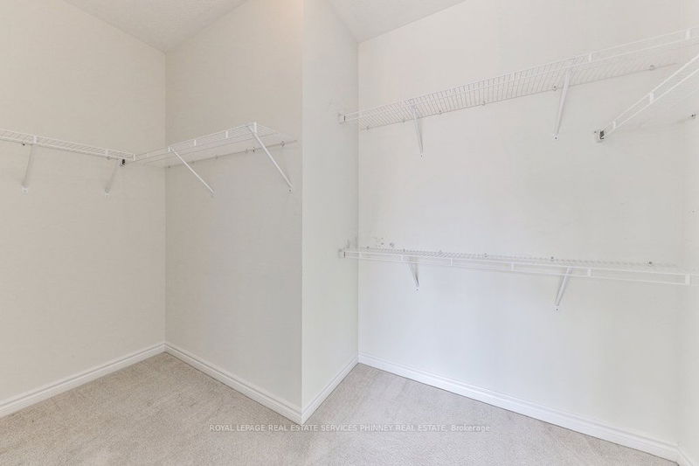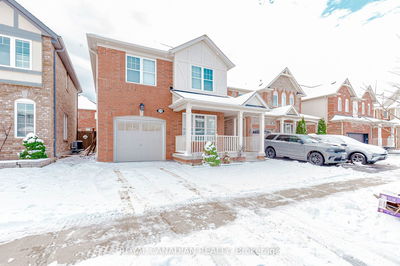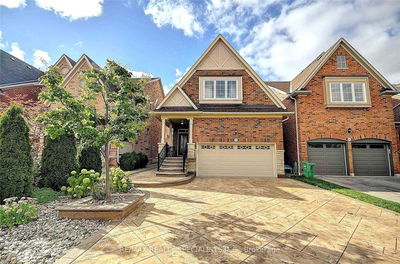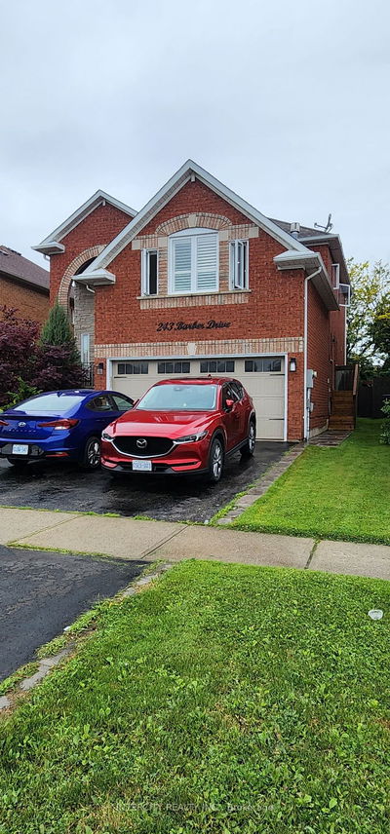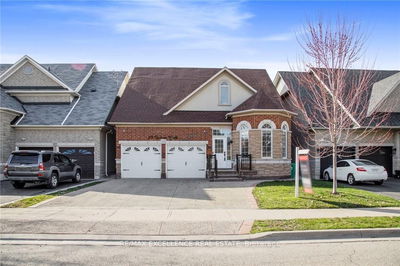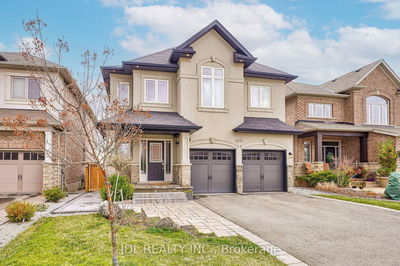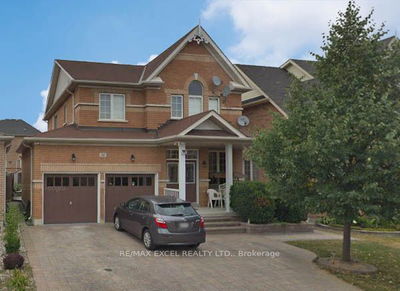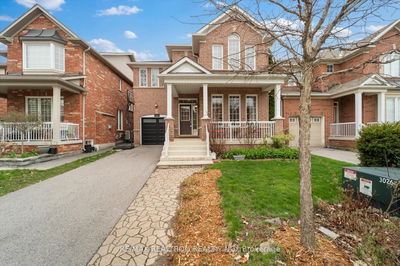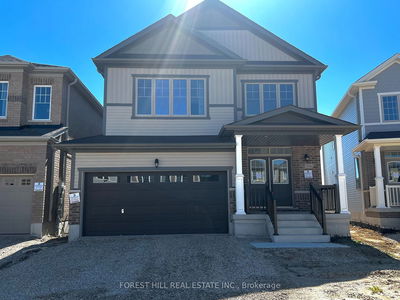Gorgeous 4 year old detached home overlooking pond in the sought after neighbourhood of Cobban in Milton. The "Whitney" model offers 2247sqft of living space. Beautiful open concept main floor with hardwood floors, 9ft ceilings and lots of light. Spacious dining room that is great for entertaining. The Chef's kitchen offers an expansive island with seating, granite counters, sleek stainless steel appliances and overlooks the beautiful living room with gas fireplace. A spacious mudroom with plenty of storage and interior access to the garage completes the main level. The second floor offers 9ft ceilings and broadloom throughout. A large loft space is a great option for an office, kids playroom, a second floor family room or convert it to a fourth bedroom. The spacious bedrooms each offer welcoming windows and spacious closets. The primary retreat features a massive walk in closet and expansive spa-like ensuite with his/her sinks and glass shower. 2nd floor laundry.
详情
- 上市时间: Thursday, September 19, 2024
- 3D看房: View Virtual Tour for 1396 Sycamore Gdns
- 城市: Milton
- 社区: Cobban
- 交叉路口: THOMPSON RD S AND BRITANNIA RD
- 详细地址: 1396 Sycamore Gdns, Milton, L9T 7E7, Ontario, Canada
- 客厅: Hardwood Floor, Fireplace, Open Concept
- 厨房: Stainless Steel Appl, Open Concept, Centre Island
- 家庭房: Window, Broadloom
- 挂盘公司: Royal Lepage Real Estate Services Phinney Real Estate - Disclaimer: The information contained in this listing has not been verified by Royal Lepage Real Estate Services Phinney Real Estate and should be verified by the buyer.




