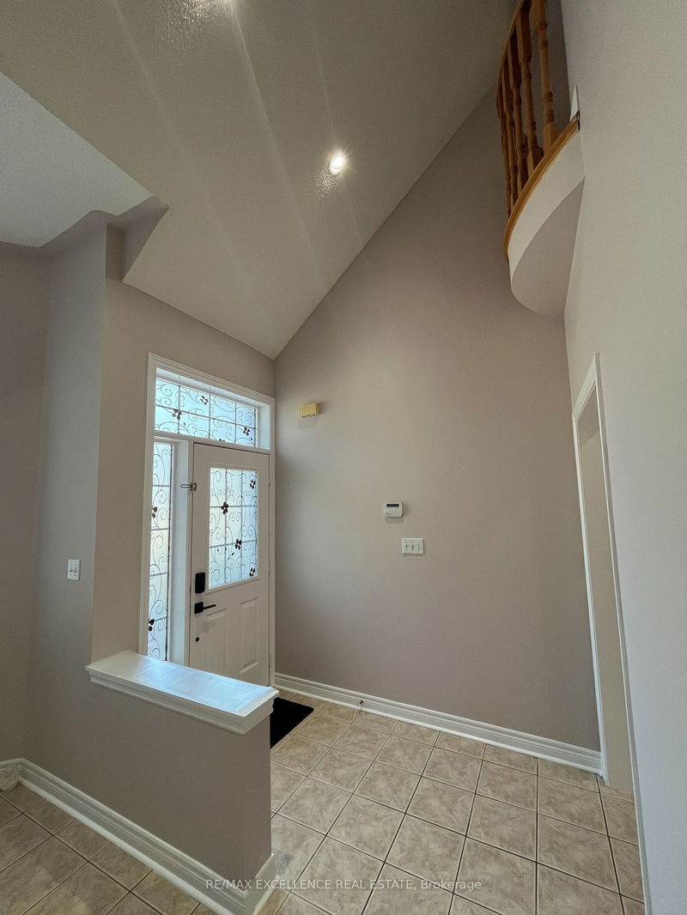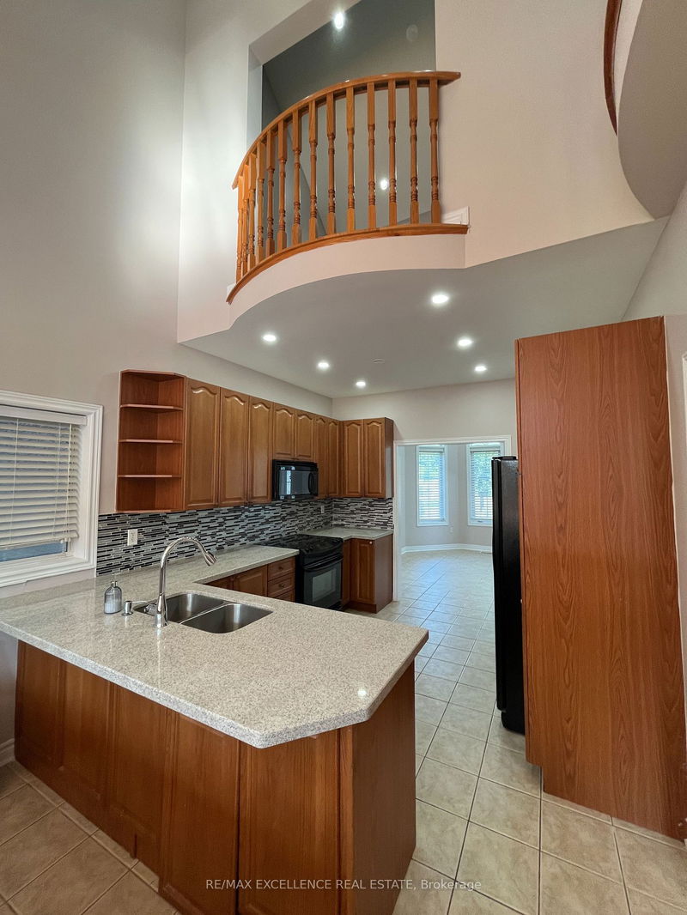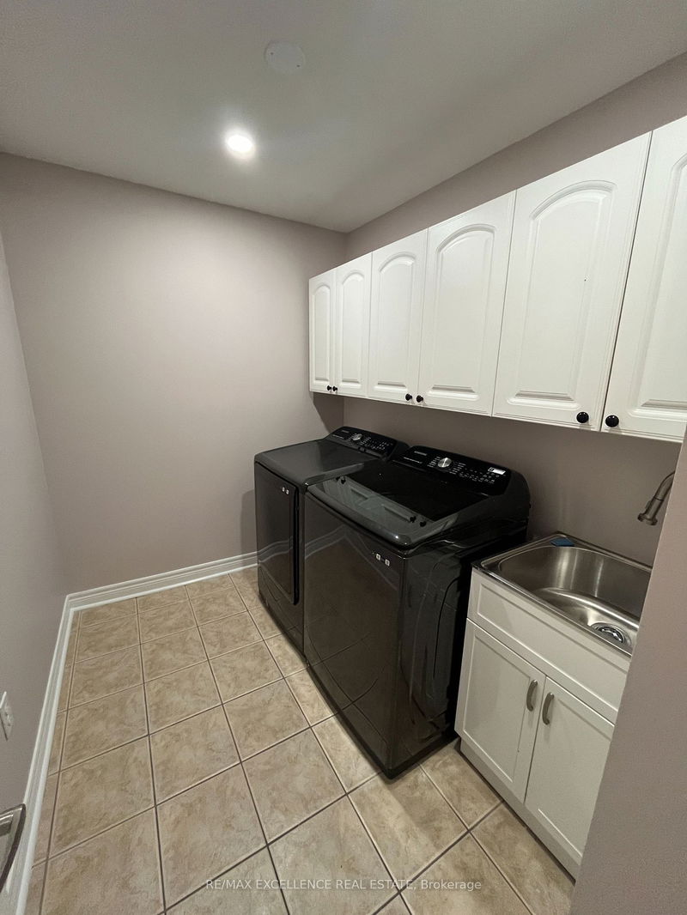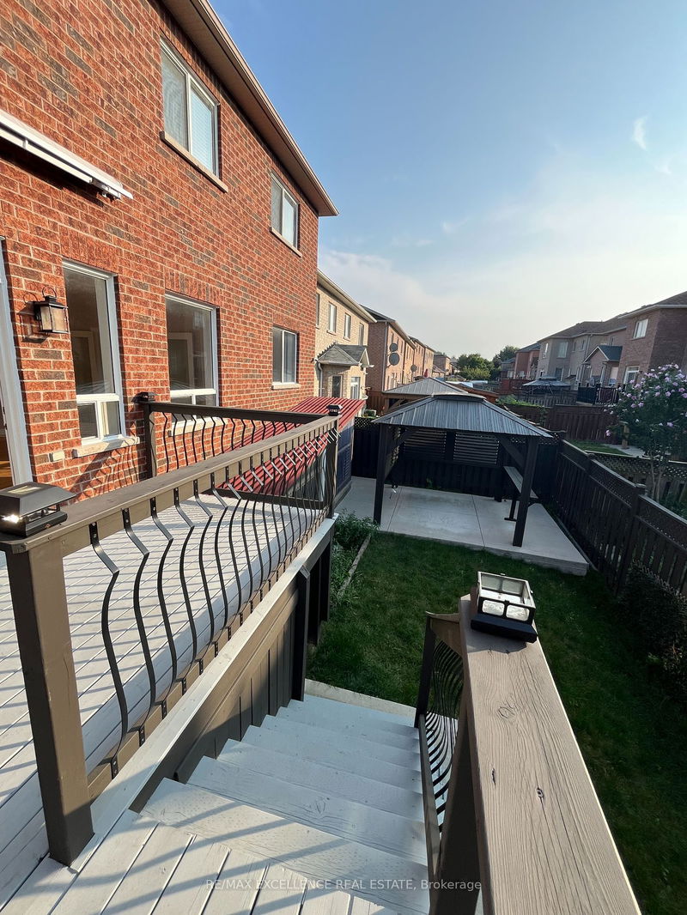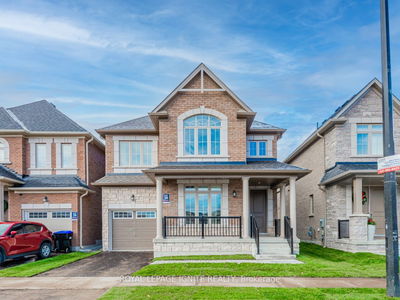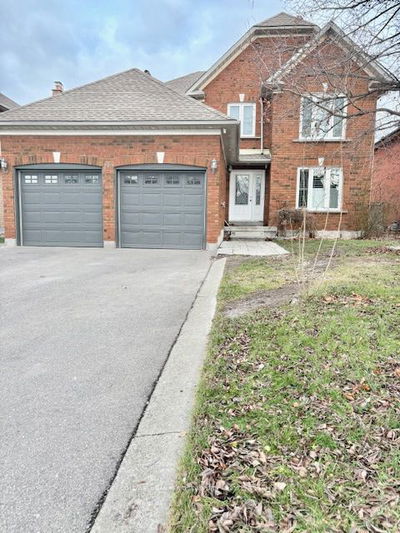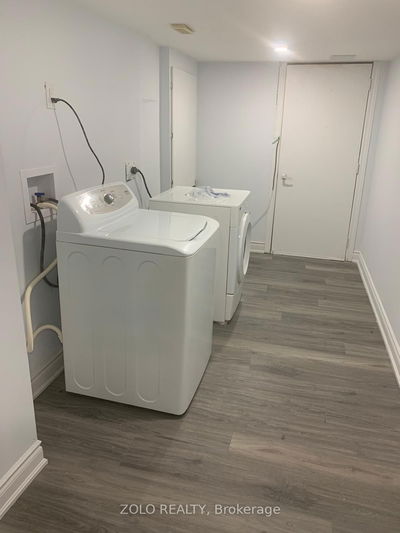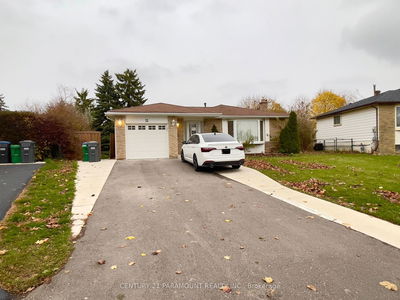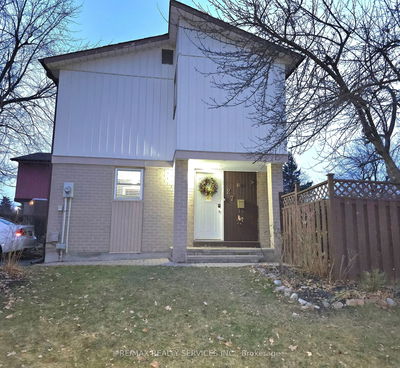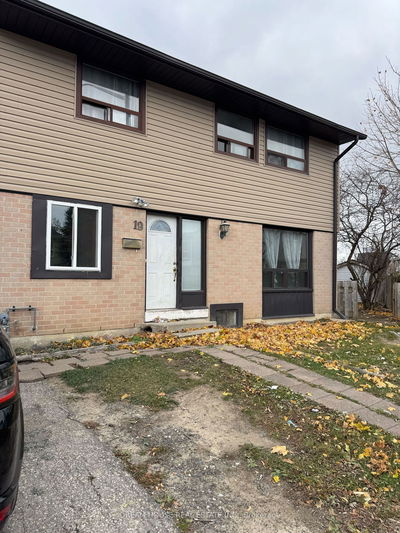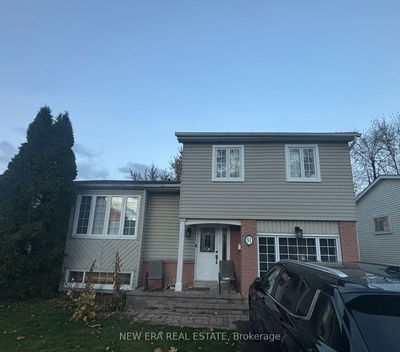Welcome to your dream home nestled within the prestigious "Lake of Dreams" community, offering serene front tree views that captivate the senses. Situated conveniently close to all amenities, this spacious residence exudes comfort & elegance. Expansive layout designed to accommodate modern living. Generous kitchen, boasting ample space for culinary endeavors & gatherings. Ascending to the loft area, possibilities abound, whether as a home office, a tranquil reading nook, or a play area for children. The living room invites you to unwind by the cozy gas fireplace, with large windows flooding the room with natural light, while a sliding door seamlessly connects the indoors with the outdoor oasis. Step outside to discover your private retreat, featuring a newly stained deck perfect for al fresco dining. Whether hosting summer barbecues or simply enjoying nature, the backyard offers endless possibilities. Basement is rented separately.
详情
- 上市时间: Monday, July 29, 2024
- 城市: Brampton
- 社区: Bramalea North Industrial
- 交叉路口: Torbram Rd & Bovaird Dr East
- 详细地址: 55 Trailside Walk, Brampton, L6S 6H6, Ontario, Canada
- 厨房: Lower
- 家庭房: Main
- 挂盘公司: Re/Max Excellence Real Estate - Disclaimer: The information contained in this listing has not been verified by Re/Max Excellence Real Estate and should be verified by the buyer.


