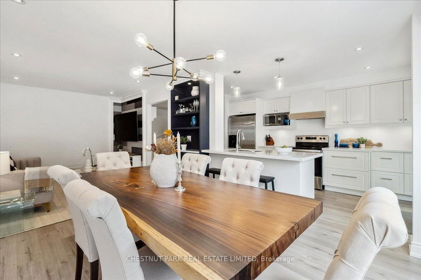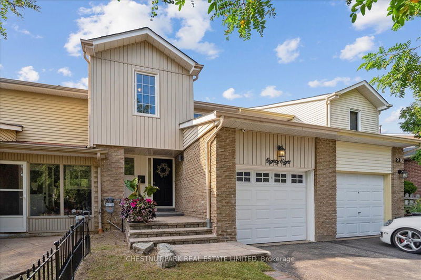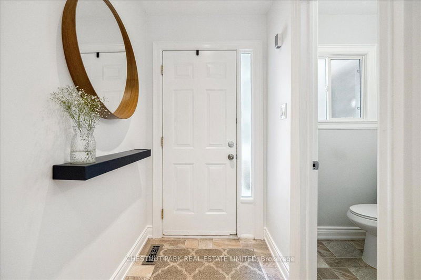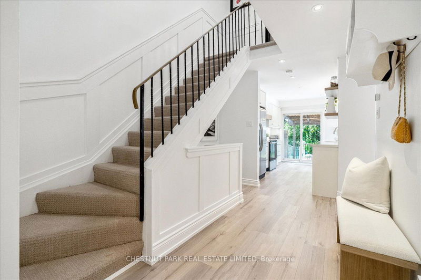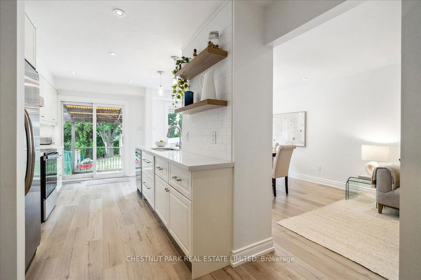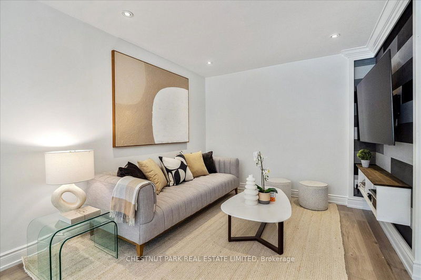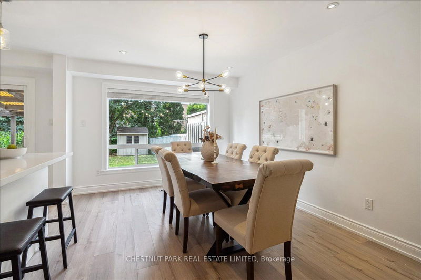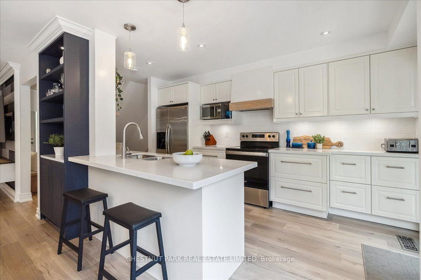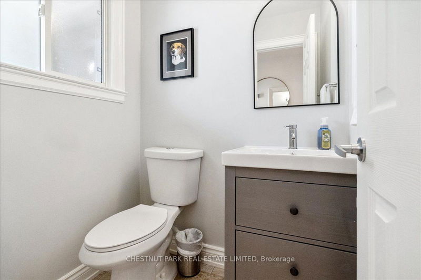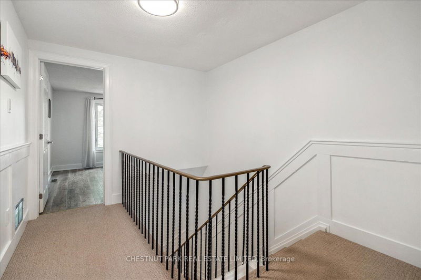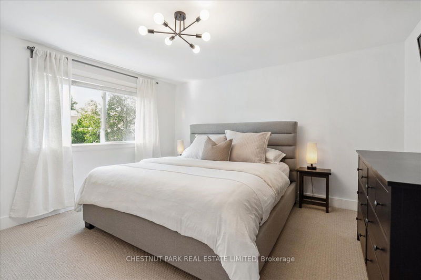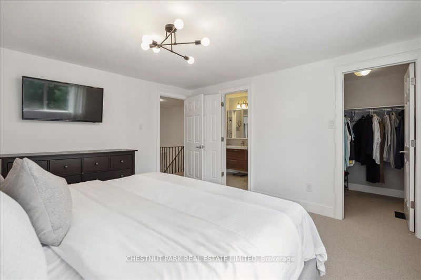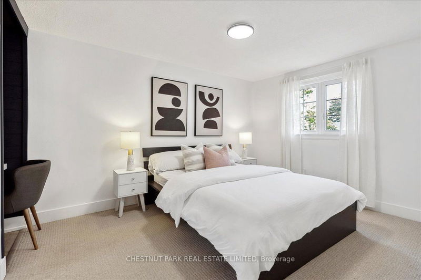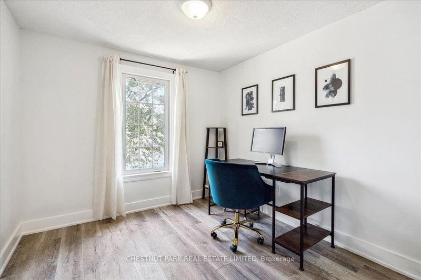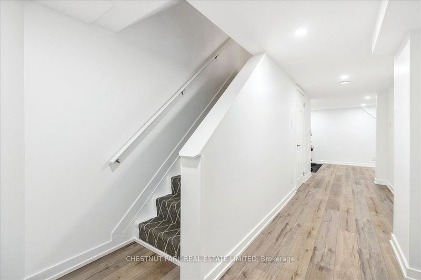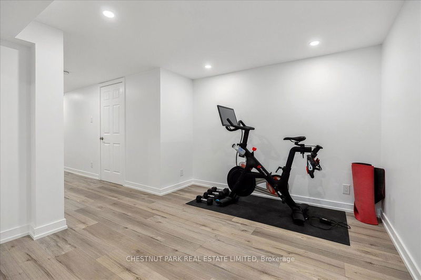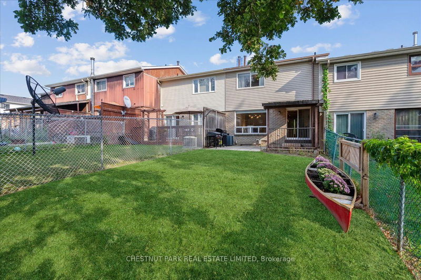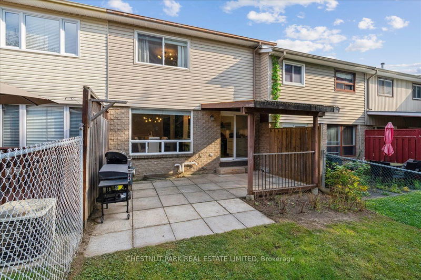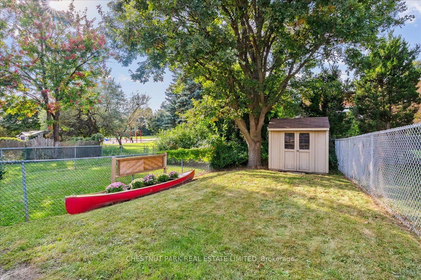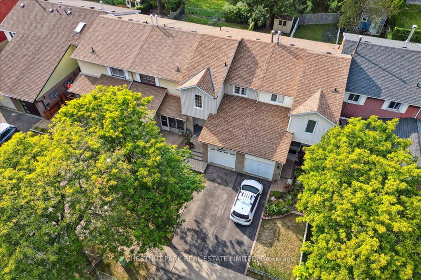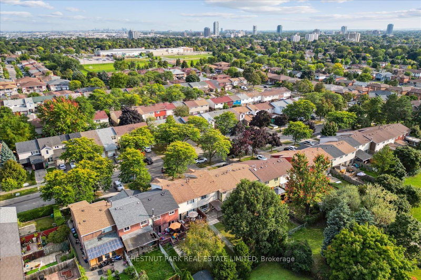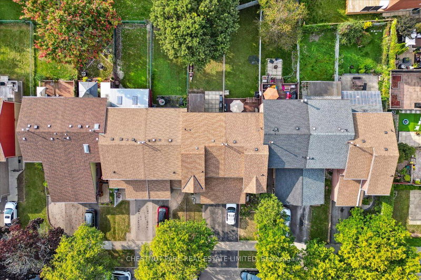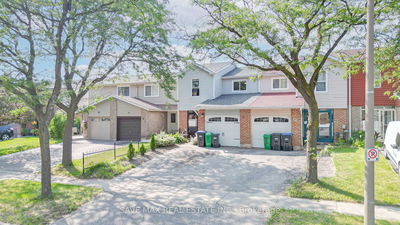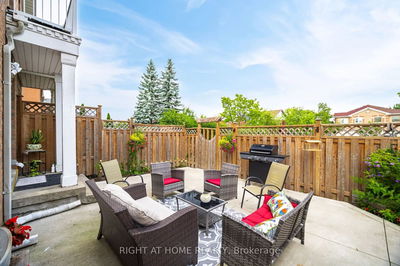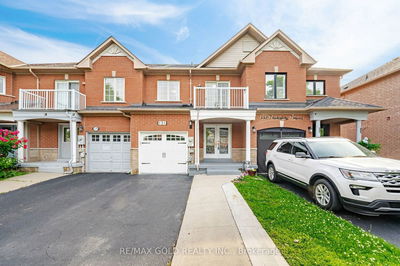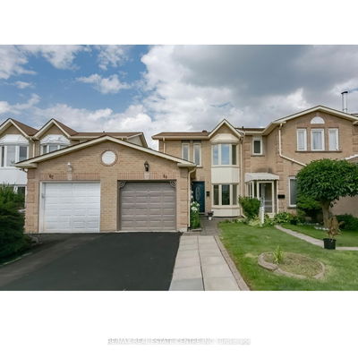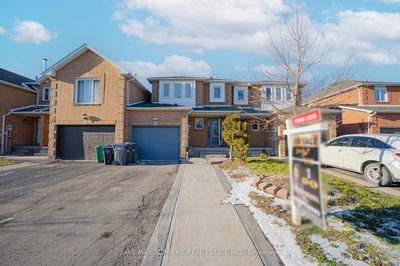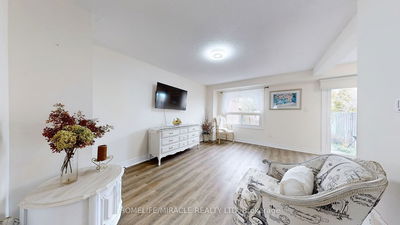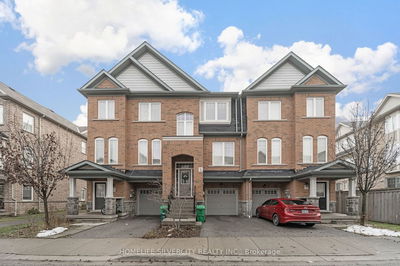Beautifully remodeled 3 bed, 2 bath townhouse, perfect for those who appreciate elegance and modern comforts. Step into a welcoming foyer with garage access and wainscoting that flows upstairs, complemented by premium trim throughout. The main floor offers smooth ceilings with pot lights and an open concept kitchen featuring quartz countertops, stainless steel appliances, and excellent sight lines. The dining room boasts a custom built-in display cabinet. The primary bedroom, facing the rear, includes a walk-in closet and adjoining bathroom.A recent basement renovation in 2023 has created a versatile space ideal for a gym or media room, complete with ample storage and laundry facilities. Enjoy the deep 120 foot lot, shared with a serene mature oak tree and a view of Royal Salisbury Parkette. Additional features include covered outdoor dining, shed, and canoe planter. Rest easy with new shingles installed in 2024. Don't miss out on this gem!
详情
- 上市时间: Thursday, September 19, 2024
- 3D看房: View Virtual Tour for 88 Royal Salisbury Way
- 城市: Brampton
- 社区: Madoc
- Major Intersection: Williams pkwy/Rutherford Rd N
- 详细地址: 88 Royal Salisbury Way, Brampton, L6V 3J7, Ontario, Canada
- 客厅: Pot Lights, Combined W/Dining, W/O To Patio
- 挂盘公司: Chestnut Park Real Estate Limited - Disclaimer: The information contained in this listing has not been verified by Chestnut Park Real Estate Limited and should be verified by the buyer.

