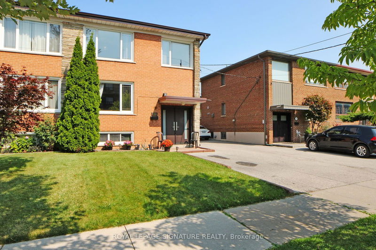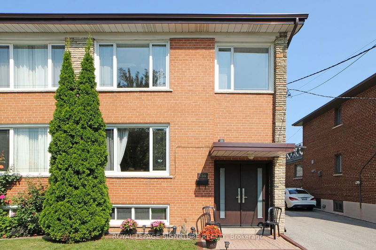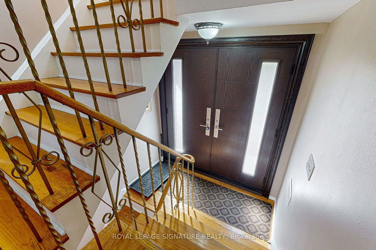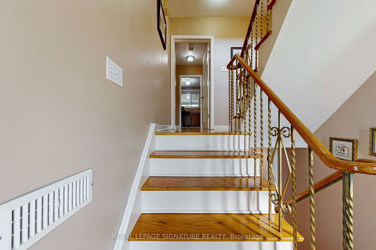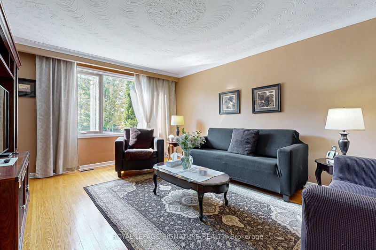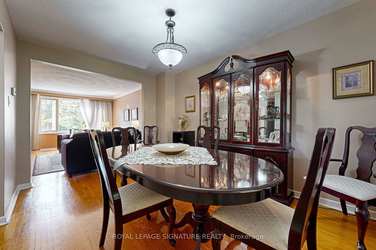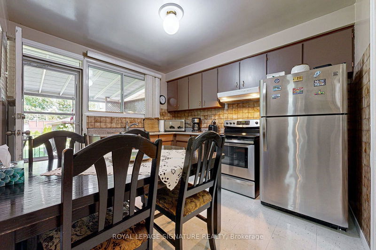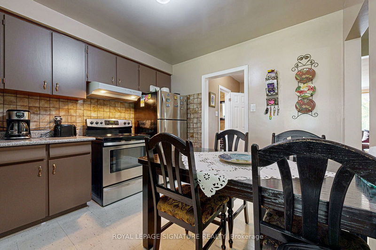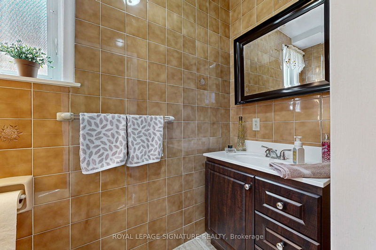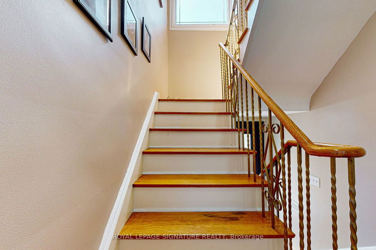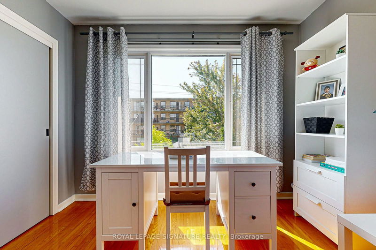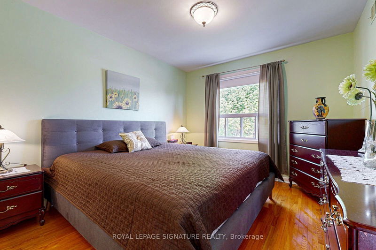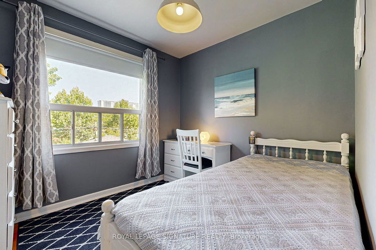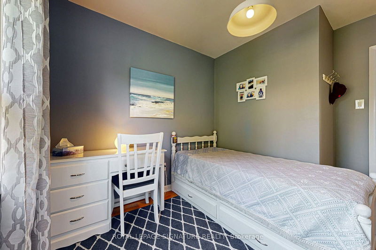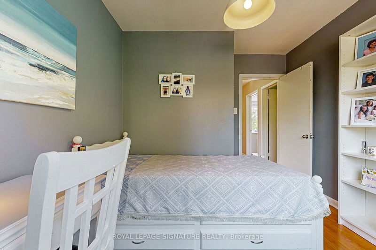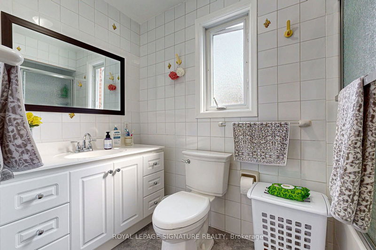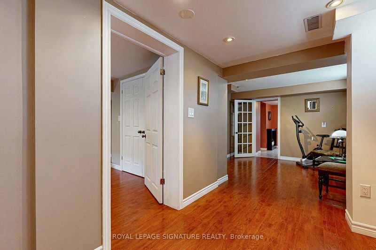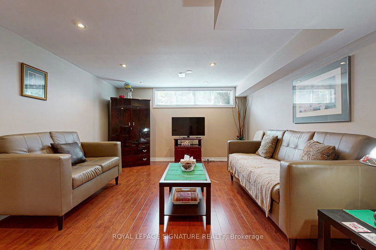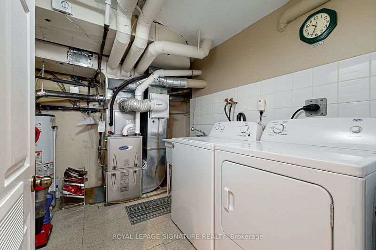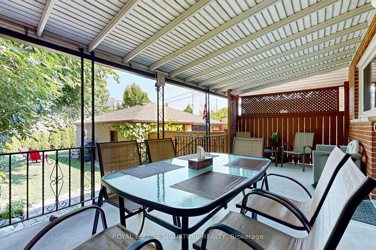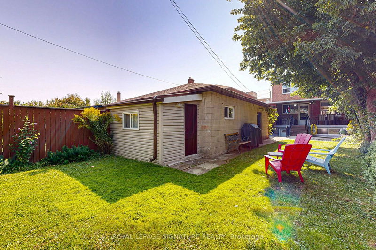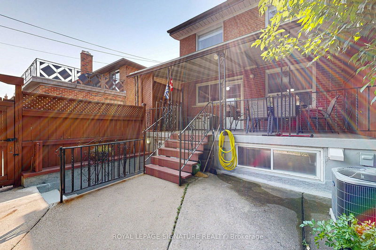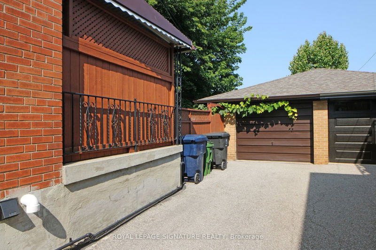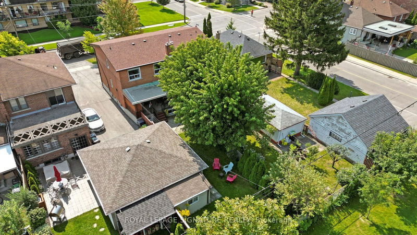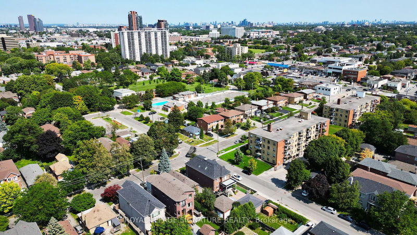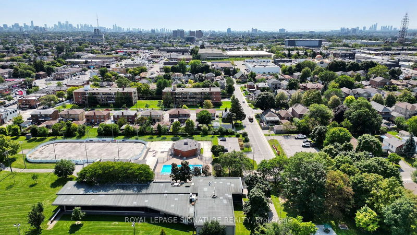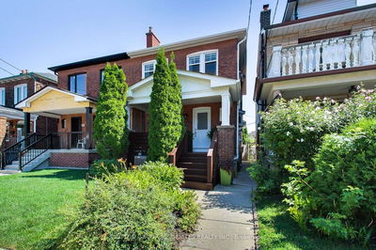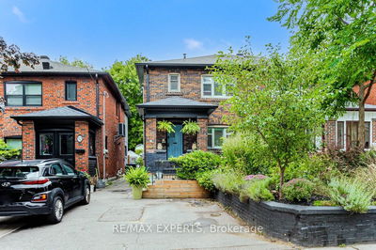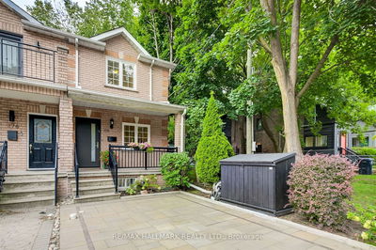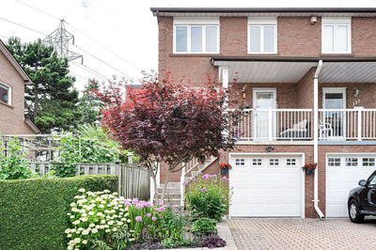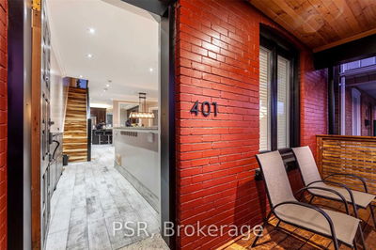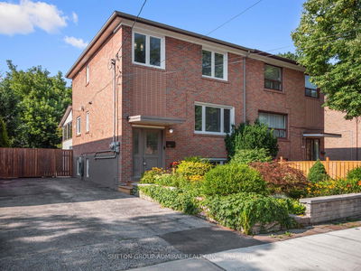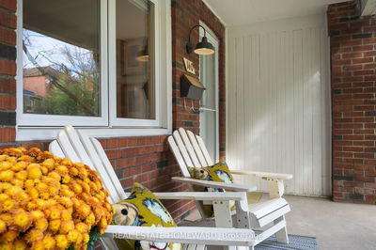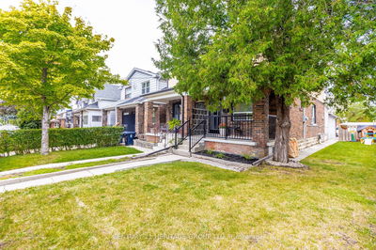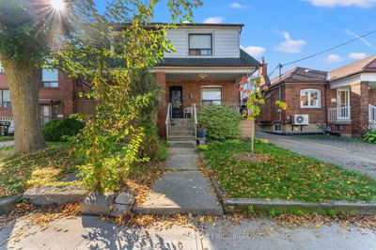Welcome to 454 Glen Park Avenue! Grow Your Family In This Pristine, Well-Maintained Move-In Ready & Deceptively Large Two-Storey Semi-Detached! 2023 sq, ft. of total interior living space (1242 sq. ft. above grade and 781 sq. ft. in basement). Inside You'll Find 3+1 Bedrooms, 3 Bathrooms, Hardwood Floors Throughout, Eat-In Kitchen, Bright Spaces, A Relaxing Backyard Patio And Large Bedrooms! Central Location Provides Quick Easy Access to Lawrence West Subway, Yorkdale Shopping Mall, Lawrence Allen Centre, Groceries, Schools, 401, Allen Road, Bakeries, Restaurants. Nearby Glen Long Community Centre With Summer Pool & Winter Ice Rink Provides Hours Of Fun For The Kids! Five-Car Parking. Separate Entry/Walk-Out To Bright Well-Lit Basement Makes For Easy Apartment Conversion To Help With The Mortgage. Pre-Listing Home Inspection Available.
详情
- 上市时间: Thursday, September 19, 2024
- 3D看房: View Virtual Tour for 454 Glen Park Avenue
- 城市: Toronto
- 社区: Yorkdale-Glen Park
- 交叉路口: Dufferin & Glencairn
- 详细地址: 454 Glen Park Avenue, Toronto, M6B 2E7, Ontario, Canada
- 客厅: Hardwood Floor, Window, Combined W/Dining
- 厨房: Eat-In Kitchen, W/O To Patio, Window
- 家庭房: Hardwood Floor, Pot Lights, Closet
- 挂盘公司: Royal Lepage Signature Realty - Disclaimer: The information contained in this listing has not been verified by Royal Lepage Signature Realty and should be verified by the buyer.


