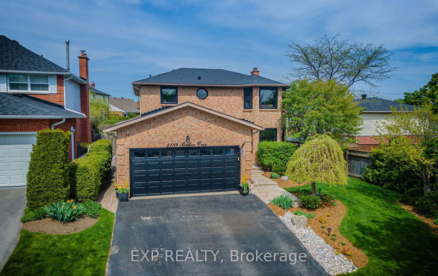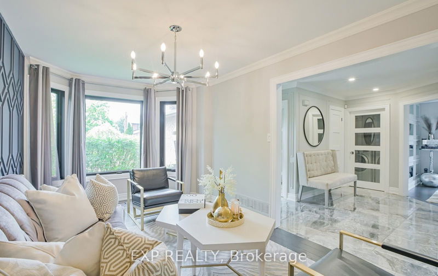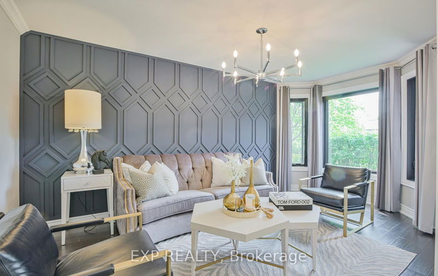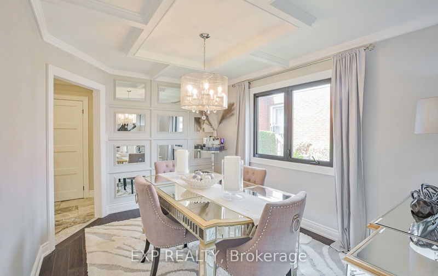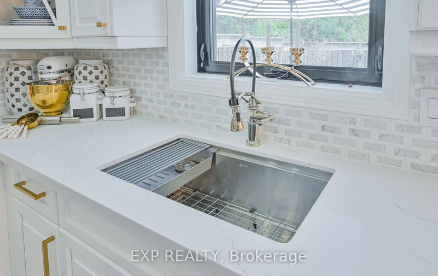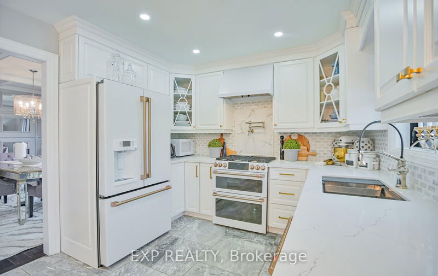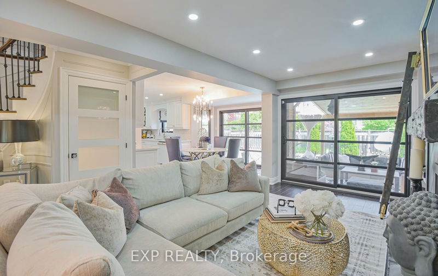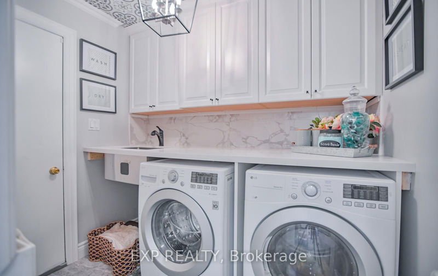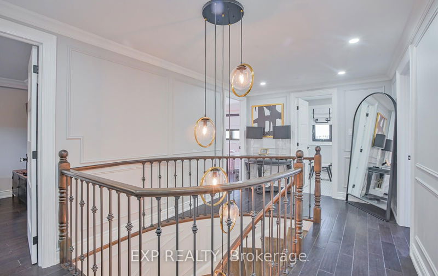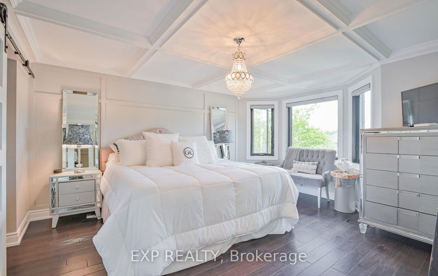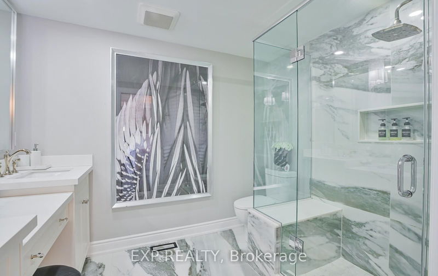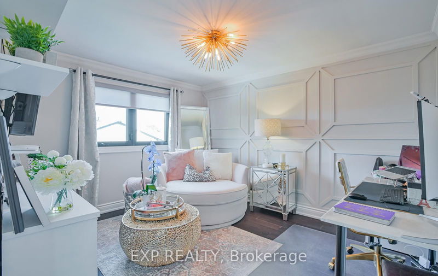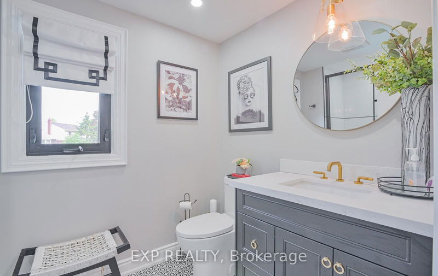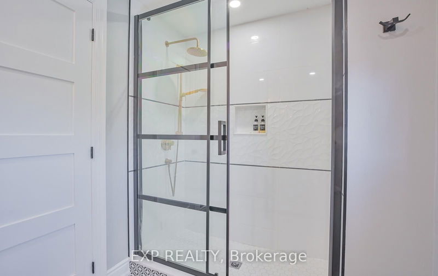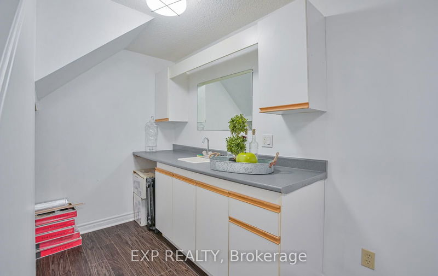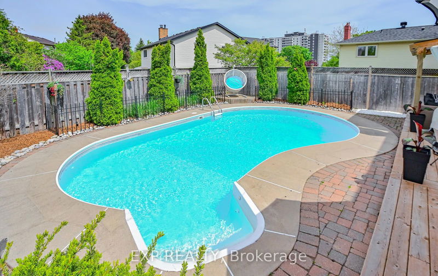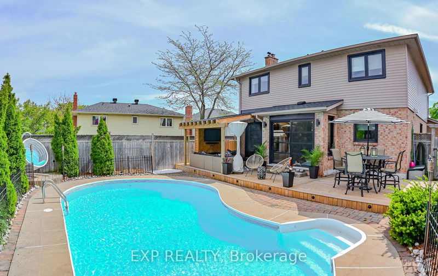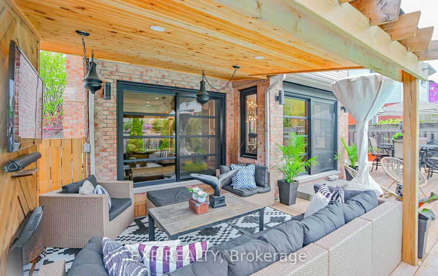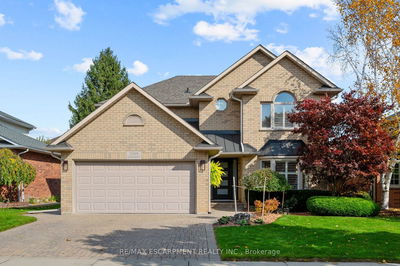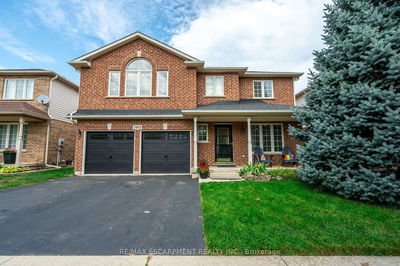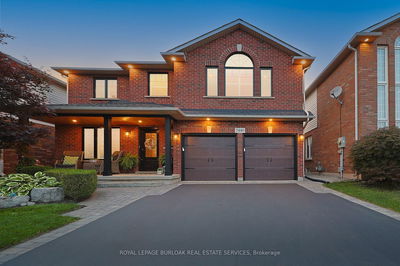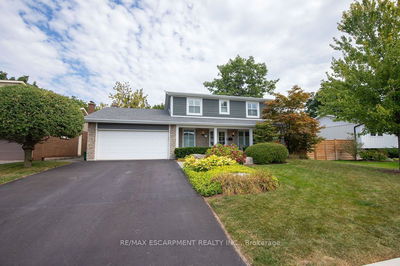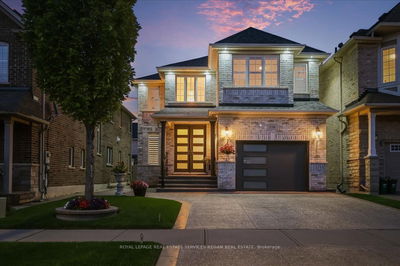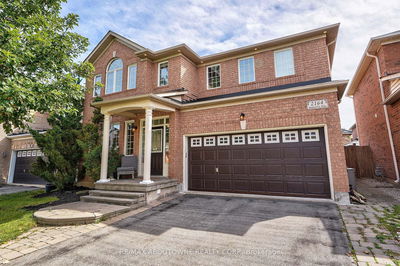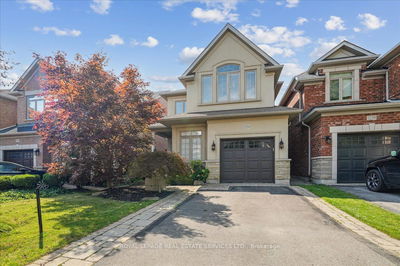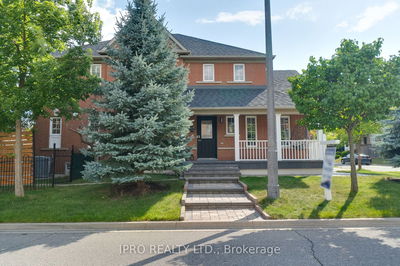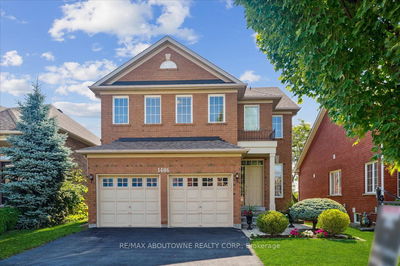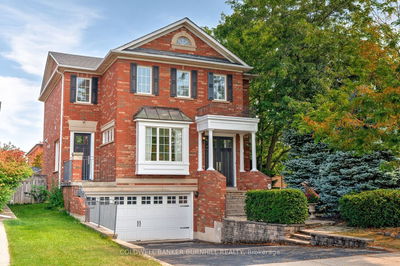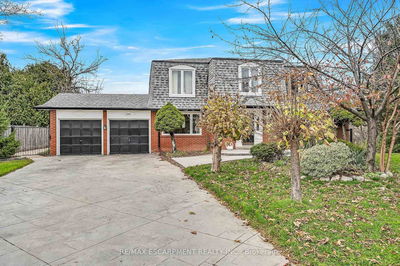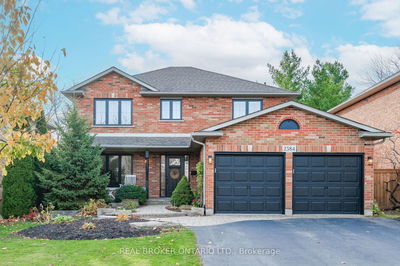Discover your fully renovated dream home, with $200K+ in upgrades. Inside, elegant hardwood and ceramic floors complement the stunning oak staircase. The chef's kitchen features sleek, high-end appliances, merging style with top-tier functionality. The open-concept main floor seamlessly blends dining and living spaces, leading to a backyard oasis ideal for indoor-outdoor living. Upstairs, find four spacious bedrooms, including a primary suite with a 4-piece ensuite and walk-in closet. The finished basement offers additional entertainment space. Step into the backyard, complete with a saltwater pool, BBQ area, and a cozy poolside lounge with a TV perfect for summer gatherings. Conveniently located near all amenities, shops, restaurants, and just minutes from the Go Train. Home updates: Renovated bathrooms (2021), kitchen (2021) all kitchen appliances (2022), hardwood throughout (2021), A/C (2021), roof shingles (2022), deck and extended roof in the backyard (2021), laminate basement floors (2023), pool pump (2021) and pool filter (2023), landscape (2021)
详情
- 上市时间: Wednesday, September 18, 2024
- 3D看房: View Virtual Tour for 2189 Bader Crescent
- 城市: Burlington
- 社区: Brant Hills
- 交叉路口: Brant/ Barlow/ Bader
- 详细地址: 2189 Bader Crescent, Burlington, L7P 4N4, Ontario, Canada
- 客厅: Hardwood Floor, Wood Trim
- 家庭房: Hardwood Floor, Fireplace, French Doors
- 厨房: Renovated, Custom Backsplash, Double Sink
- 挂盘公司: Exp Realty - Disclaimer: The information contained in this listing has not been verified by Exp Realty and should be verified by the buyer.

