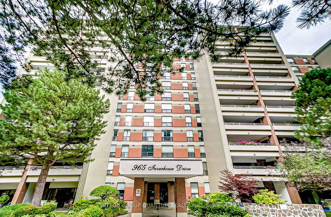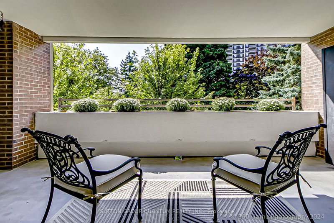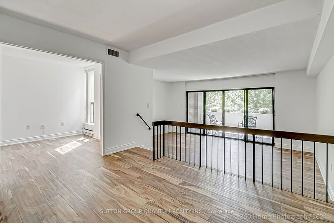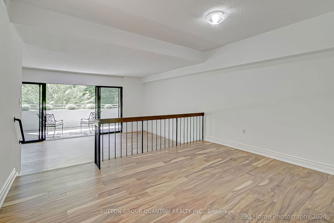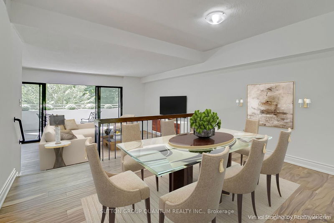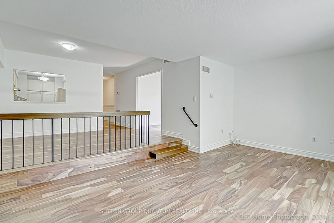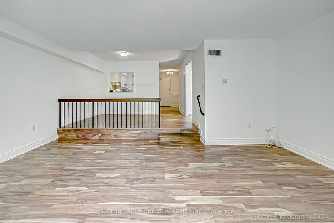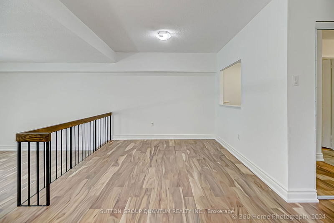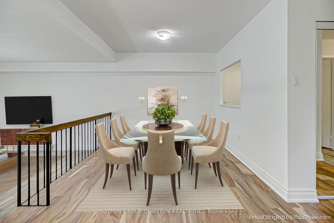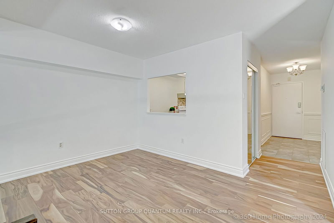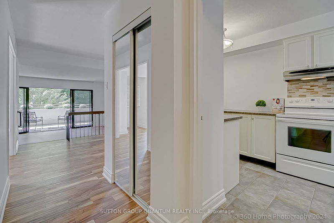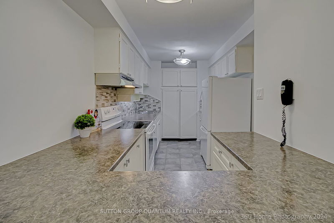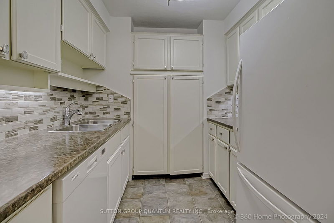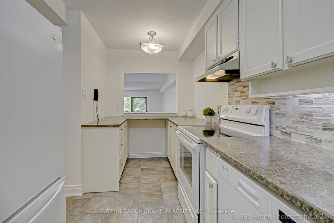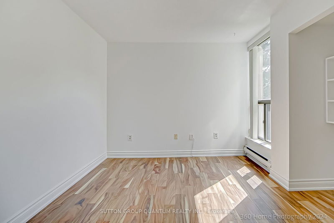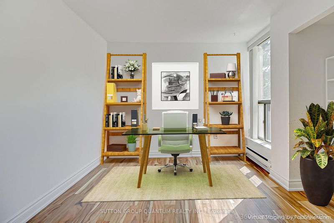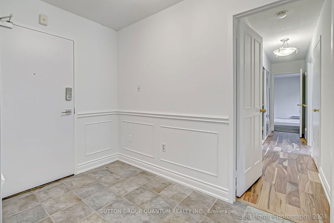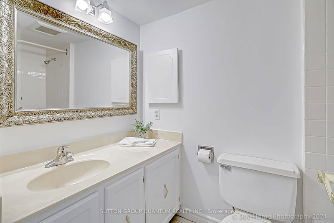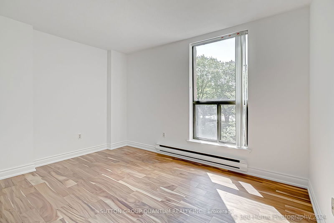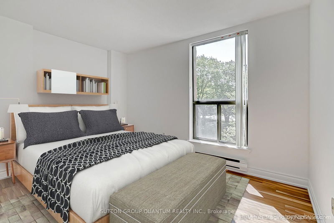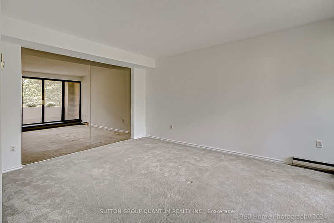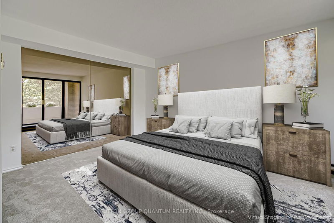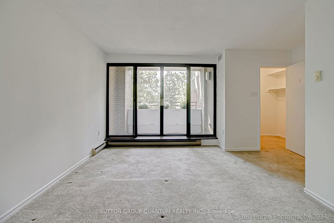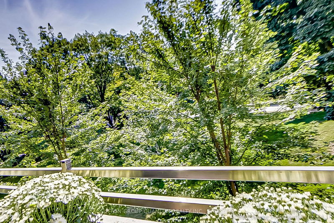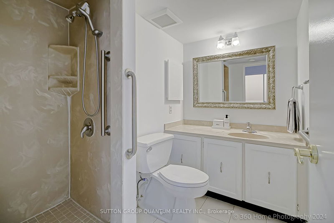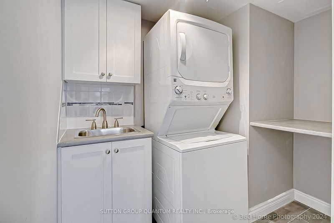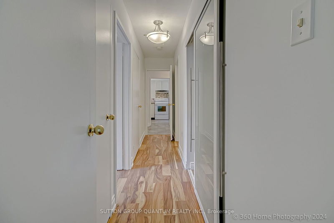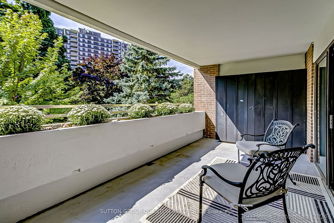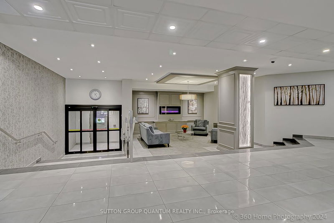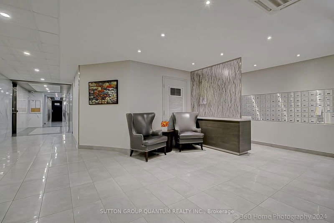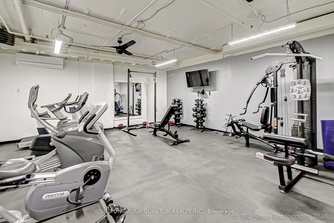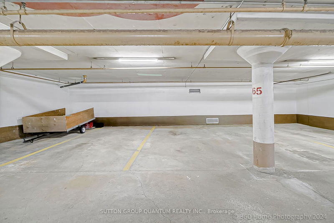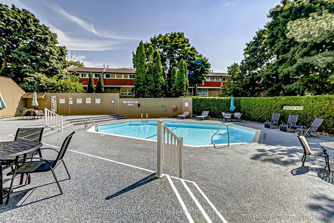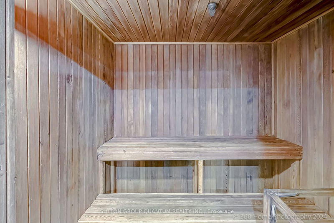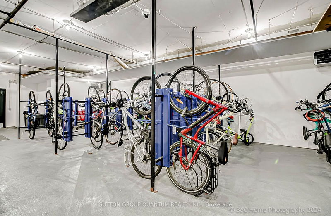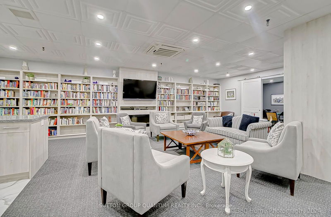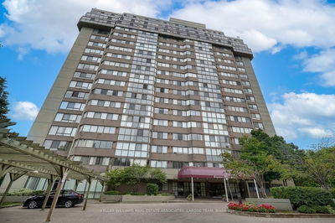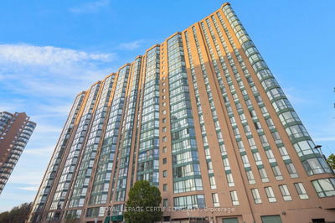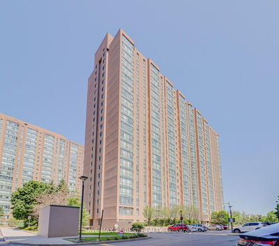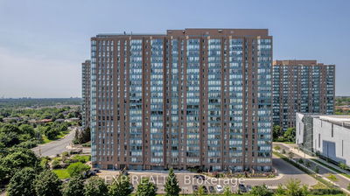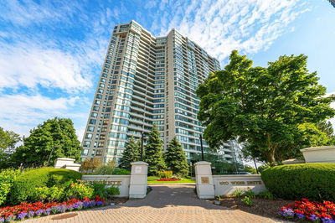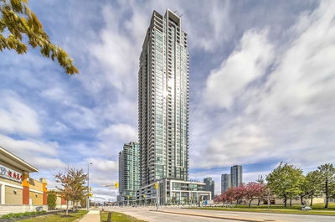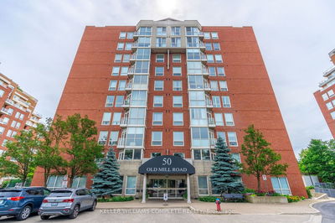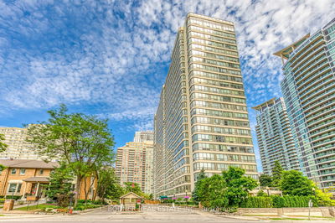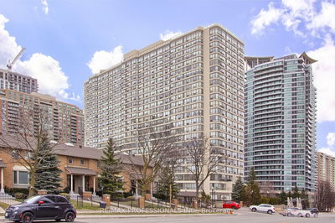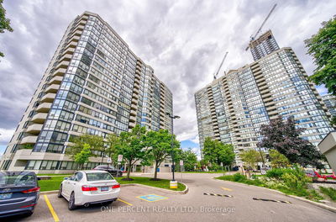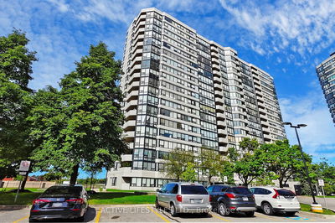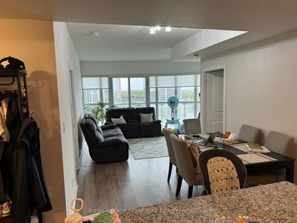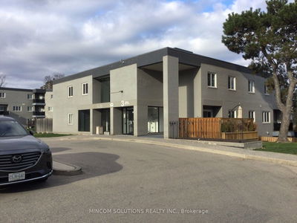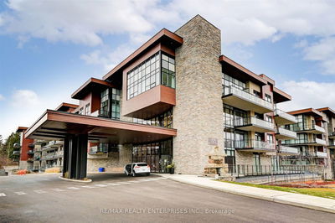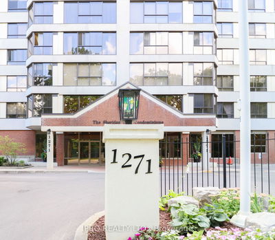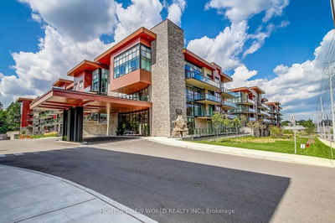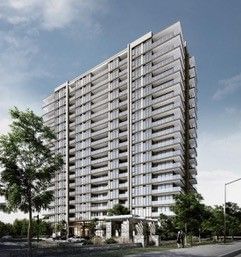Enjoy the best of Clarkson Village living in this bright and spacious updated 2bedroom + den, 1347 sq ft adult lifestyle condominium. Set amongst the trees, this special end unit is located at the quietest southern corner of the building. Enjoy nature, bird watching and fresh air on two oversized covered balconies complete with built in flower boxes and storage. The suite has been freshly painted and updated with engineered hardwood, kitchen backsplash and light fixtures. The in-suite laundry room has been renovated featuring stacked washer /dryer, laundry sink and modern sliding glass door. The thoughtful layout provides views of the trees from both bedrooms as well as the office /den. The suite also has a large storage / utility room with built in shelving. This is a well-maintained building which has undergone recent renovations to the lobby, hallways and suite entry doors. Facilities include an outdoor heated pool with patio and chairs, sauna, bike storage room, gym, library, party room with full kitchen, car wash and plenty of visitor parking. Clarkson Village shops, restaurants, banks, hair salons and the Clarkson Crossing Plaza with Metro and Canadian Tire are all just a short walkaway. Close to Ontario Raquet Club and Rattray Marsh Waterfront Trails as well as the Clarkson GO station just a block away providing a quick and easy commute to downtown Toronto.
详情
- 上市时间: Wednesday, September 18, 2024
- 3D看房: View Virtual Tour for 304-965 Inverhouse Drive
- 城市: Mississauga
- 社区: Clarkson
- 详细地址: 304-965 Inverhouse Drive, Mississauga, L5J 4B4, Ontario, Canada
- 客厅: Open Concept, Hardwood Floor, W/O To Balcony
- 厨房: Pantry, Backsplash, Updated
- 挂盘公司: Sutton Group Quantum Realty Inc. - Disclaimer: The information contained in this listing has not been verified by Sutton Group Quantum Realty Inc. and should be verified by the buyer.

