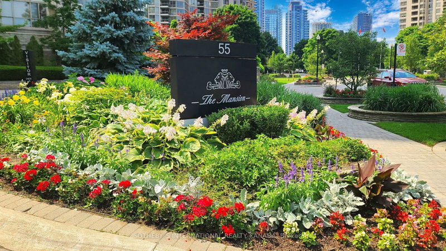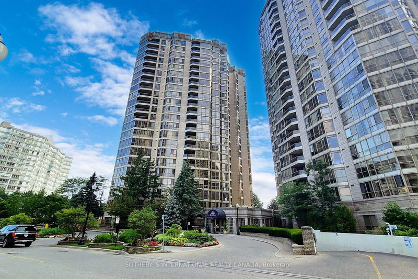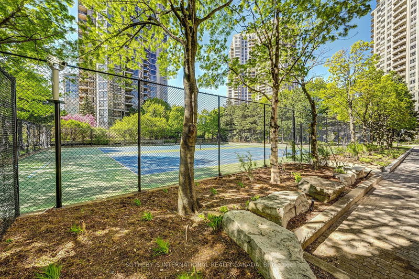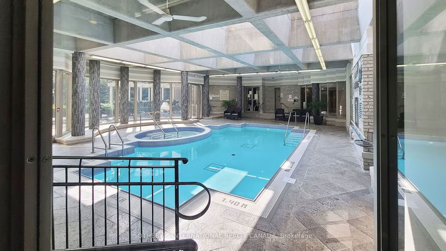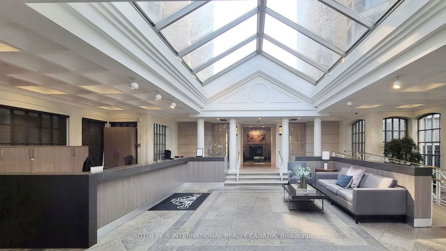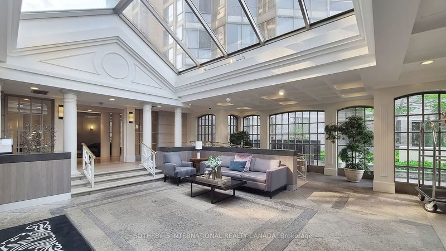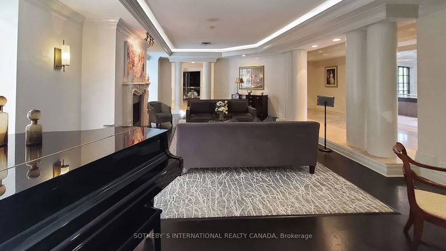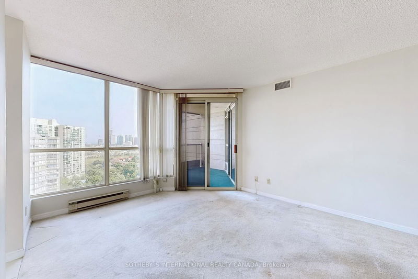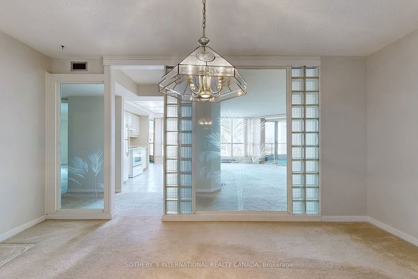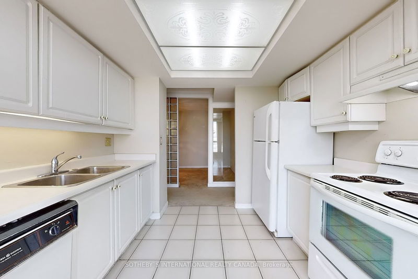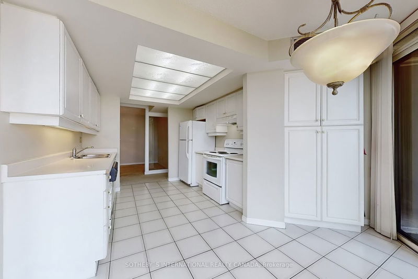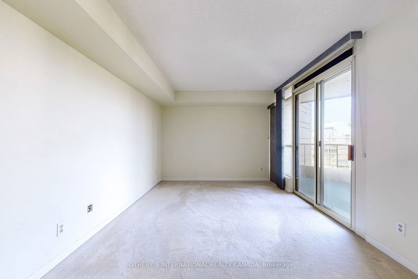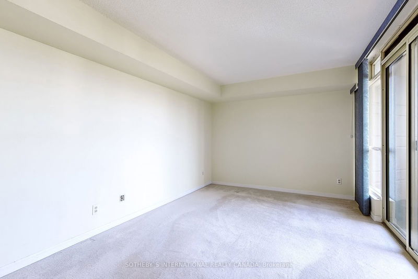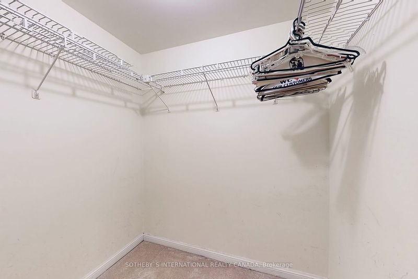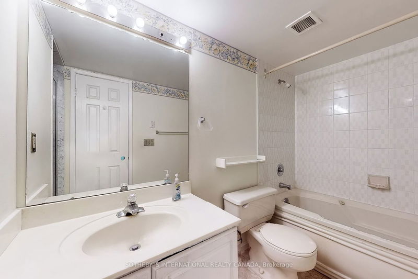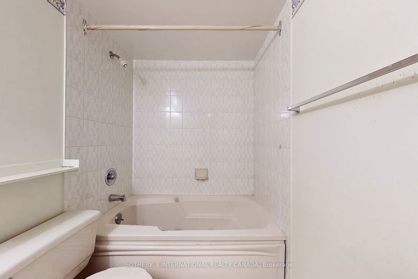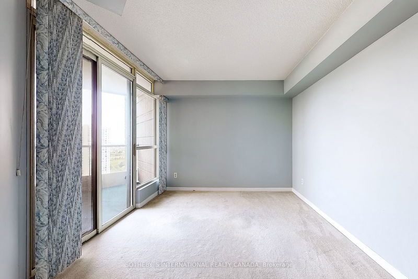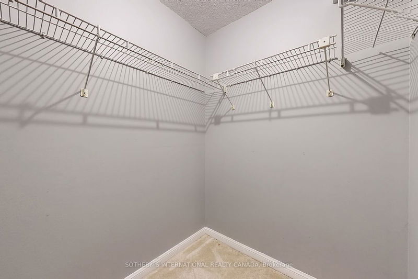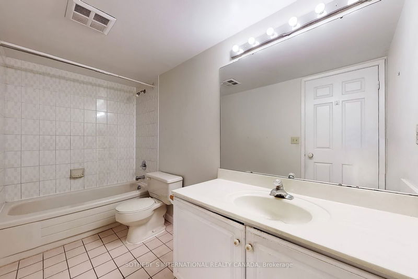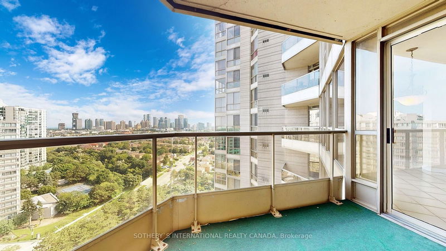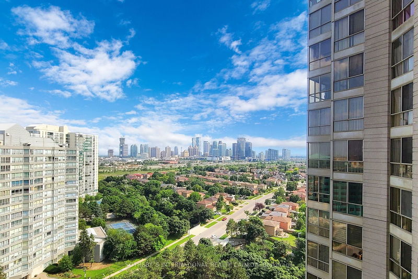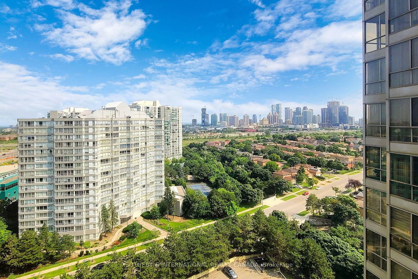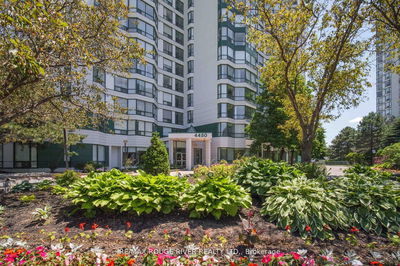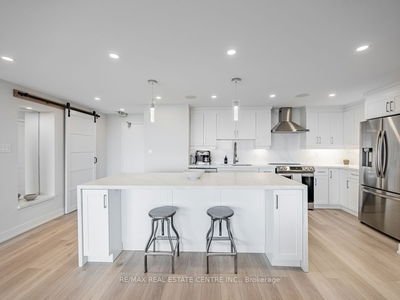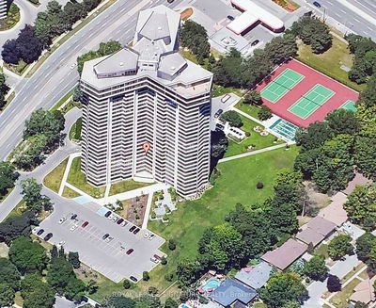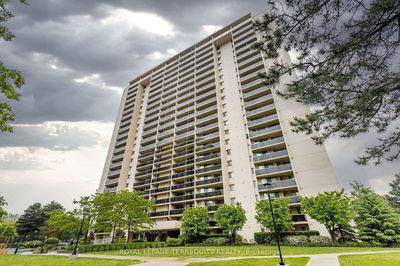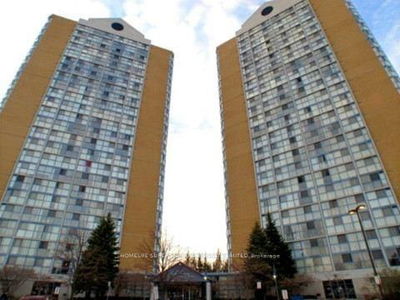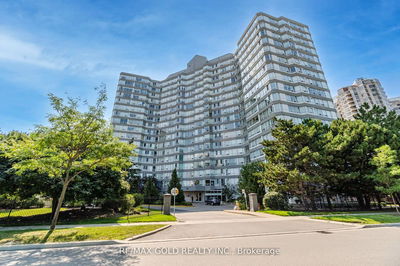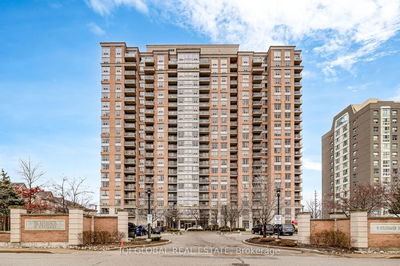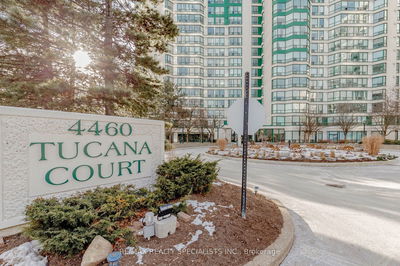Welcome to the luxurious living at prestigious 'The Mansion' condos in one of the most sophisticated Mississauga neighbourhoods. This magnificent residential tower is renowned for top rated amenity packages including popular indoor pool, tennis court, 'Mansion' courtyard, and Kingsbridge Common community livings. Incredibly spacious two-bedroom two-bath two-balcony two-parking suite with absolutely stunning south garden and city views. Potential 2 + 1.The glass block wall design in the formal dining room makes it easy to convert into an office. A charming sun-filled suite offers split-bedroom floor plan. Open concept flow boasting over 1400 sqft of thoughtful interior spaces. Ample natural lights through wall to wall windows and multiple sliding doors. Bright and airy. Grand principle rooms connect the large family eat-in kitchen and guest sittings. Premium cabinetry system and extra organizers well situated at corners. Primary bedroom enjoys 5-Pc ensuite, a comfortable walk-In closet, and a direct walk-out to a private balcony for your own oasis and panoramic scenery. Second bedroom also offers walk-in closet and stunning balcony. Rarely available oversized ensuite laundry provides additional storage and vacuum tuck-away. One exclusive locker and two underground parking spaces are included in this deluxe unit. Move in as-is or reimagine to your specific tastes or needs. More amenity features include friendly on-site concierge, excellent management team, indoor pool, fully equipped gym, guest suites, party room, billiards, tennis and multiple sports court, car wash, and visitor parking. Perfect proximity to schools & colleges, urban parks, community centres, public transit, Highway 403 & 401, lavish shopping at Square One Shopping Centre, Eglinton West Commercial Centre, area plaza conveniences, and a rich selection of culinary groceries and cultural fine dining. A true affordable luxury to celebrate.
详情
- 上市时间: Monday, July 15, 2024
- 3D看房: View Virtual Tour for 1707-55 Kingsbridge Garden Circle
- 城市: Mississauga
- 社区: Hurontario
- 详细地址: 1707-55 Kingsbridge Garden Circle, Mississauga, L5R 1Y1, Ontario, Canada
- 客厅: Large Window, W/O To Balcony, Open Concept
- 厨房: Large Window, W/O To Balcony, Eat-In Kitchen
- 挂盘公司: Sotheby`S International Realty Canada - Disclaimer: The information contained in this listing has not been verified by Sotheby`S International Realty Canada and should be verified by the buyer.



