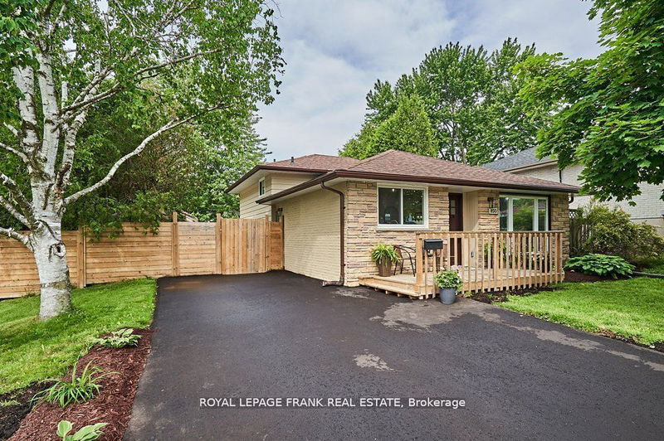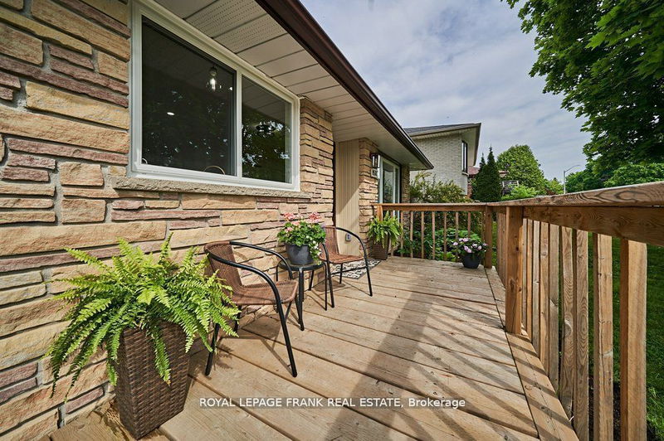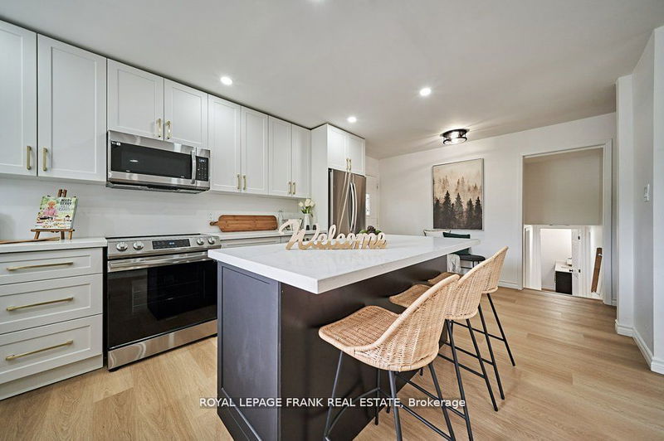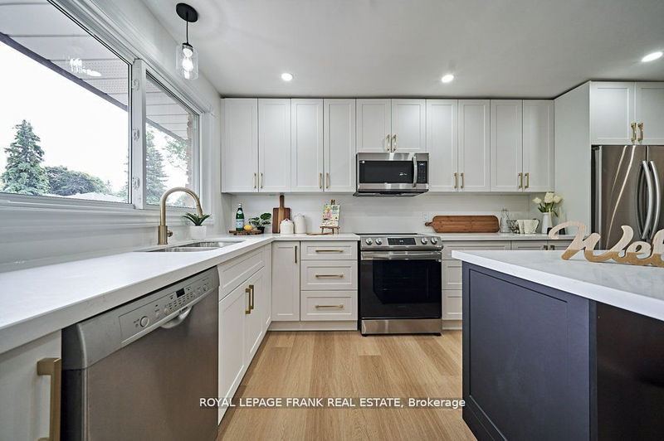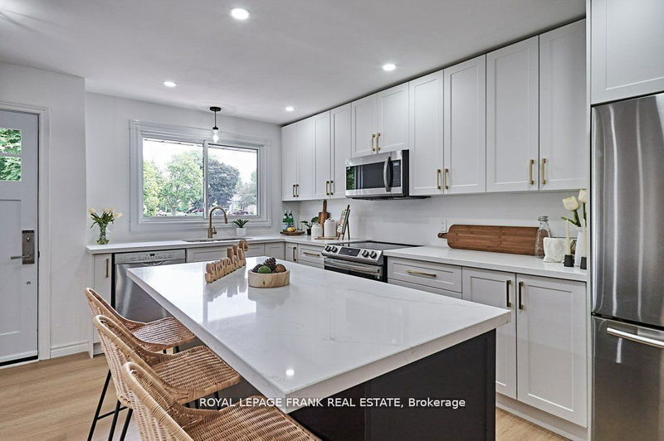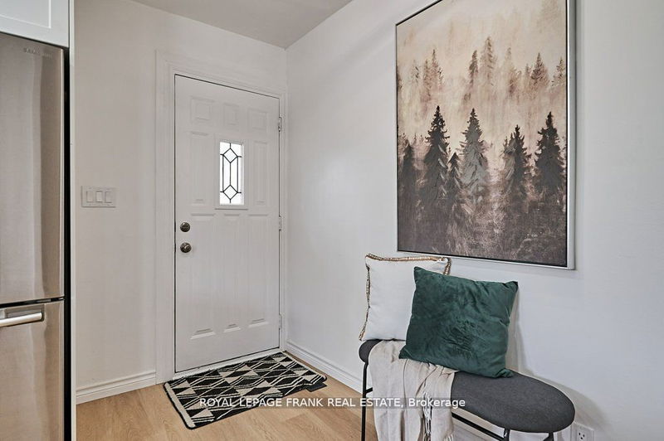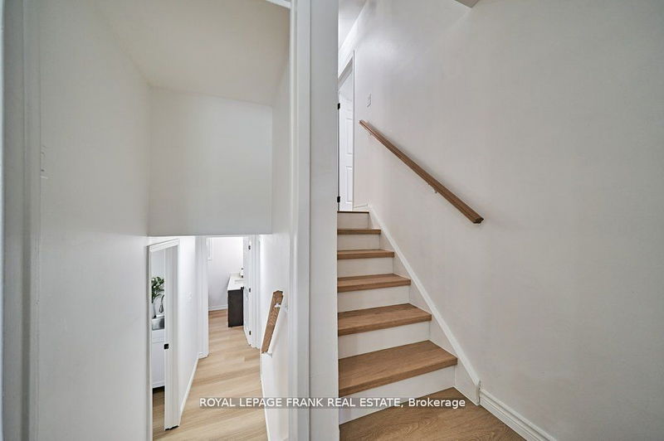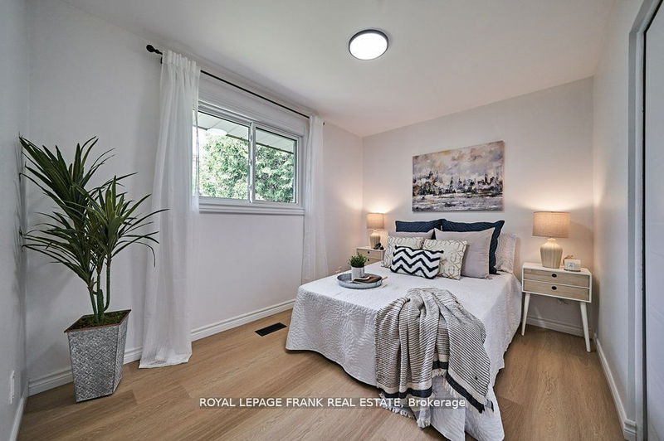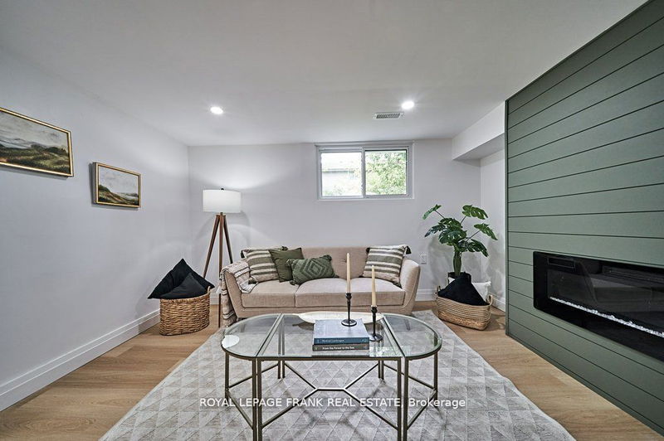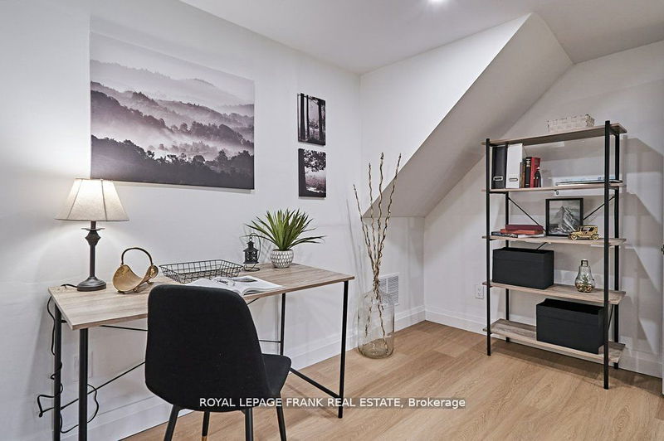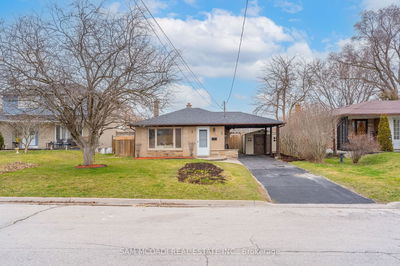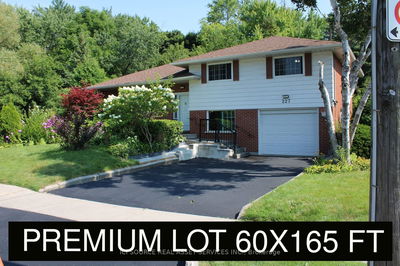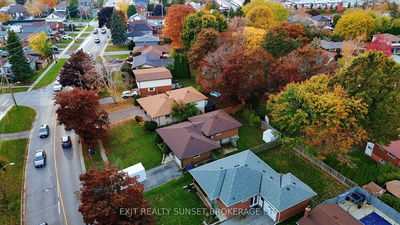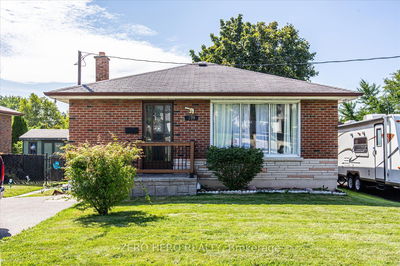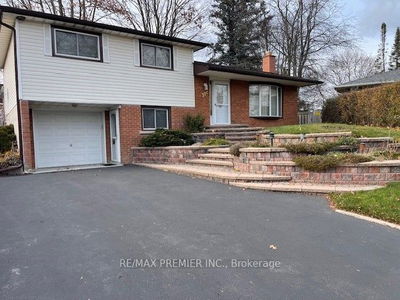Welcome Home to 850 Central Park Blvd North! This Stunning 3 Level Back Split, Located In A Highly Sought After Family Friendly Neighbourhood, Has Been Completely Redone From The Inside Out. Open the Door To See The Pristine Open Concept Main Floor With Its Exquisite Sun-Filled Living Room And Gorgeous Kitchen, Complete With Stainless Steel Appliances, Quartz Countertops And Sleek Island. Upstairs You Will Find 3 Beautiful And Well-Sized Bedrooms Boasting Large Windows And Upgraded Light Fixtures, Along With An Elegant 4-Pc Bath With New Vanity and Hardware. Downstairs Contains A Spacious & Versatile Rec Room With A Spectacular Custom Built Fireplace. This Space Is Perfect For A Multitude of Purposes, Either As Your Office, Media Room or Playroom! On This Level You Will Also Find A Modern 3-Pc Bath, Convenient Laundry Room And Access to A Massive Crawl Space Which Provides Ample Storage Space. Out the Handy Side Door You Will Walk Into A Wonderfully Private & Extensive Backyard That Is the Perfect Place To Relax & Entertain. Come And See This Beautifully Finished Home That Offers Care-Free Living & Is Ready And Waiting For You!
详情
- 上市时间: Saturday, July 06, 2024
- 3D看房: View Virtual Tour for 850 Central Park Boulevard N
- 城市: Oshawa
- 社区: Centennial
- 详细地址: 850 Central Park Boulevard N, Oshawa, L1G 6P2, Ontario, Canada
- 厨房: Vinyl Floor, Stainless Steel Appl, Quartz Counter
- 客厅: Vinyl Floor, Pot Lights, Picture Window
- 挂盘公司: Royal Lepage Frank Real Estate - Disclaimer: The information contained in this listing has not been verified by Royal Lepage Frank Real Estate and should be verified by the buyer.


