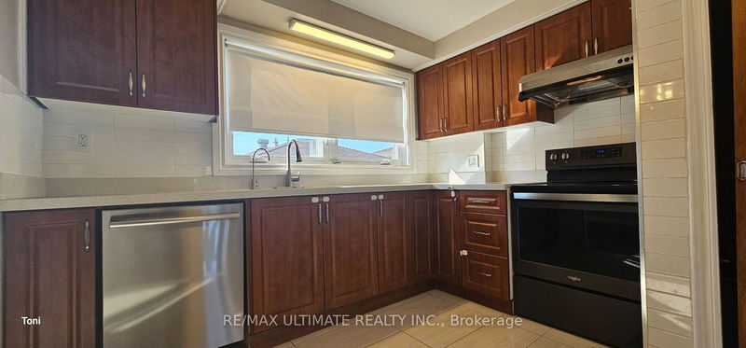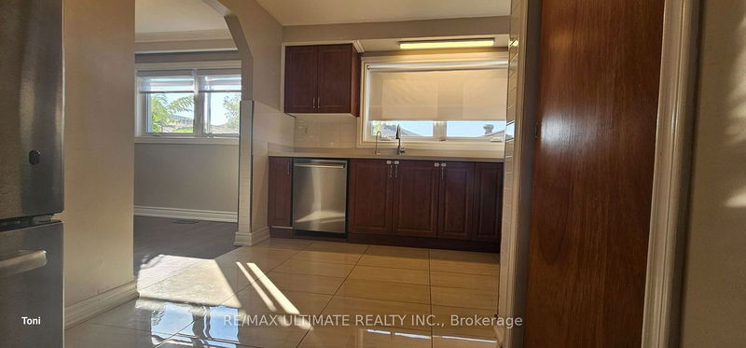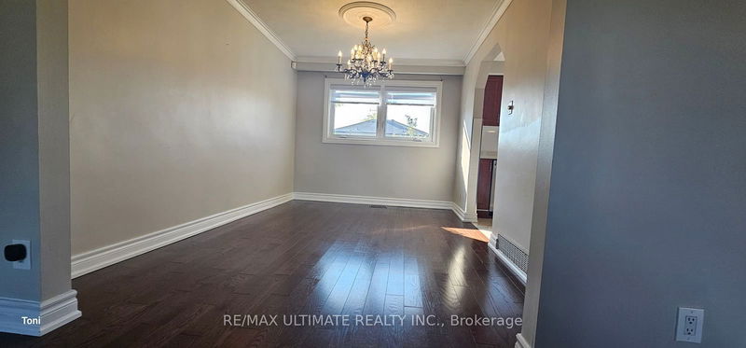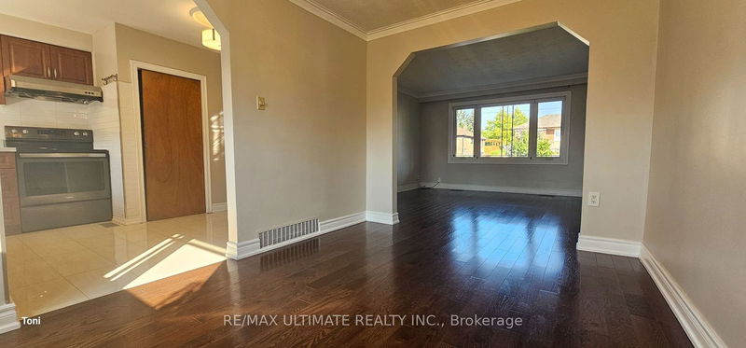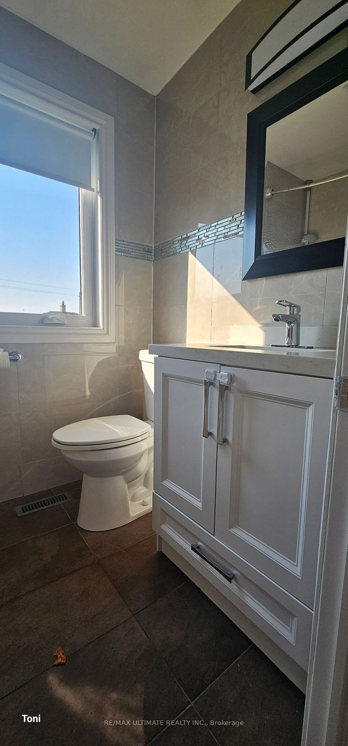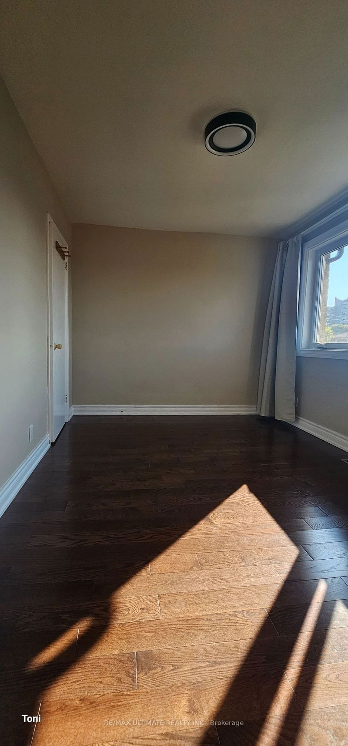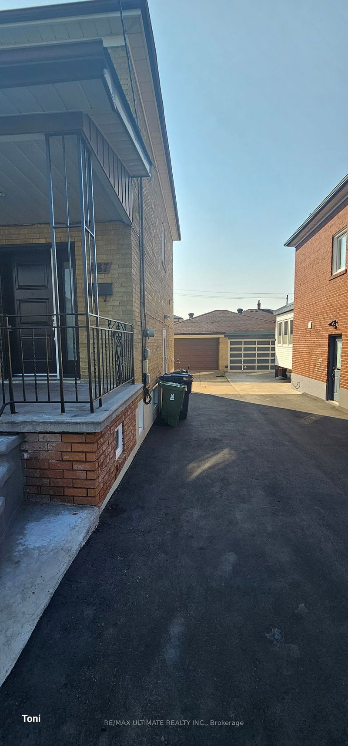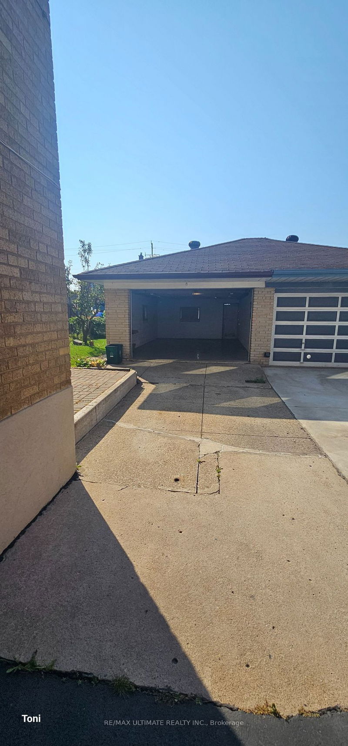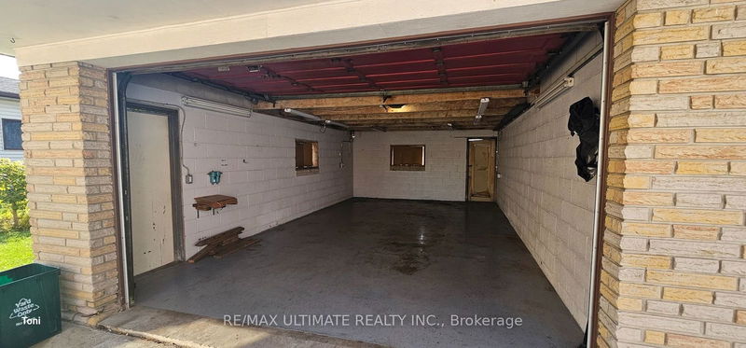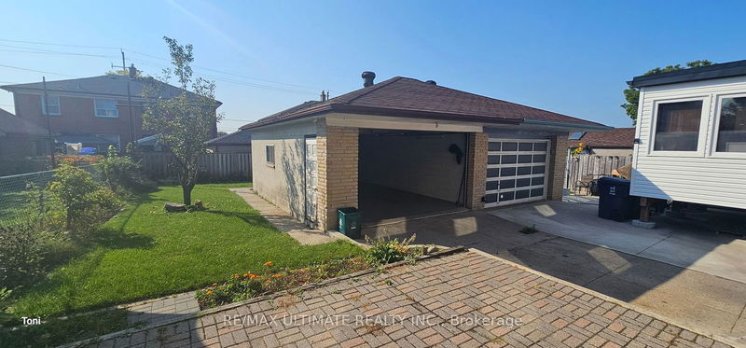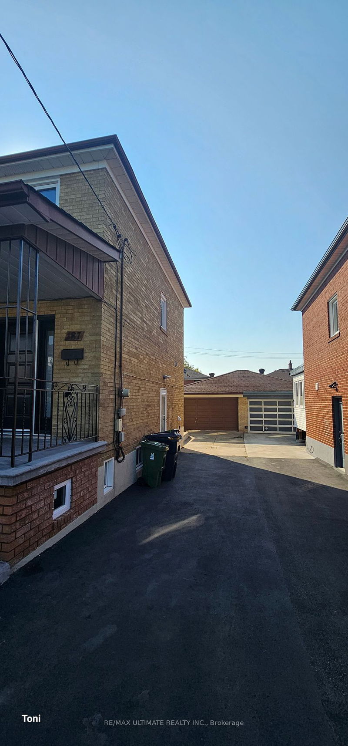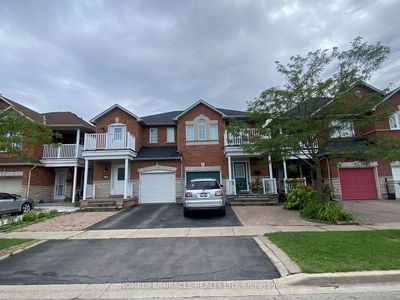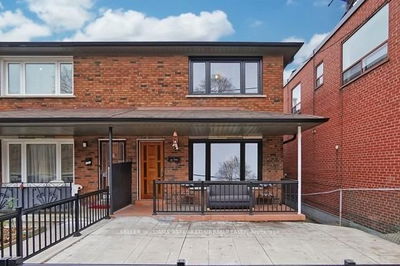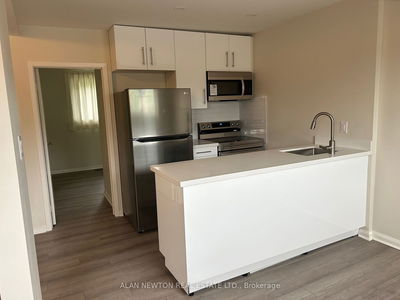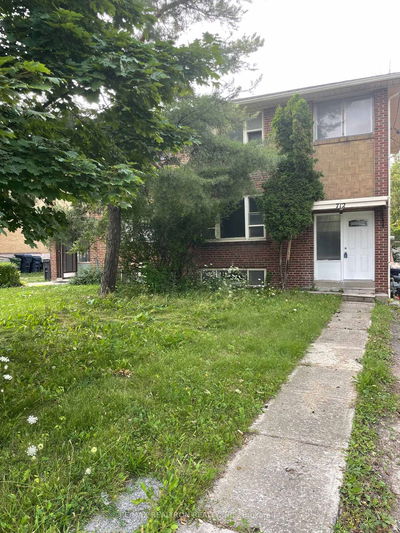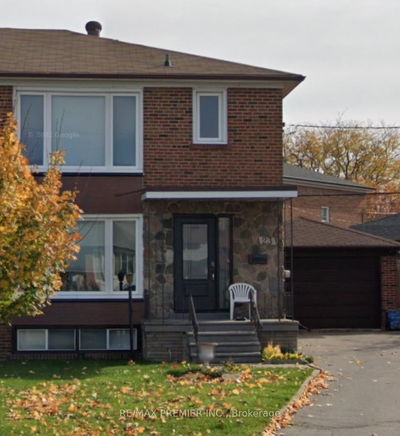Renovated main and second floor with a configuration of 3 bedrooms on the top floor and an open concept main floor living and dining area. Modern kitchen with quartz counters overlooking the backyard and a large foyer. It also includes an oversized single garage and one additional parkingspot in the driveway. Exclusive use of a large backyard. Close to Yorkdale Mall, a new state-of-the-art hospital, TTC, highways, and schools.
详情
- 上市时间: Tuesday, September 17, 2024
- 城市: Toronto
- 社区: Downsview-Roding-CFB
- 交叉路口: Wilson Ave and Keele St
- 详细地址: Main-187 Epsom Downs Drive, Toronto, M3M 1S8, Ontario, Canada
- 客厅: Hardwood Floor, Open Concept, Window
- 厨房: Ceramic Floor, Modern Kitchen, Quartz Counter
- 挂盘公司: Re/Max Ultimate Realty Inc. - Disclaimer: The information contained in this listing has not been verified by Re/Max Ultimate Realty Inc. and should be verified by the buyer.





