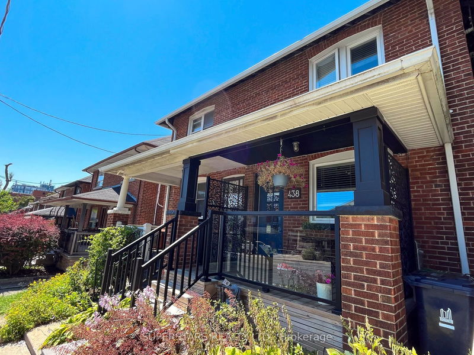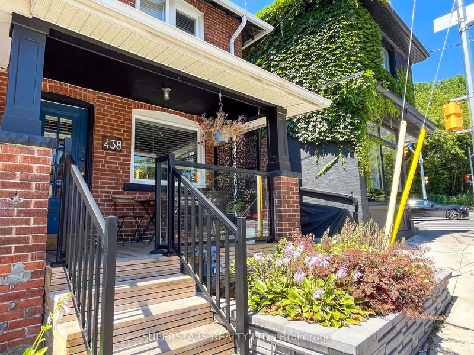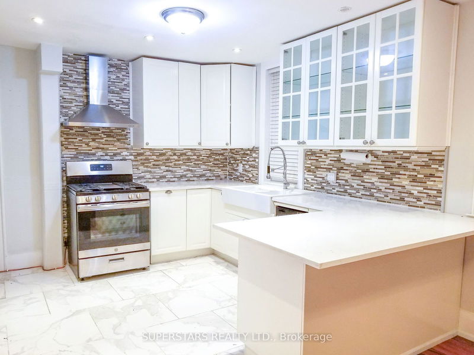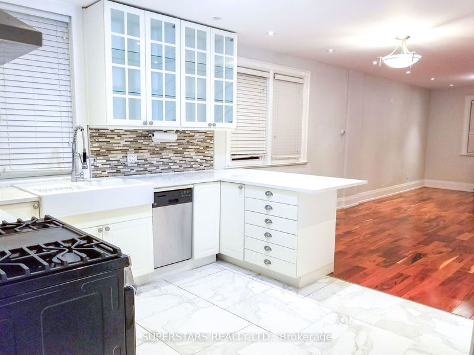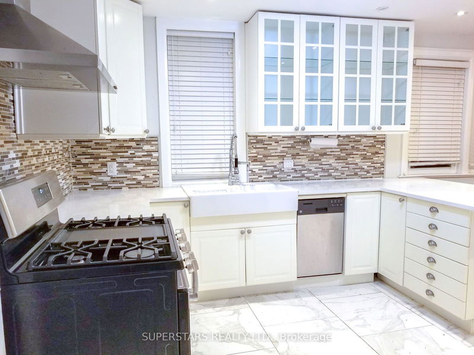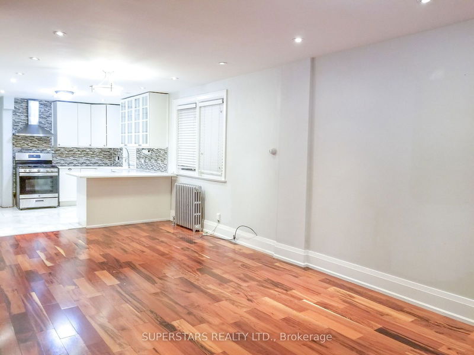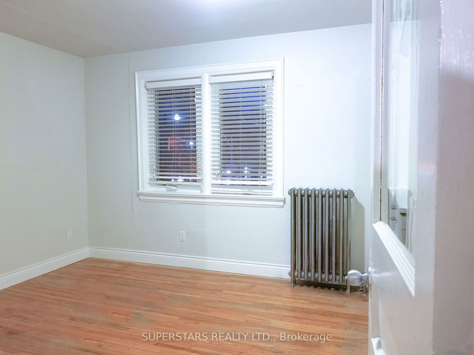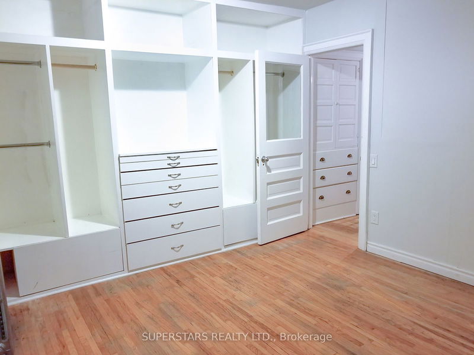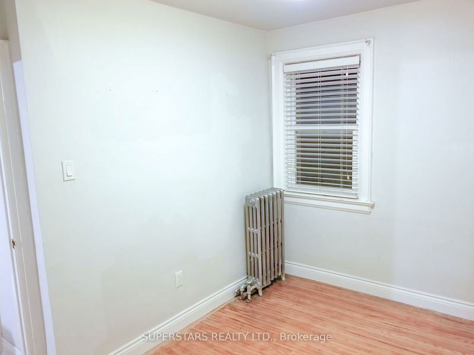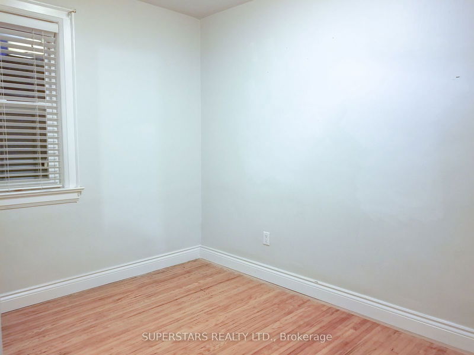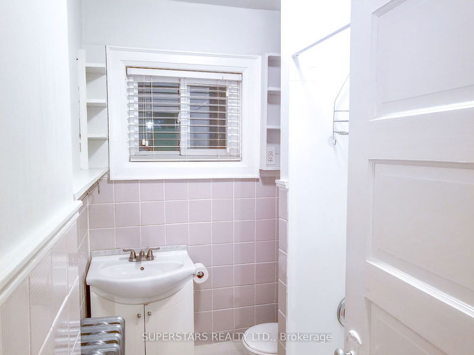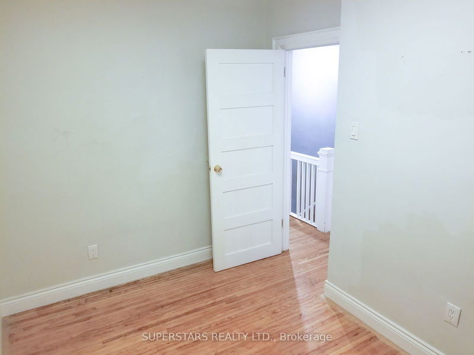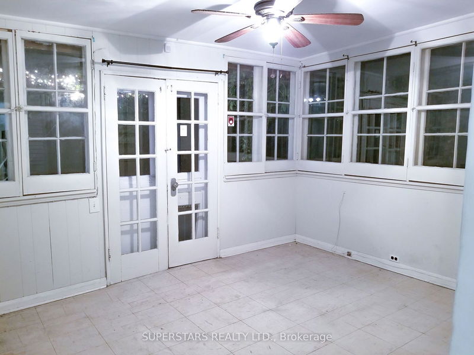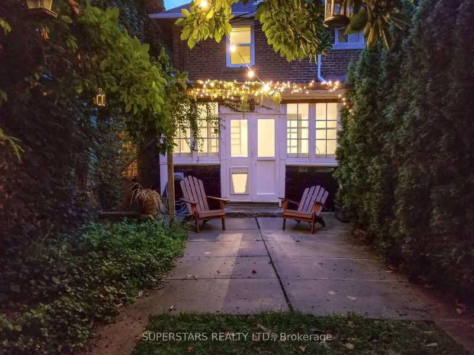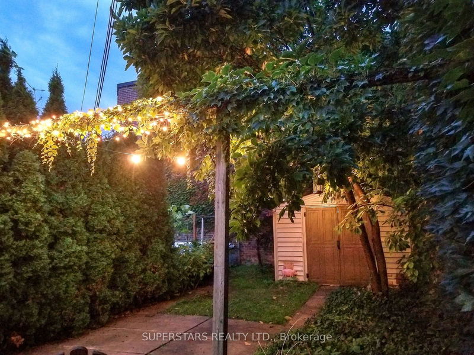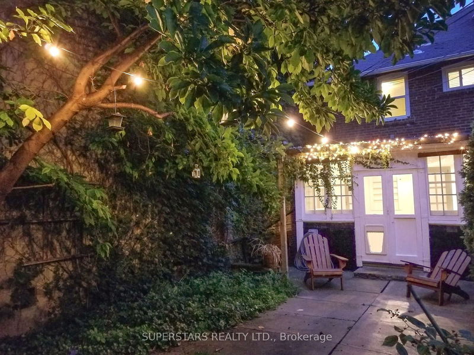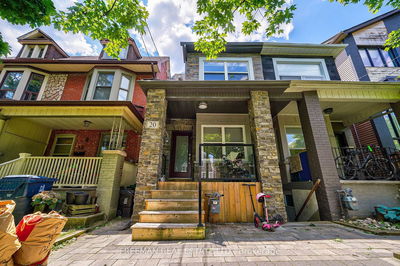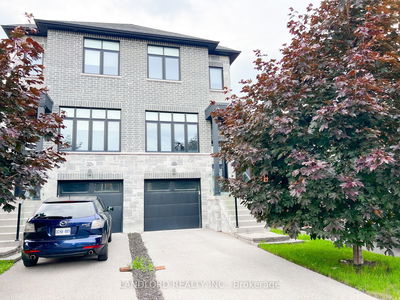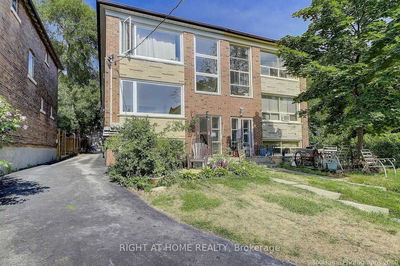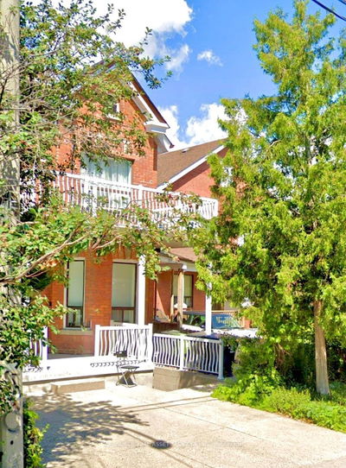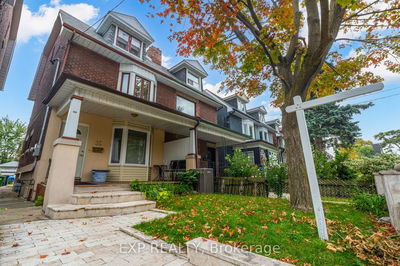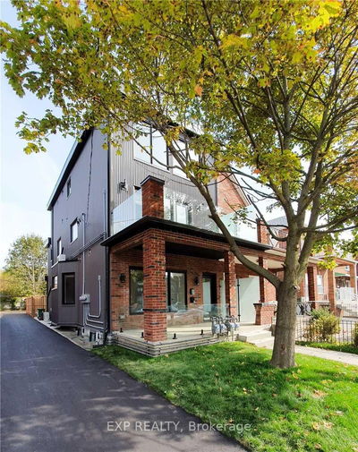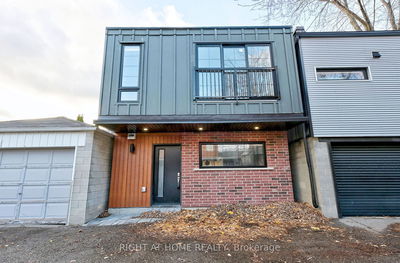This 3 Bedroom Semi Has All The Character & Charm! Finished Basement W/4Pc Bath For Additional Space. Bonus Sunroom As Flex Space For Office/Storage. Walkout To A Quiet & Private Backyard In The Midst Of The City! No Neighbours Behind! Open Concept, Brazilian Hardwood Floors, Renovated Kitchen W/Granite Countertop, Porcelain Fl, S/S Appliances. Prime Location In Vibrant Wychwood - TTC At Door, Steps To Schools, College, Dupont/Christie Station, Steps To Parks & Groceries, And All The Trendy Restaurants, Cafes & Boutique Shops All Along St Clair West.
详情
- 上市时间: Friday, August 09, 2024
- 城市: Toronto
- 社区: Wychwood
- 交叉路口: Christie & Davenport
- 详细地址: 438 Christie Street, Toronto, M6G 3C6, Ontario, Canada
- 客厅: Hardwood Floor, Combined W/Dining, Large Window
- 厨房: Porcelain Floor, W/O To Sunroom, Stainless Steel Appl
- 挂盘公司: Superstars Realty Ltd. - Disclaimer: The information contained in this listing has not been verified by Superstars Realty Ltd. and should be verified by the buyer.

