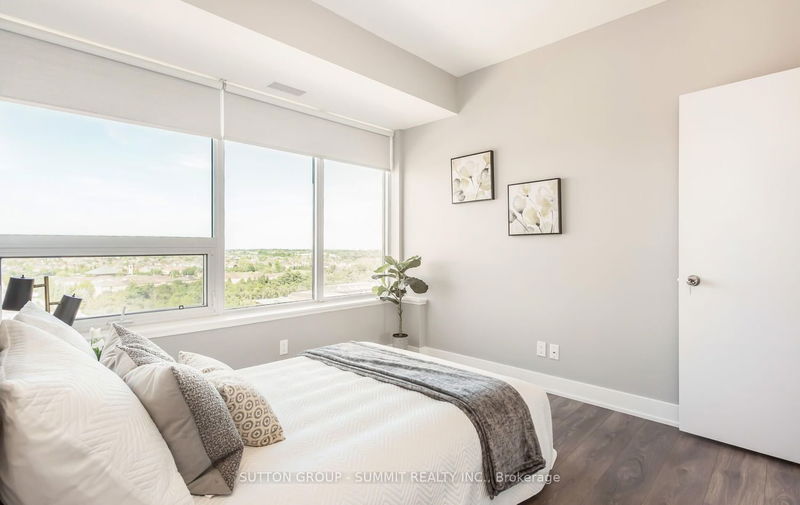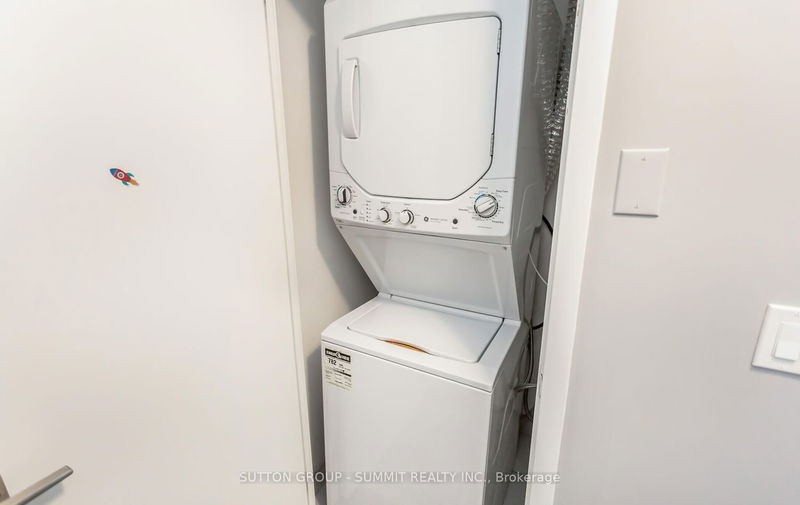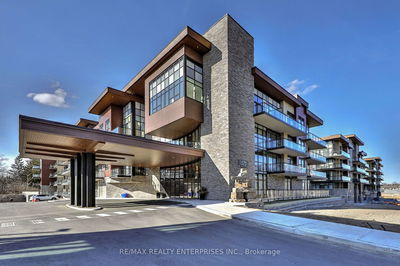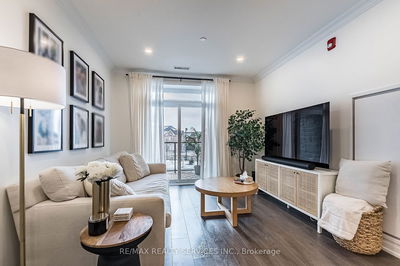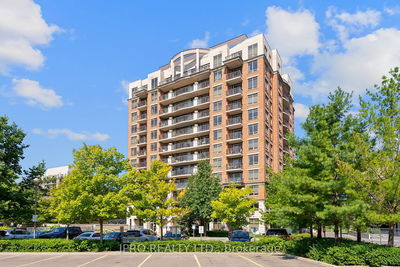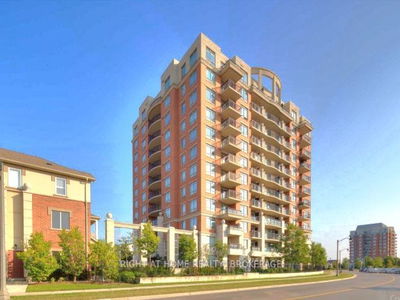Experience Luxurious Living In This Stunning 939 Sq Ft Corner Unit, Featuring An Open Concept Design With 2 Bedrooms And 2 Bathrooms In The Heart Of The Uptown Core. Enjoy Breathtaking Views Of The Lake From Two South And East-Facing Balconies, Complete With Stainless Steel Appliances, Granite Countertops, And Wide Plank Laminate Flooring. The Master Bedroom Boasts A Spacious Walk-In Closet, While The Unit Also Features 9 Ft Smooth Ceilings And In-Suite Laundry. Conveniently Located Near Hospitals, Schools, Parks, Public Transit, Highways, And Shopping, This Unit Is The Perfect Place To Call Home.
详情
- 上市时间: Thursday, May 30, 2024
- 3D看房: View Virtual Tour for 1009-297 Oak Walk Drive
- 城市: Oakville
- 社区: Uptown Core
- 详细地址: 1009-297 Oak Walk Drive, Oakville, L6H 3R6, Ontario, Canada
- 客厅: Main
- 厨房: Main
- 挂盘公司: Sutton Group - Summit Realty Inc. - Disclaimer: The information contained in this listing has not been verified by Sutton Group - Summit Realty Inc. and should be verified by the buyer.














