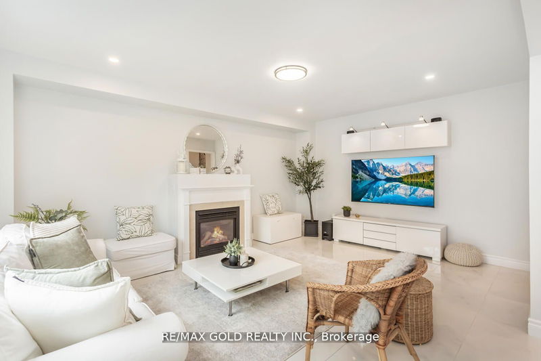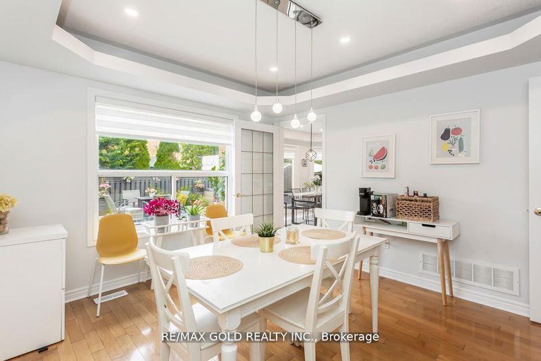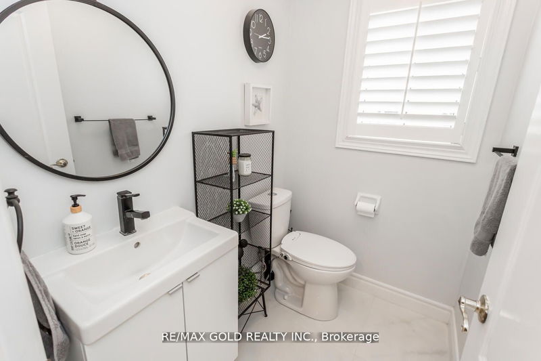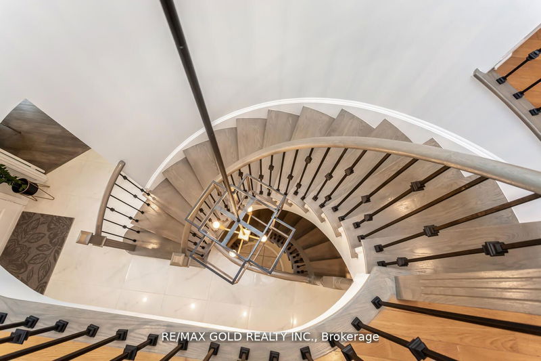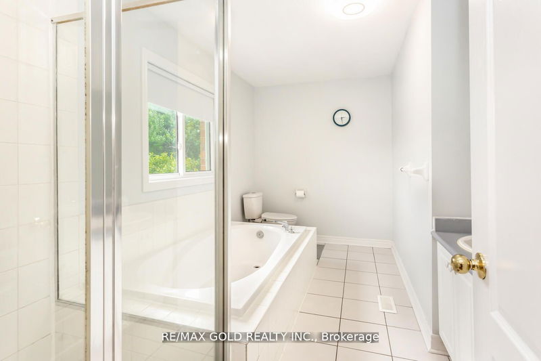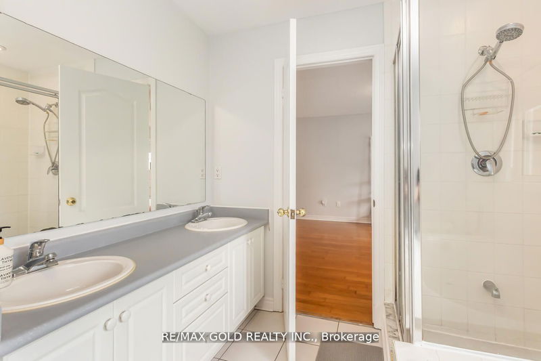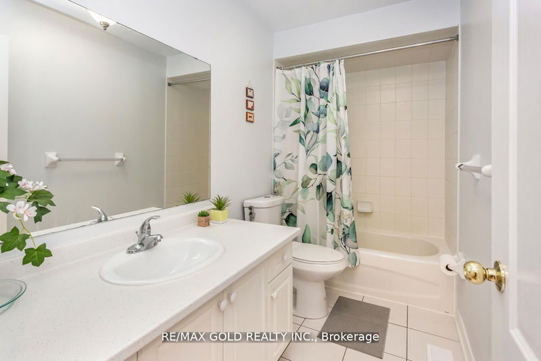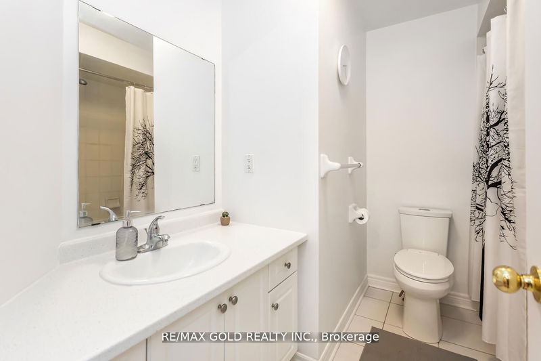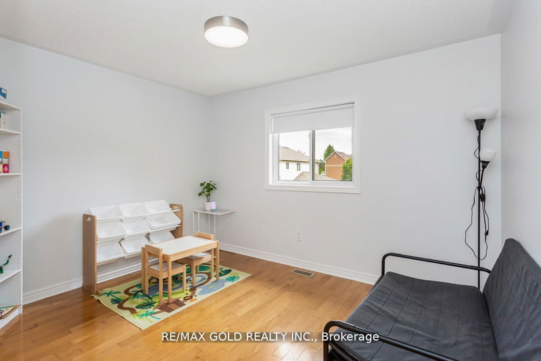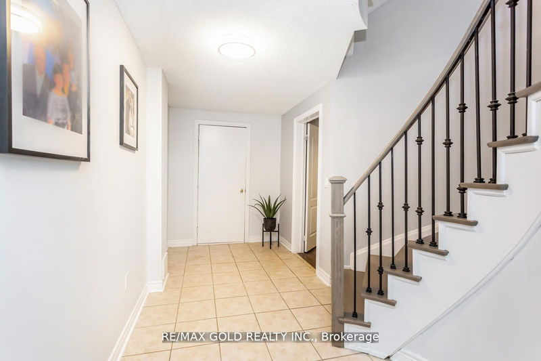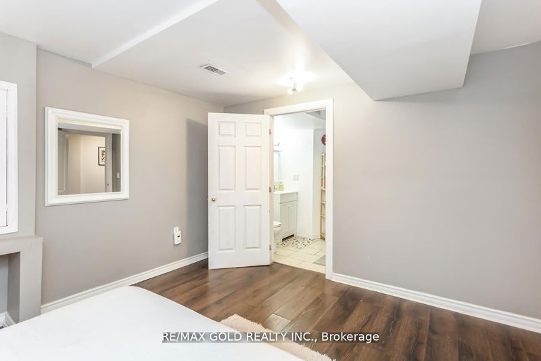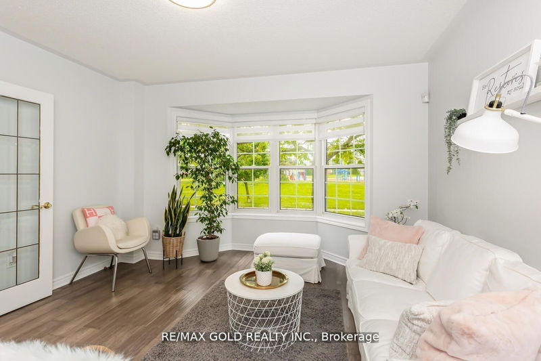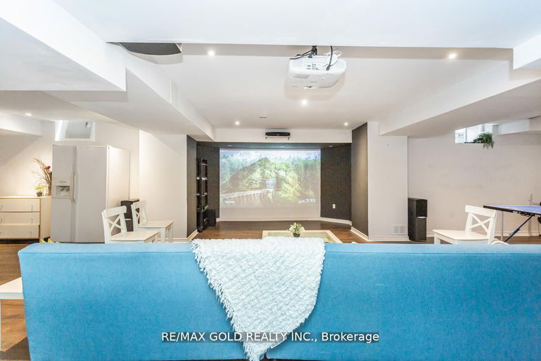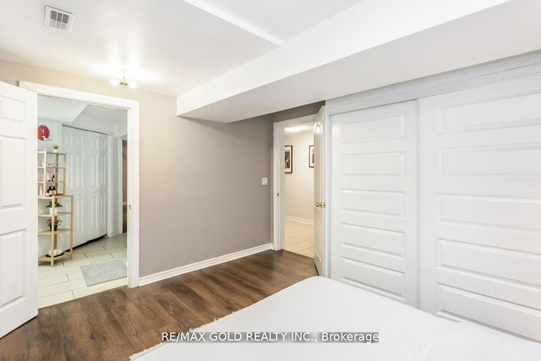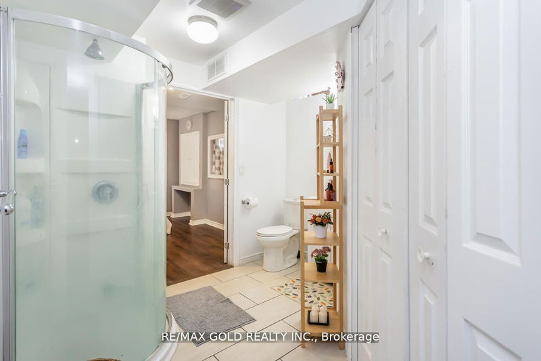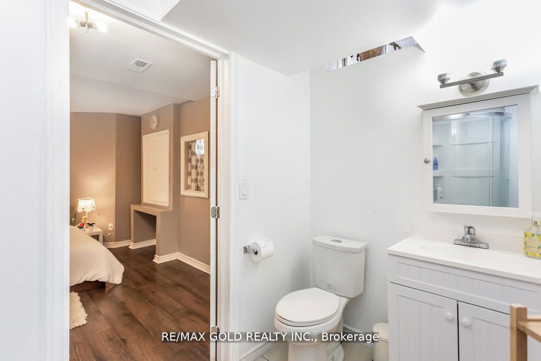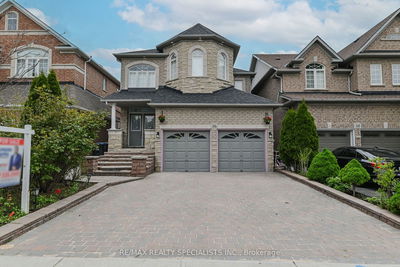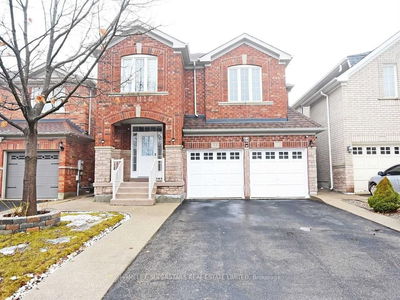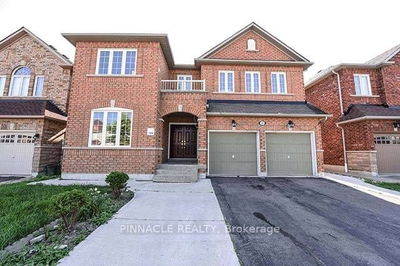Gorgeous Upgraded Detached 5+1 Brs + Office + 5 Wr & Fin. Bsmnt in Fletcher's Meadow. Home offers2,967 SF above Grade & 1362 SF of bsmnt for a total of 4,329 SF of Living Space. Main Flr offers Sep. Living w/bow window & Dining w/coffered ceiling, Huge Kitchen with Ringhult High Gloss cabinets, Porcelain flooring O/looking the Family Rm with a Gas Fireplace, the Eat-in-Kitchen leads you to a double door walk out to a beautiful huge deck and fence in grey hues for outdoor entertaining. In addition, the main floor offers a sep room as bedroom/office. The Upper level offers a Master Br with 6 pc Ensuite and a large W/I closet, in addition to which are 4 more bedrooms,2 full washrooms& Laundry Ensuite. All 3 levels grace a spiral style Hardwood Stairs. The Finished Basement adorned with pot lights offers a massive open concept Recreation room with a Media section, games section and an eat-in area. A bedroom and 3 pc Ensuite, a cold rm, furnace rm are yet another part of the basement.
详情
- 上市时间: Friday, September 13, 2024
- 城市: Brampton
- 社区: Fletcher's Meadow
- 交叉路口: SANDALWOOD /QUEEN MARY
- 客厅: Large Window, Separate Rm, Hardwood Floor
- 家庭房: Fireplace, Porcelain Floor, Large Window
- 厨房: Eat-In Kitchen, B/I Appliances, Porcelain Floor
- 挂盘公司: Re/Max Gold Realty Inc. - Disclaimer: The information contained in this listing has not been verified by Re/Max Gold Realty Inc. and should be verified by the buyer.







