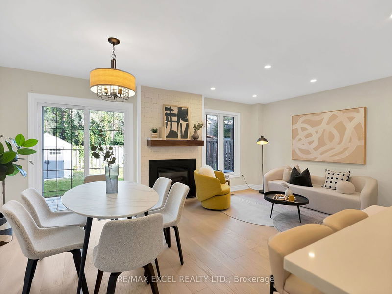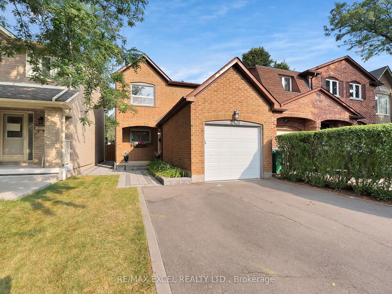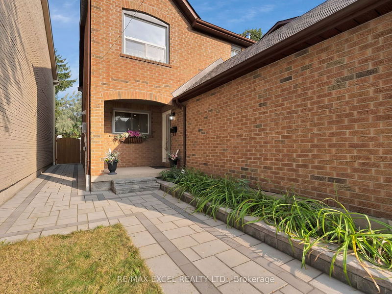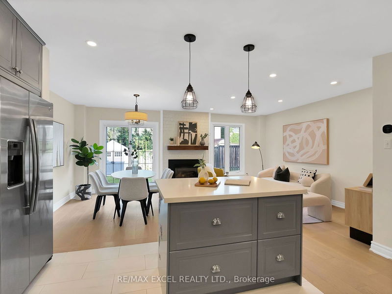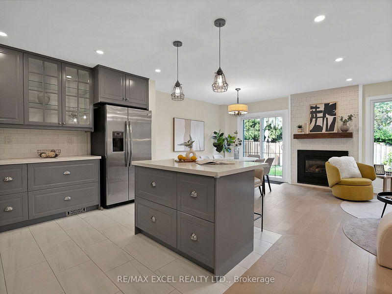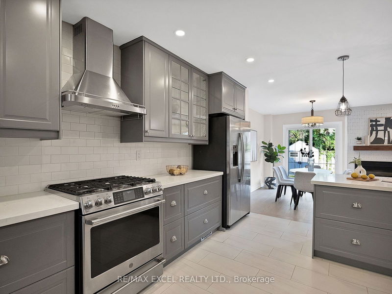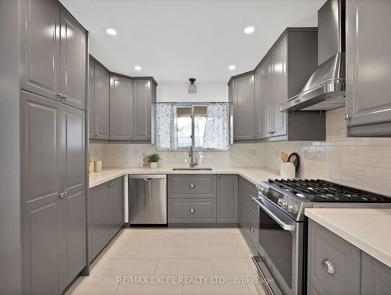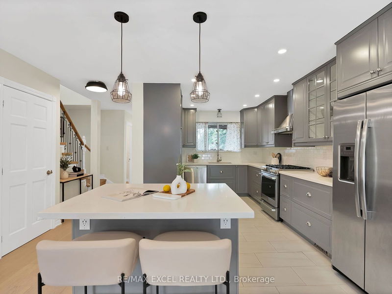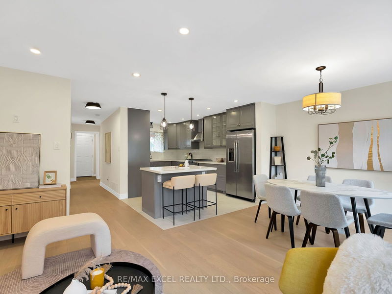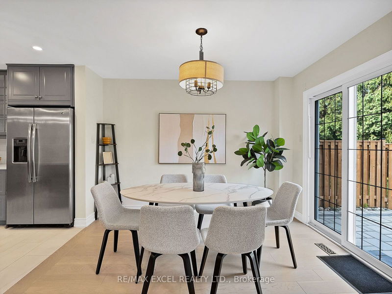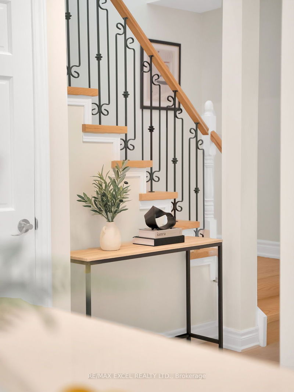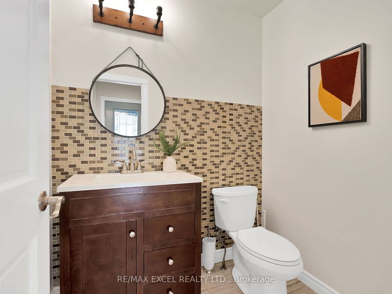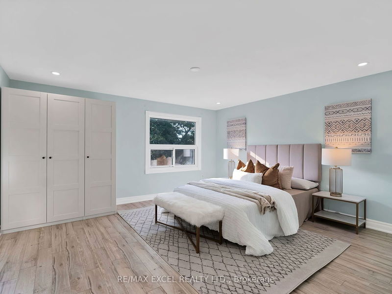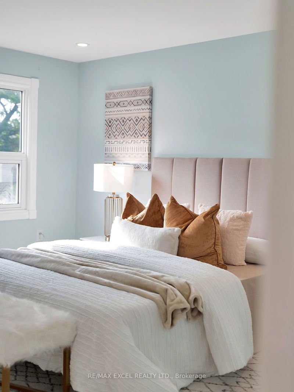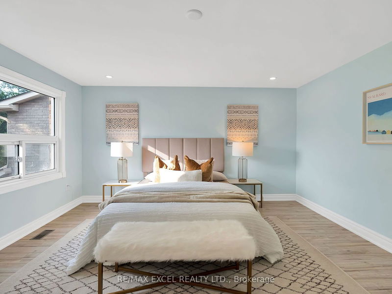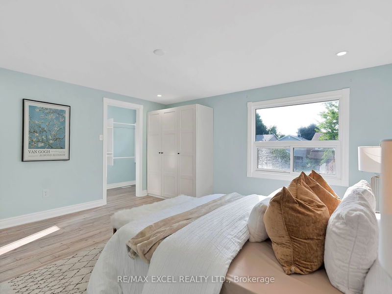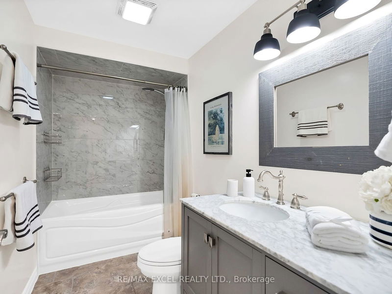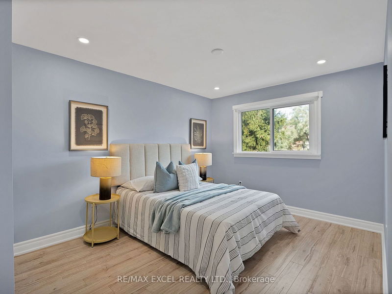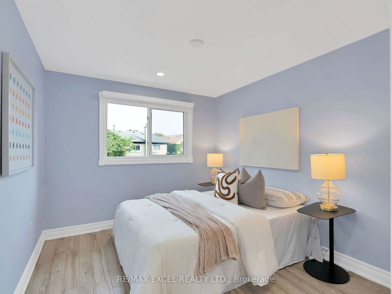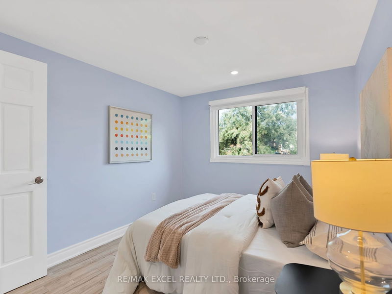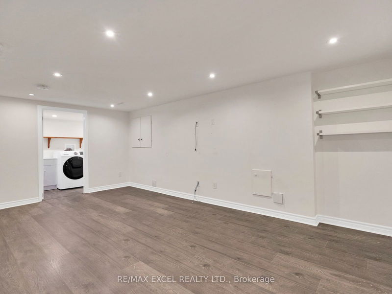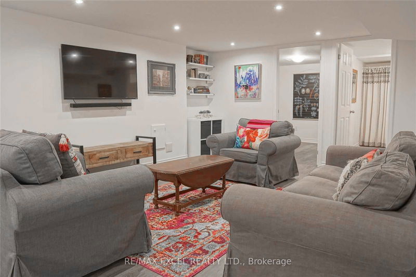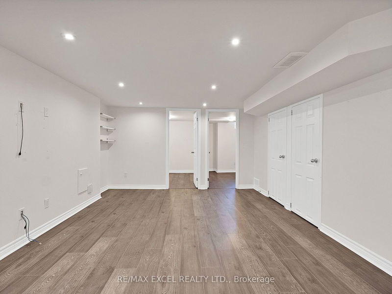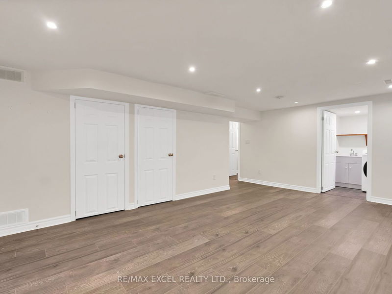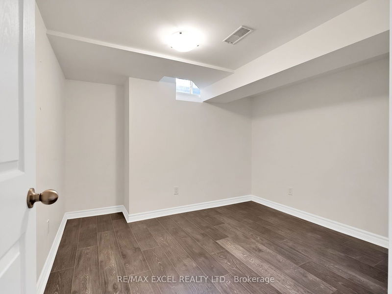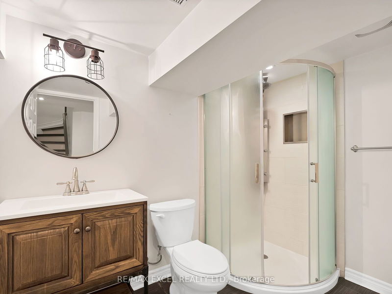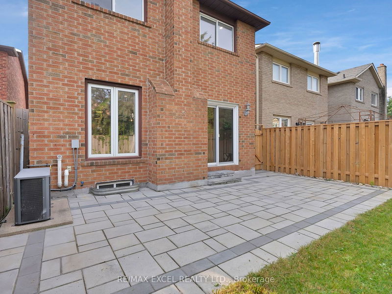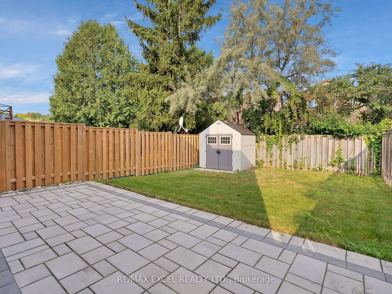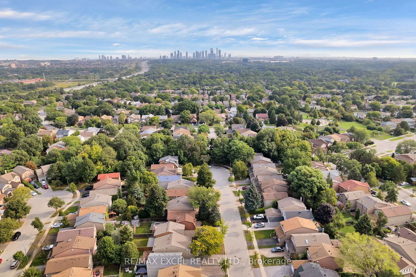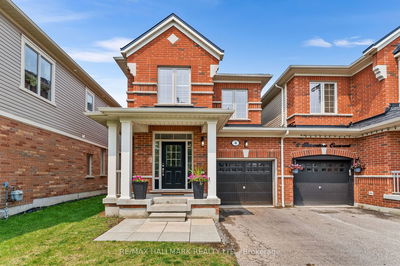Absolutely charming move-in-ready home in exclusive Sawmill Valley Neighborhood. Experience the perfect blend of style and function in this open-concept layout, featuring a spacious, generous sized kitchen with centre island. Ideal for cooking, entertaining, and creating memorable experiences. Many upgrades throughout! Spacious bedrooms and finished basement with 2 additional bedrooms. The property is nestled on a court road that ends in a cul-de-sac with an entrance to a elaborate and tranquil nature trail system that runs throughout the neighborhood. Great for dog walking, strolls and jogs. With no through traffic makes it safe for children to play in along with other young families in the neighborhood. Terrific home for a first time buyer, young families or downsizing Family. Roof (2020), Front, side & backyard interlocks (2021), Insulation upgrade ( 2022), Energy Audit Upgrades (2022), Furnace (2022), new floorings and stairs (2022), hot water tank (owned), smooth ceilings and pot-lights. Steps To Beautiful Walking Trails and great school zone. Just 2 minutes to be on Hwy 403. Erin Mill Town Centre, Walmart, UTM, Credit Valley Hospital, The Mississauga Golf and Country Club, Erindale GO station all only within 8 minutes drive!
详情
- 上市时间: Friday, September 13, 2024
- 城市: Mississauga
- 社区: Erin Mills
- 交叉路口: Erin Mills Pkwy & Folkway
- 详细地址: 2471 Grindstone Court, Mississauga, L5L 3K8, Ontario, Canada
- 客厅: Hardwood Floor, Combined W/Dining, Fireplace
- 厨房: Stainless Steel Appl, Quartz Counter, Breakfast Bar
- 挂盘公司: Re/Max Excel Realty Ltd. - Disclaimer: The information contained in this listing has not been verified by Re/Max Excel Realty Ltd. and should be verified by the buyer.

