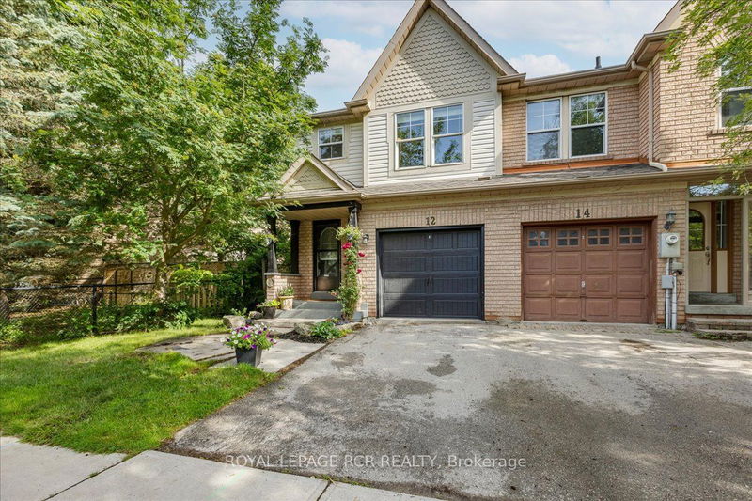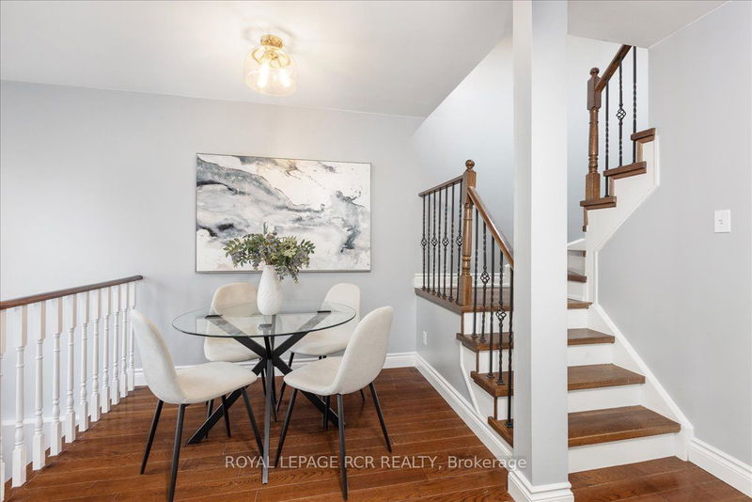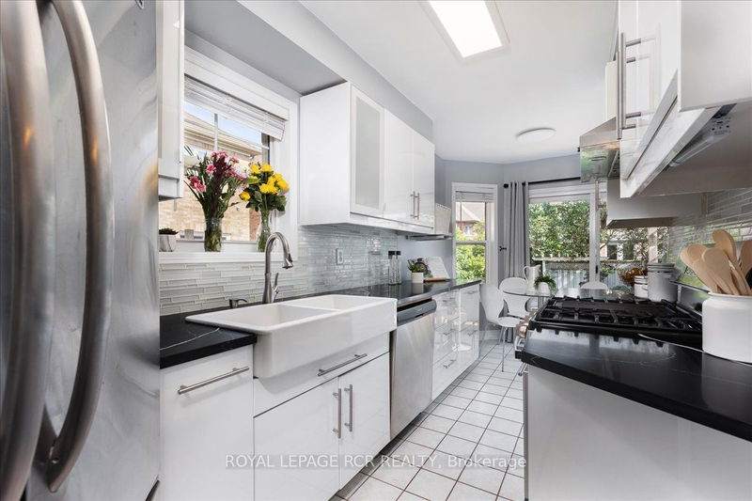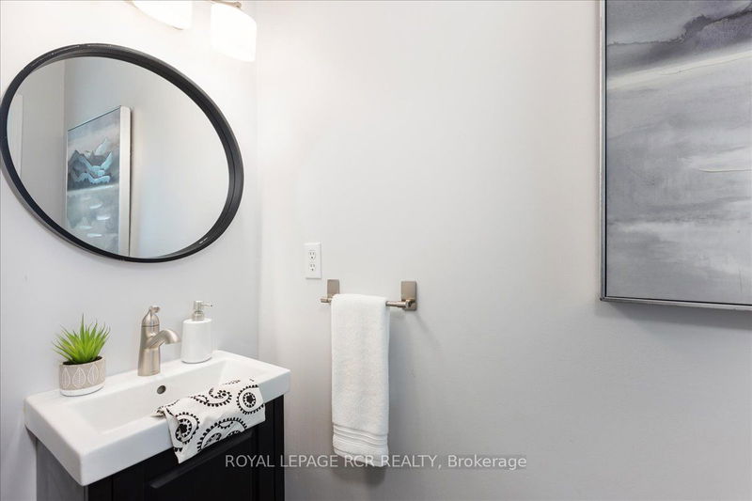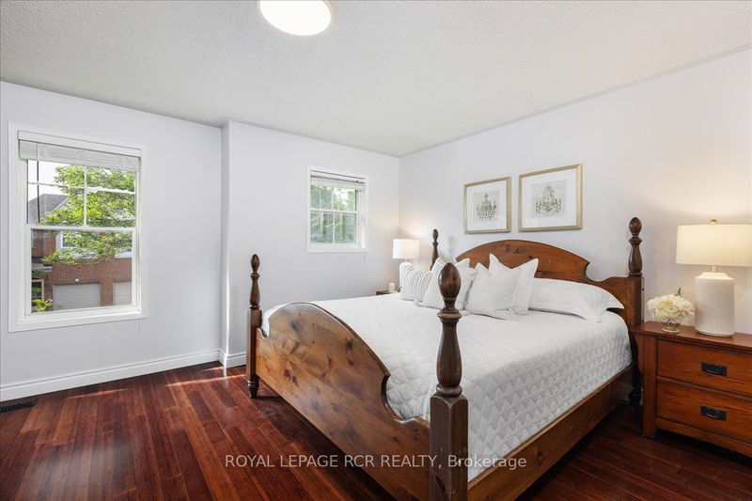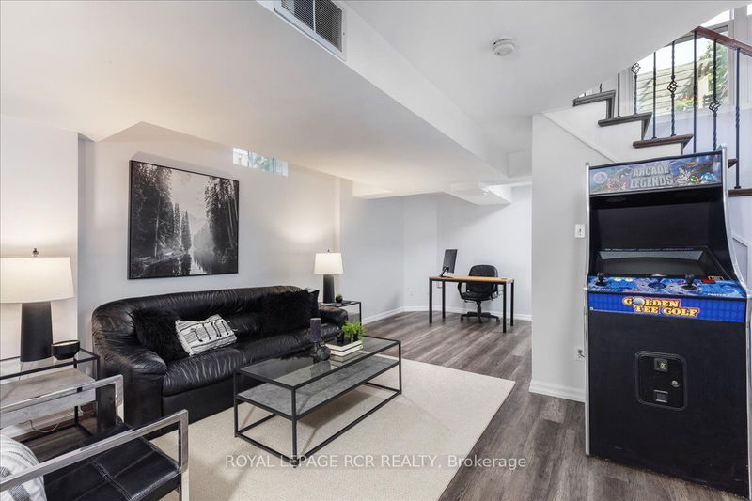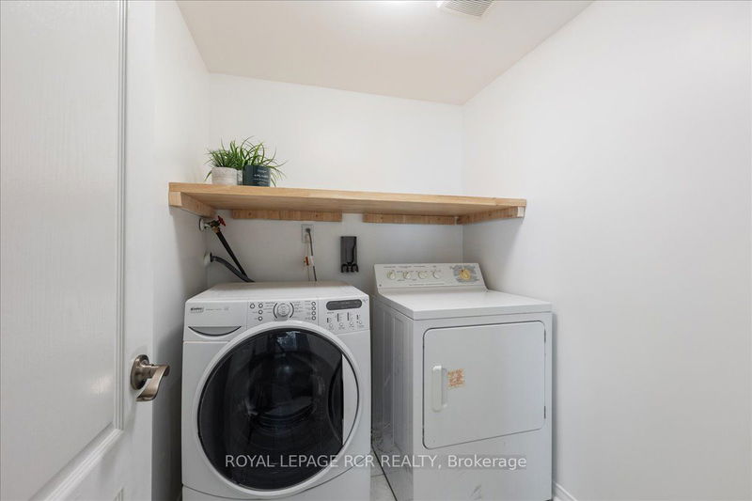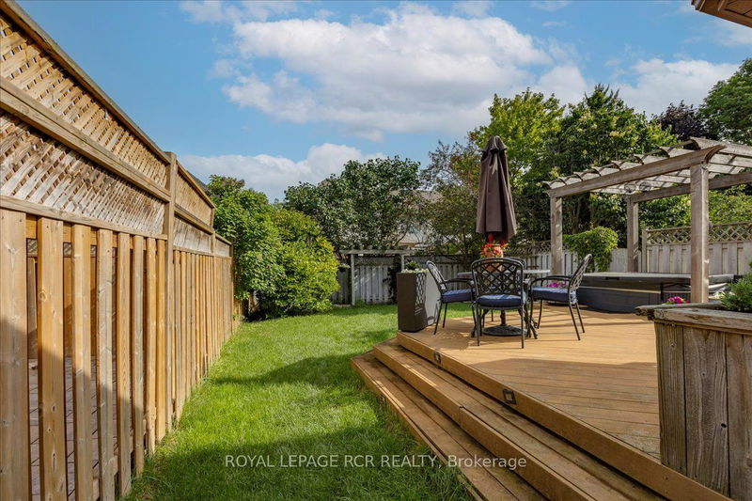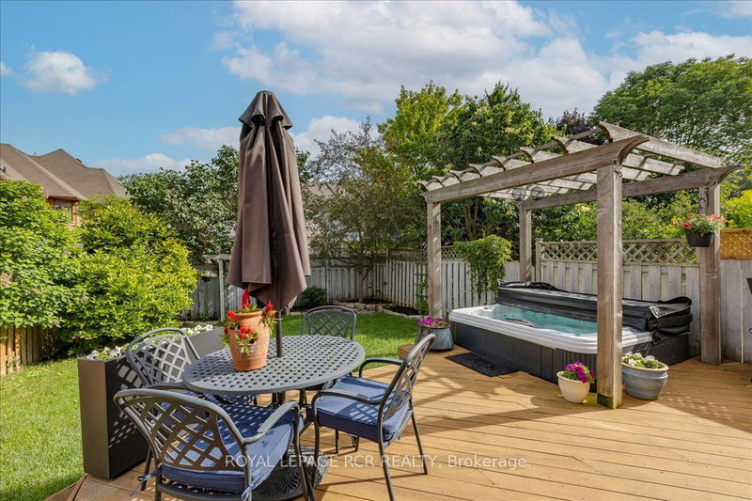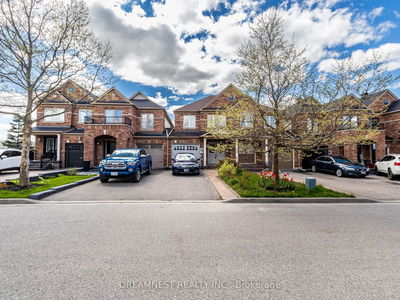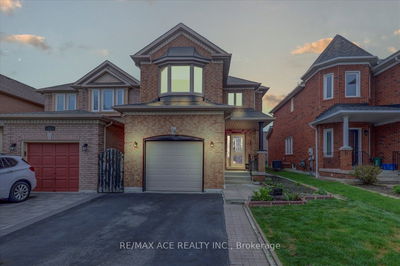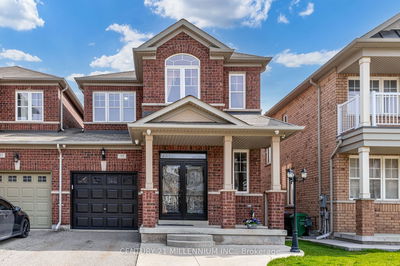**BEAUTIFULLY UPDATED END UNIT TOWNHOUSE IN AURORA** This stunning home nestled in a desirable neighbourhood offers spacious rooms, an open concept main floor and an elegant decor throughout. The interior boasts beautiful hardwood floors throughout both levels, complemented by hardwood stairs with stylish wrought iron pickets. The modern kitchen features glossy white cabinets, quartz counters and high-end stainless steel appliances, perfect for preparing gourmet meals and entertaining guests. The main bathroom and ensuite have been beautifully updated. The luxurious ensuite is a standout with double sinks and an oversized frameless glass shower, providing a spa-like experience. The main floor offers a spacious layout, including a convenient laundry room and a walk-out to the expansive backyard. A finished basement features a Recreation Room & Office + lots of storage. The well treed backyard is a private oasis with a maintenance-free deck and a hot tub, perfect for relaxing and entertaining. Situated in a peaceful neighbourhood with top-rated schools nearby, this home is ideal for families. Walking distance to shops, restaurants, parks, walking trails and only minutes to the GO Train, and Highway 404. This home has been updated and maintained over the years and offers high-quality finishes throughout, ensuring a luxurious living experience. Enjoy the vibrant community of Aurora, known for its excellent amenities and friendly atmosphere.
详情
- 上市时间: Wednesday, June 26, 2024
- 3D看房: View Virtual Tour for 12 Evelyn Buck Lane
- 城市: Aurora
- 社区: Bayview Wellington
- 详细地址: 12 Evelyn Buck Lane, Aurora, L4G 7H6, Ontario, Canada
- 客厅: Hardwood Floor
- 厨房: Quartz Counter, Stainless Steel Appl, Custom Backsplash
- 挂盘公司: Royal Lepage Rcr Realty - Disclaimer: The information contained in this listing has not been verified by Royal Lepage Rcr Realty and should be verified by the buyer.

