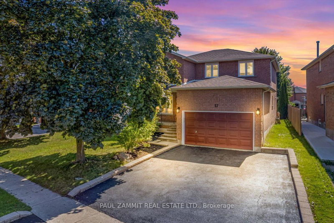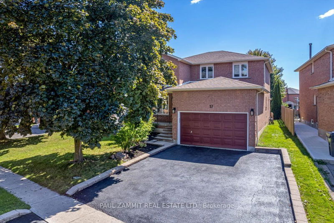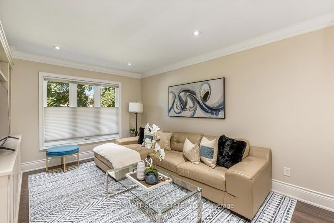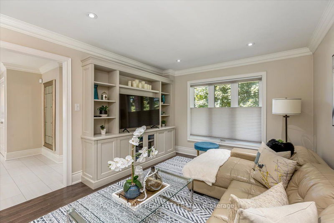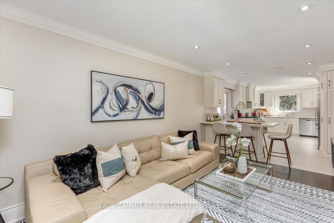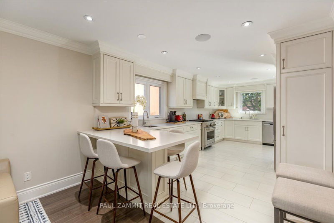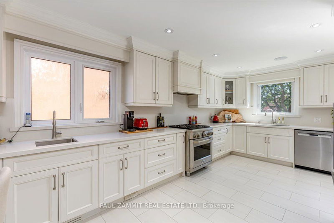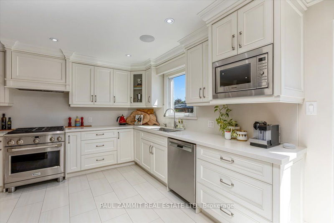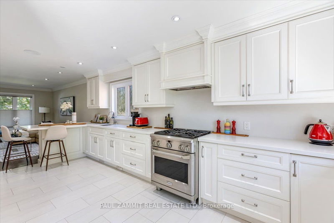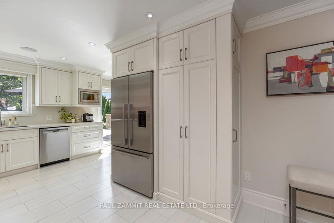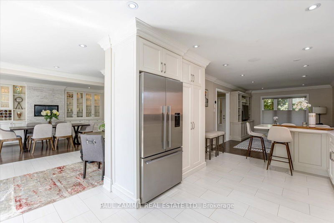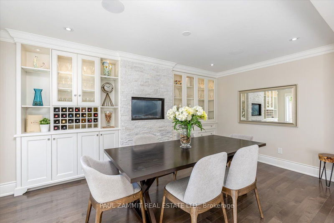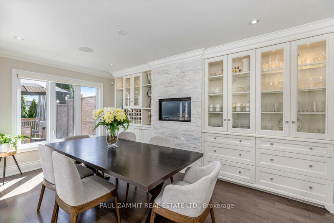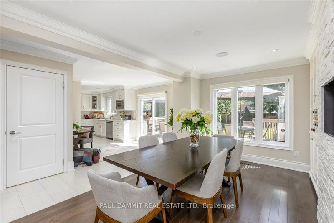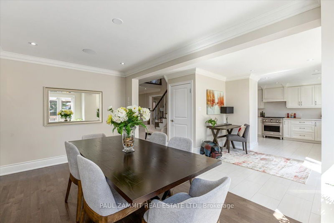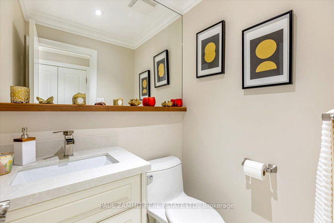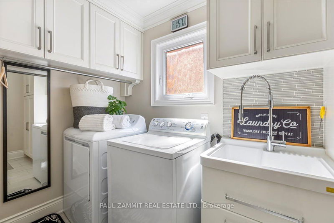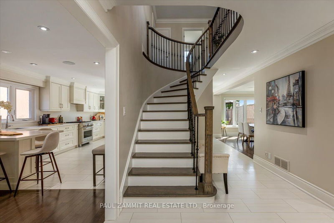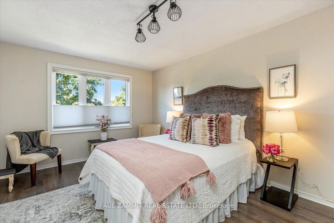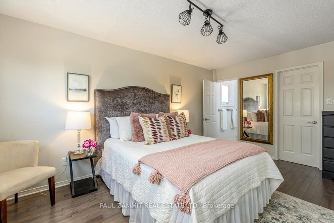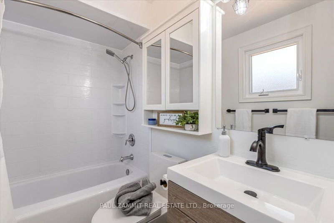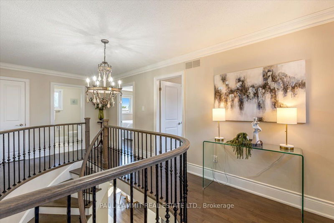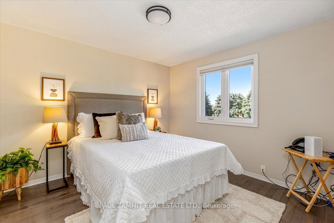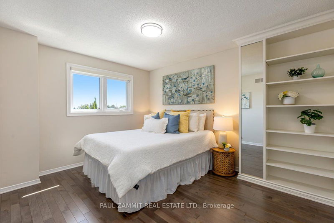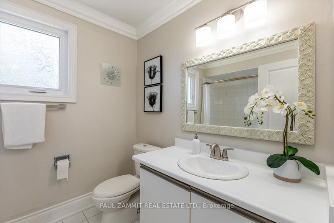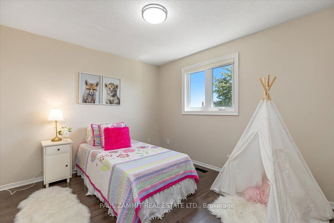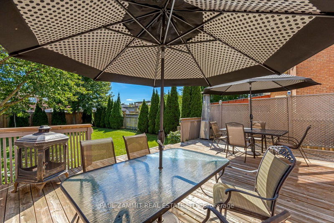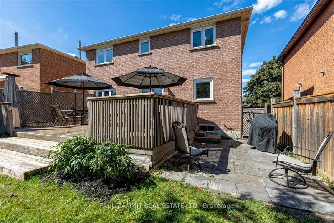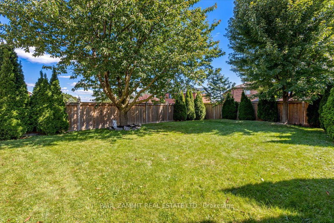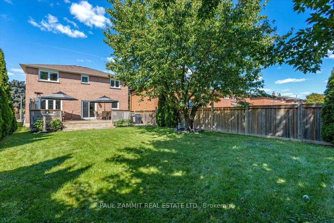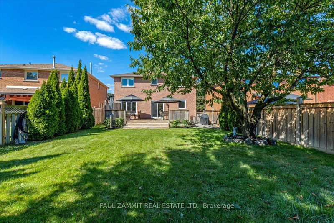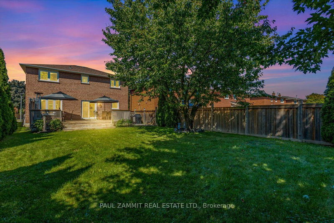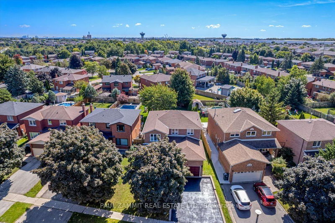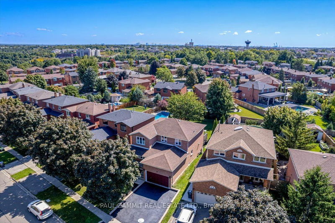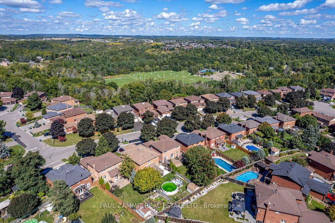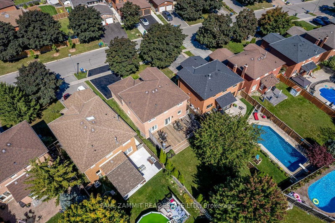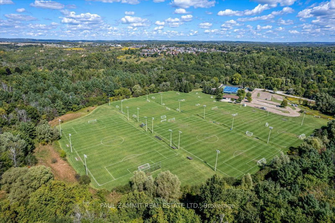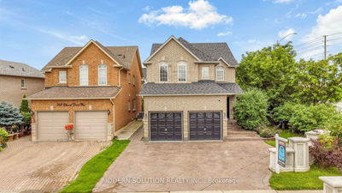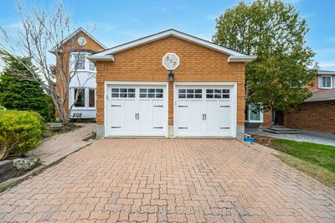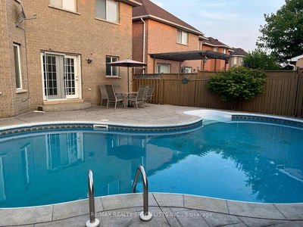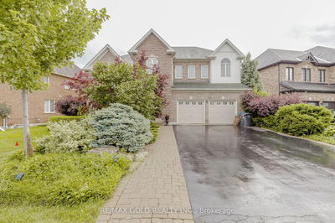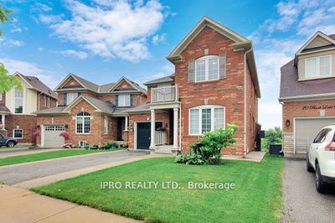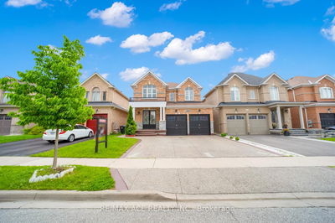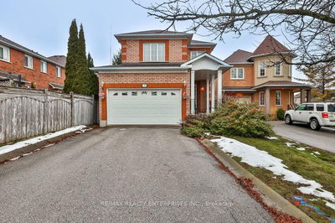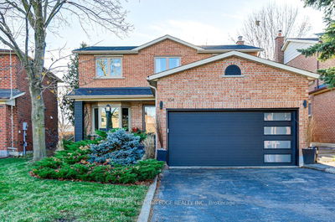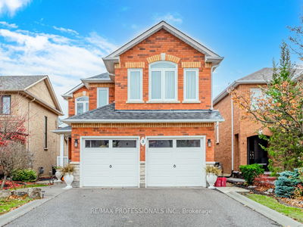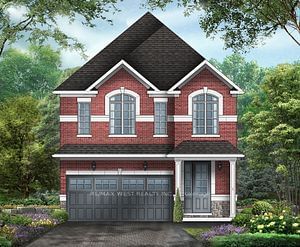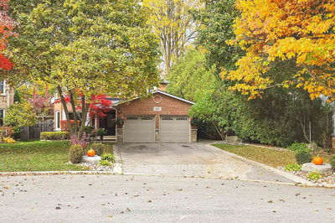This stunning detached residence, nestled in the highly sought-after Bolton West neighborhood, offers the perfect blend of luxury and comfort. With 4 spacious bedrooms and 3 beautifully appointed bathrooms, this home is designed to meet all your needs. Step into the heart of the home with a custom open-concept kitchen featuring elegant Quartz countertops and top-of-the-line Stainless Steel appliances, extra dedicated sink for an extra chef and a large pantry. The family room and dining room are enhanced with exquisite custom built-ins, adding a touch of sophistication and providing ample storage and display space. The meticulous maintenance and thoughtful updates ensure this home is truly move-in ready. Perfect for entertaining, the expansive layout and stylish design provide an ideal setting for hosting gatherings and creating lasting memories. Fantastic location as it is a short drive or a quiet walk through natural trails to reach Boltons downtown core for shopping and local restaurants, parks, tennis courts and soccer fields. Dont miss the opportunity to make this dream home yours. See Virtual Tour & Floor Plans!
详情
- 上市时间: Thursday, September 12, 2024
- 3D看房: View Virtual Tour for 17 De Rose Avenue
- 城市: Caledon
- 社区: Bolton West
- 详细地址: 17 De Rose Avenue, Caledon, L7E 1B6, Ontario, Canada
- 客厅: Hardwood Floor, Pot Lights, Crown Moulding
- 厨房: Renovated, Quartz Counter, Stainless Steel Appl
- 挂盘公司: Paul Zammit Real Estate Ltd. - Disclaimer: The information contained in this listing has not been verified by Paul Zammit Real Estate Ltd. and should be verified by the buyer.

