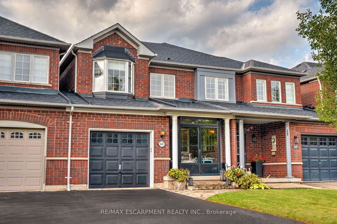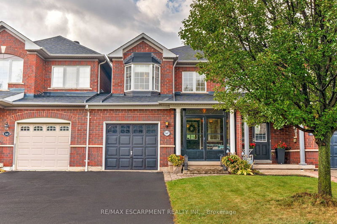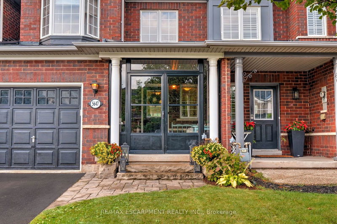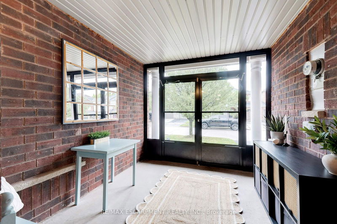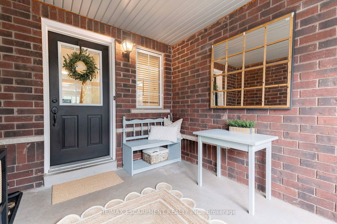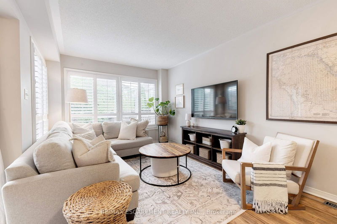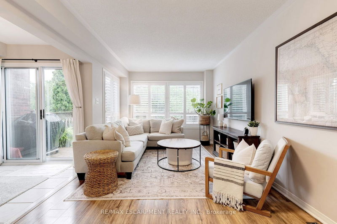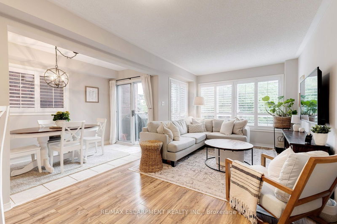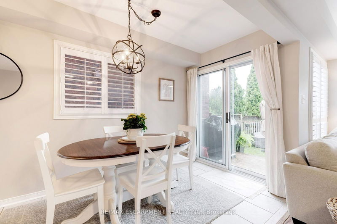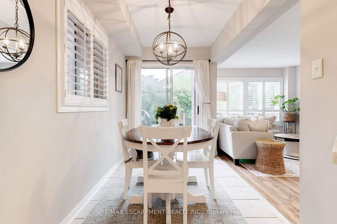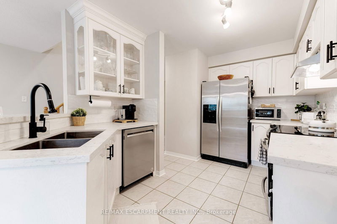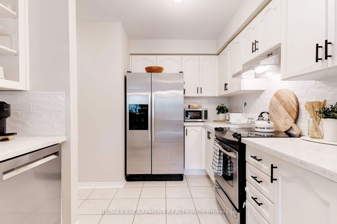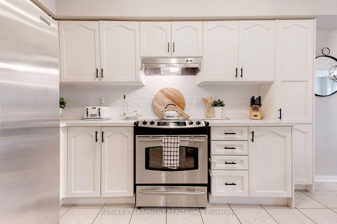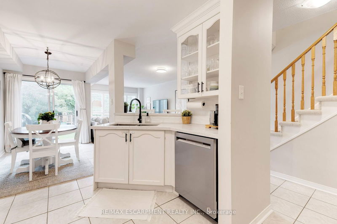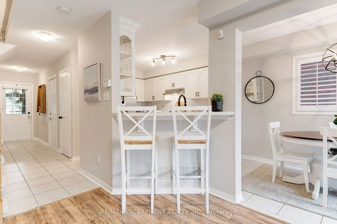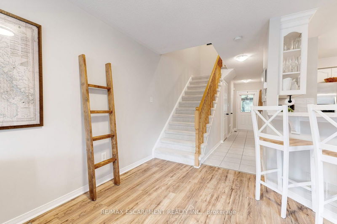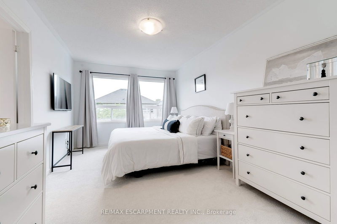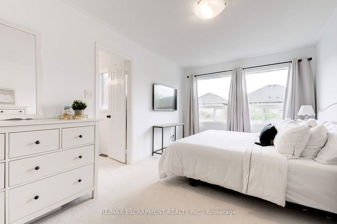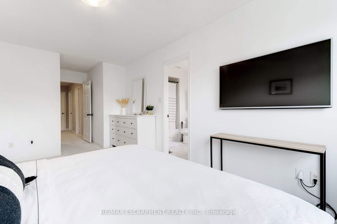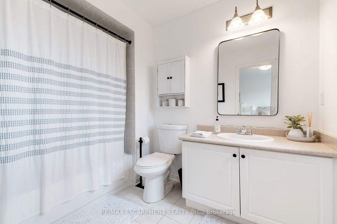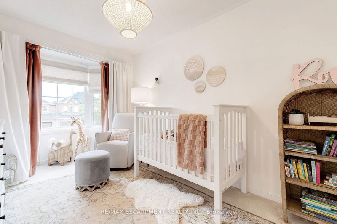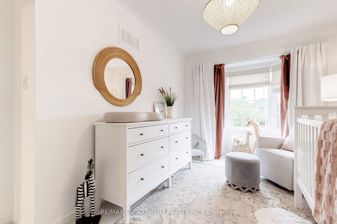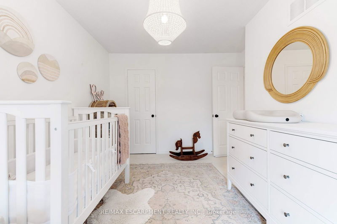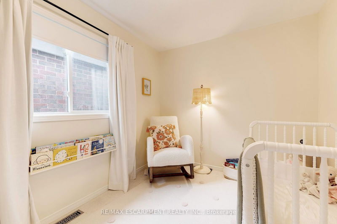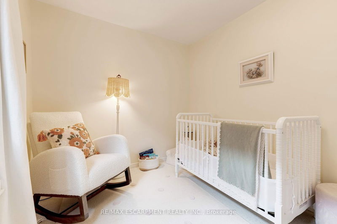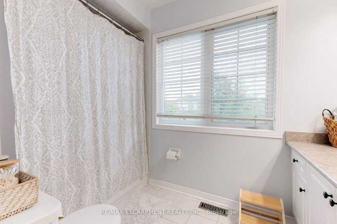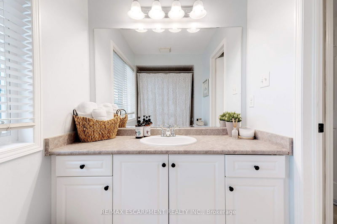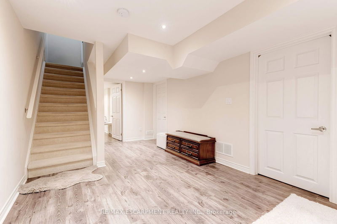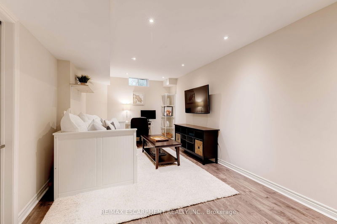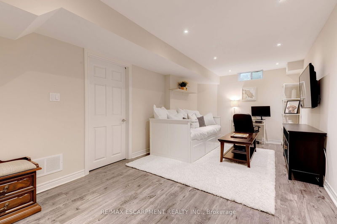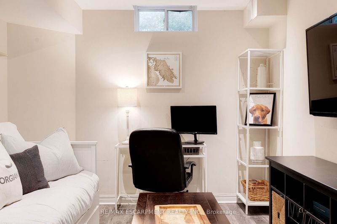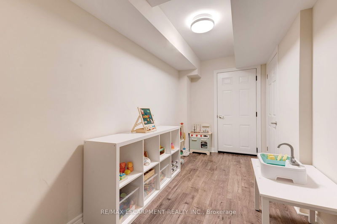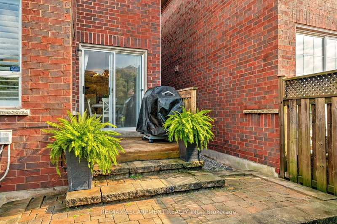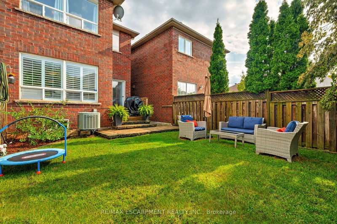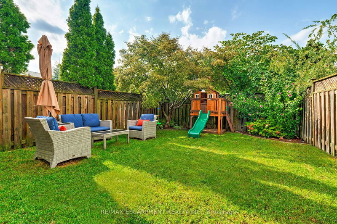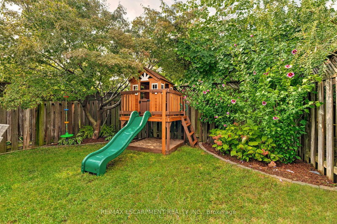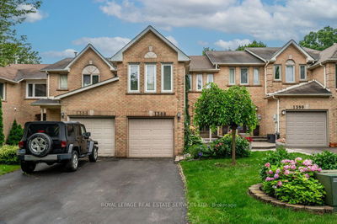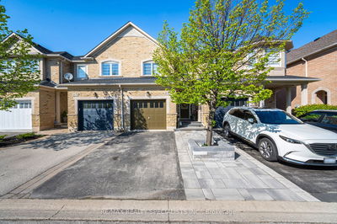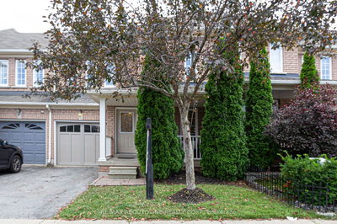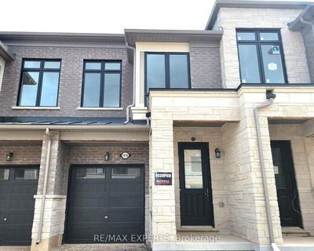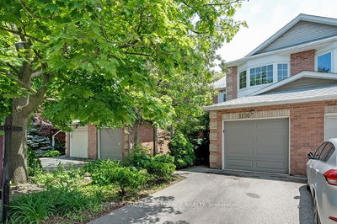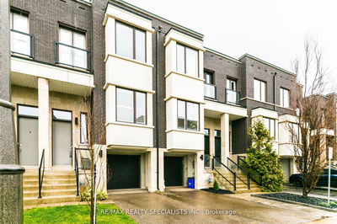Welcome home to 5647 Stella Lane, a refined three bedroom freehold townhome located at the border of Oakville/Burlington, and within walking distance to schools, shopping amenities, and the lake. The home boasts a thoughtfully designed floorplan, large principal rooms and a tasteful aesthetic. The main level features an enclosed porch, a spacious living room with lots of natural light, updated kitchen with breakfast bar, and a separate dining area that walks out to your fenced-in and private backyard. The upper level offers a large primary bedroom with a walk-in closet and 4-piece ensuite, two additional bedrooms and an extra 4-piece bathroom. The finished lower level provides additional living space, and the option of an extra bedroom or office to suit your needs. Separate laundry and storage rooms provide added convenience and complete the lower level. This home has been lovingly maintained and cared for by its current owners, and is ready and waiting for its next family to call it home.
详情
- 上市时间: Wednesday, September 11, 2024
- 3D看房: View Virtual Tour for 5647 Stella Lane
- 城市: Burlington
- 社区: Appleby
- 详细地址: 5647 Stella Lane, Burlington, L7L 6X4, Ontario, Canada
- 客厅: Main
- 厨房: Main
- 挂盘公司: Re/Max Escarpment Realty Inc. - Disclaimer: The information contained in this listing has not been verified by Re/Max Escarpment Realty Inc. and should be verified by the buyer.

