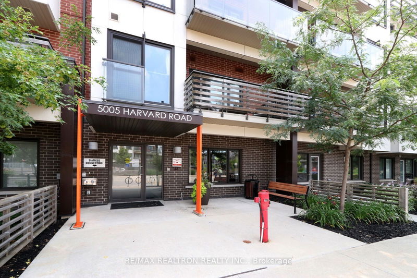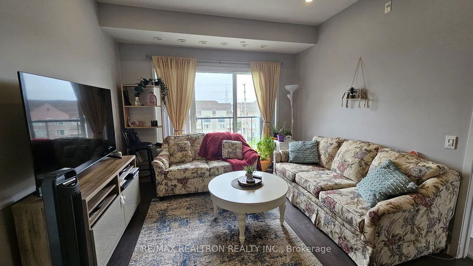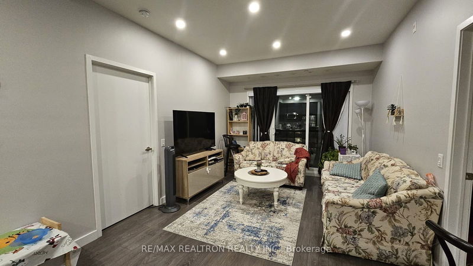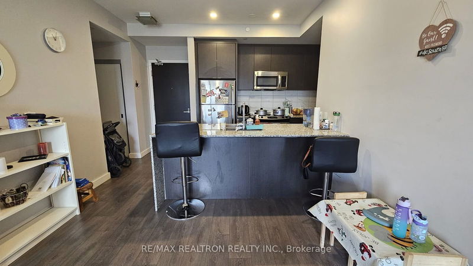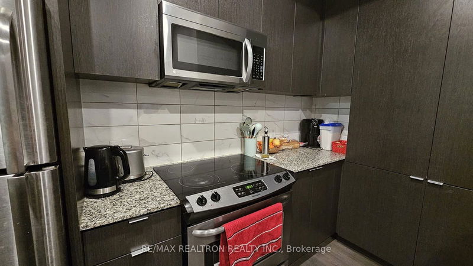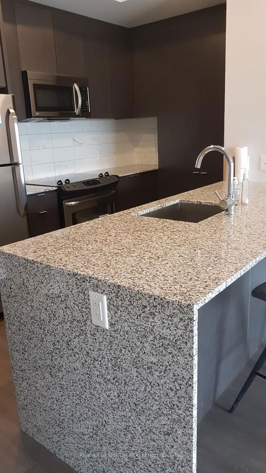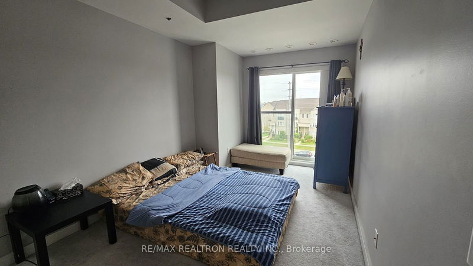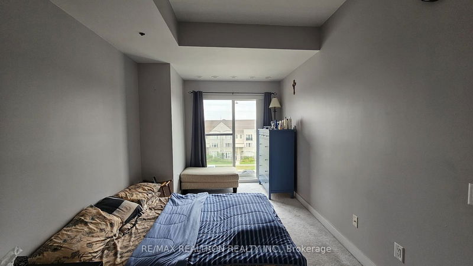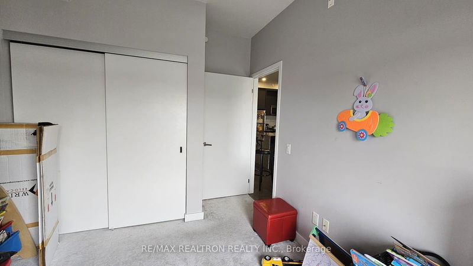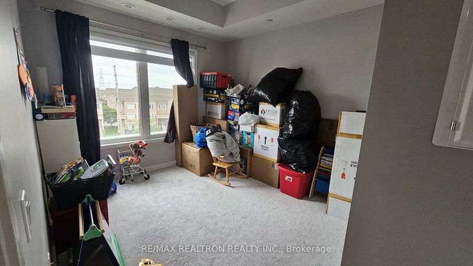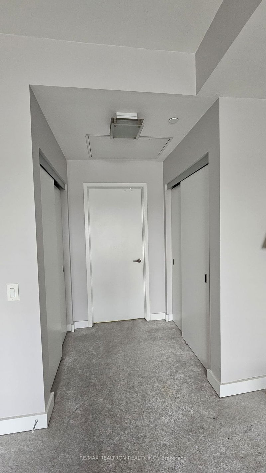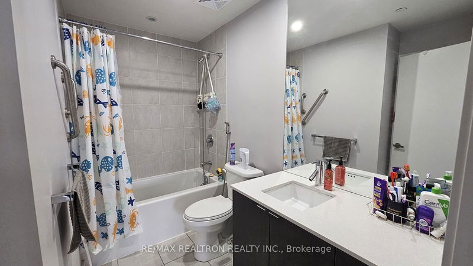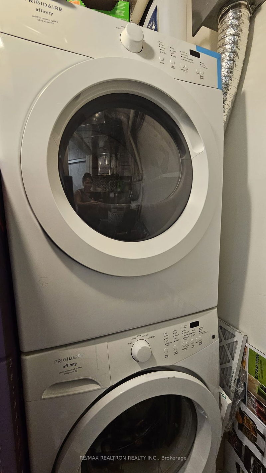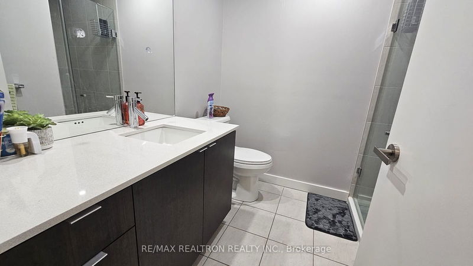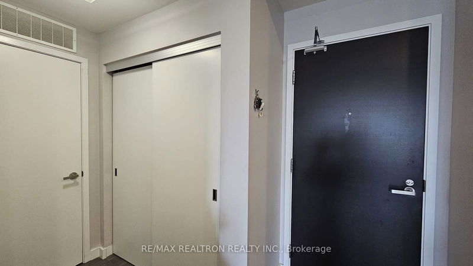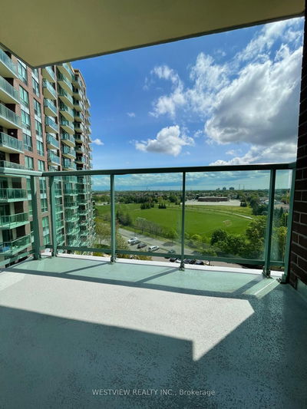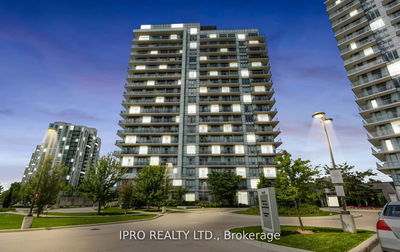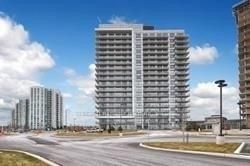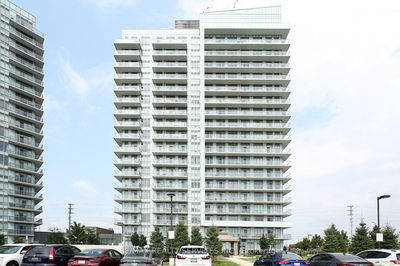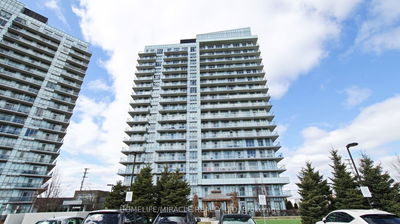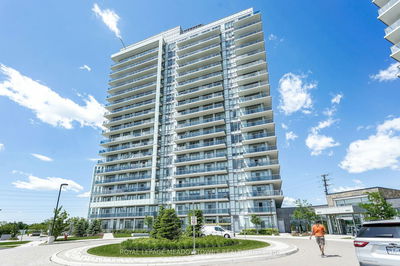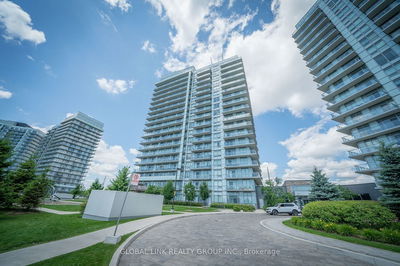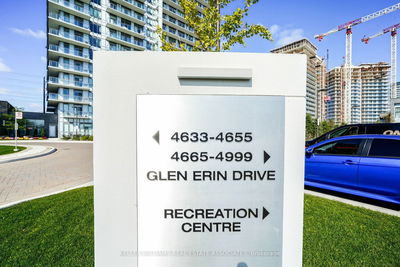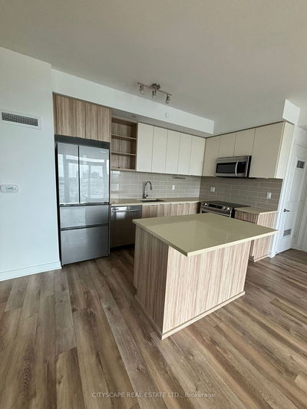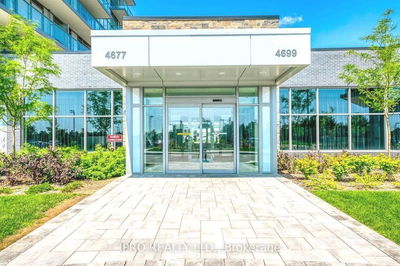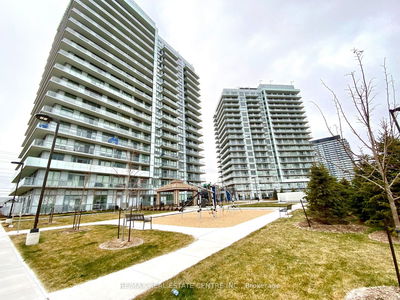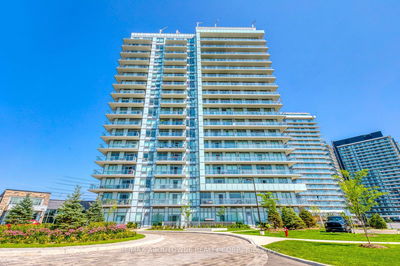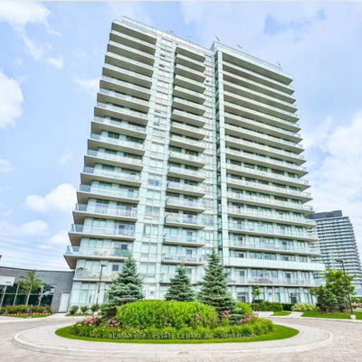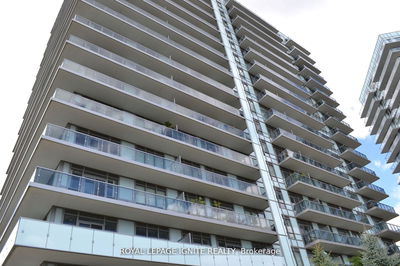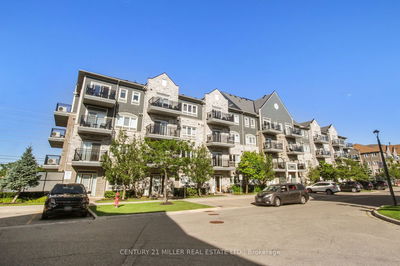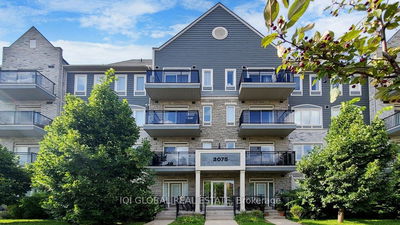Location Location Location: This beautiful property features 9ft ceilings & hardwood floors. It offers 2 spacious bedrooms, 2 luxurious bathrooms, and a gourmet chef's kitchen equipped with stainless steel appliances. Top Floor, Features bright and airy open concept design with large windows that fill the space with natural light, plenty of cabinets/pantry, pot lights add the contemporary touch. 9' Ceilings, Laminate Floors, Full Size Laundry & Tons Of Closet Space, S/S Appliances, Breakfast Bar, Spacious Master Bedroom. Underground Parking Centrally Located. In The Heart Of Erin Mill, Credit valley Hosp, Erin-Mills Town Ctr, Lifetime-Fitness, Schools, Parks, Public Transit & Go Station. And More....No Smoking & No Pets.
详情
- 上市时间: Wednesday, September 11, 2024
- 城市: Mississauga
- 社区: Churchill Meadows
- 交叉路口: Winston Churchill And Eglinton
- 详细地址: 405-5005 Harvard Road, Mississauga, L5M 0W5, Ontario, Canada
- 客厅: Laminate, Combined W/Dining, W/O To Balcony
- 厨房: Laminate, Stainless Steel Appl, Combined W/Dining
- 挂盘公司: Re/Max Realtron Realty Inc. - Disclaimer: The information contained in this listing has not been verified by Re/Max Realtron Realty Inc. and should be verified by the buyer.

