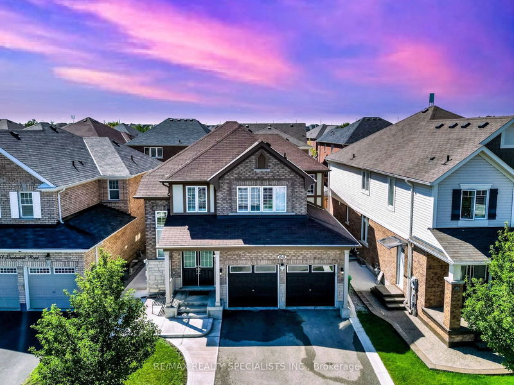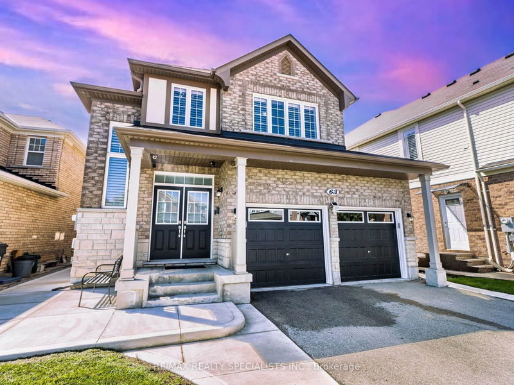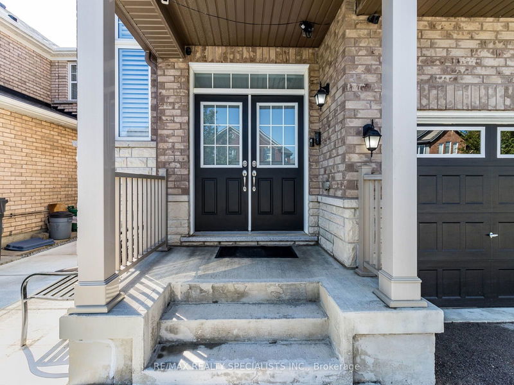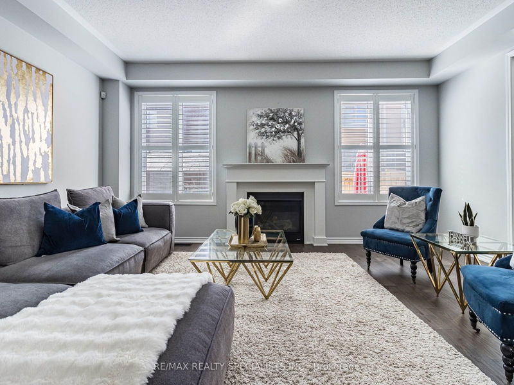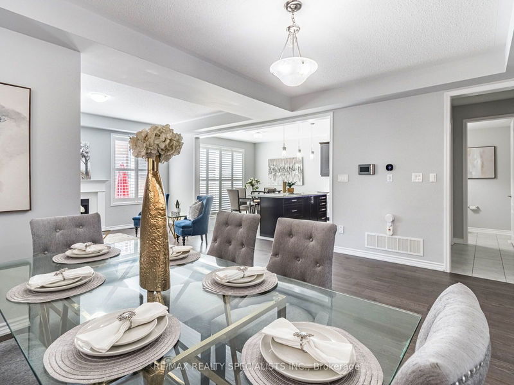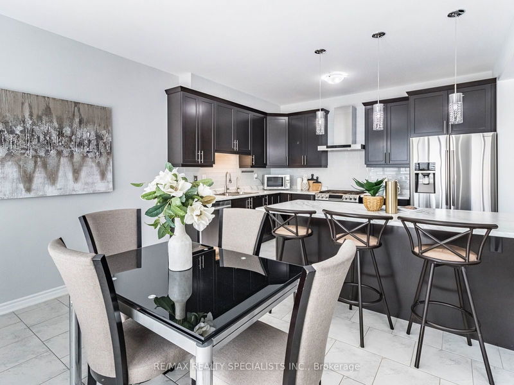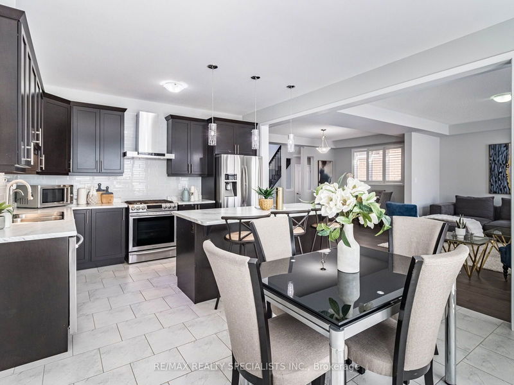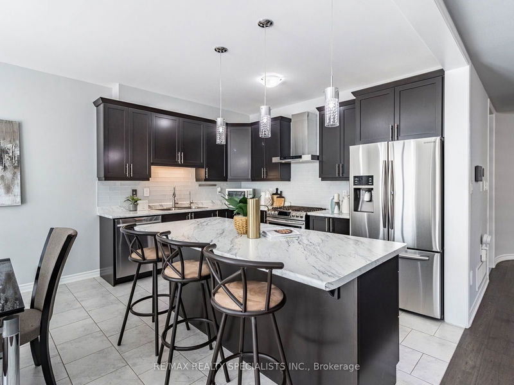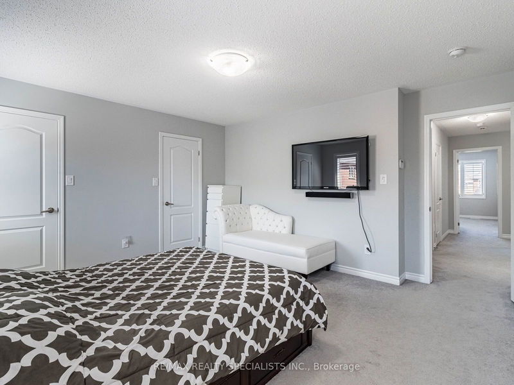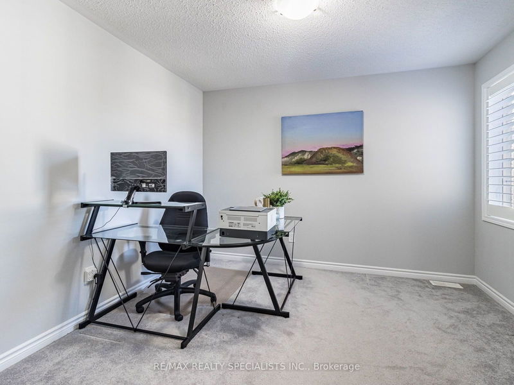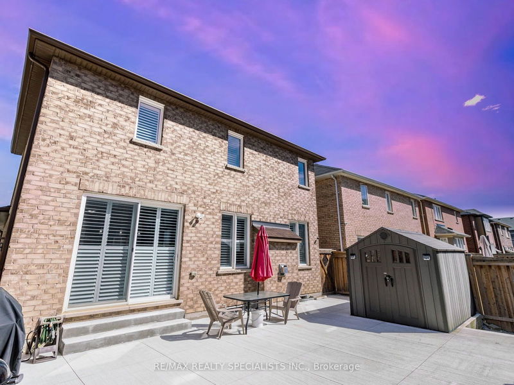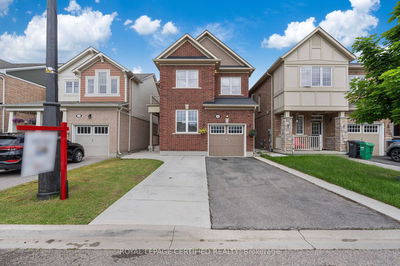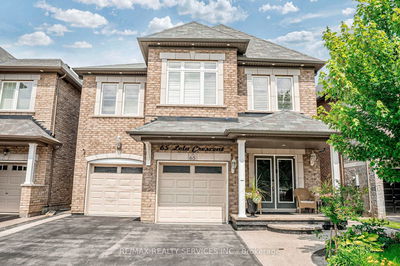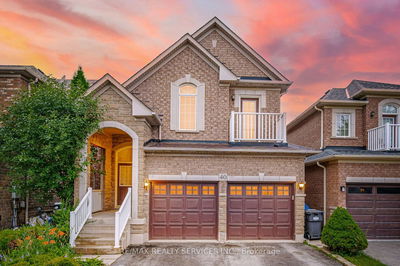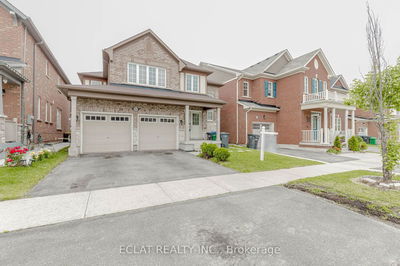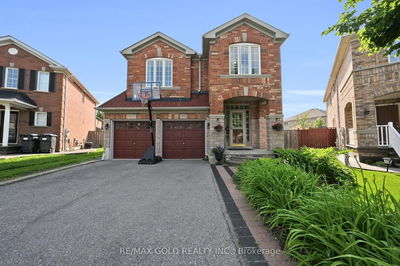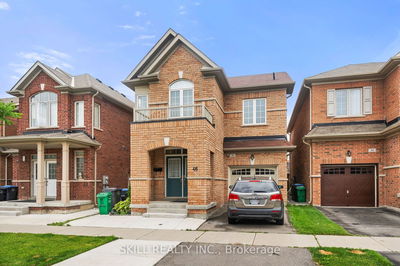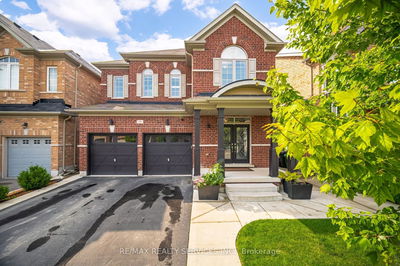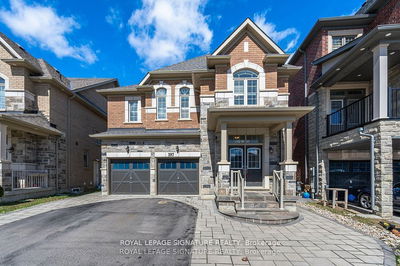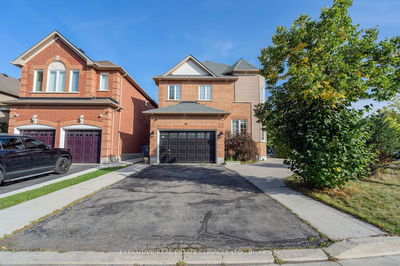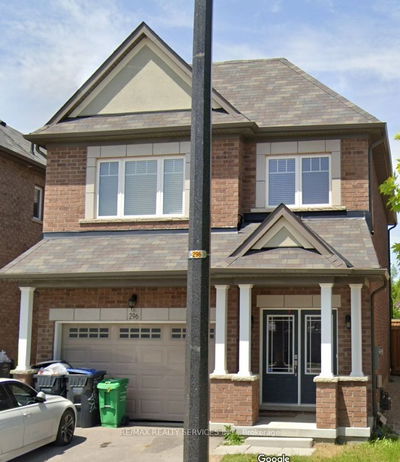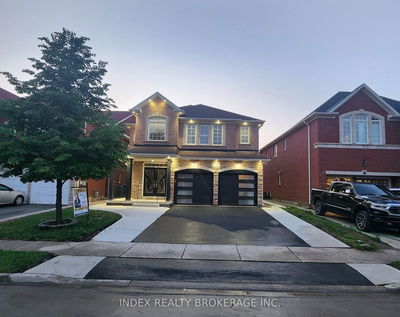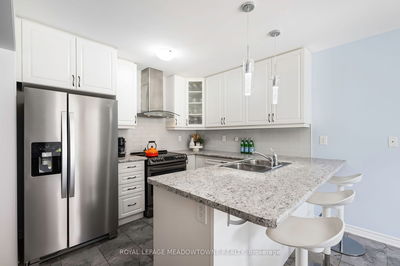Yes, Its Priced Right! Wow, This Is An Absolute Must-See Showstopper, Priced To Sell Immediately! This Stunning East-Facing, Fully Detached 4-Bedroom With 4 Washrooms Home On A Premium Lot With No Sidewalk Offers Unbeatable Value (Premium Elevation Model- Approx 2400Sqft). The Elegant Open-To-Above Foyer Gives A Royal Feel As You Step Inside, With 9' High Ceilings On The Main Floor Creating A Spacious, Airy Ambiance. The Great Room, Complete With A Cozy Gas Fireplace, Is Perfect For Relaxing And Entertaining. Gleaming Hardwood Floors On The Main Floor Add A Touch Of Luxury, While The Designer Chefs Kitchen Impresses With A Beautiful Backsplash, Center Island, And High-End Stainless Steel Appliances! The Master Bedroom Is A True Retreat, Featuring Two Walk-In Closets And A Luxurious 5-Piece Ensuite. All Four Bedrooms Are Generously Sized! The Home Also Offers The Potential For A Separate Side Entrance To The Basement, Adding Flexibility For Future Expansion Or Rental Opportunities! Enjoy The Beautifully Landscaped Backyard With A Concrete Patio, Perfect For Outdoor Dining And Gatherings, And A Handy Shed For Additional Storage. The Home Is Equipped With California Shutters Throughout, A Water Filter And Softener (Ensuring Clean, Purified Water Throughout), Central Air Conditioning, And Central Vacuum For Ultimate Convenience And Comfort! This Home Offers Premium Finishes, Thoughtful Design, And Luxurious Living On A Prime Lot. Dont Miss The Chance To Own This Spectacular HomeSchedule Your Viewing Today Before Its Gone!
详情
- 上市时间: Wednesday, September 11, 2024
- 3D看房: View Virtual Tour for 63 Leadenhall Road
- 城市: Brampton
- 社区: Northwest Brampton
- Major Intersection: Creditview Rd / Wanless
- 详细地址: 63 Leadenhall Road, Brampton, L7A 4G2, Ontario, Canada
- 厨房: Ceramic Floor, Backsplash, Stainless Steel Appl
- 挂盘公司: Re/Max Realty Specialists Inc. - Disclaimer: The information contained in this listing has not been verified by Re/Max Realty Specialists Inc. and should be verified by the buyer.

