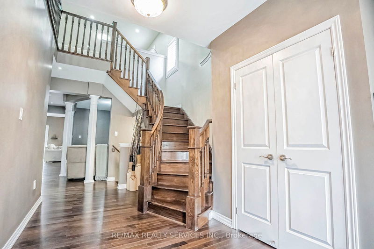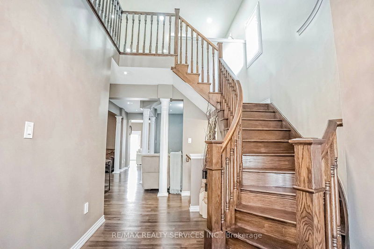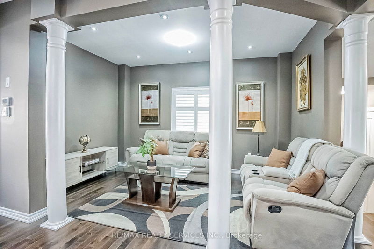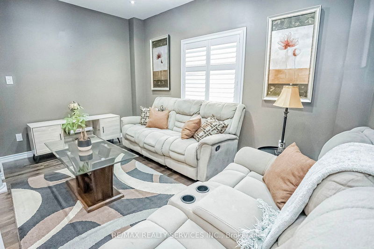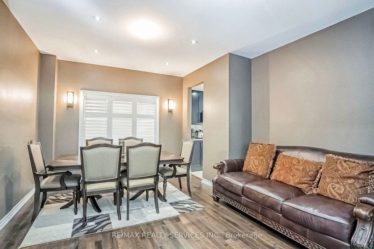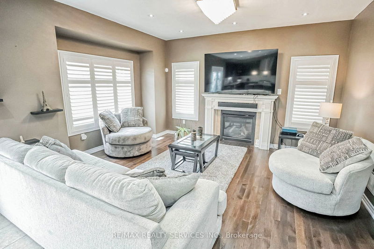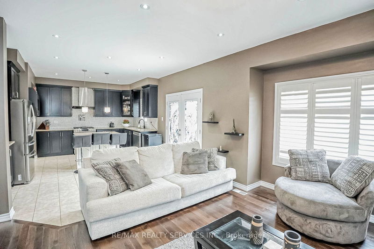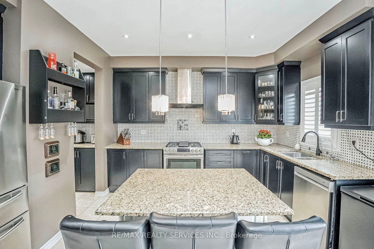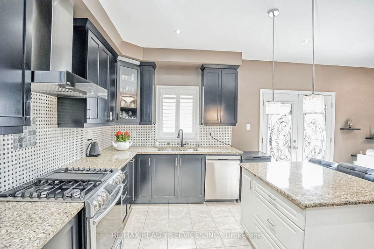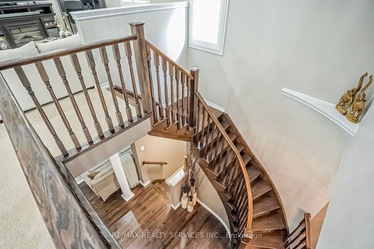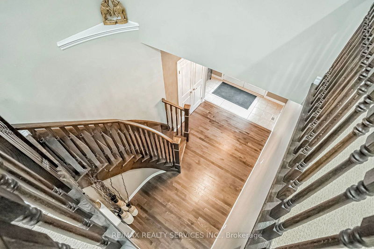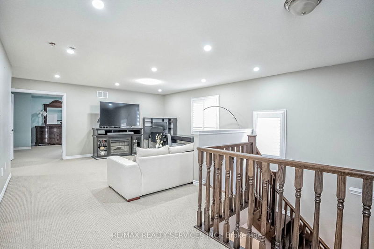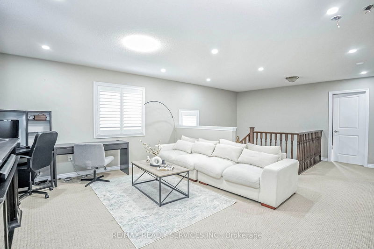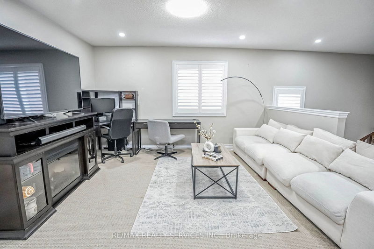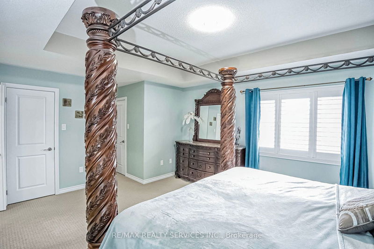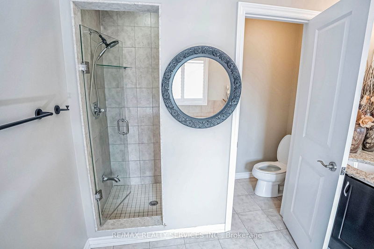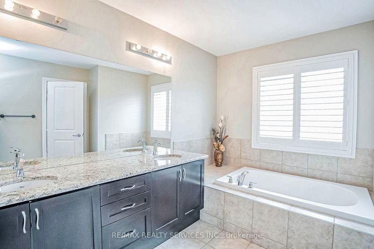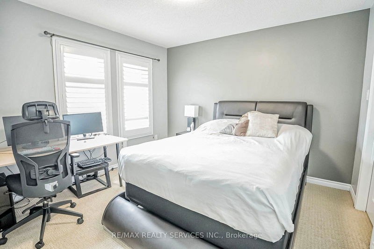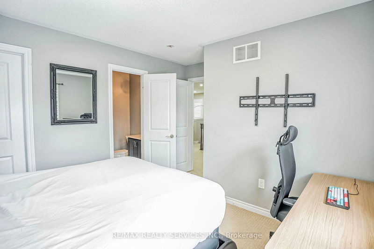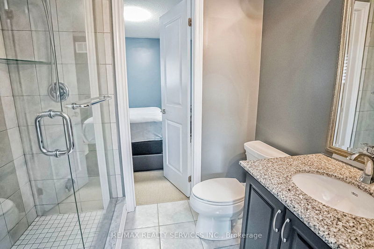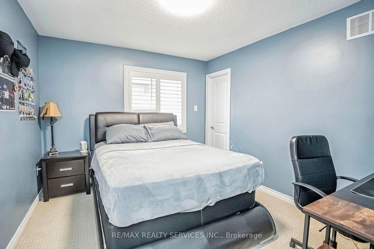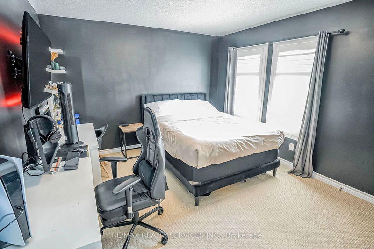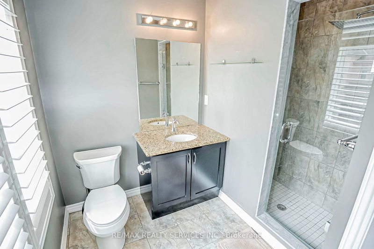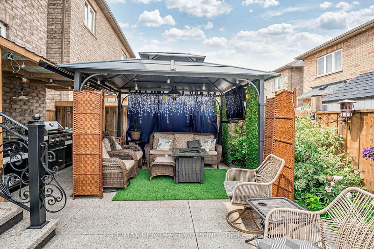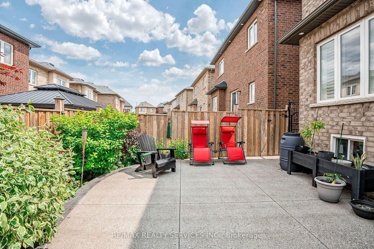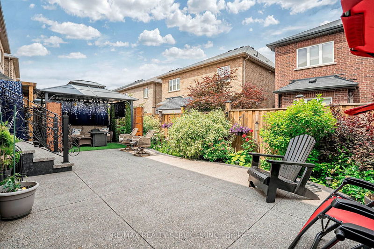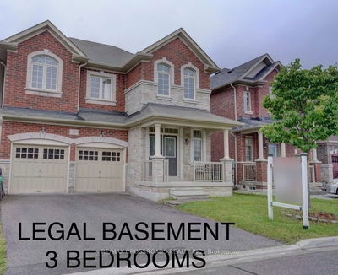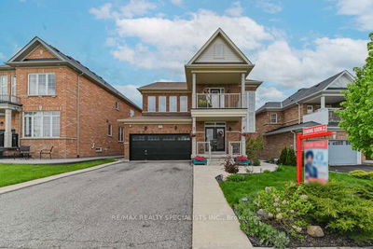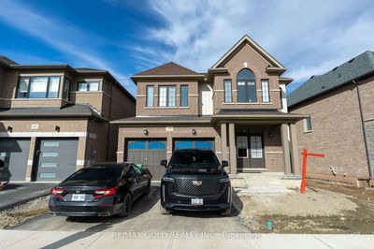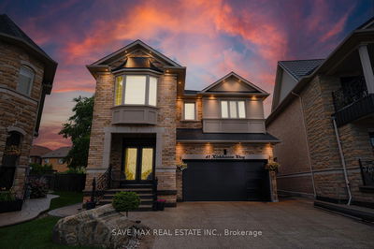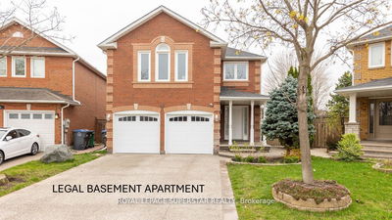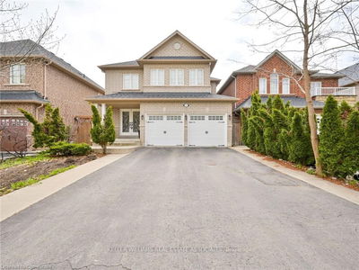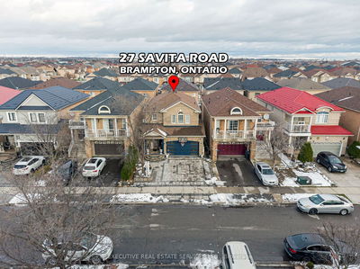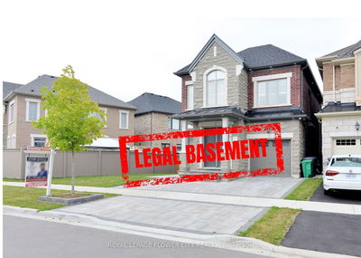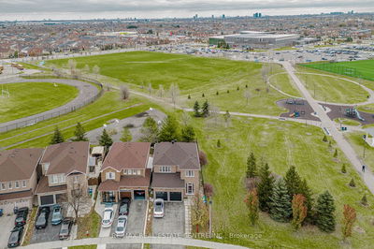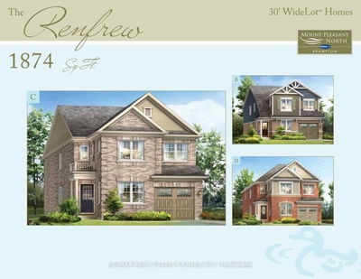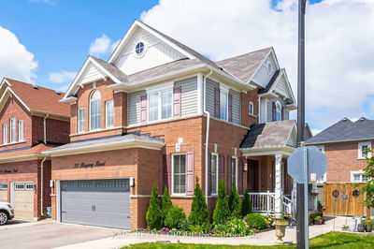Immaculate 4 bed & 4 bath home in one of the highly sought after neighbourhoods of Brampton. Tons of upgrades with Quality Workmanship Throughout. Beautifully laid out Main level boasts Separate living, dining & family room with fireplace, 9 ft Smooth Ceiling, pot lights & hardwood flooring with matching oak stairs. Gourmet eat-in kitchen with granite counter, backsplash, S/S appliances, plenty of storage & large island. Bright & Spacious Primary Bdrm offers Walk-in Closet & Spa-like ensuite w/Granite Counter, Dbl Sink, Soaker tub & Separate Shower. Second Level offers Loft & 3 other Generously Sized Bdrms. Fully Fenced Backyard with Aggregate patio & BBQ Station with Gas Line. Close to Mount Pleasant Station, schools, library, park, Rec. Centre, Shopping & Much More.
详情
- 上市时间: Wednesday, August 21, 2024
- 3D看房: View Virtual Tour for 65 Lola Crescent
- 城市: Brampton
- 社区: Northwest Brampton
- 交叉路口: Wanless/ Remembrance Rd
- 详细地址: 65 Lola Crescent, Brampton, L7A 4J8, Ontario, Canada
- 客厅: Hardwood Floor, Window, California Shutters
- 家庭房: Hardwood Floor, Fireplace, Pot Lights
- 厨房: Modern Kitchen, Quartz Counter, Eat-In Kitchen
- 挂盘公司: Re/Max Realty Services Inc. - Disclaimer: The information contained in this listing has not been verified by Re/Max Realty Services Inc. and should be verified by the buyer.





