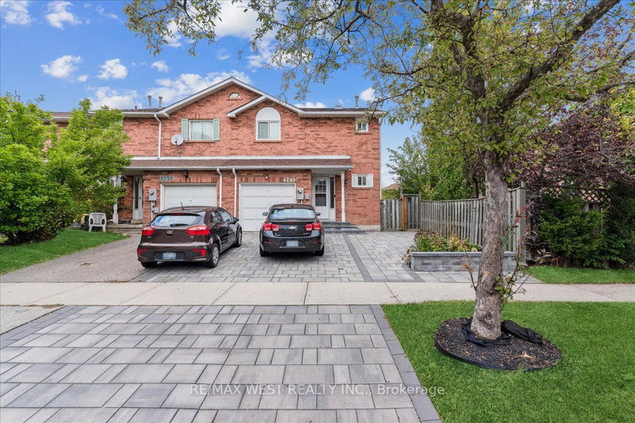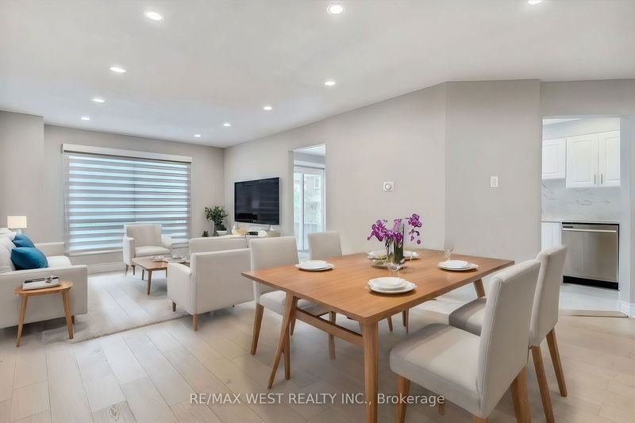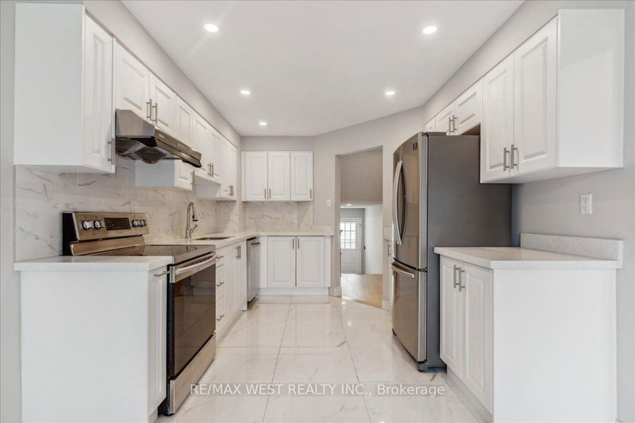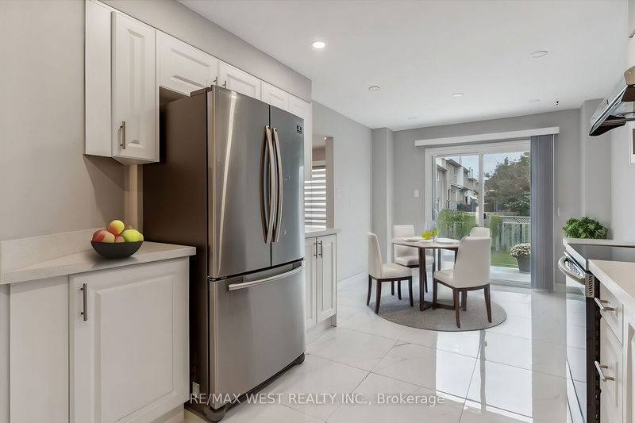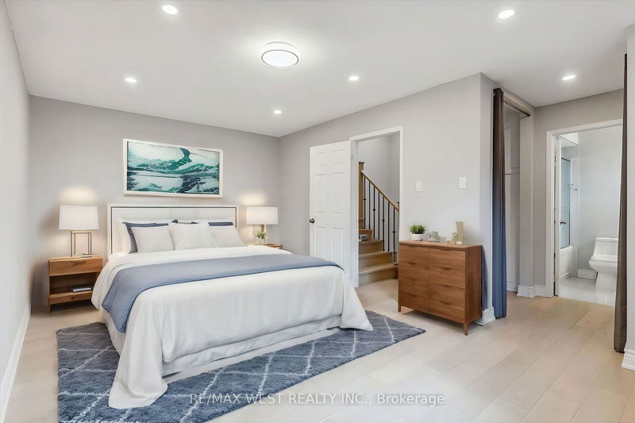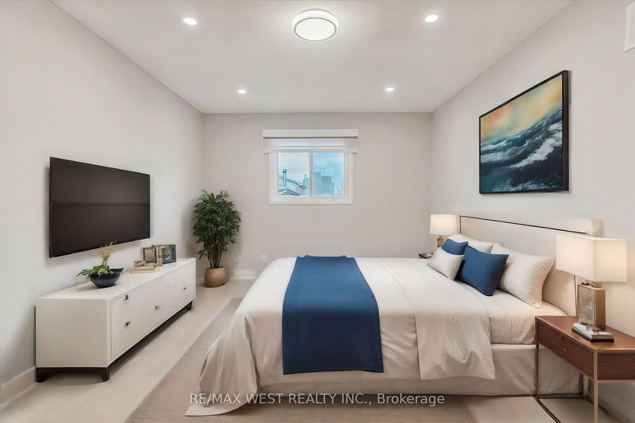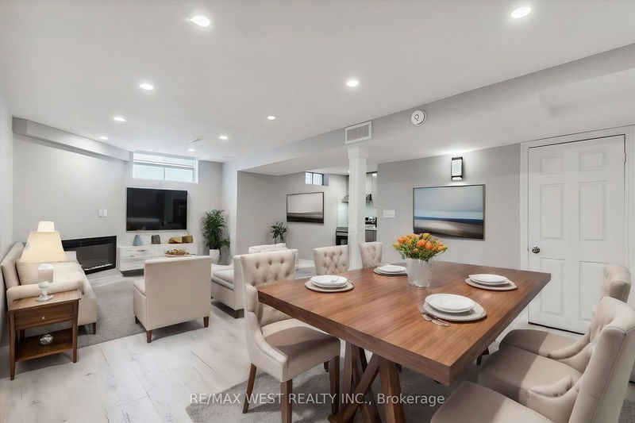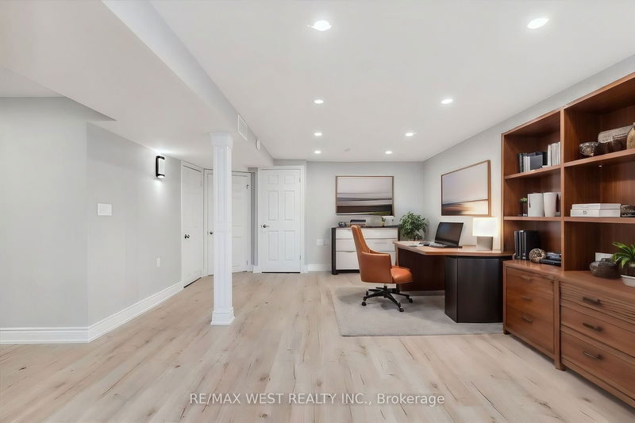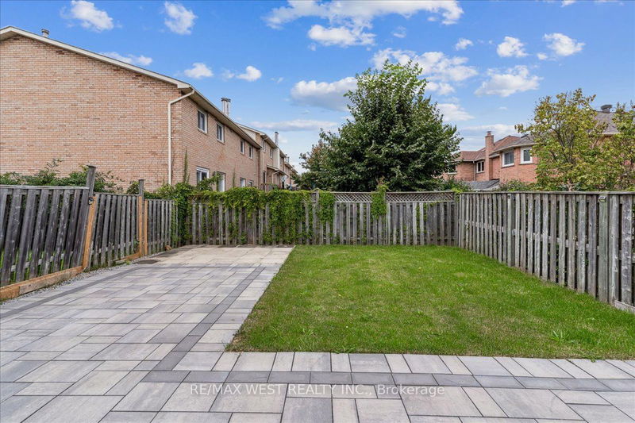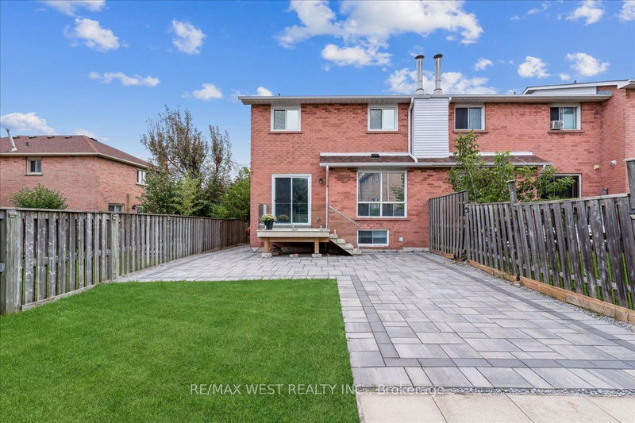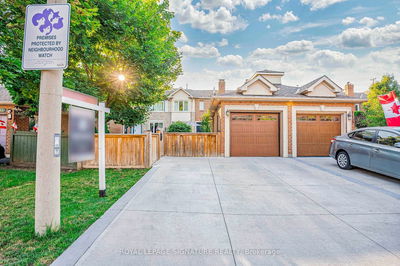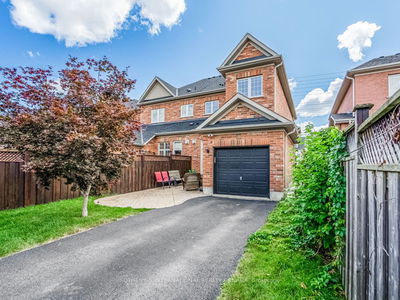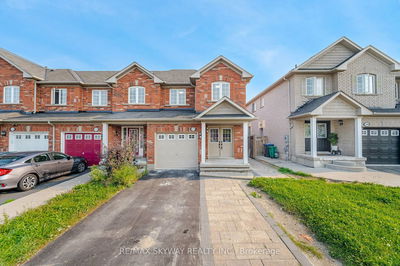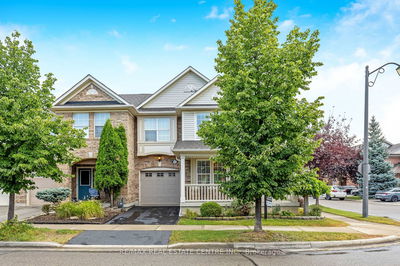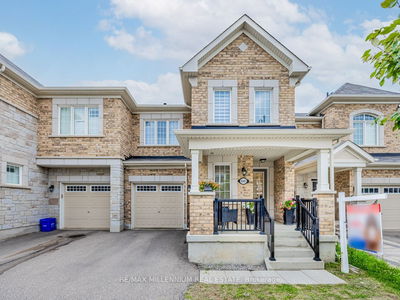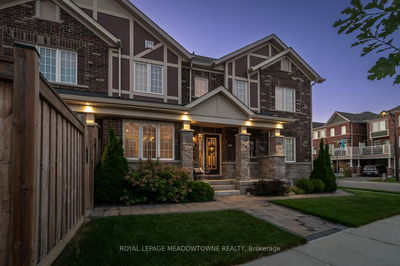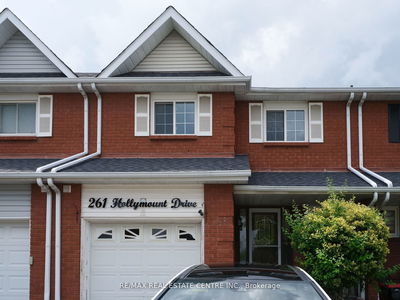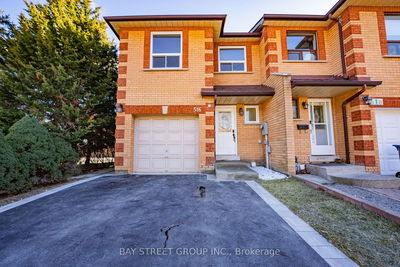Welcome to your dream home, renovated with high-end finishes and thoughtful details throughout. This stunning corner unit feels more like a semi-detached home and offers everything you need for modern living, from a beautifully updated interior to practical exterior features. Step into a bright and welcoming living room, illuminated by stylish pot lights and designed with a two-layer blinds system that ensures your privacy. The finished basement is a versatile space with an electrical fireplace that adds warmth and ambiance. New cabinets, and a large sink in the laundry room. The extended driveway, with permits. A single-car garage features an electric car charger, ready for eco-conscious homeowners. Your outdoor oasis includes a newly built deck with elegant glass partitions, a blend of interlock and grass space, and sun lights to enjoy your backyard day or night. Heritage Hills Park and Huntington Ridge Public School are minutes away; close to future Light Rail Transit.
详情
- 上市时间: Tuesday, September 10, 2024
- 城市: Mississauga
- 社区: Hurontario
- 交叉路口: Hurontario St /Eglinton Ave W
- 详细地址: 4740 Westbourne Terrace, Mississauga, L5R 1Z1, Ontario, Canada
- 客厅: Pot Lights
- 厨房: Stainless Steel Appl, Tile Floor, Quartz Counter
- 家庭房: Pot Lights, Electric Fireplace
- 厨房: Bsmt
- 挂盘公司: Re/Max West Realty Inc. - Disclaimer: The information contained in this listing has not been verified by Re/Max West Realty Inc. and should be verified by the buyer.

