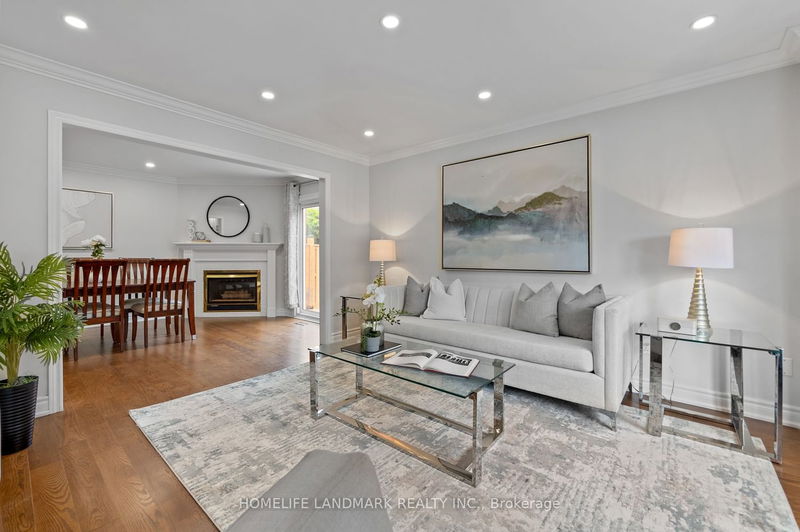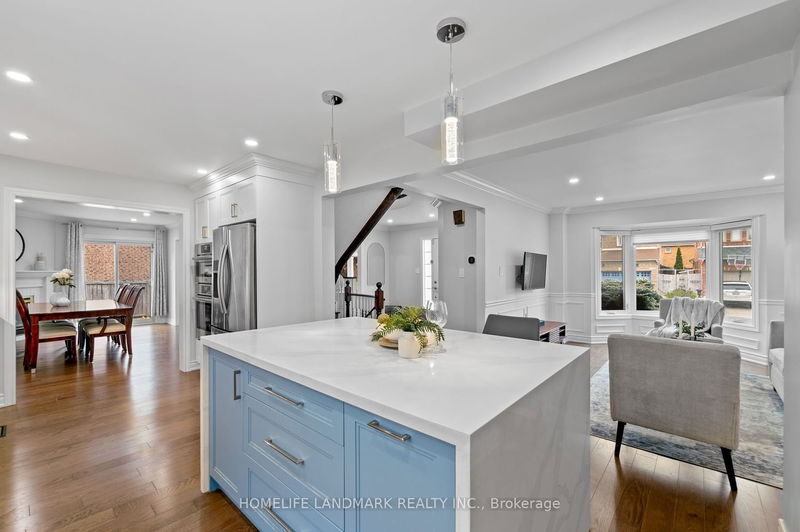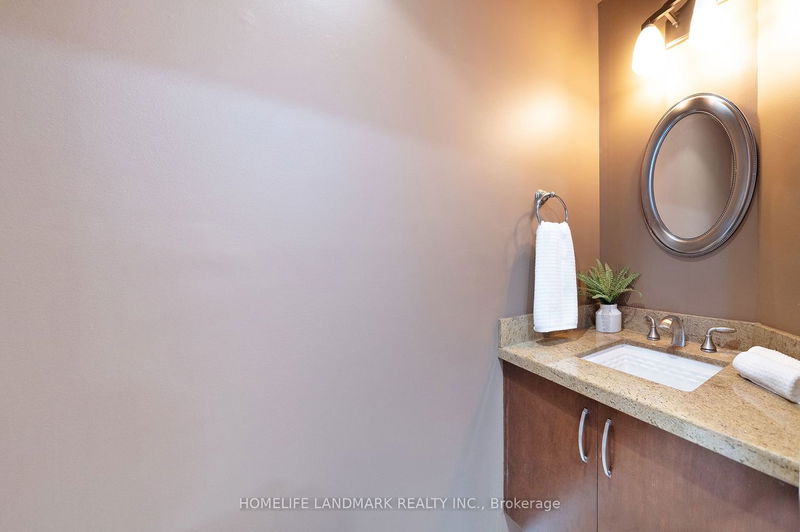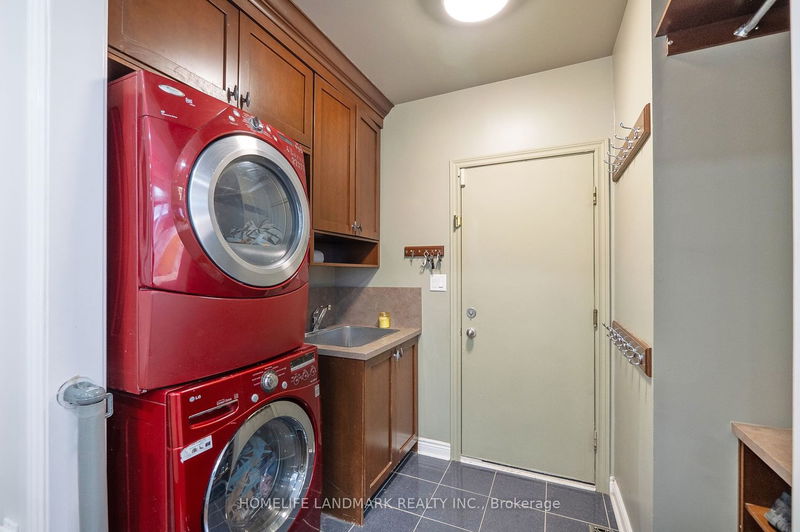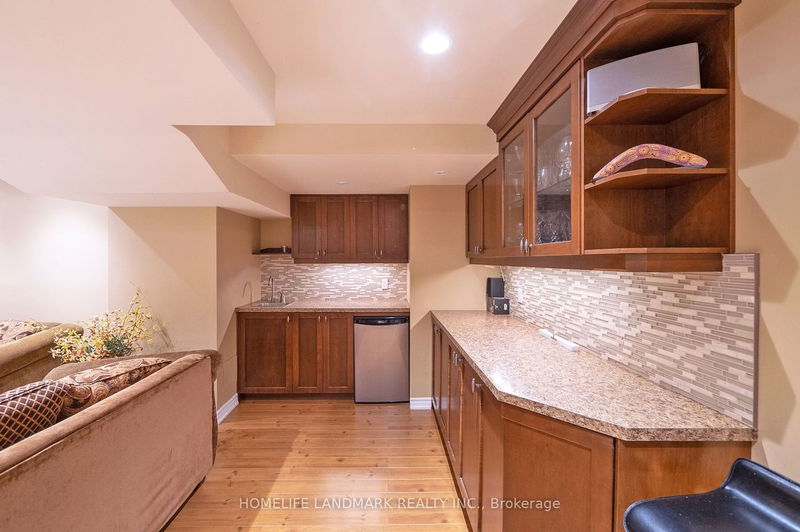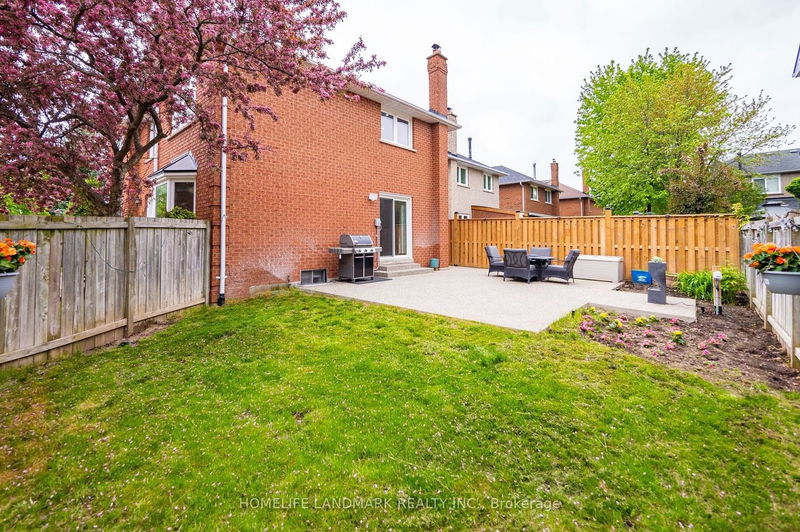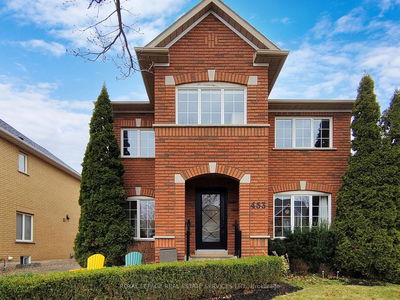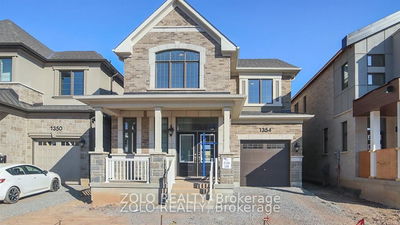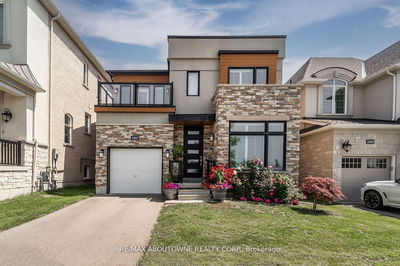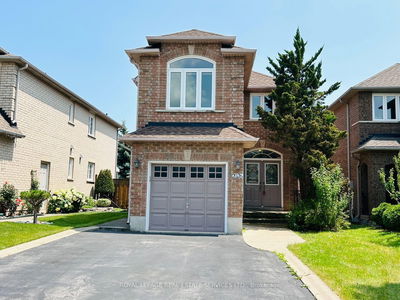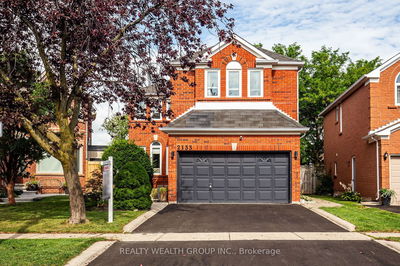Beautiful home in the sought-after West Oak Trails family friendly neighbourhood. This stunning house offers a large family, dining and living room with bay windows providing lots of natural light. Elegantly customized open concept kitchen featuring quartz countertop, large island and built-in oven, and microwave. Contemporary hardwood flooring flows throughout the house enhancing aesthetics. This house offers 4 generously sized bedrooms on the upper level, including a master suite with an ensuite bathroom and walk-in closet. The basement is fully finished with an additional bedroom and a recreational area perfect for family gathering and relaxation. The home is equipped with smart switches throughout, EV charger adding a touch of modern convenience. The yard is beautifully landscaped, complete with a sprinkler system and a custom-built patio, ideal for outdoor enjoyment. Conveniently located near top ranked schools including West Oak Public School, Mother Teresa, Loyola Catholic Elementary School and Garth Webb secondary school, shopping centers, restaurants, major highways and Go station. Property also features recent upgrades such as a new roof and air conditioning system installed in 2022, and a sprinkler system added in 2021, ensuring a blend of luxury, comfort, and practicality.
详情
- 上市时间: Monday, June 03, 2024
- 3D看房: View Virtual Tour for 1125 Glen Valley Road
- 城市: Oakville
- 社区: West Oak Trails
- 交叉路口: WestOak Trails Blvd/Upper Middle Rd W
- 详细地址: 1125 Glen Valley Road, Oakville, L6M 3K8, Ontario, Canada
- 客厅: Main
- 家庭房: Main
- 厨房: Quartz Counter
- 挂盘公司: Homelife Landmark Realty Inc. - Disclaimer: The information contained in this listing has not been verified by Homelife Landmark Realty Inc. and should be verified by the buyer.




