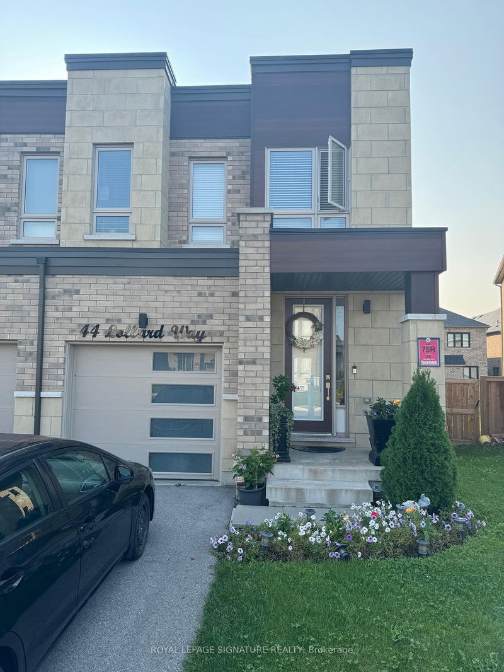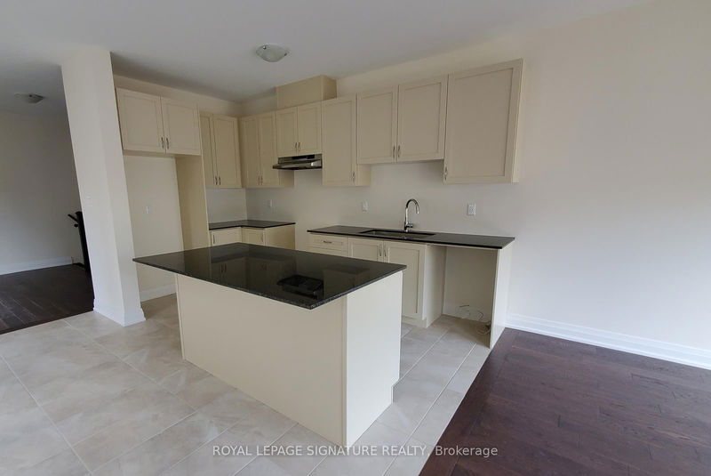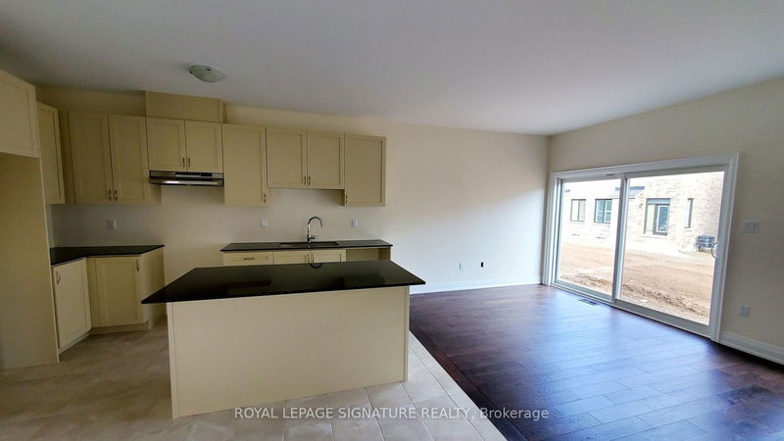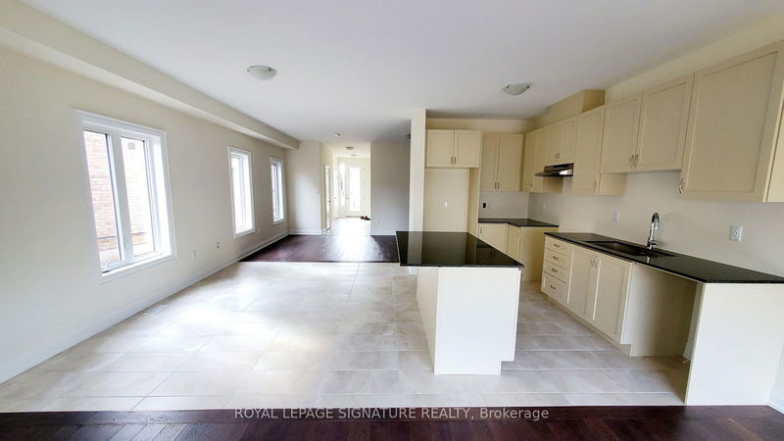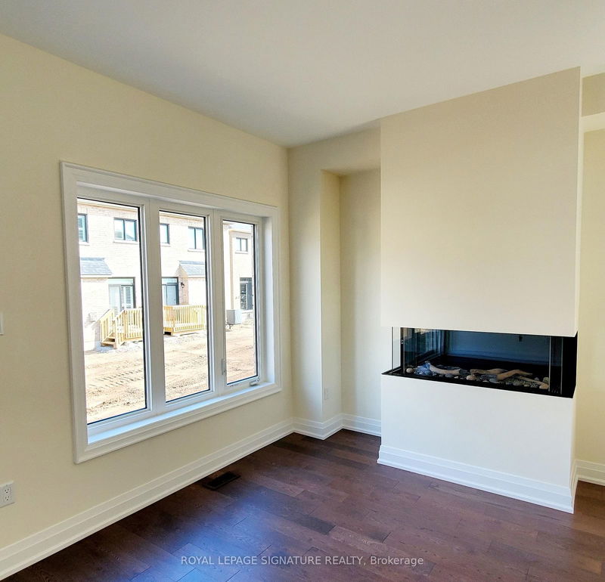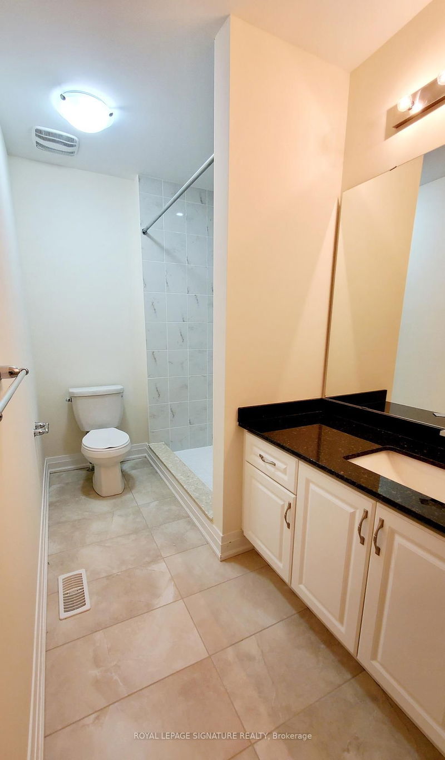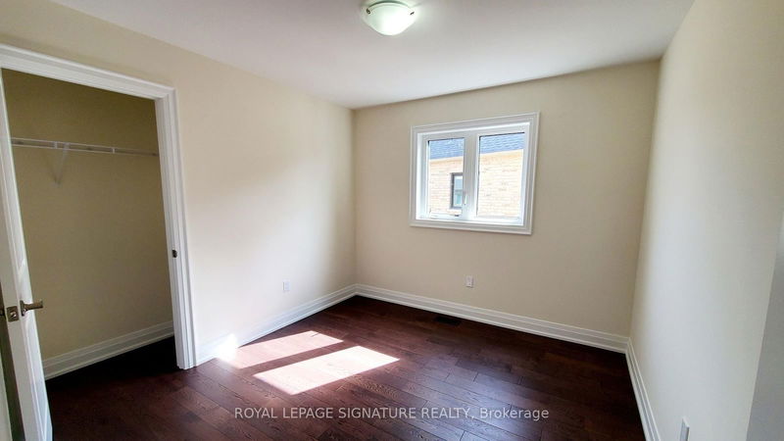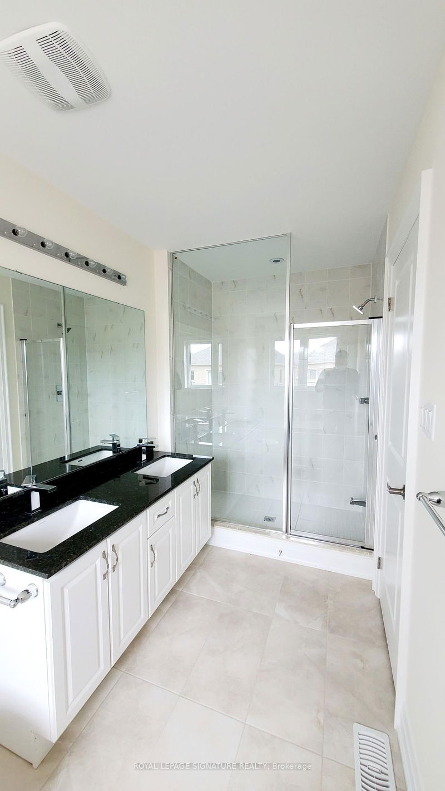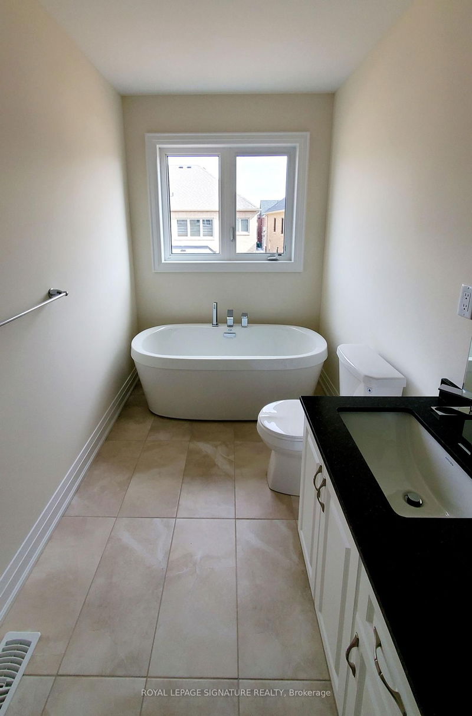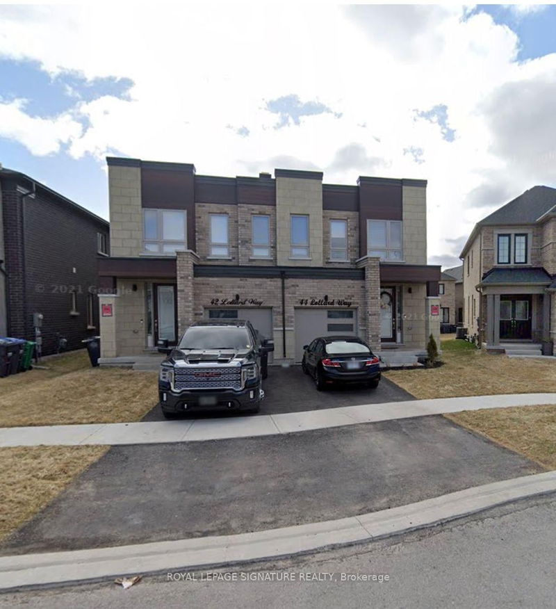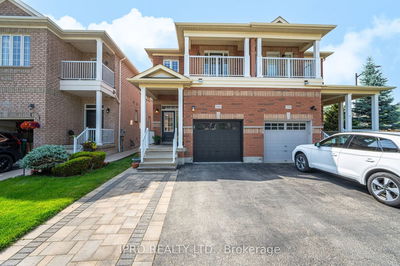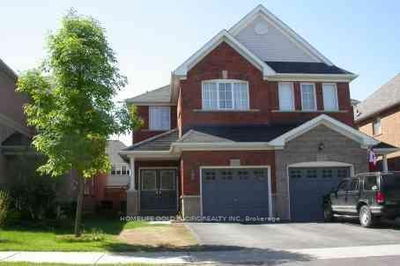Presenting a modern-style 4 bedroom / 2.5 washroom 1950 sq ft semi-detached residence nestled in one of Brampton's most coveted communities. This home showcases an inviting open-concept main floor modern layout with a warm and inviting great room with cozy wall mounted gas fireplace on main floor, a modern kitchen and engineered hardwood flooring. Quartz counter tops, extended marble backsplash and high end stainless steel appliances, seamlessly connecting to the breakfast area for a modern open concept design. Upstairs the primary bedroom features a luxurious 4-piece ensuite and a spacious walk-in closet. All other 3 bedrooms are bright and inviting, featuring large windows that flood the rooms with natural light. Convenient second floor laundry. Enjoy the outdoor with a large backyard / lawn with firepit. ***Property is currently tenanted and the pictures are prior to tenancy from 2020*** Single tenant throughtout 4 years with a nicely maintained home! Conveniently situated with easy access to a myriad of amenities including a short walk to plazas which include all imaginable shops / restaurants / grocery / all major banks / big box stores nearby; short walk to transit options, schools, parks, and a short drive to highway 401 and 407.
详情
- 上市时间: Monday, September 09, 2024
- 城市: Brampton
- 社区: Bram West
- Major Intersection: Rivermont Rd & Lionhead Golf Club Rd
- 详细地址: 44 Lollard Way W, Brampton, L6Y 0E4, Ontario, Canada
- 挂盘公司: Royal Lepage Signature Realty - Disclaimer: The information contained in this listing has not been verified by Royal Lepage Signature Realty and should be verified by the buyer.

