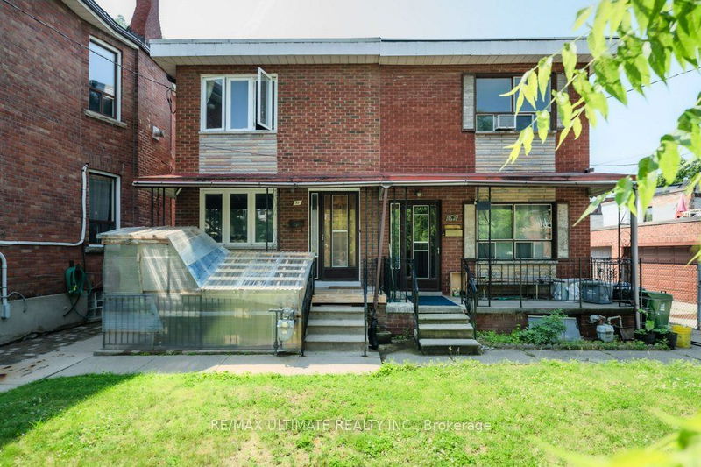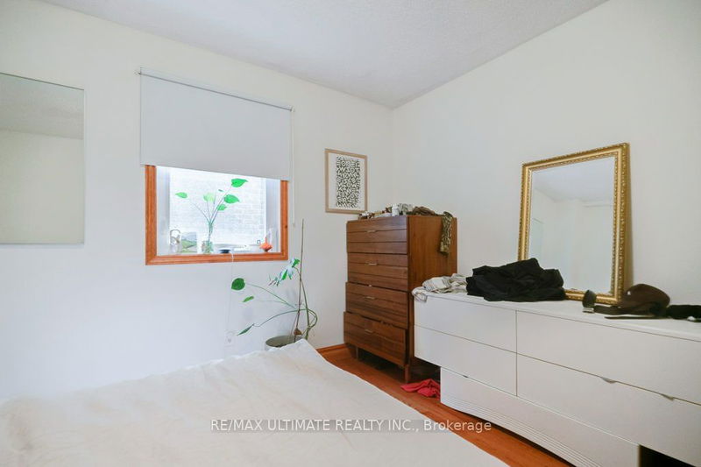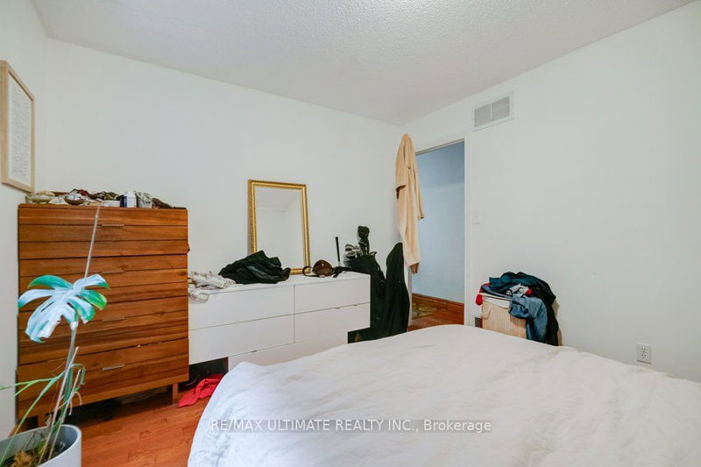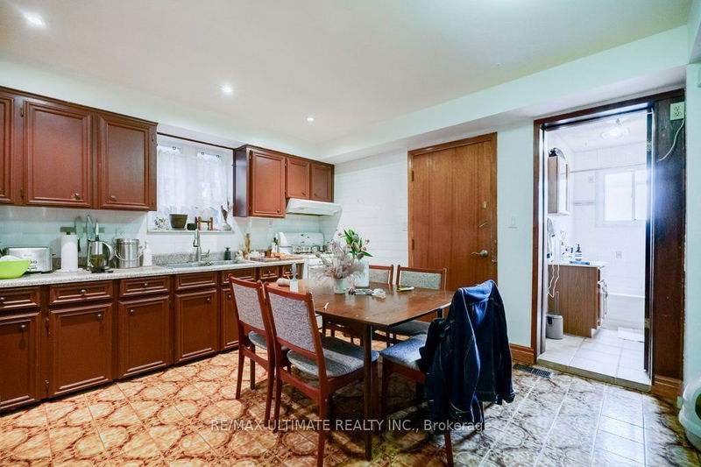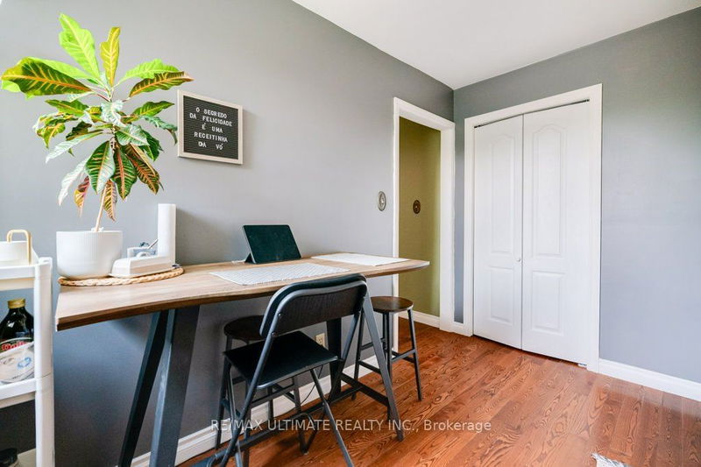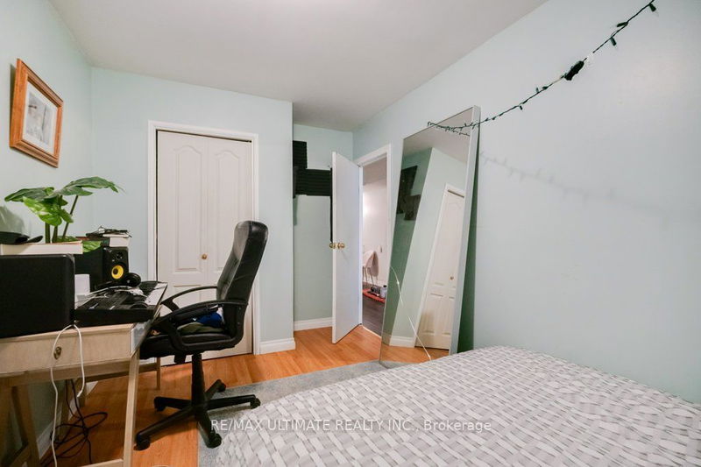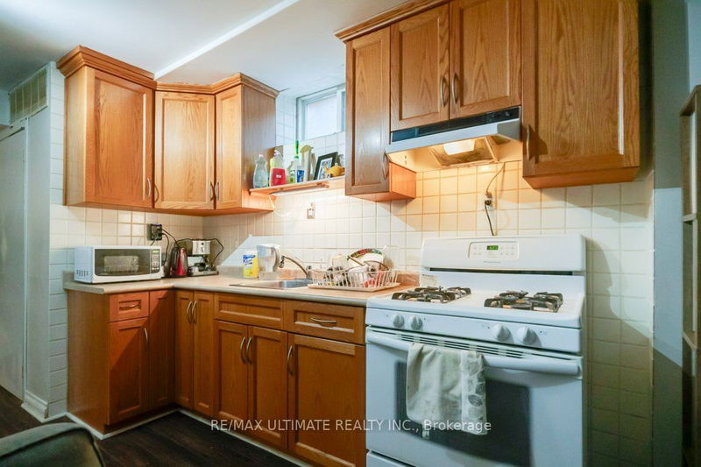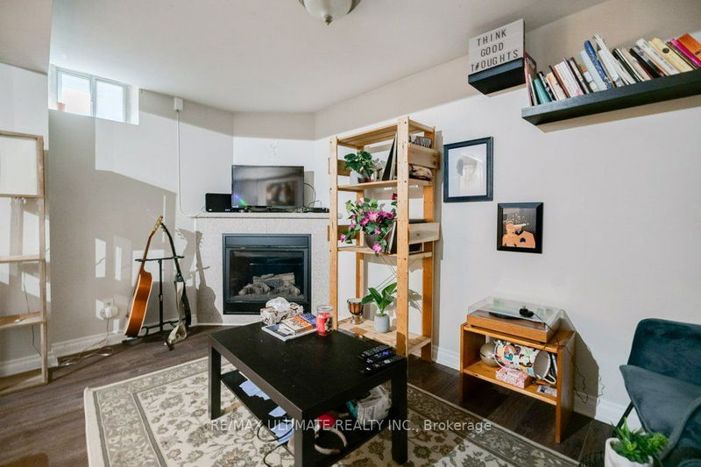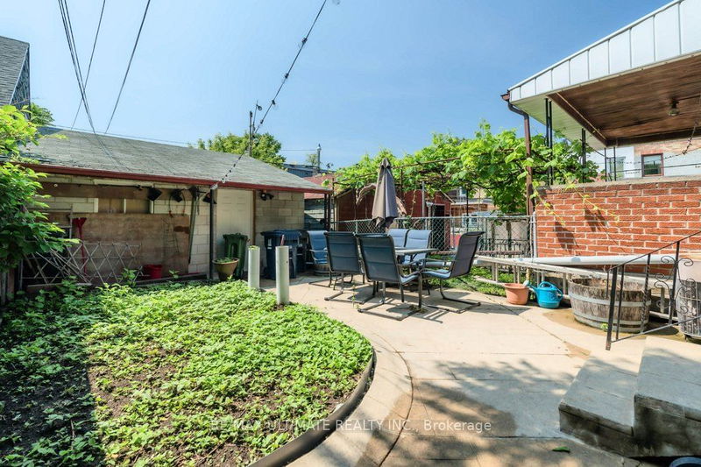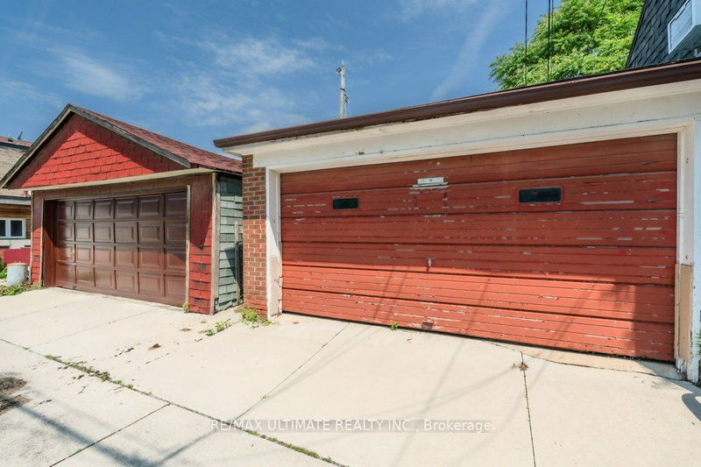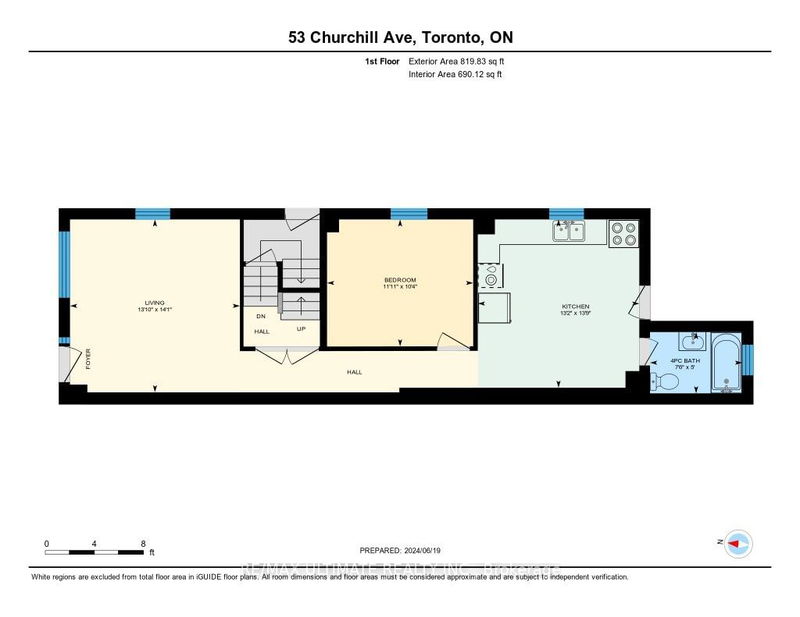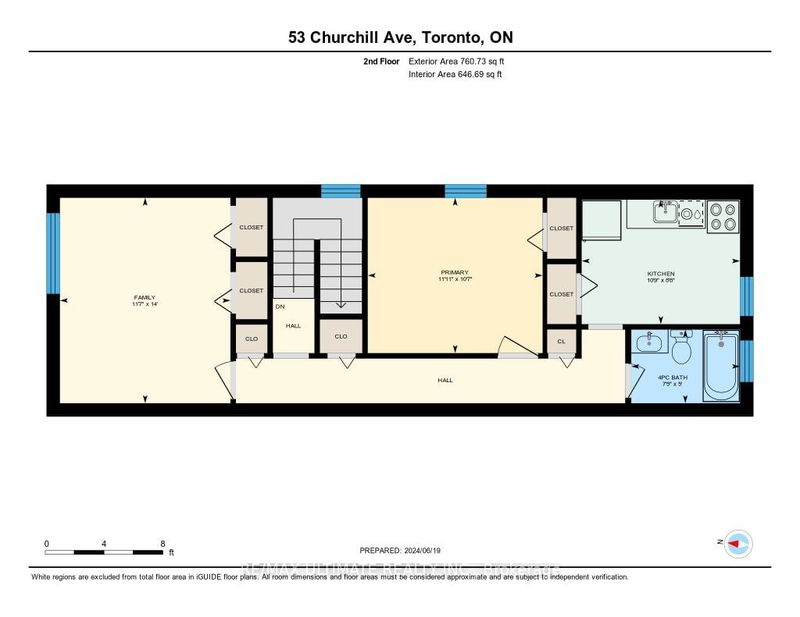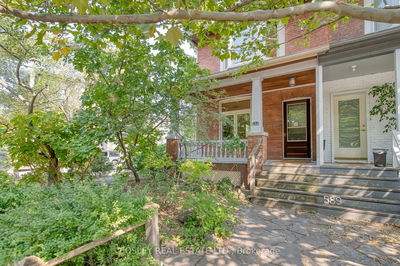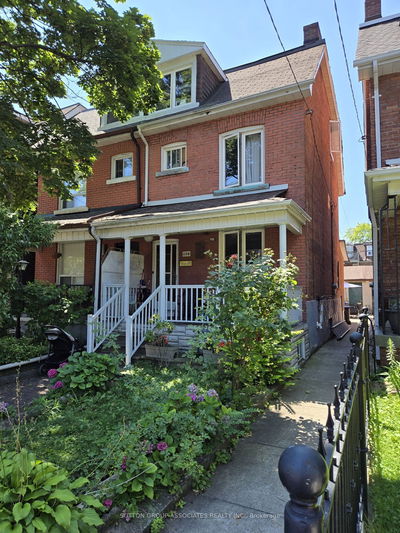Great home located in the heart of the prestigious Trinity Bellwoods neighbourhood. The property has received extensive updates over the past 20 years. It is currently configured as three separate apartments but can be easily converted into a large single-family home with a spacious basement apartment. The property features separate laundry facilities, front and side entrances to the basement, and a main floor with a large one-bedroom apartment, which can also be converted into a two-bedroom unit. The basement offers a high ceiling height, a large one-bedroom unit, an oversized rec room and kitchen, and two separate entrances. Additionally, the property includes a double garage.
详情
- 上市时间: Thursday, July 04, 2024
- 3D看房: View Virtual Tour for 53 Churchill Avenue
- 城市: Toronto
- 社区: Trinity-Bellwoods
- 交叉路口: Dovercourt Rd and Dundas St W
- 详细地址: 53 Churchill Avenue, Toronto, M6J 2B5, Ontario, Canada
- 厨房: Ceramic Floor, Ceramic Back Splash, Family Size Kitchen
- 客厅: Hardwood Floor, Window
- 厨房: Ceramic Floor, Double Closet, Window
- 客厅: Laminate, Open Concept, Gas Fireplace
- 厨房: Laminate, Modern Kitchen, Combined W/Dining
- 挂盘公司: Re/Max Ultimate Realty Inc. - Disclaimer: The information contained in this listing has not been verified by Re/Max Ultimate Realty Inc. and should be verified by the buyer.

