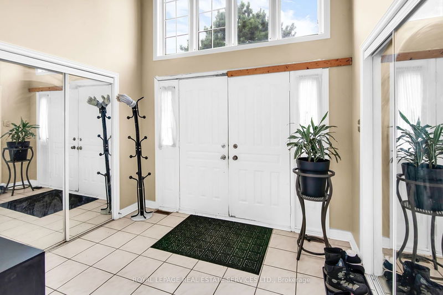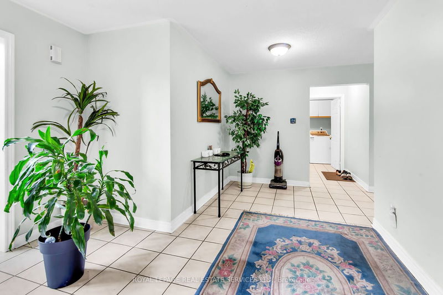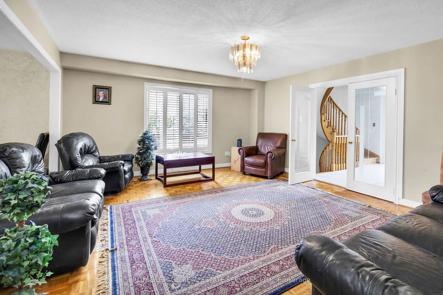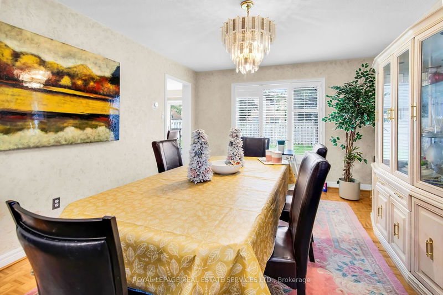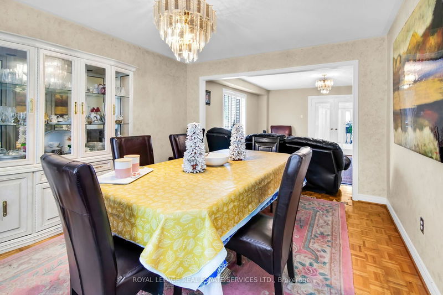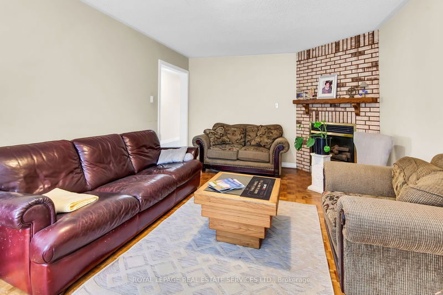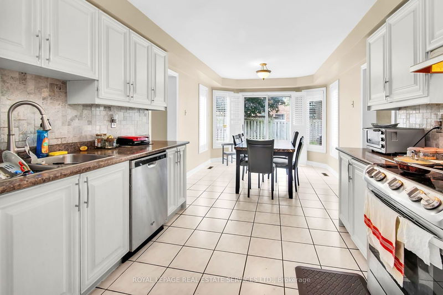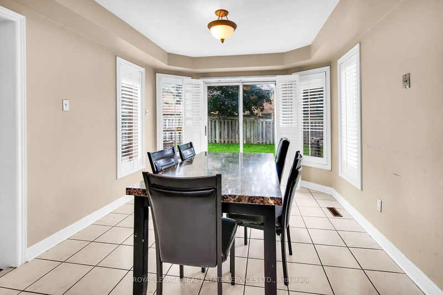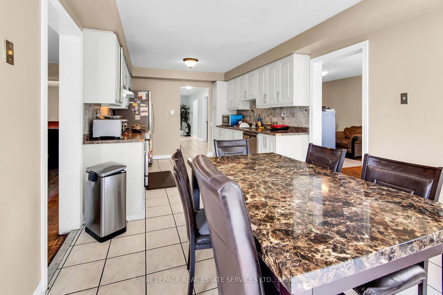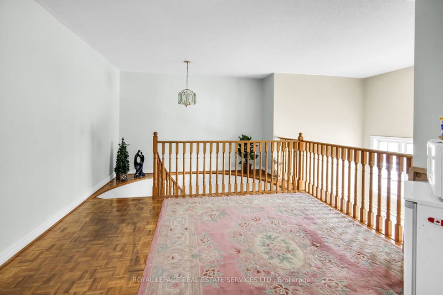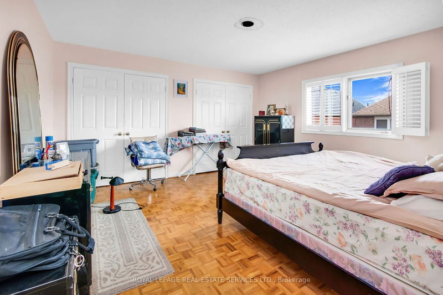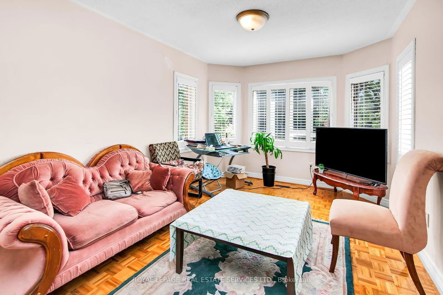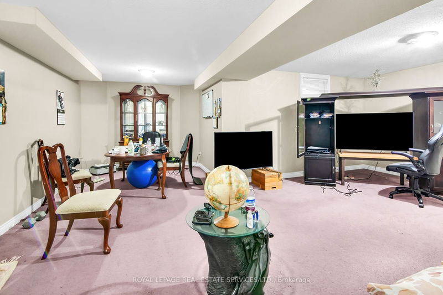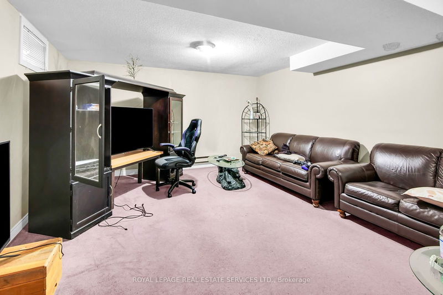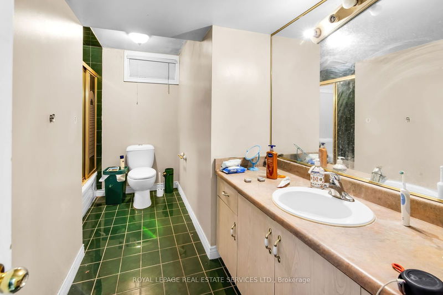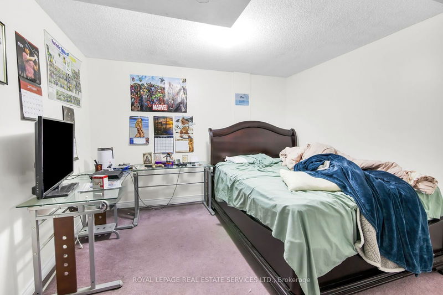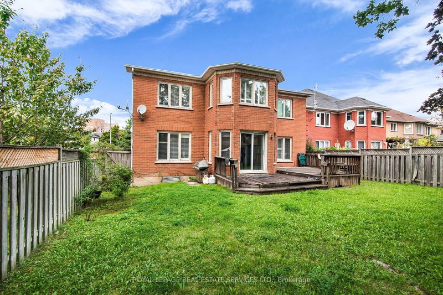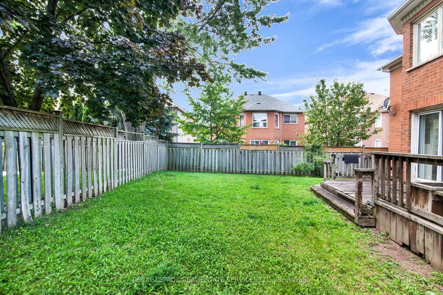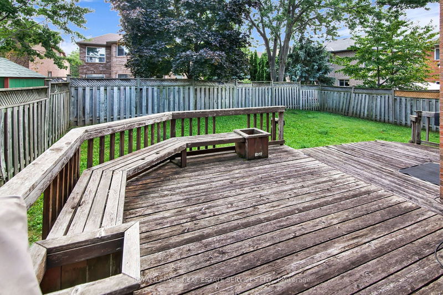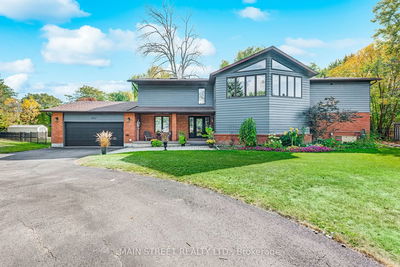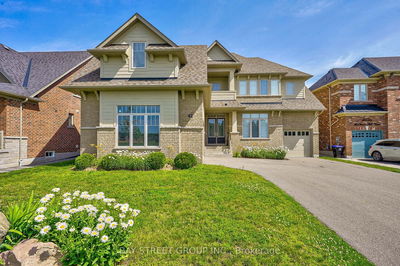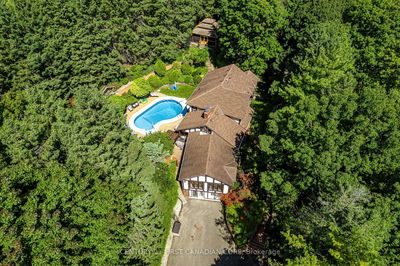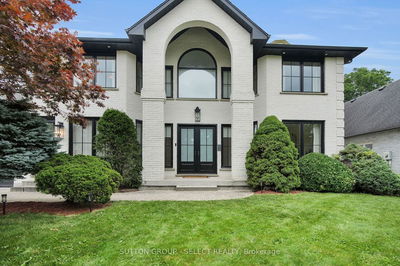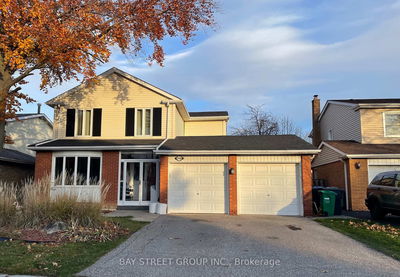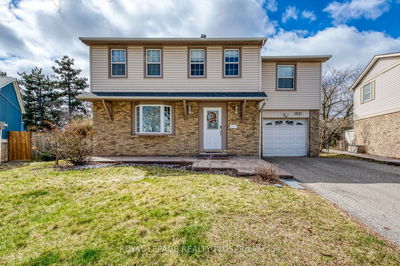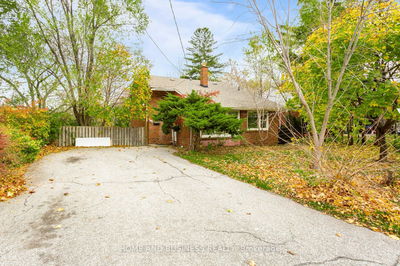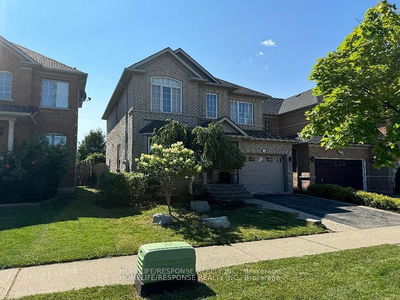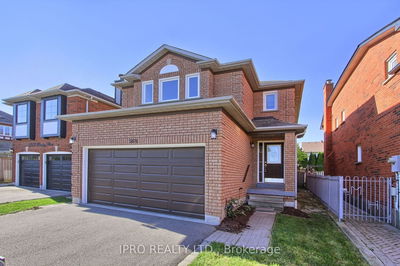Welcome to this expansive 4+2 bedroom property boasting approximately 5500 sq. ft. of total living space, with 3753 sq. ft. above grade. Nestled in the sought-after Erin Mills neighbourhood, this property is being offered for the first time by the original owners. With a bright, airy layout thanks to its many windows, this solidly built home offers incredible potential and opportunity. Whether you envision creating your dream home with an extensive reno, or simply refreshing the existing decor to suit your style, the possibilities are endless. Located within walking distance to a variety of amenities, including highly-rated elementary and middle schools, and within the coveted John Fraser School District. Conveniently close to Erin Mills Town Centre, community centres, and healthcare facilities, with easy access to Hwy 403, 401, 407, and the GO Train station. Don't miss out on this fantastic opportunity schedule your showing today!
详情
- 上市时间: Monday, September 09, 2024
- 3D看房: View Virtual Tour for 5960 Bell Harbour Drive
- 城市: Mississauga
- 社区: Central Erin Mills
- 交叉路口: Glen Erin/ Britannia
- 详细地址: 5960 Bell Harbour Drive, Mississauga, L5M 5K5, Ontario, Canada
- 客厅: Parquet Floor, Glass Doors, Picture Window
- 厨房: Tile Floor, Ceramic Back Splash, B/I Dishwasher
- 家庭房: Parquet Floor, Fireplace, O/Looks Backyard
- 挂盘公司: Royal Lepage Real Estate Services Ltd. - Disclaimer: The information contained in this listing has not been verified by Royal Lepage Real Estate Services Ltd. and should be verified by the buyer.



