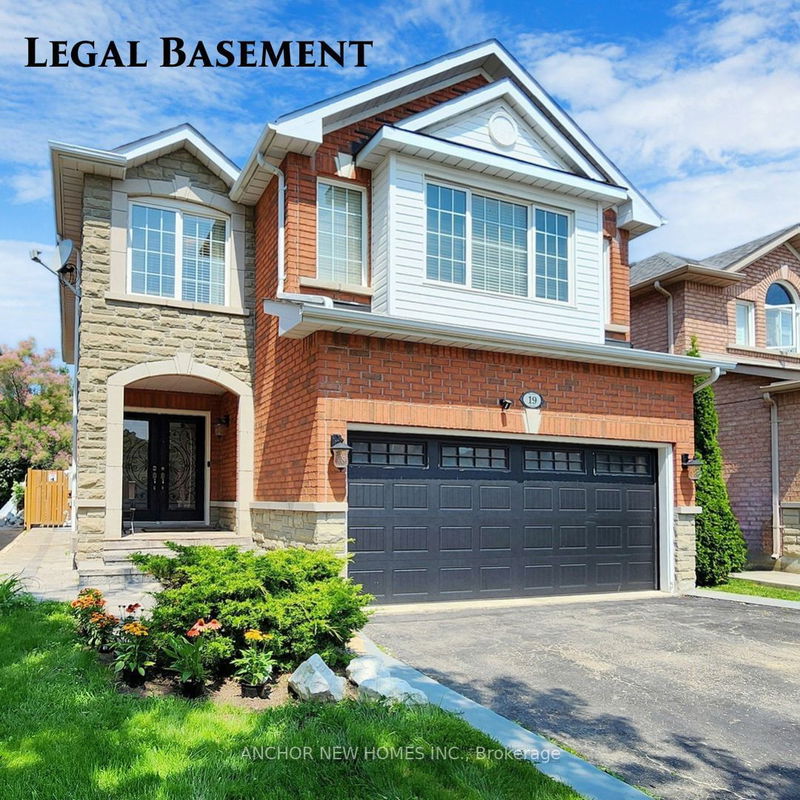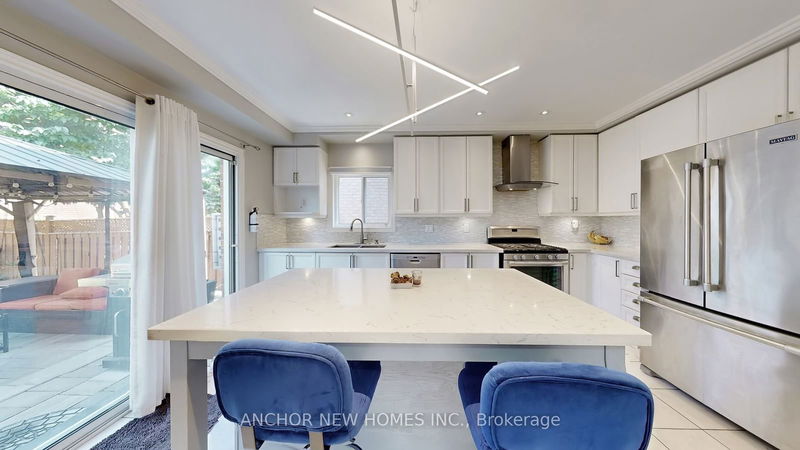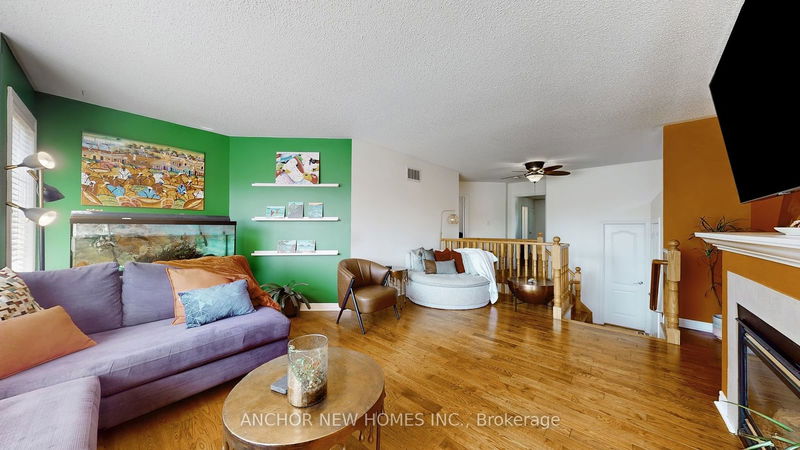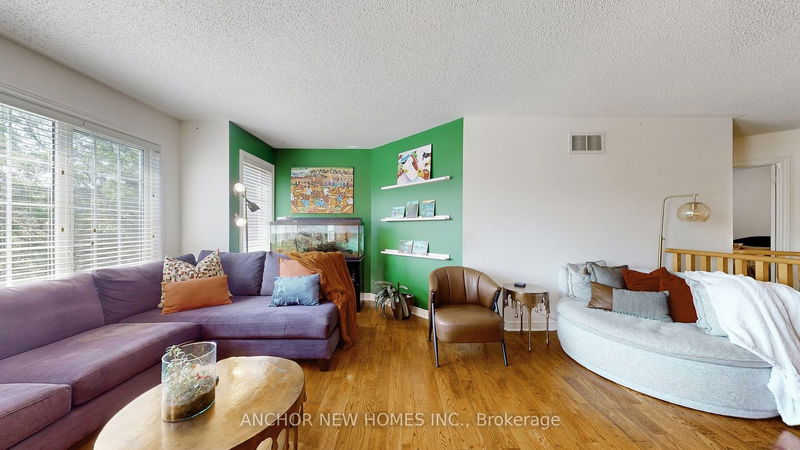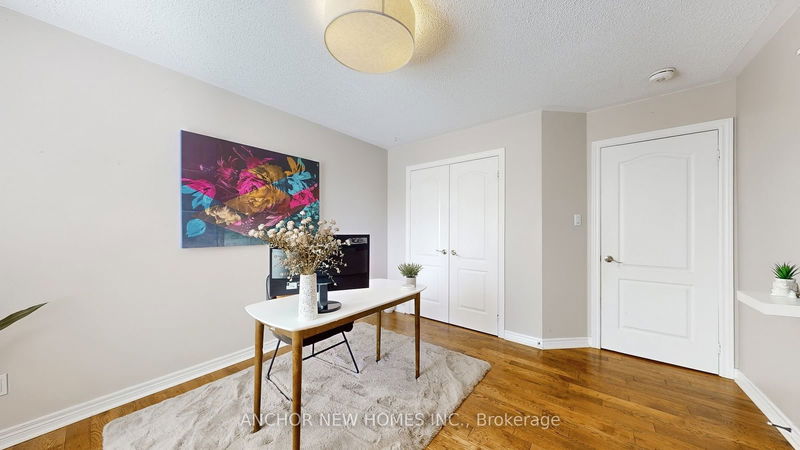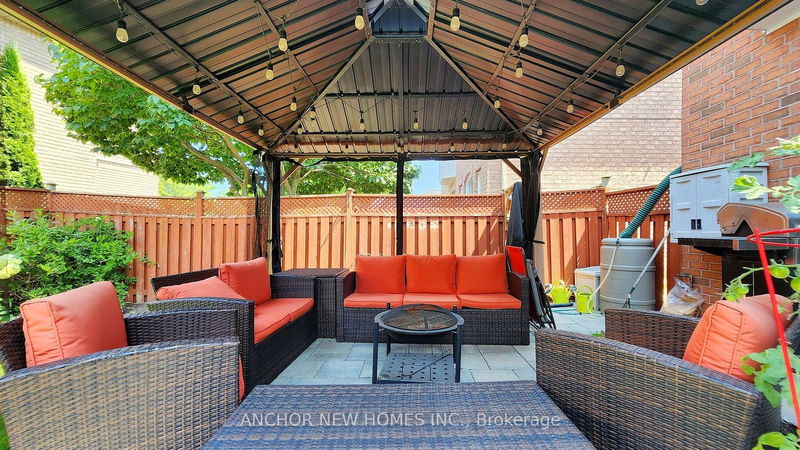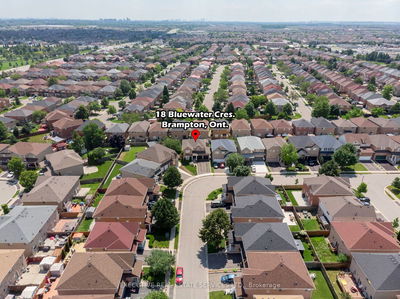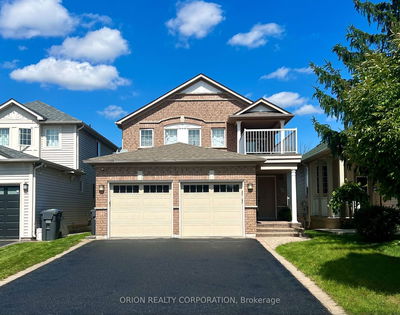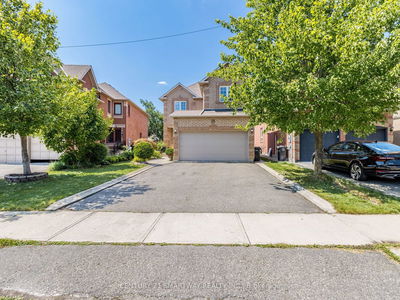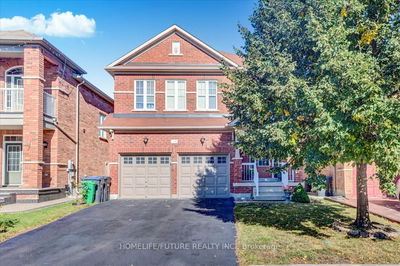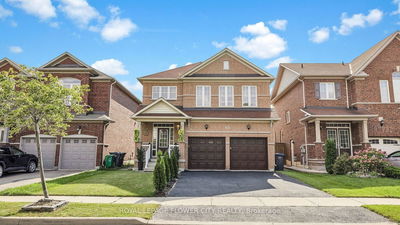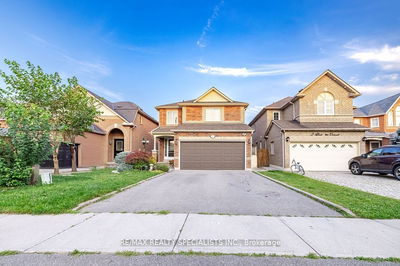Welcome to this spacious detached home with legal basement (and separate entrance for income potential!). Let the interlocked patio stones and landscaped yard greet you, enter the foyer through beautifully designed glass double doors, and notice the many upgraded features that make this home stand out! Crown moulding, pot lights, hardwood flooring throughout. This stunning kitchen includes quartz countertops, large centre island w/ breakfast bar, w/o to patio, pantry, pot lights and pendulum lighting, glass backsplash, eat-in breakfast area plus plenty of cupboard space. Main floor also features a spacious living room and dining room with pillars, hardwood, pot lights and smooth ceiling, laundry room, powder room and direct access to double car garage. On the second floor there is a beautiful sun-filled family room, with gas fireplace, the perfect space for cozy evenings/afternoons. Primary suite includes a 5pc ensuite, glass shower, double sink and w/in closet, plus a 2nd closet! Legal basement has separate entrance, open concept kitchen and family rm, 1 bed and 3pcs bath. Perfect for a large family, or those looking for income potential. Book your showing today.
详情
- 上市时间: Friday, September 06, 2024
- 3D看房: View Virtual Tour for 19 Hillpath Crescent
- 城市: Brampton
- 社区: Snelgrove
- 交叉路口: Mayfield/Hurontario
- 详细地址: 19 Hillpath Crescent, Brampton, L6Z 4T9, Ontario, Canada
- 客厅: Hardwood Floor, Pot Lights, Open Concept
- 厨房: Quartz Counter, Stainless Steel Appl, W/O To Patio
- 家庭房: Hardwood Floor, Gas Fireplace, South View
- 客厅: Bsmt
- 厨房: Bsmt
- 挂盘公司: Anchor New Homes Inc. - Disclaimer: The information contained in this listing has not been verified by Anchor New Homes Inc. and should be verified by the buyer.

