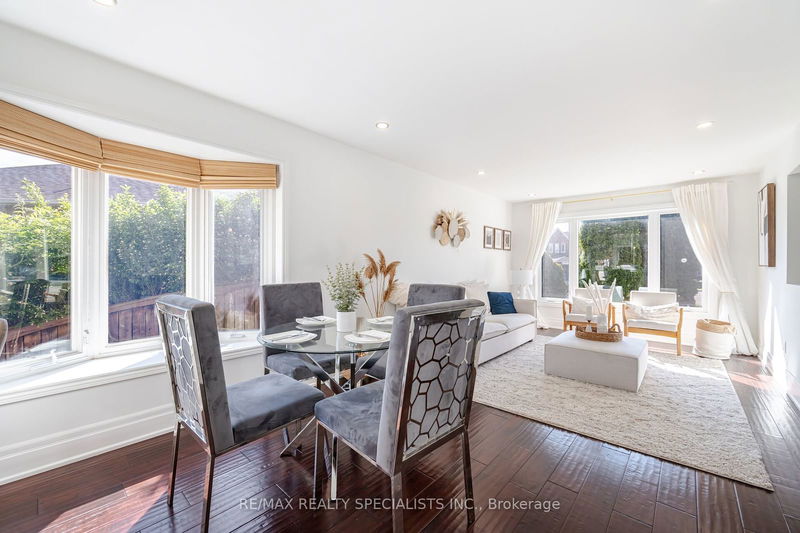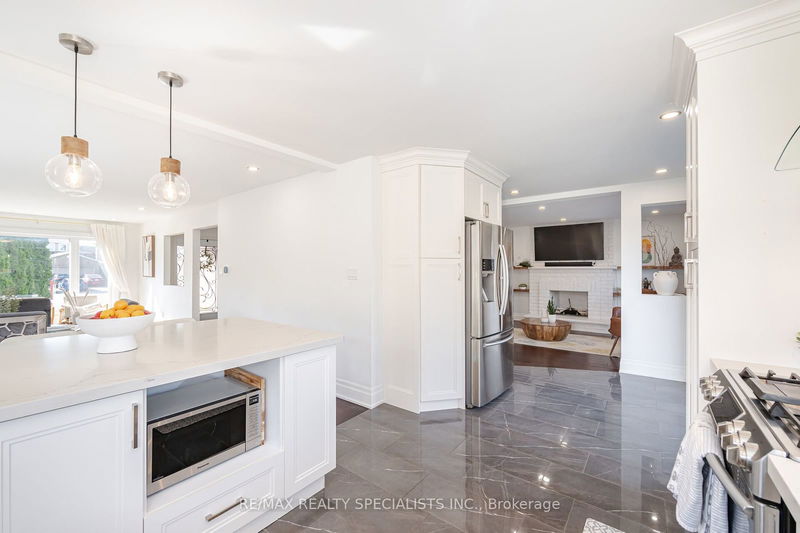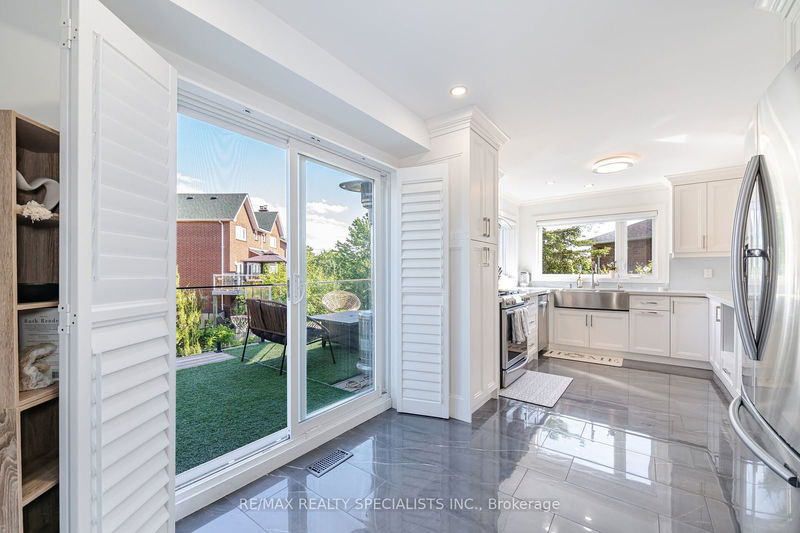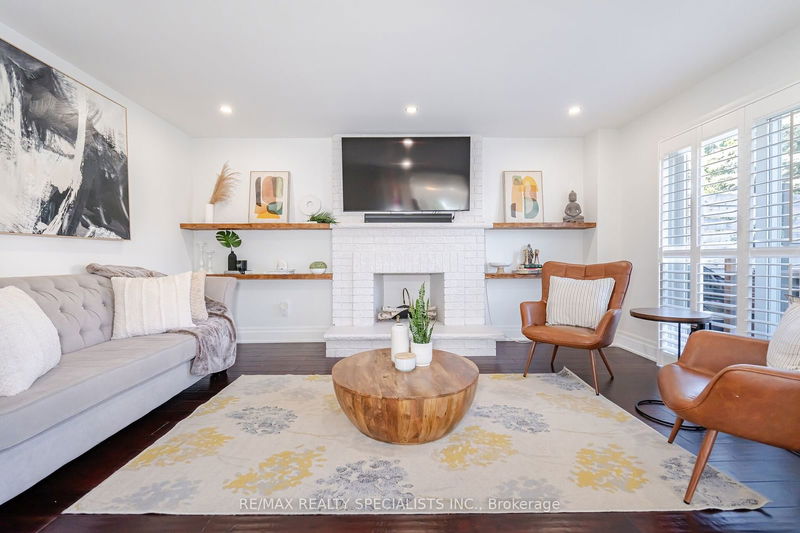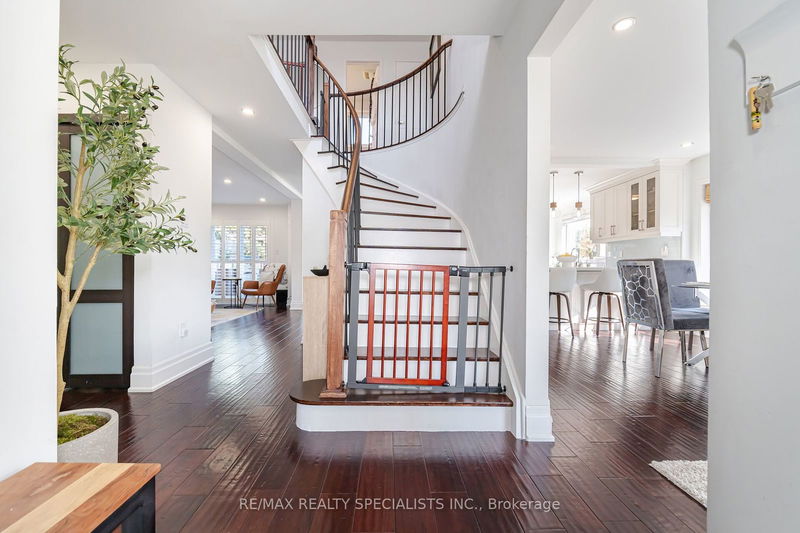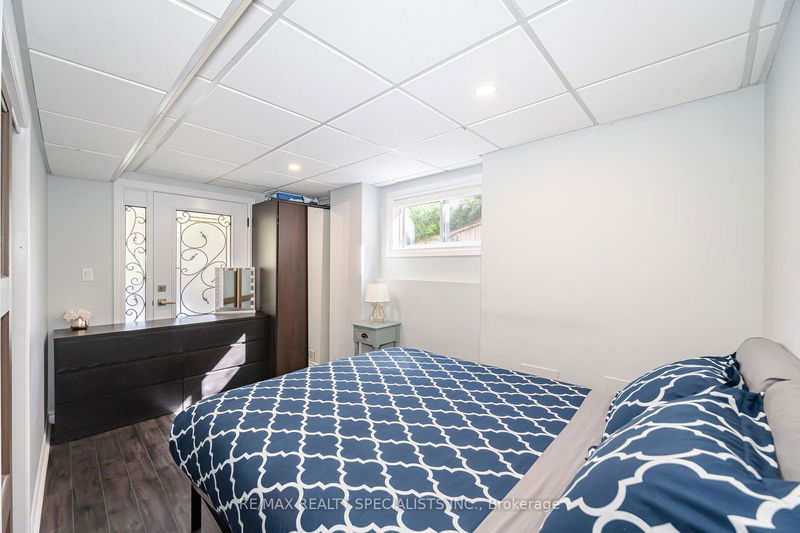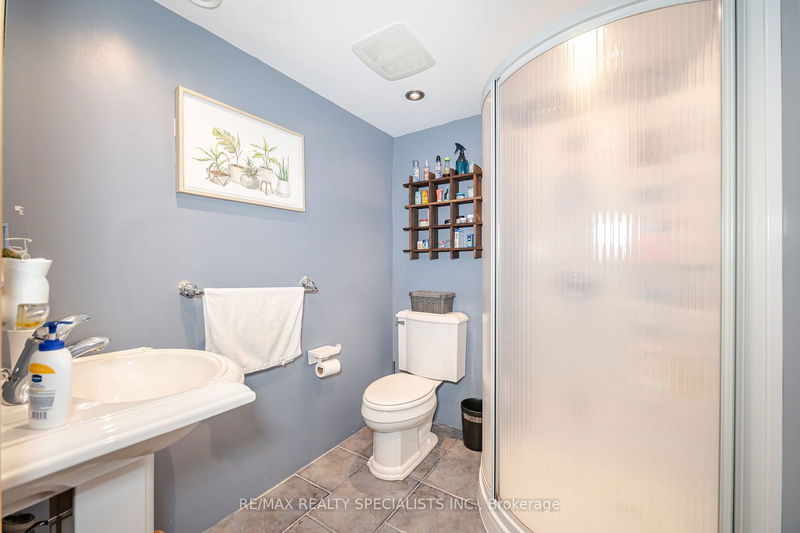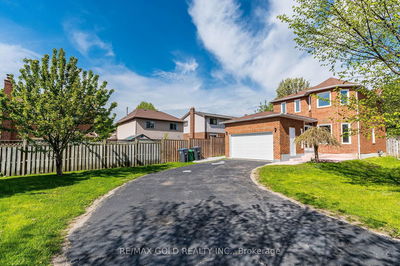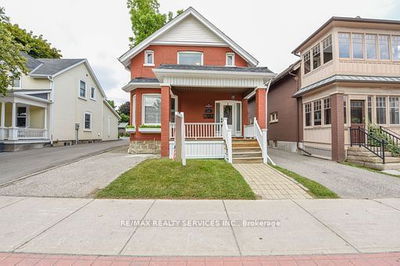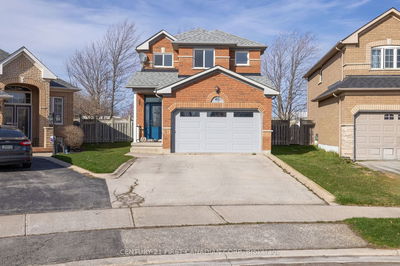Welcome to this stunning detached home featuring 3+2 bedrooms and 4 bathrooms, with ample parking for 8 vehicles. Enjoy breathtaking views of a 65-acre lake. The main floor boasts a separate living room and dining area, and a modern, open-concept kitchen with a quartz island countertop, ceramic backsplash, high-end appliances, and a gas stove, with a walkout to the deck. The spacious family room includes a fireplace and overlooks the backyard. The second floor offers a primary bedroom with a 4-piece ensuite and walk-in closet, plus two additional bedrooms with closets and windows, sharing a 4-piece bath. The walkout basement includes a living space, dining area, kitchen, 2 bedrooms, a 3-piece bath, and separate laundry. The backyard is ideal for summer entertaining, with stunning lake views and proximity to Professor Lake. This home is a must-see!
详情
- 上市时间: Friday, June 14, 2024
- 3D看房: View Virtual Tour for 8 Priscilla Court
- 城市: Brampton
- 社区: Northgate
- 交叉路口: Torbram/Bovaird
- 详细地址: 8 Priscilla Court, Brampton, L6S 5C9, Ontario, Canada
- 客厅: Hardwood Floor, Combined W/Dining, Open Concept
- 厨房: Renovated, Stainless Steel Appl, W/O To Deck
- 家庭房: Hardwood Floor, Brick Fireplace, W/O To Deck
- 挂盘公司: Re/Max Realty Specialists Inc. - Disclaimer: The information contained in this listing has not been verified by Re/Max Realty Specialists Inc. and should be verified by the buyer.








