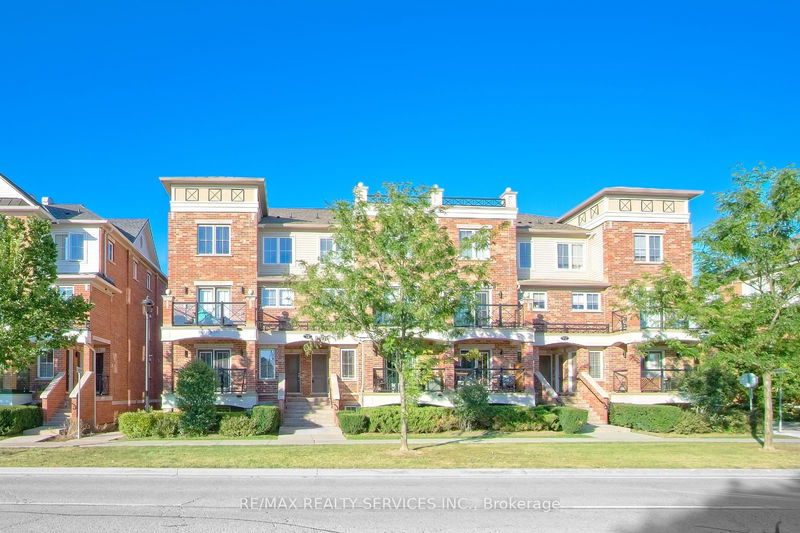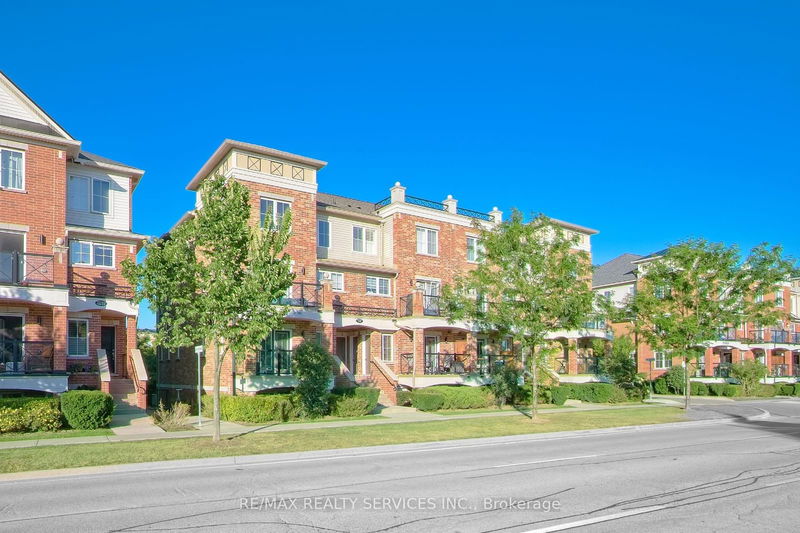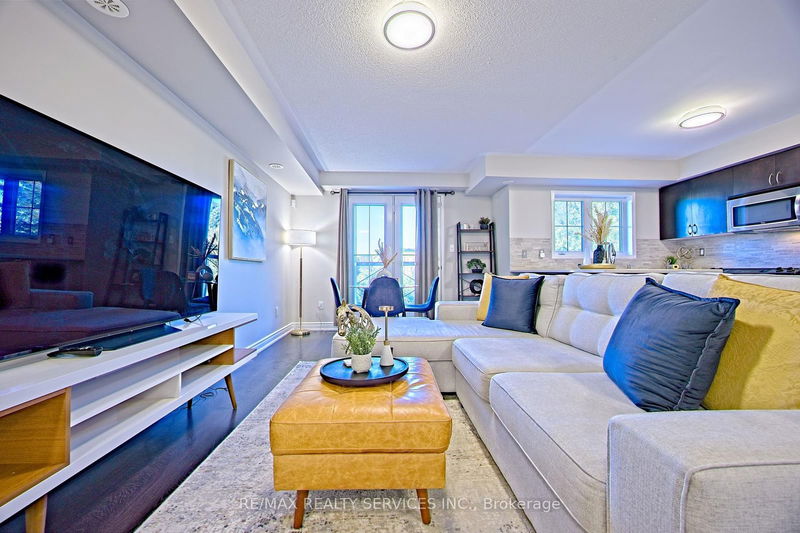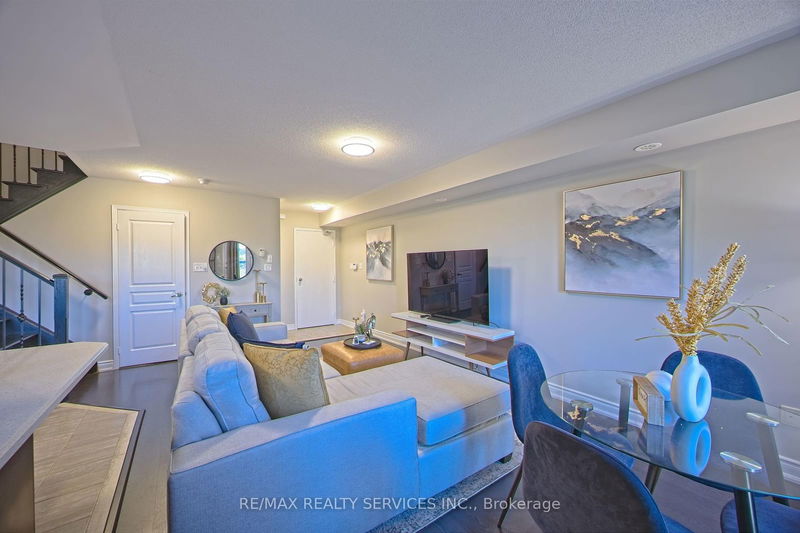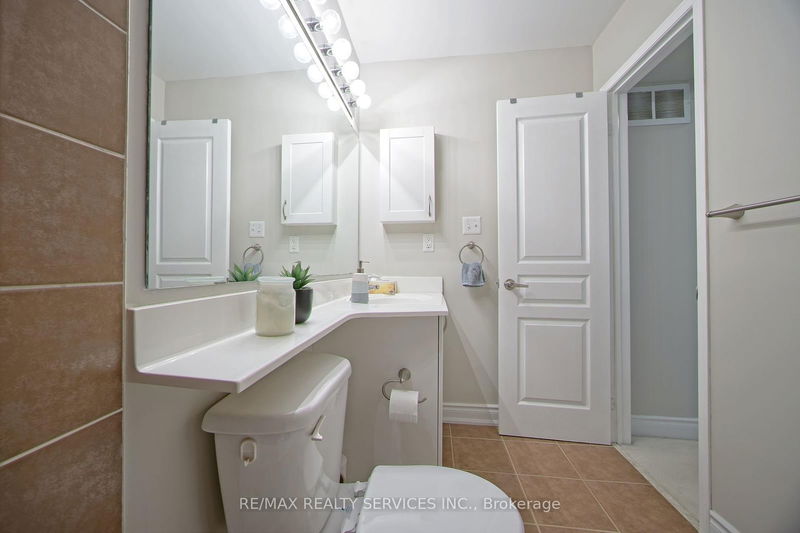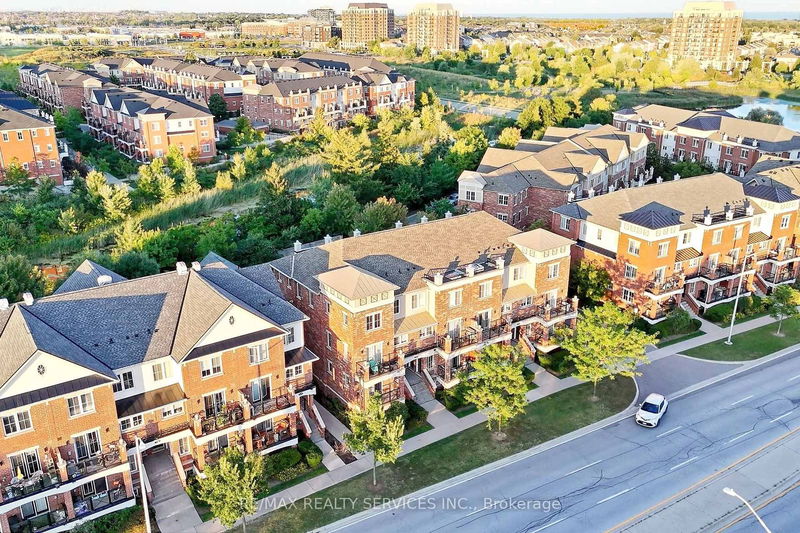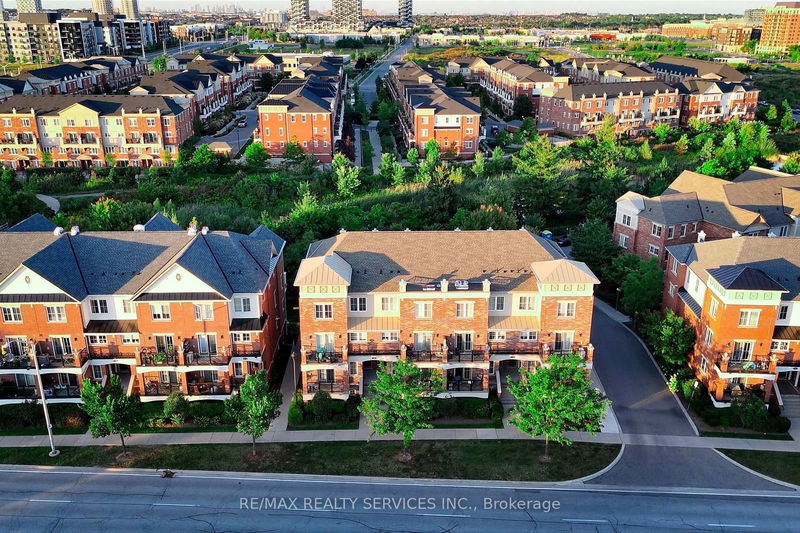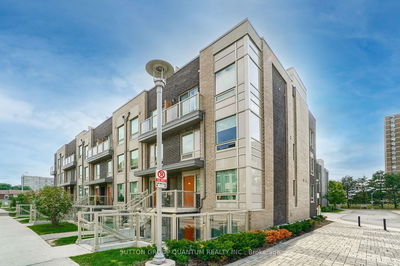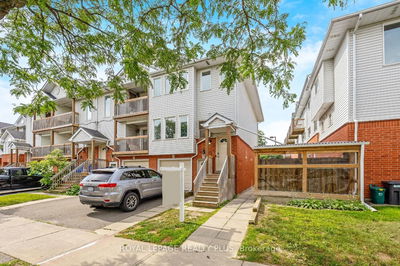Welcome to beautiful Rhapsody model, offering just under 1,000 square feet of elegant living space with stunning views of a picturesque ravine, trails, pond, and park. Ravine area with walking trails behind the Unit. This spacious, sun-filled open-concept main living area is designed for comfort and style. The kitchen is a chef's dream, featuring upgraded espresso-stained cabinetry, a breakfast island, four stainless steel appliances, quartz countertops with an under-mount dual sink, a custom marble backsplash, and additional storage. Enjoy outdoor dining on the balcony, complete with a gas line for your BBQ. Parking & Locker is Included. Close to Great Schools & Amenities
详情
- 上市时间: Wednesday, September 04, 2024
- 城市: Oakville
- 社区: Uptown Core
- 交叉路口: Dundas St & Sixth Line
- 详细地址: 4-2563 Sixth Line, Oakville, L6H 0H7, Ontario, Canada
- 家庭房: Combined W/Dining
- 厨房: Main
- 挂盘公司: Re/Max Realty Services Inc. - Disclaimer: The information contained in this listing has not been verified by Re/Max Realty Services Inc. and should be verified by the buyer.

