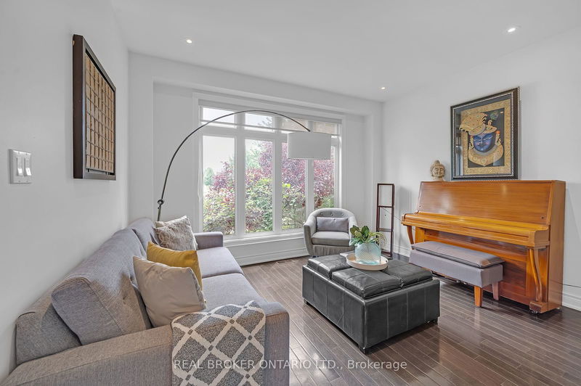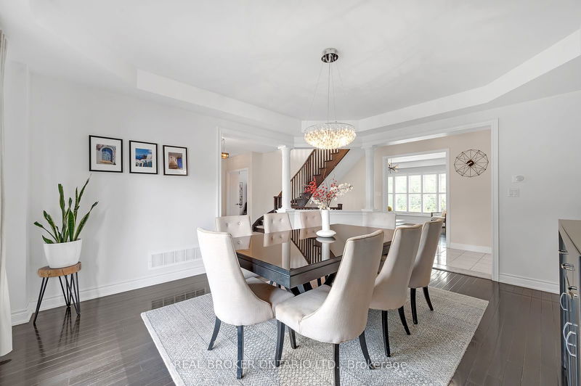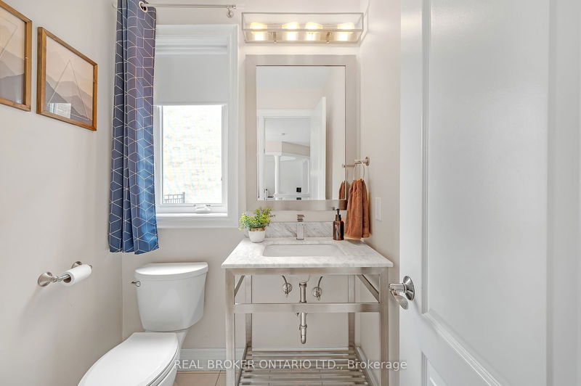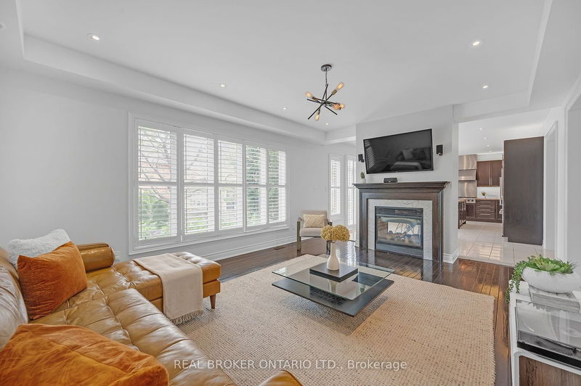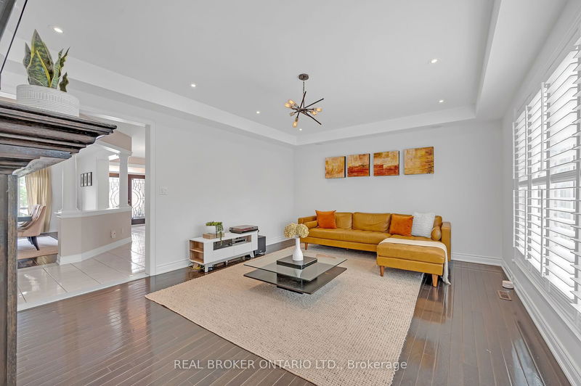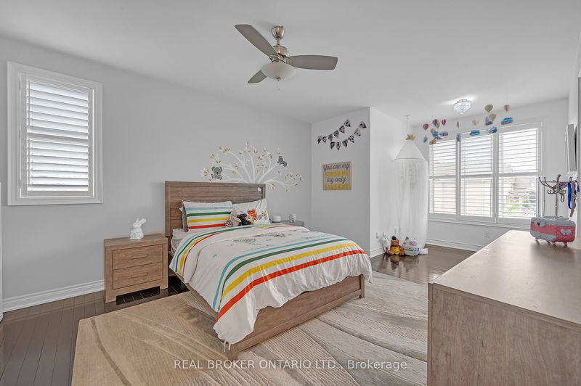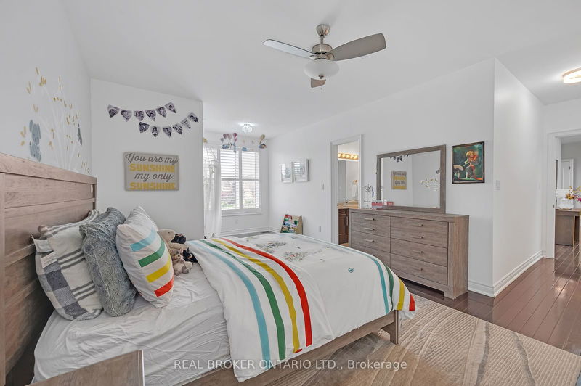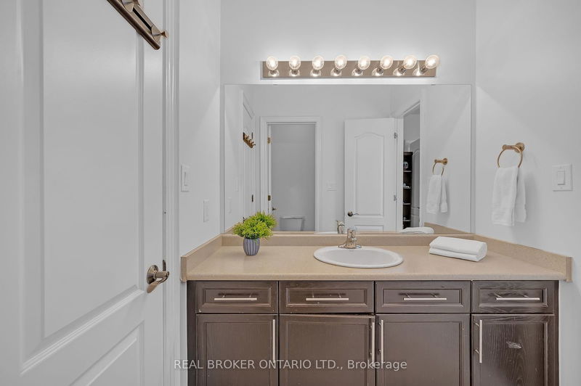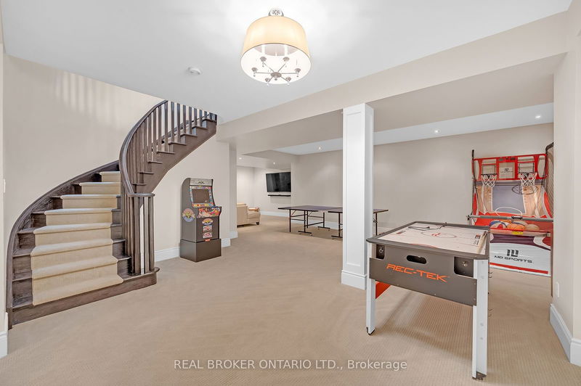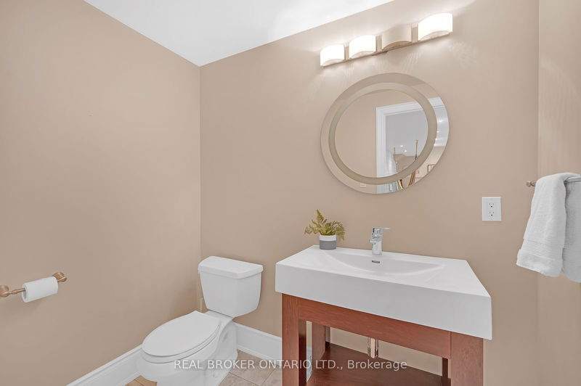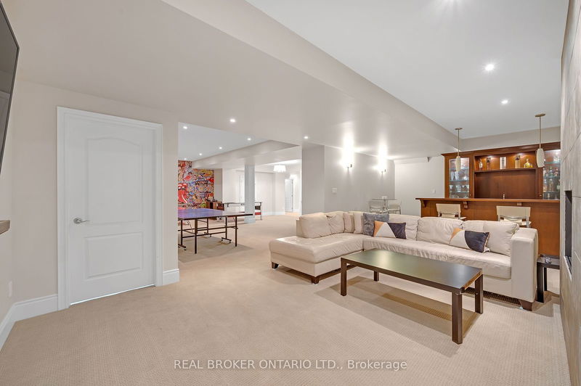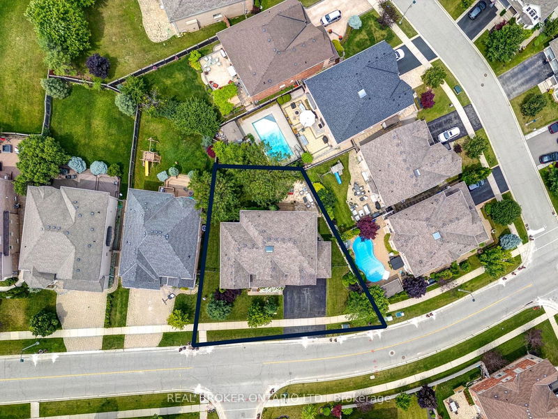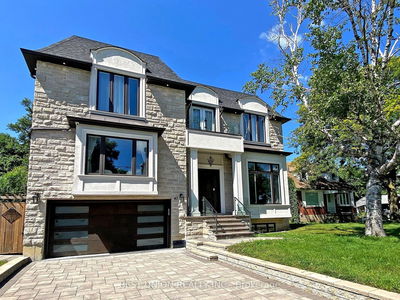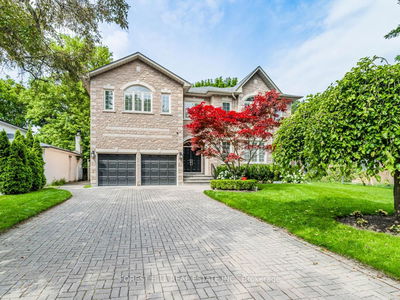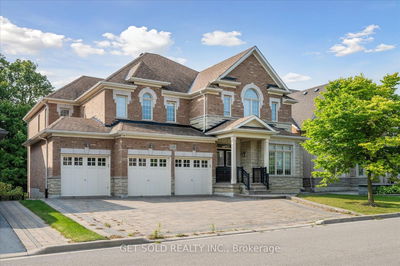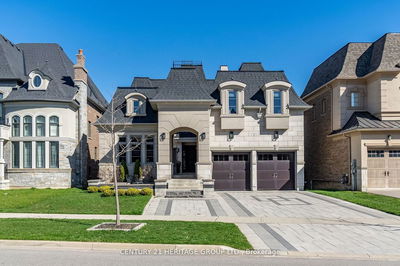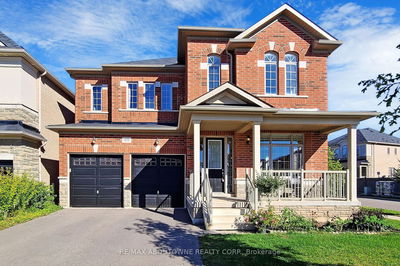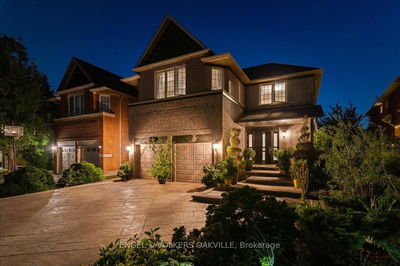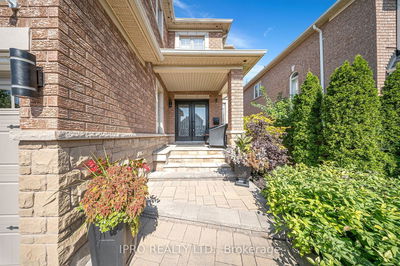Discover unparalleled elegance in this 5,800 sq. ft. executive residence located in Oakville's coveted Joshua Creek neighbourhood. This stunning home features 5 bedrooms, 5 baths, and a fully finished basement with a wet bar, perfect for entertaining. On the main floor you'll enjoy multiple family rooms, a formal dining area, a dedicated office, spacious laundry room, 2pc bath, and a gourmet kitchen with high-end finishes and top of the line Viking stainless steel appliances. Upstairs you are greeted with resting space for the whole family! A sumptuous primary bedroom suite features multiple walk in closets and a large 5-piece ensuite. Jack and Jill bathrooms serve the additional 4 bedrooms upstairs, enhancing convenience. Outside, relax in a beautifully landscaped patio area on a large lot, while a 3-car garage adds practicality and storage. Just a short distance from top-rated schools, amenities and more, this home is the ultimate blend of luxury, practicality, and location!
详情
- 上市时间: Friday, September 06, 2024
- 3D看房: View Virtual Tour for 1385 Arrowhead Road
- 城市: Oakville
- 社区: Iroquois Ridge North
- 交叉路口: North ridge trail to Arrowhead Rd. or Meadowridge Drive to Arrowhead Rd.
- 详细地址: 1385 Arrowhead Road, Oakville, L6H 7P7, Ontario, Canada
- 客厅: Main
- 厨房: Main
- 家庭房: Main
- 挂盘公司: Real Broker Ontario Ltd. - Disclaimer: The information contained in this listing has not been verified by Real Broker Ontario Ltd. and should be verified by the buyer.






