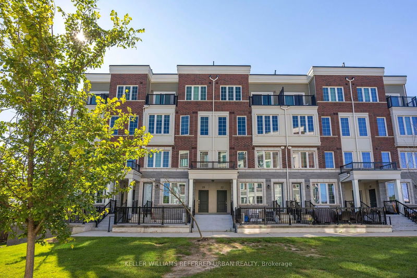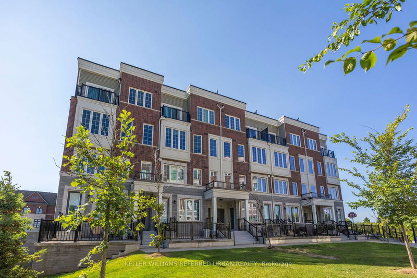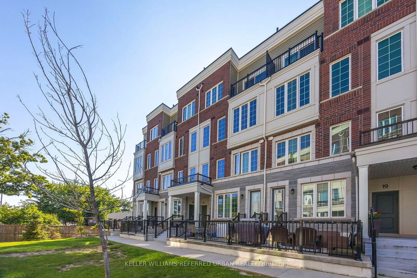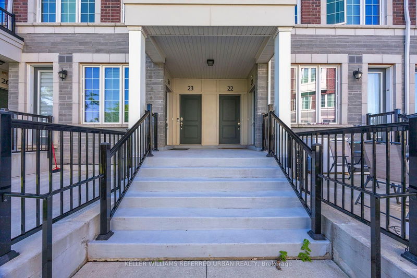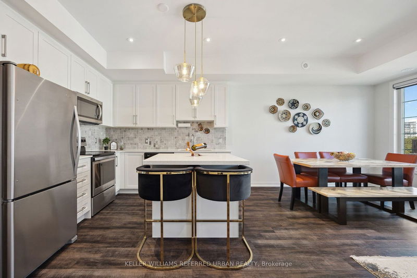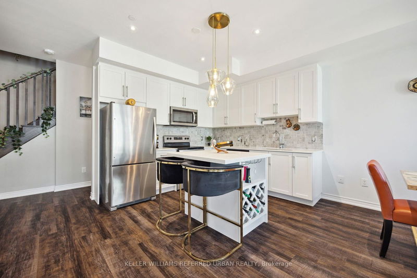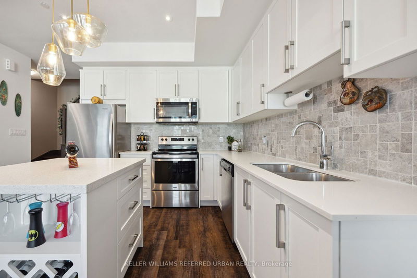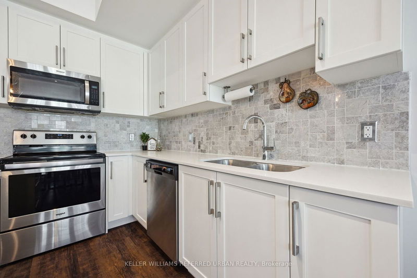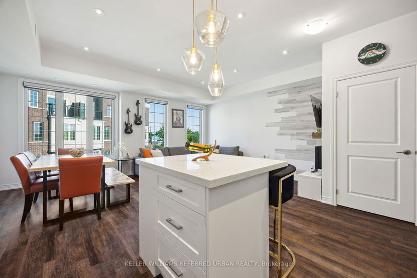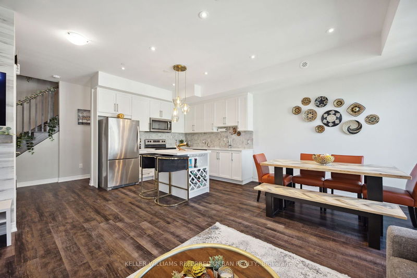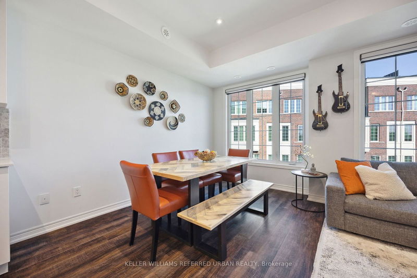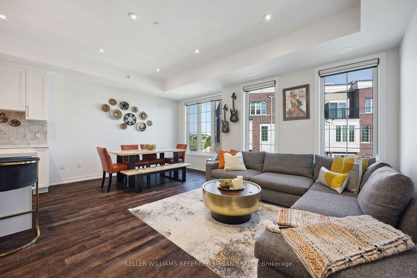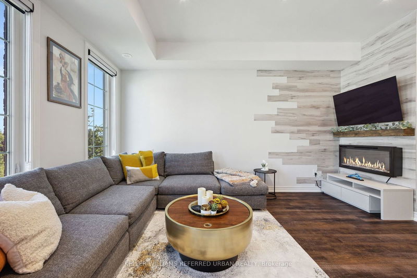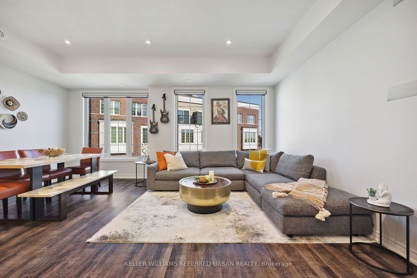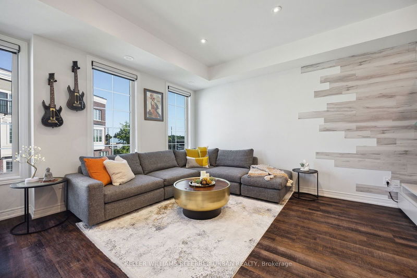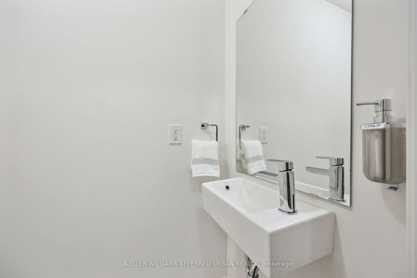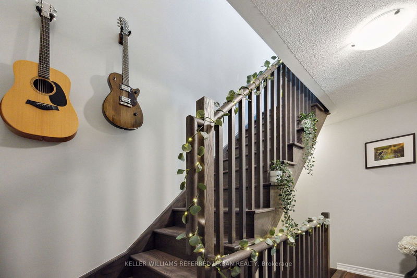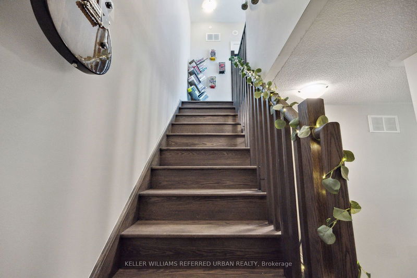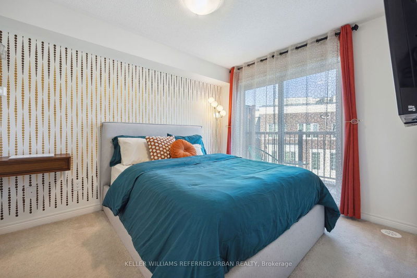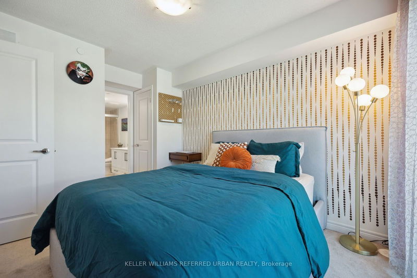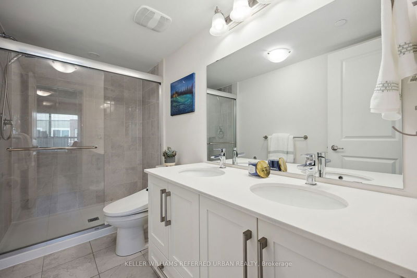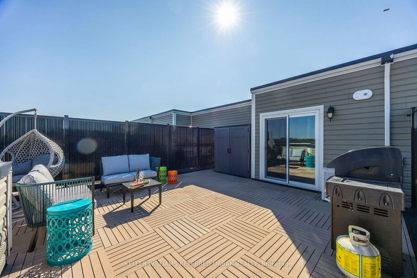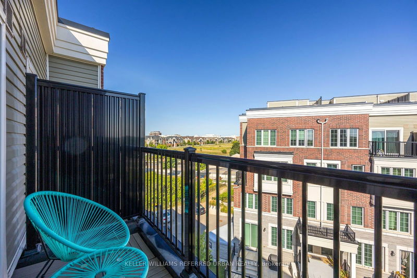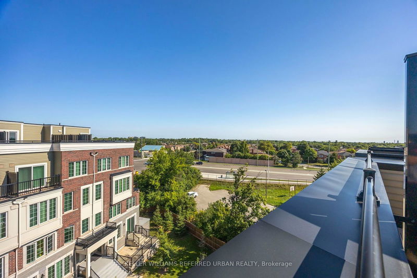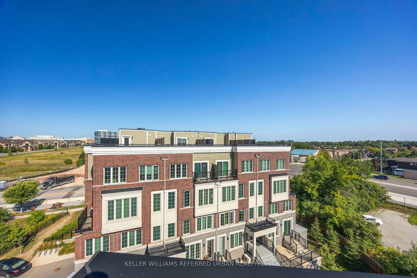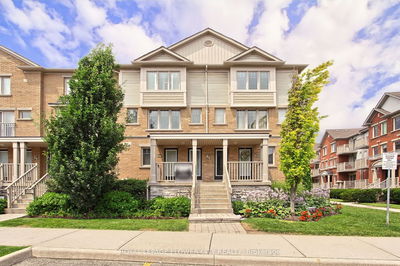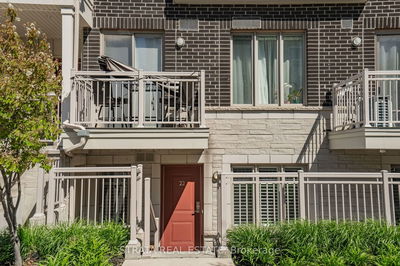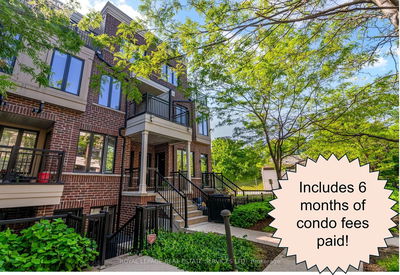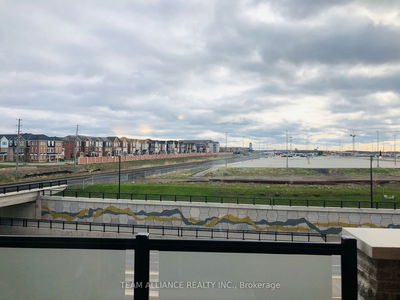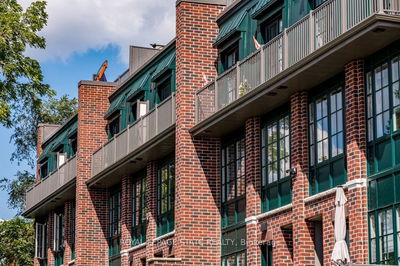Welcome to this stunning 2-bedroom, 3-bathroom stacked townhome in a private cul-de-sac in the desirable River Oaks community of Oakville. Enjoy the modern, open-concept layout with seamless flow between the living, dining, and kitchen areas ideal for entertaining. Pot lights enhance the inviting atmosphere in the living and dining rooms. The chefs kitchen boasts a custom island with a breakfast bar for dining or working, plus extra counter space, storage, and a built-in wine rack. Upstairs, the primary bedroom offers a walk-in closet, luxurious ensuite with dual sinks, and a private balcony. The second bedroom shares a well-appointed bathroom, while a den serves as a perfect home office or reading nook. Both closets are outfitted with custom-built organization systems, providing efficient and stylish storage options. The home also features a spacious terrace for outdoor dining and relaxation, with one designated parking spot and ample visitor parking. Prime Location: This home offers easy access to top-rated schools, Postridge Park, and Nipegon Trail, making it ideal for families and outdoor lovers. Oakville Place Shopping Centre, restaurants & more are just minutes away, along with major highways (QEW, 403, 407) and Oakville GO Station. Don't miss this opportunity to call this Home in the heart of Oakville, yours!
详情
- 上市时间: Friday, September 06, 2024
- 城市: Oakville
- 社区: River Oaks
- 交叉路口: Trafalgar & Glenashton
- 详细地址: 22-2199 Lillykin Street, Oakville, L6H 0X6, Ontario, Canada
- 客厅: Laminate, Pot Lights, Large Window
- 厨房: Laminate, Open Concept
- 挂盘公司: Keller Williams Referred Urban Realty - Disclaimer: The information contained in this listing has not been verified by Keller Williams Referred Urban Realty and should be verified by the buyer.

