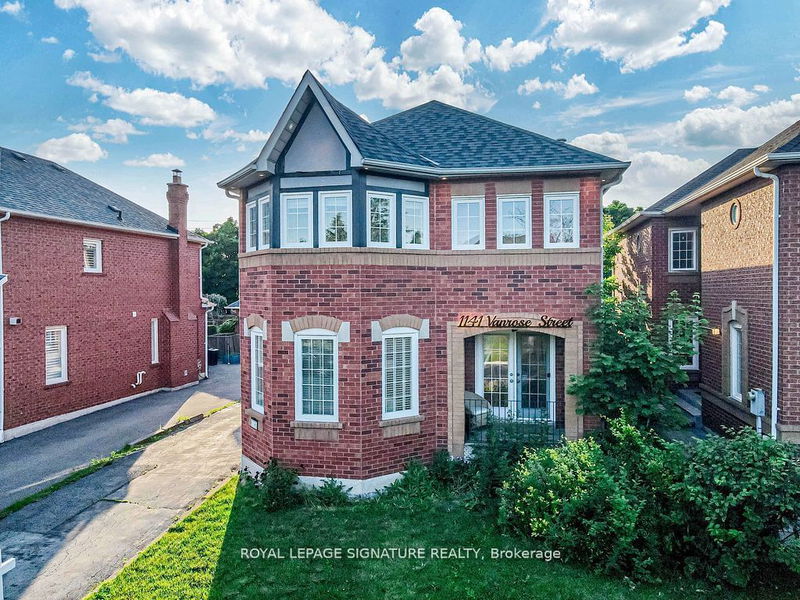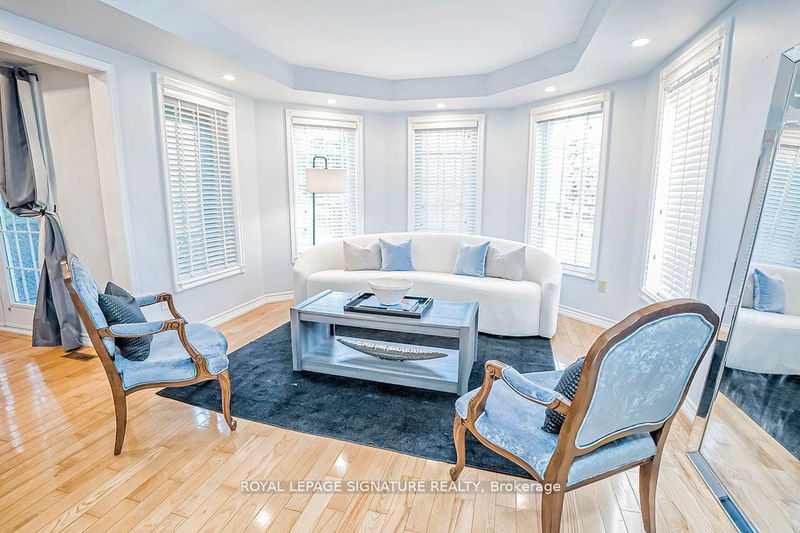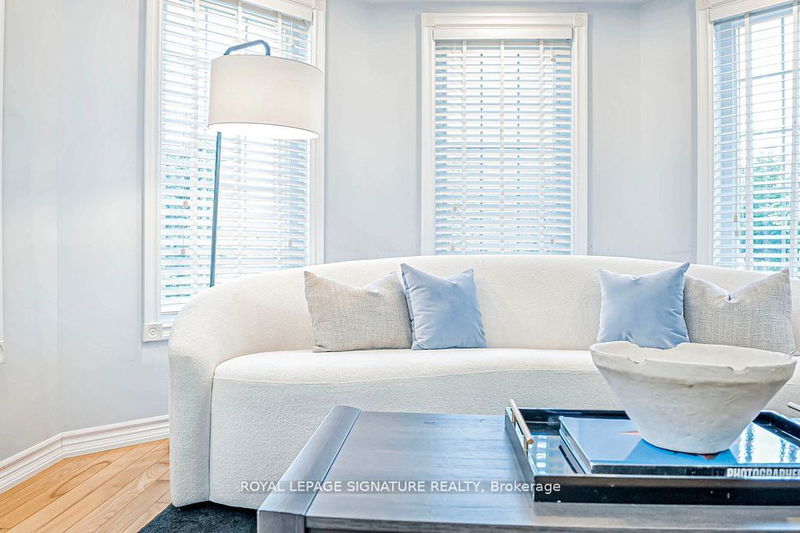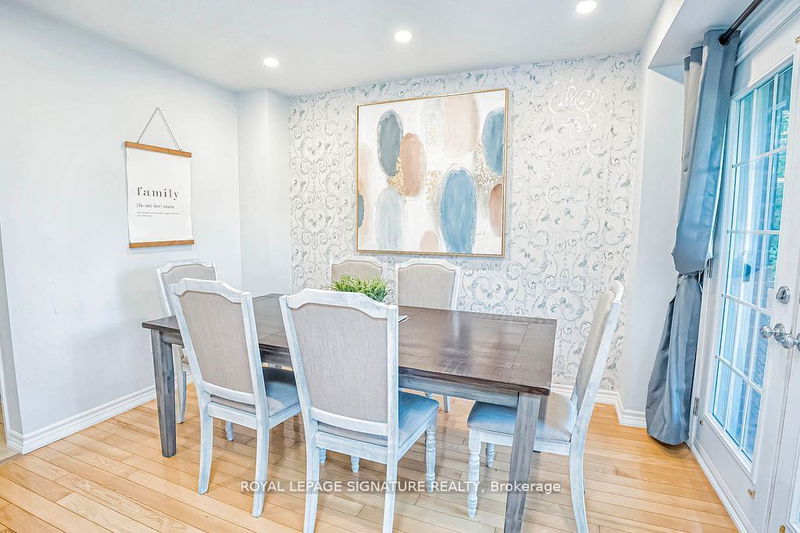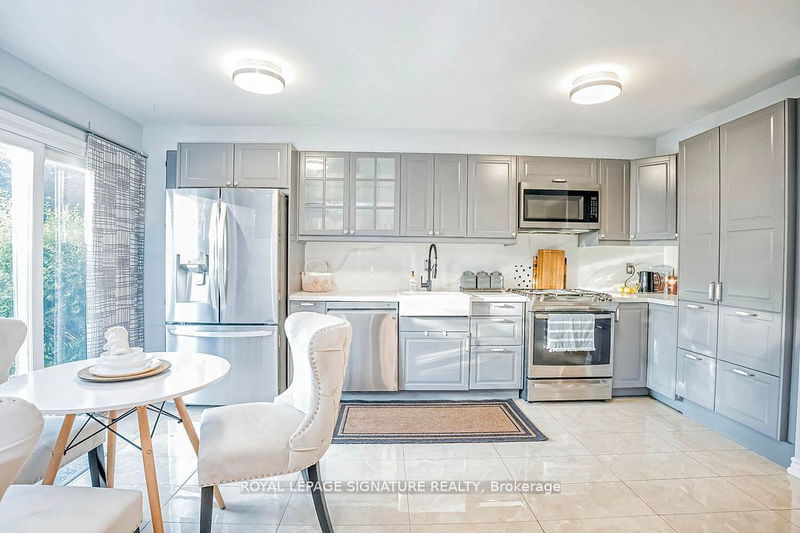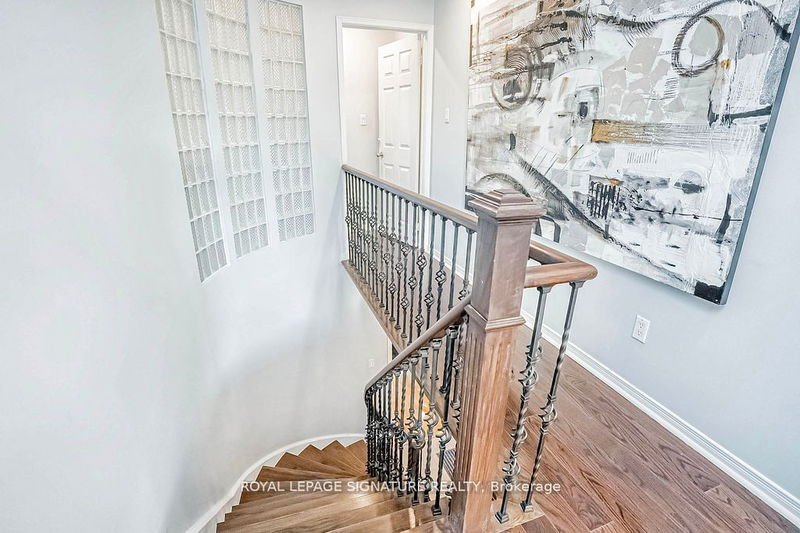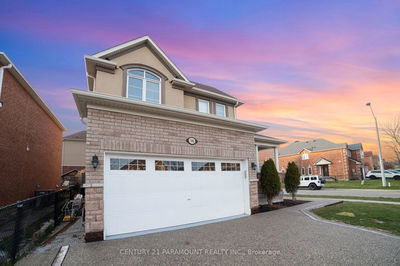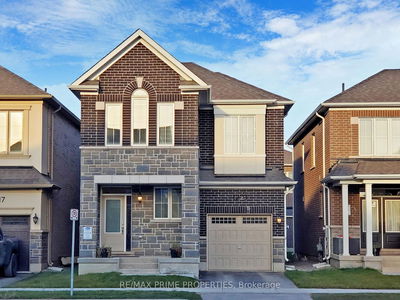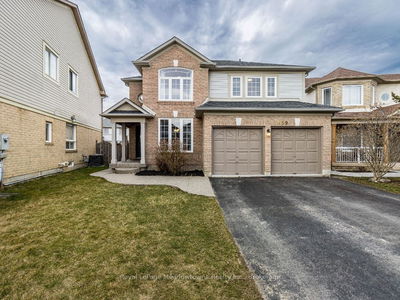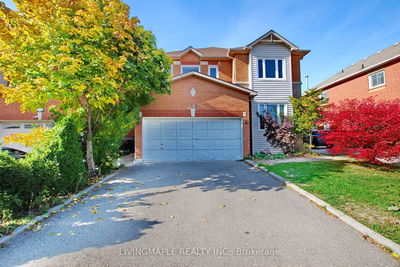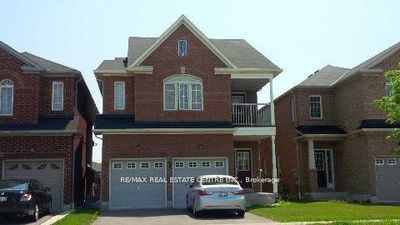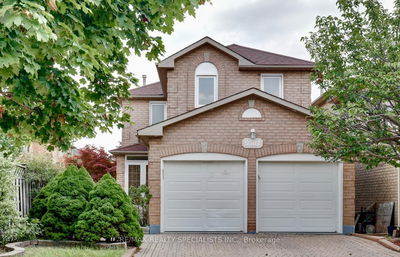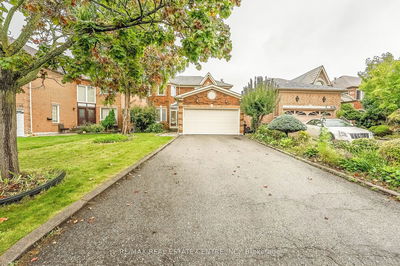Welcome to this beautifully appointed home located in the prestigious East Credit Community. This captivating residence boasts 4+2 bedrooms and features a deep lot with a finished 2-bedroom basement in-law suite, complete with a kitchen and living area, ideal for gatherings or accommodating extended family. Over $100K has been spent on renovations, including freshly painted walls, two upgraded kitchens, four upgraded bathrooms, over 50 pot lights throughout, a fireplace, and main floor laundry. The front and back lawns are well-manicured, and the property sits on a well-landscaped 40 x 109.91-foot lot with an extra-wide extended driveway, offering parking for two cars inside the garage and six more on the driveway. Every corner of this home exudes style and functionality, seamlessly blending mid-century charm with contemporary sophistication. Upstairs, you'll find four spacious bedrooms and a family-sized upgraded kitchen equipped with ample cabinets, built-in stainless steel appliances, quartz countertops, marble floors, and an eat-in area. The spacious living and dining rooms feature an open-concept layout with pot lights and large windows, while the dining room also has a walkout to a balcony for outdoor entertainment. The master bedroom offers an upgraded 4-piece ensuite with a glass stand-up shower and a generous closet. The lower level completes this home with an additional 2 bedrooms, a 3-piece bathroom with glass showers, a living area, and a kitchen. The fully fenced backyard is perfect for relaxing or hosting summer gatherings and BBQs.
详情
- 上市时间: Monday, July 22, 2024
- 3D看房: View Virtual Tour for 1141 Vanrose Street
- 城市: Mississauga
- 社区: East Credit
- 交叉路口: Creditview / Eglinton
- 详细地址: 1141 Vanrose Street, Mississauga, L5V 1L2, Ontario, Canada
- 客厅: Hardwood Floor, O/Looks Frontyard
- 厨房: Renovated, Granite Counter, Hollywood Kitchen
- 家庭房: Floor/Ceil Fireplace, Hardwood Floor
- 挂盘公司: Royal Lepage Signature Realty - Disclaimer: The information contained in this listing has not been verified by Royal Lepage Signature Realty and should be verified by the buyer.





