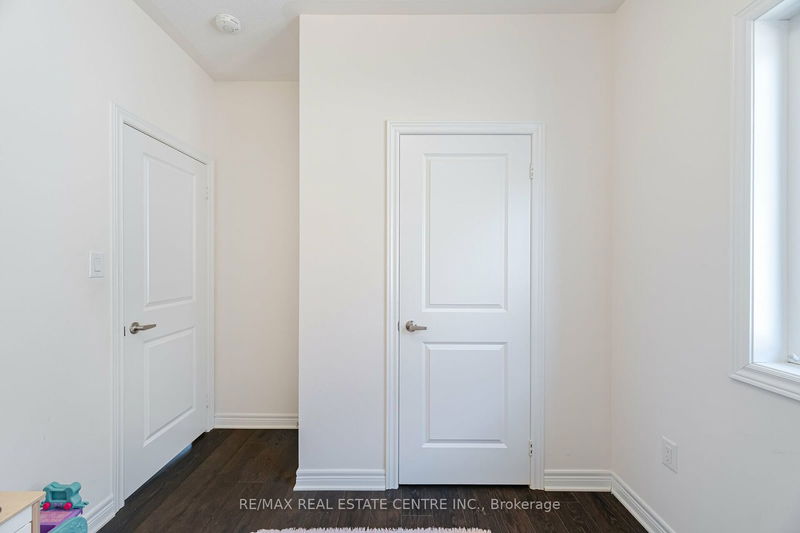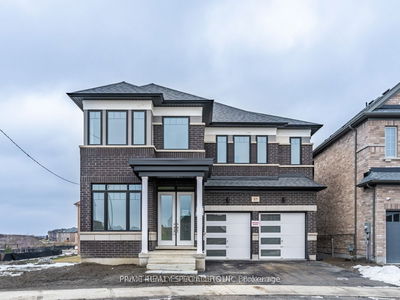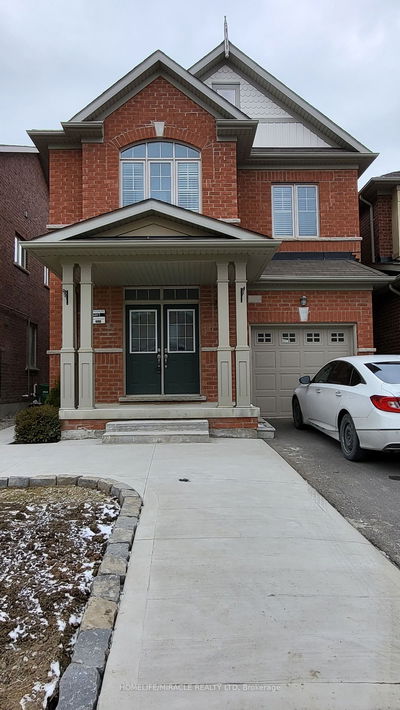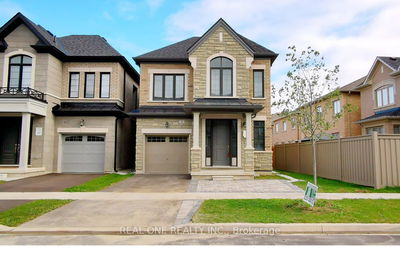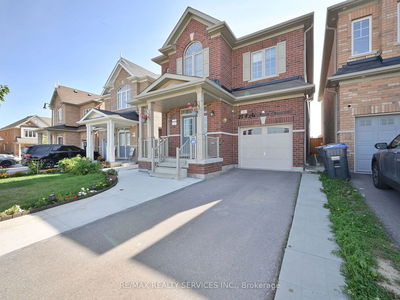*Basement is Excluded* Live in the highly south after area of Northwest Brampton and call it home to this fully Detached 2 Storey home. With 2120 sq ft of Living Space this home welcomes you with a functional layout and neutral fnishes. This carpet free home features welcoming foyer, Combined living/dining space, separate family room that onlooks kitchen and breakfast. Custom Kitchen with Stainless Steel Appliances, backsplash a spacious breakfast area with sliding doors taking you to a fully fenced yard. . Second Floor w/ 4 Spacious Bedrooms and 2 Full Washrooms. 2nd Floor Laundry for added convenience. No Neighbours Behind!
详情
- 上市时间: Thursday, September 05, 2024
- 3D看房: View Virtual Tour for Main Fl-36 Clunburry Road
- 城市: Brampton
- 社区: Northwest Brampton
- 详细地址: Main Fl-36 Clunburry Road, Brampton, L7A 0C3, Ontario, Canada
- 客厅: Combined W/Dining, Hardwood Floor, Window
- 厨房: Quartz Counter, Eat-In Kitchen, Breakfast Bar
- 挂盘公司: Re/Max Real Estate Centre Inc. - Disclaimer: The information contained in this listing has not been verified by Re/Max Real Estate Centre Inc. and should be verified by the buyer.

































