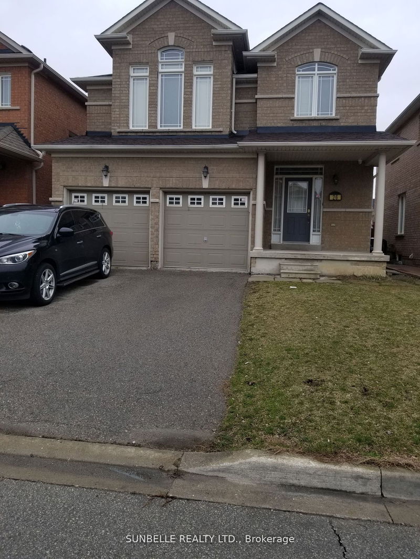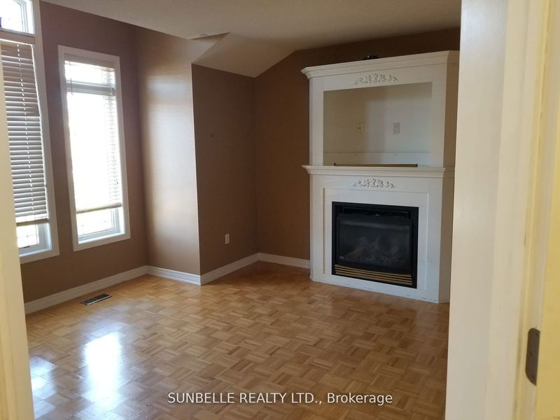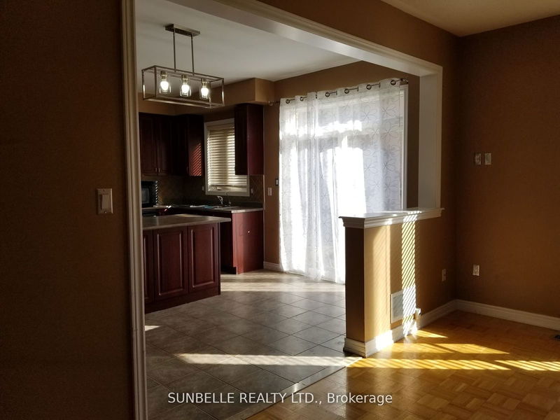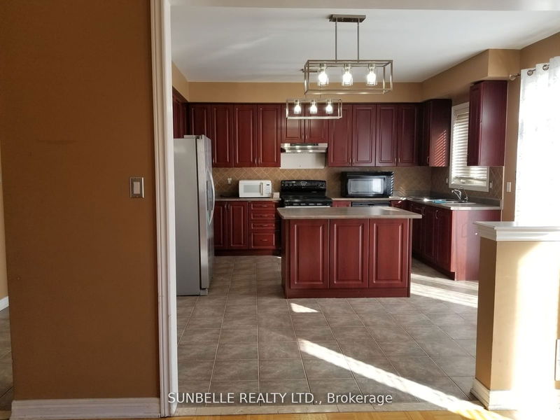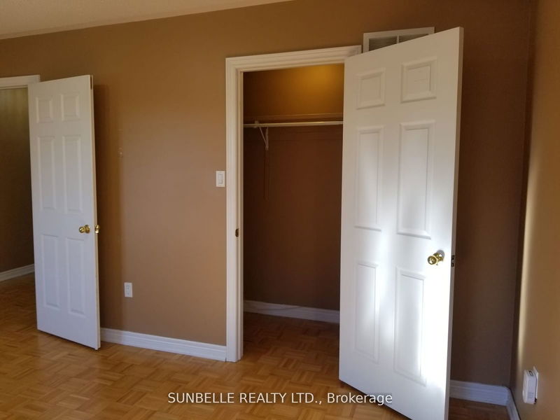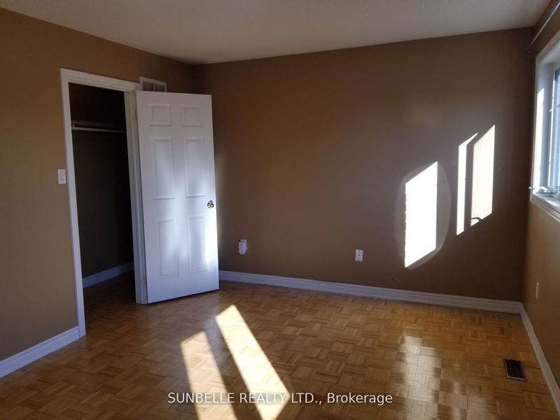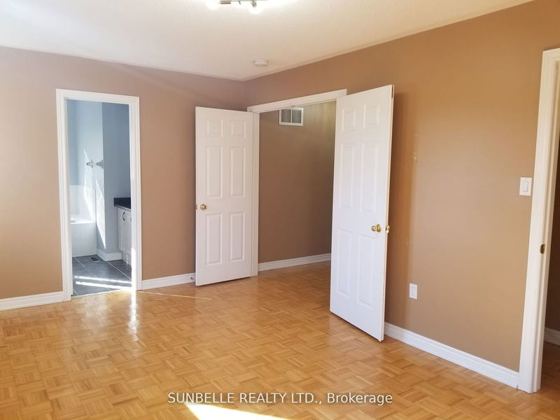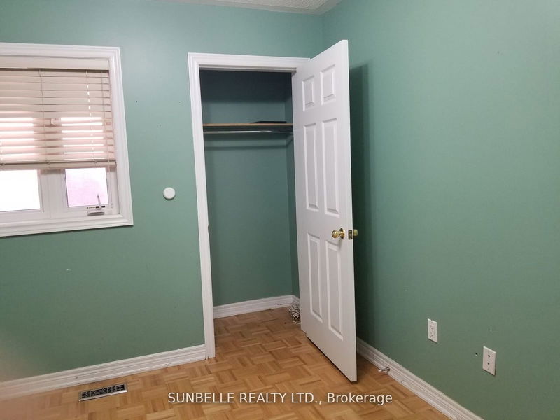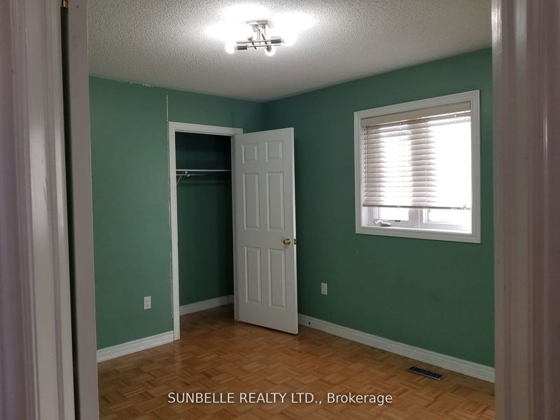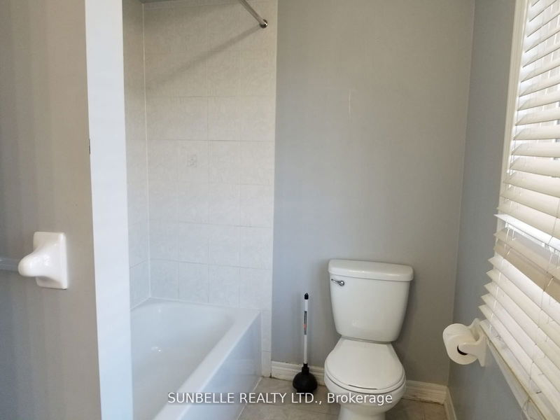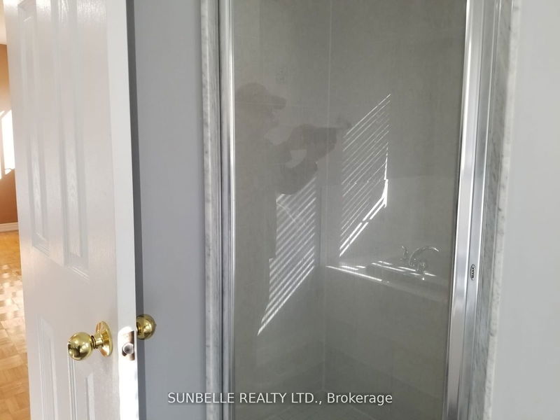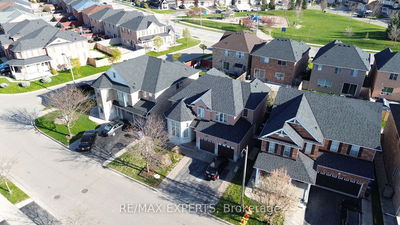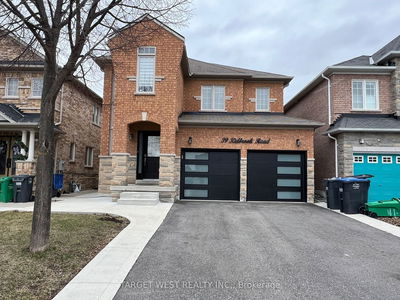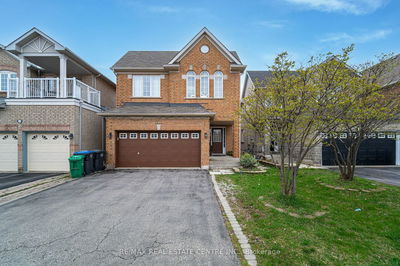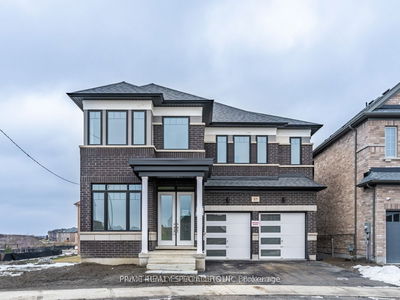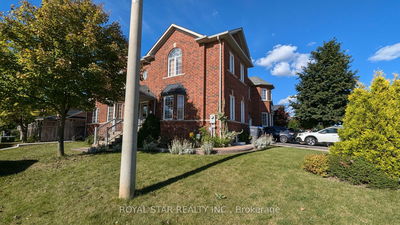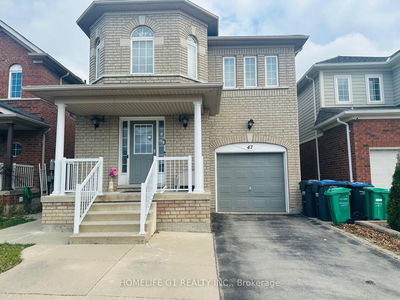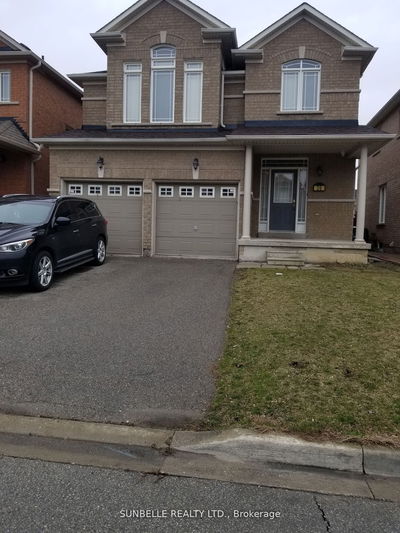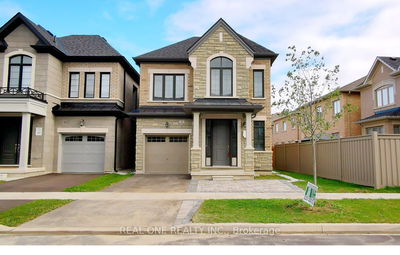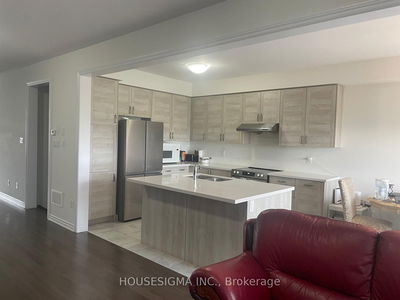2 upper levels includes Garage for one car and one half the driveway which can hold 2 small cars but not full size cars, spacious 4 bedroom home with open concept, upgraded kitchen, breakfast area with w/o to Concrete Patio, separate main floor Laundry not shared with basement tenant, central air, tenant pays 75% utilities.
详情
- 上市时间: Tuesday, June 18, 2024
- 城市: Brampton
- 社区: Fletcher's Meadow
- 交叉路口: McLaughlin & Earlesbridgee
- 详细地址: 26 Senwood 2 upper levels Street, Brampton, L7A 3S5, Ontario, Canada
- 客厅: Parquet Floor, Combined W/Living, Open Concept
- 厨房: Ceramic Floor, Open Concept, Eat-In Kitchen
- 挂盘公司: Sunbelle Realty Ltd. - Disclaimer: The information contained in this listing has not been verified by Sunbelle Realty Ltd. and should be verified by the buyer.

