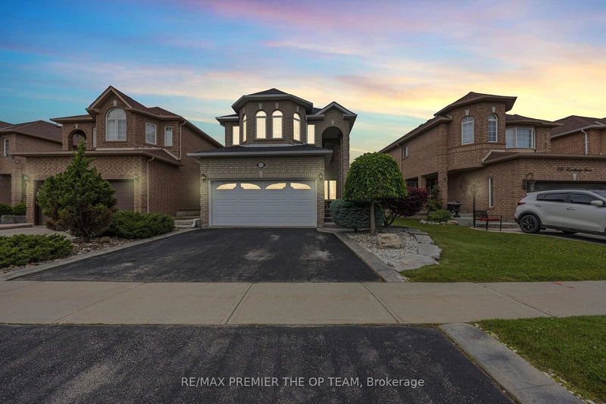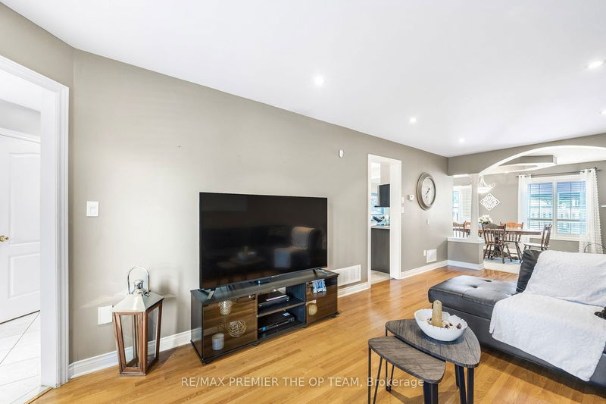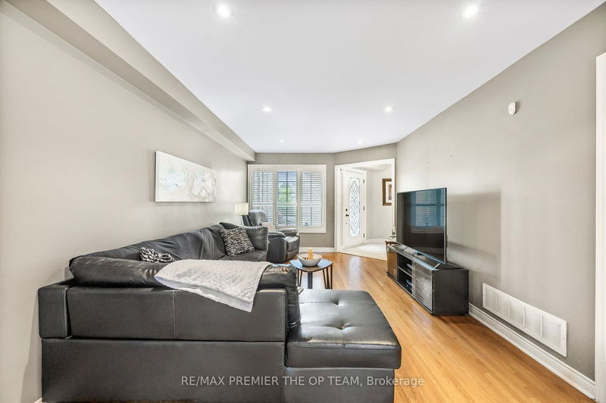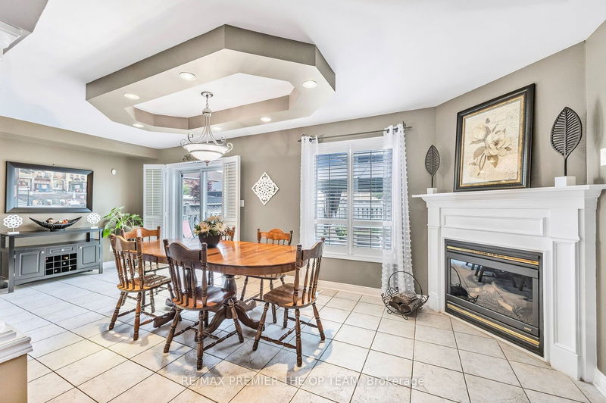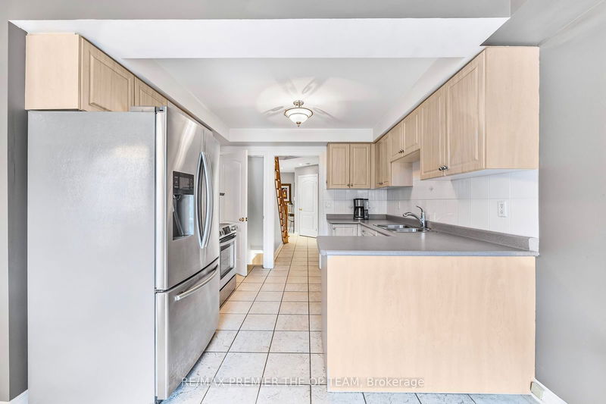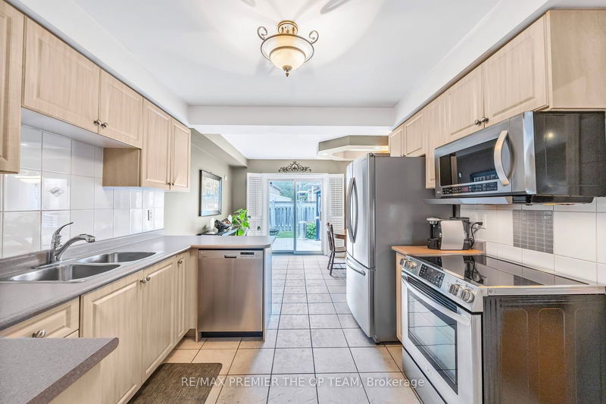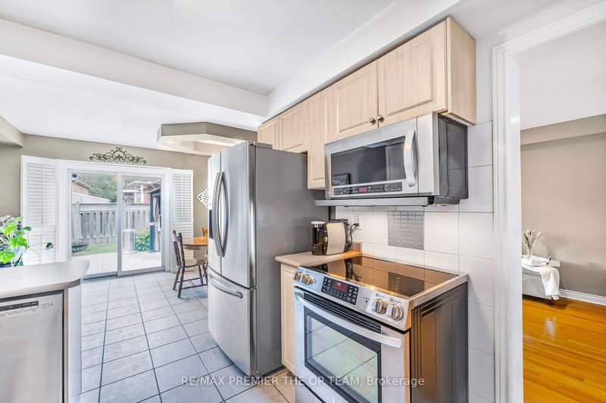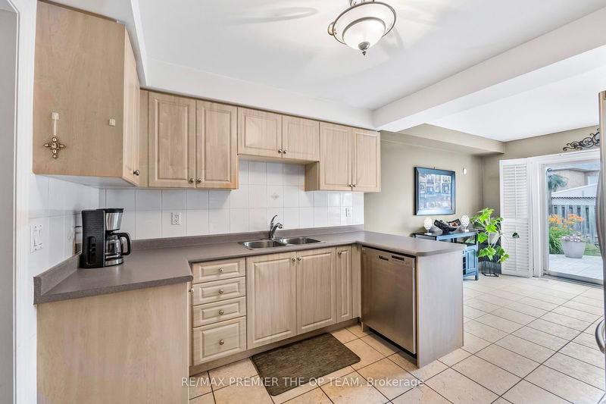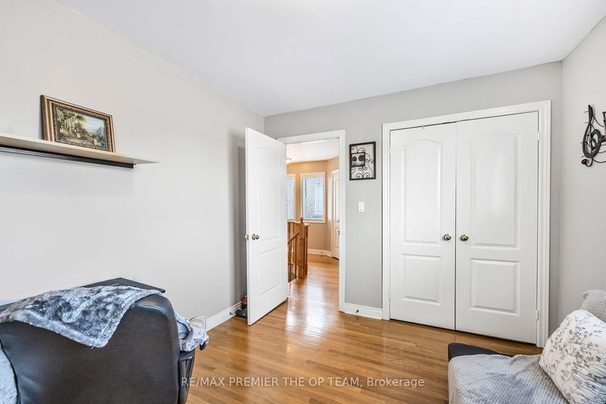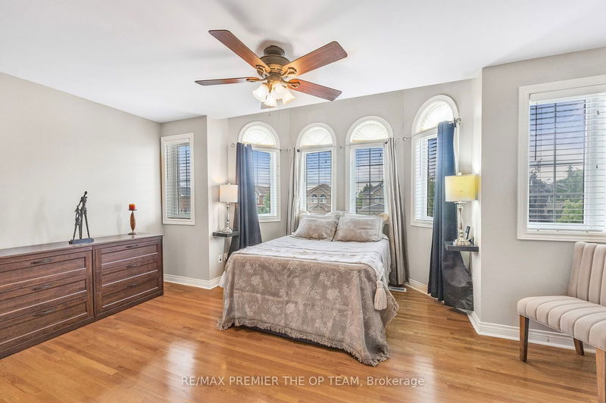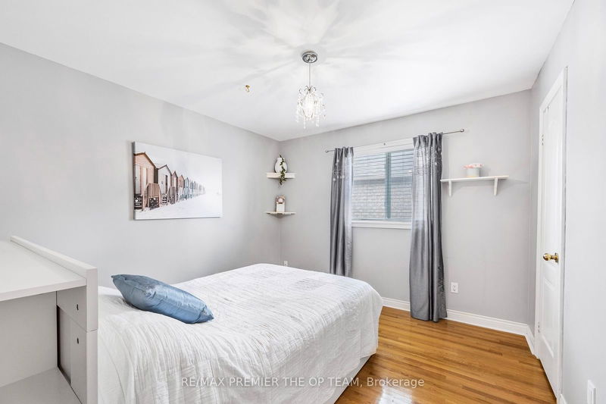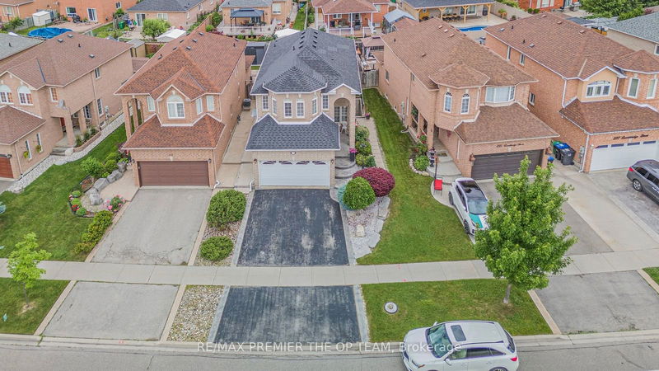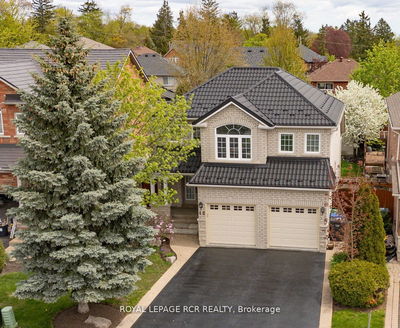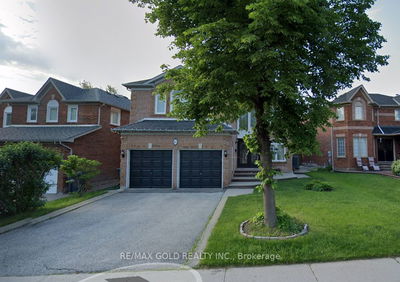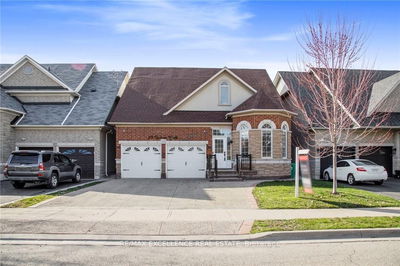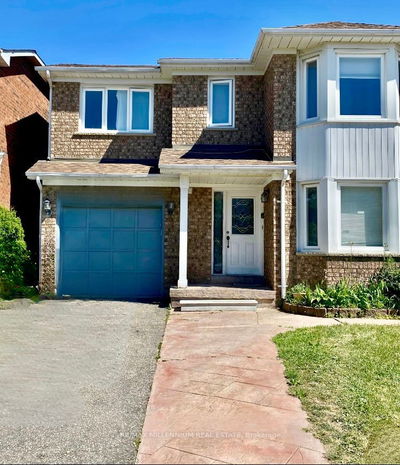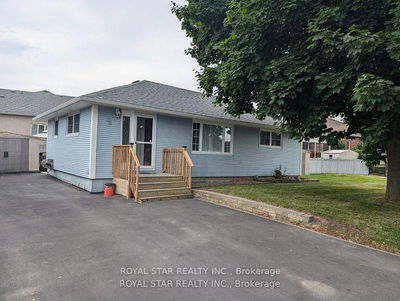Welcome to 223 Landsbridge St, where the landscape design enhances the appearance, with walkways that draw you into a covered porch with a custom oversized decorative Front Door (2014) with Wrought Iron Glass Insert, that adds light & style to the Front Foyer. This sets the tone for a pleasant first experience when you enter the home, which transitions easily into the open-concept combined Living/Dining Room. Eat-in Kitchen with Stainless Steel Appliances, Sliding Door/Walk-out to a large Concrete Patio & a fully fenced backyard with an access gate on each side. Family Room with Gas Fireplace & Wall/TV Niche, Main Floor Laundry with direct access to Garage, 3 Bedroom, 4 Baths, Master with W/I Closet & 4 Piece Ensuite with separate Shower Stall & Soaker Tub. A Kitchen, 3 Pc Bath, an Ensuite Laundry with Stackable Washer/Dryer, Open Concept Living Area, which can easily be partitioned to create a designated Room/s based on your need. Close to Shopping/Grocery Stores, Parks/Recreation Facilities, Daycare/Schools, Healthcare Providers, Public Transportation/Close to Major Highways; All Amenities that are essential for your families happiness!
详情
- 上市时间: Thursday, September 05, 2024
- 城市: Caledon
- 社区: Bolton East
- 交叉路口: Hwy 50 & Queensgate Blvd
- 客厅: Hardwood Floor, Pot Lights, Large Window
- 家庭房: Hardwood Floor, Gas Fireplace, Coffered Ceiling
- 厨房: Breakfast Area, Ceramic Back Splash, W/O To Patio
- 挂盘公司: Re/Max Premier The Op Team - Disclaimer: The information contained in this listing has not been verified by Re/Max Premier The Op Team and should be verified by the buyer.

