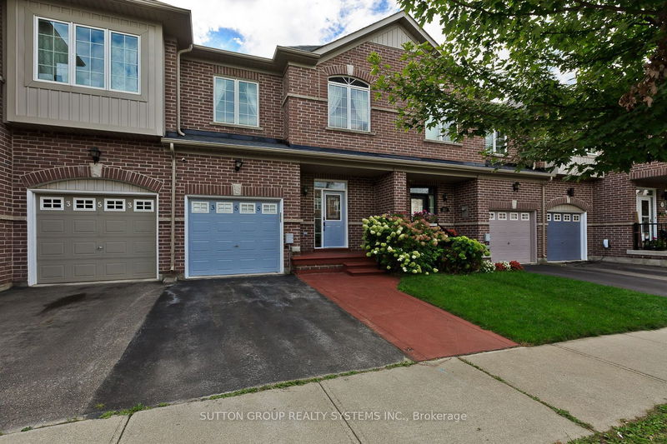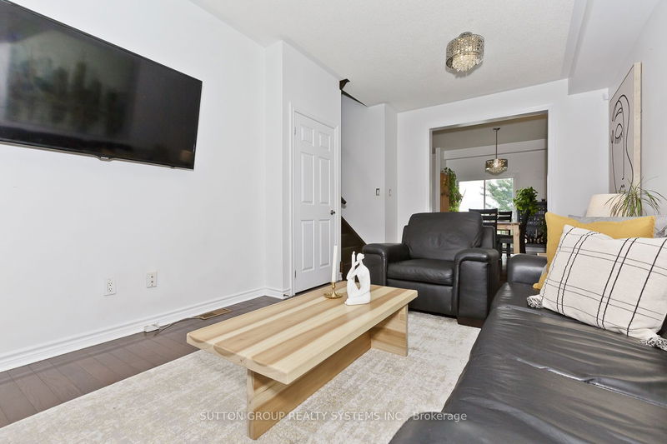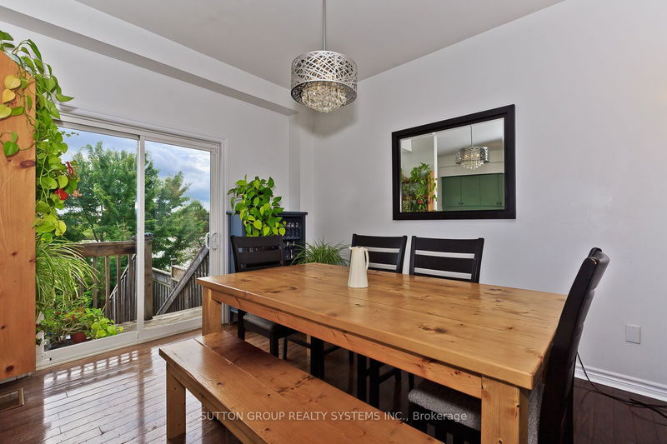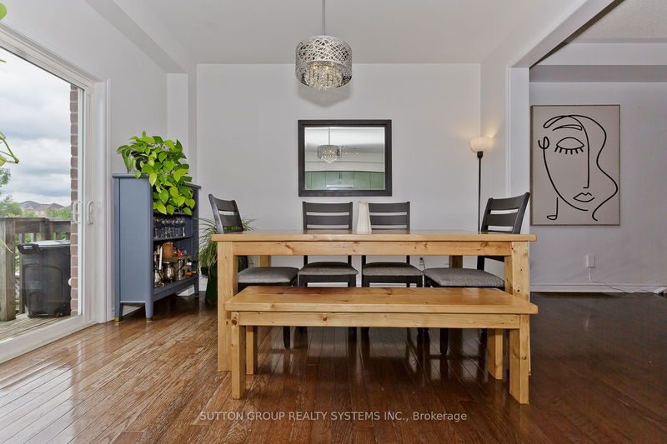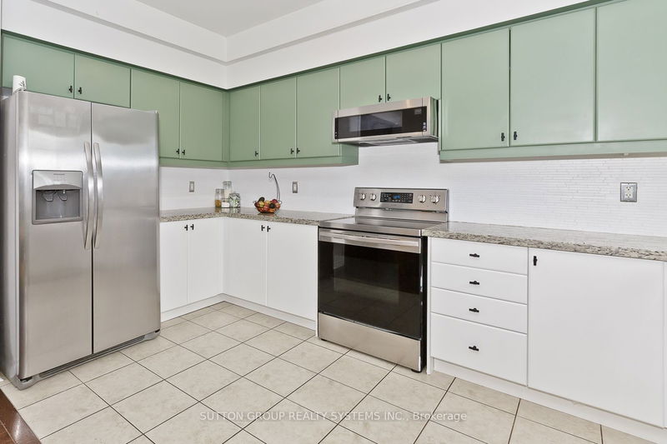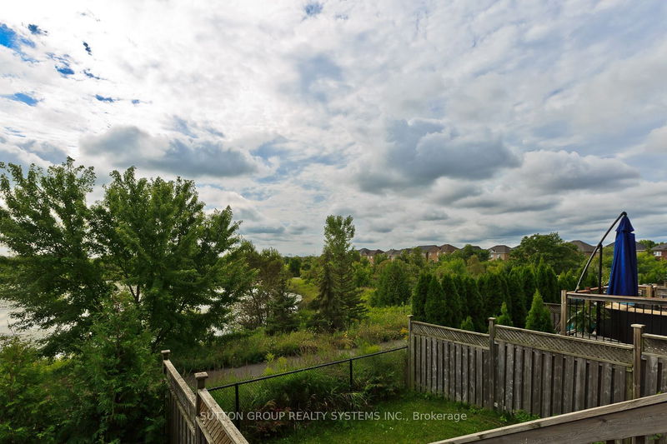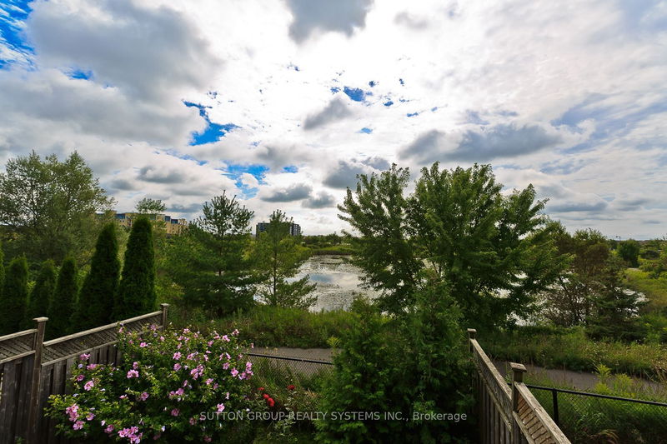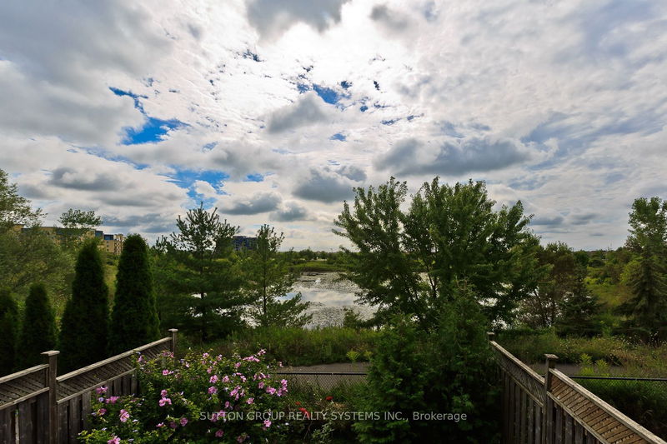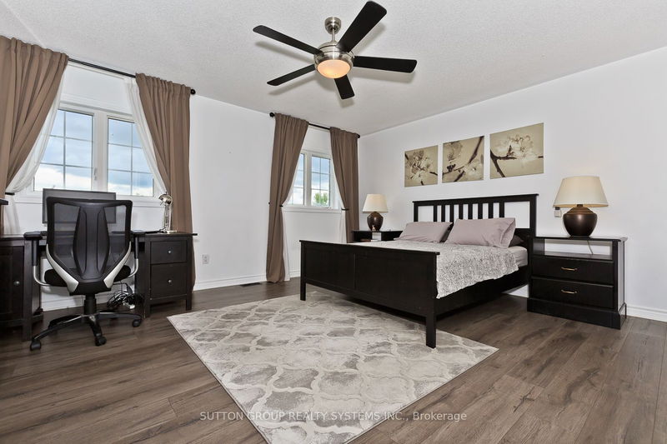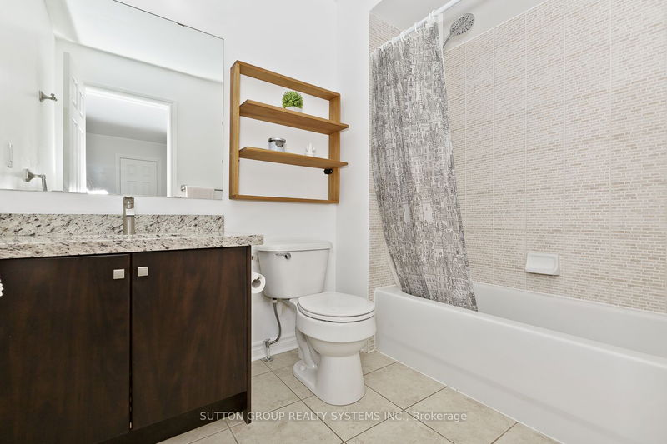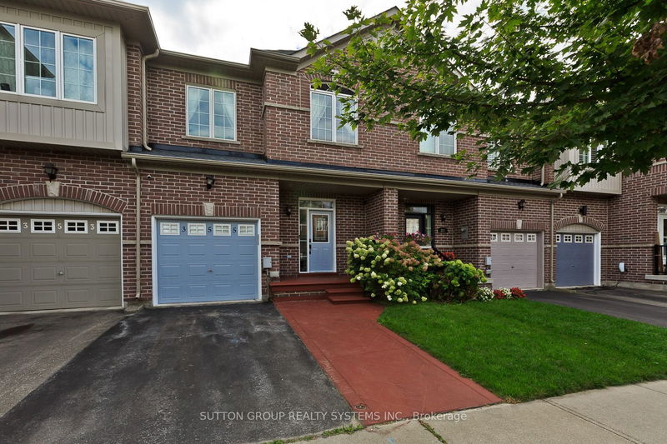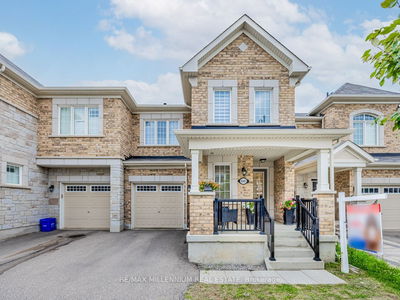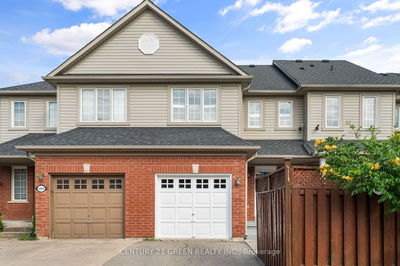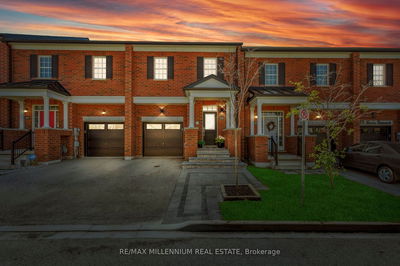Welcome to your dream townhouse nestled in a serene neighborhood, perfectly situated with a picturesque pond view! This charming home boasts 3+1 bedrooms and 3+1 bathrooms, providing ample space for family and guests. Step inside to discover elegant laminated floors throughout, complemented by a fresh coat of paint that enhances the modern feel of the space.The heart of the home is the open concept kitchen, featuring stunning granite countertops that seamlessly flow into the living area. Enjoy your meals while overlooking the tranquil pond, offering a peaceful backdrop to daily life.Additional highlights include a single garage and two parking spaces for convenience. Whether you're relaxing by the pond or entertaining in your stylish, updated home, this townhouse combines comfort and beauty in a desirable location. Don't miss the opportunity to make this peaceful retreat your own!
详情
- 上市时间: Wednesday, September 04, 2024
- 3D看房: View Virtual Tour for 355 Hobbs Crescent
- 城市: Milton
- 社区: Clarke
- 详细地址: 355 Hobbs Crescent, Milton, L9T 0J3, Ontario, Canada
- 客厅: Hardwood Floor, Combined W/Dining, Open Concept
- 厨房: Ceramic Back Splash, O/Looks Ravine, Granite Counter
- 挂盘公司: Sutton Group Realty Systems Inc. - Disclaimer: The information contained in this listing has not been verified by Sutton Group Realty Systems Inc. and should be verified by the buyer.


