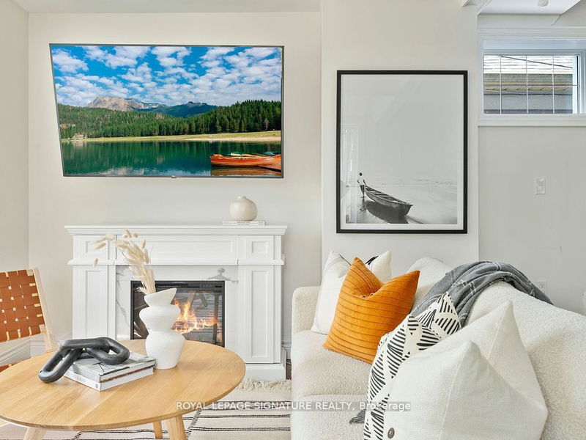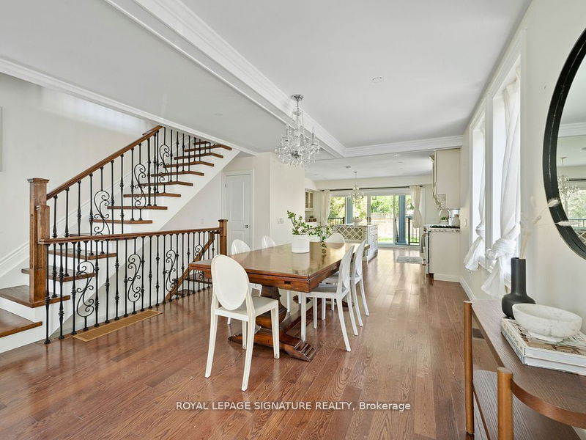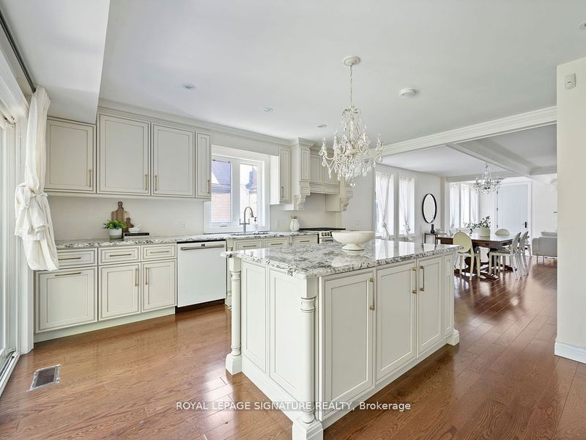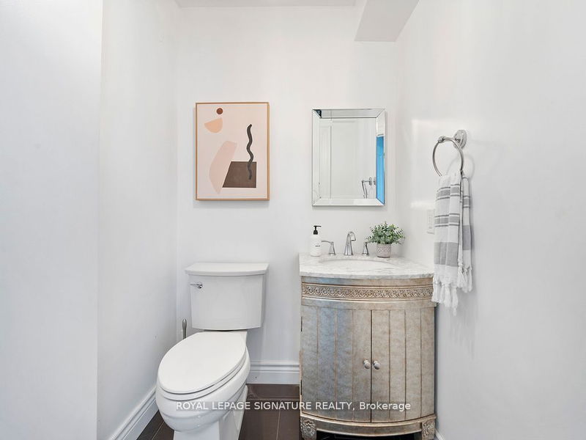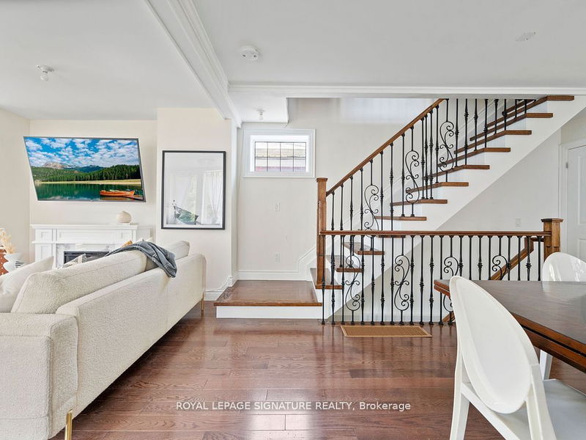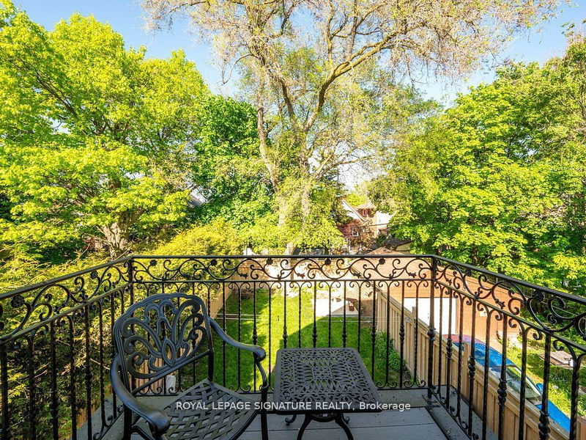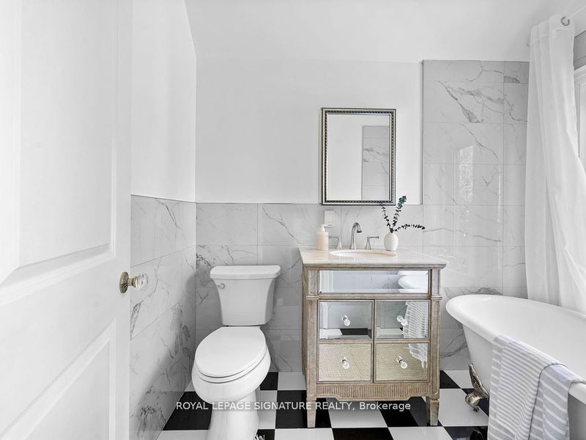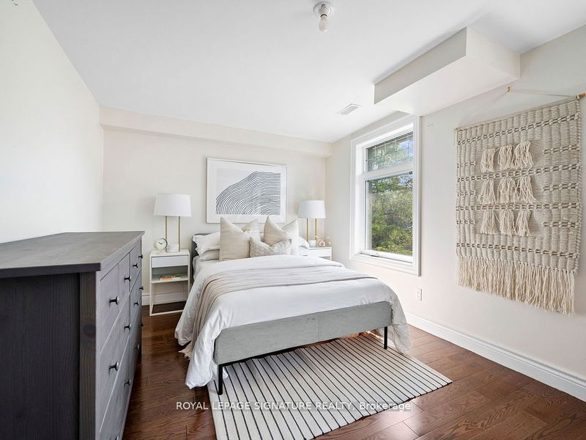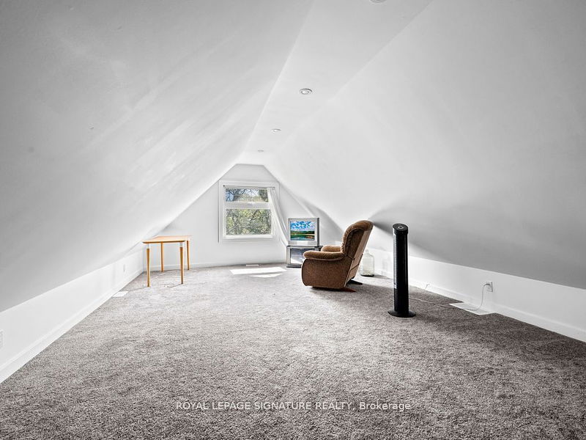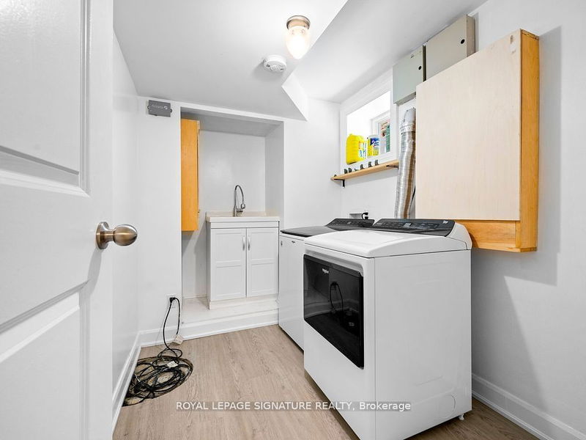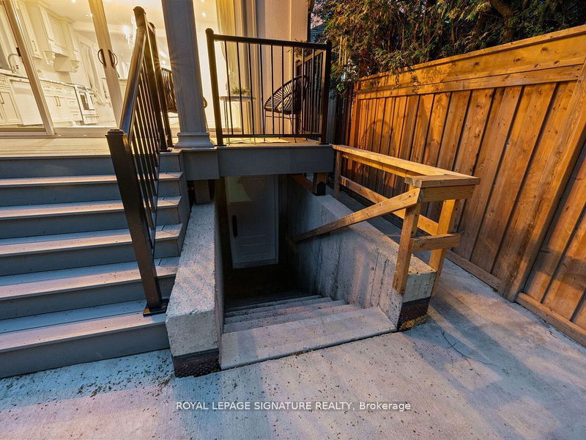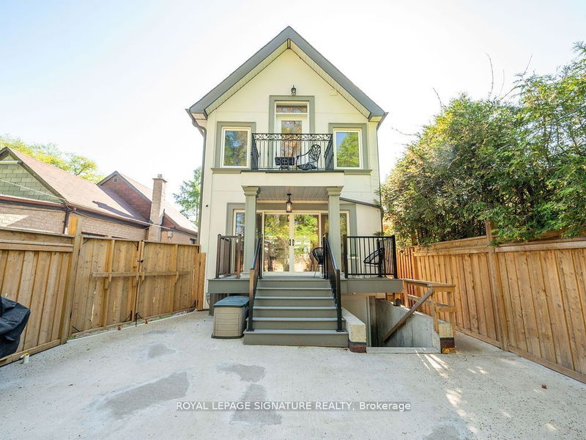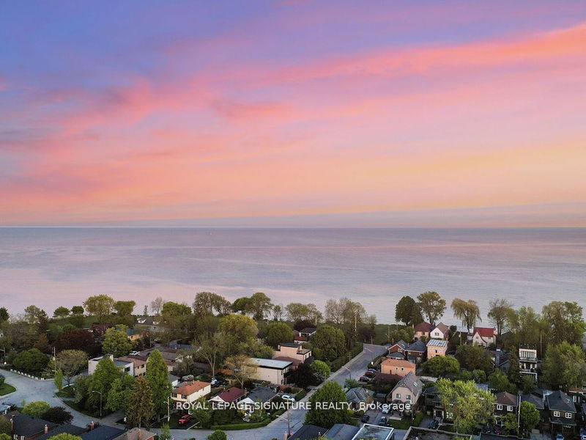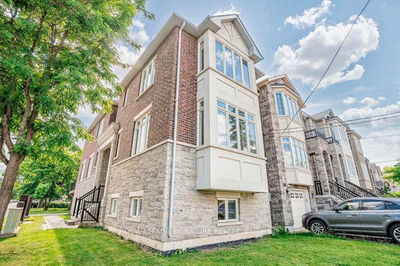Introducing a meticulously renovated 2.5-story custom-built home walking distance to the lake! Boasting 3+1 beds (+loft)& 4 baths, this home has been thoughtfully revamped from the studs in, while preserving its timeless exterior appeal. Spanning over 2500 sf of liveable space, the main floor is prime for family living with an open-concept layout merging a spacious living area with a chef's dream kitchen. Step out onto the covered deck, overlooking a private yard perfect for entertaining or family gatherings. Upstairs, 3 expansive bedrooms await, incl. a lavish primary suite w/ vaulted ceilings, dual walk-in closets, spa-like ensuite, and a balcony with tranquil views. Discover the versatile upper loft, adaptable to your lifestyle needs. The basement, with separate entrance and roughed-in plumbing, offers endless possibilities for a rental suite, extra living space, or cozy nanny quarters. Don't miss out on owning this fully renovated gem in a prime location tailored for modern living!
详情
- 上市时间: Wednesday, September 04, 2024
- 3D看房: View Virtual Tour for 61 Seventh Street
- 城市: Toronto
- 社区: New Toronto
- 详细地址: 61 Seventh Street, Toronto, M8V 3B3, Ontario, Canada
- 客厅: Open Concept, Coffered Ceiling, Hardwood Floor
- 厨房: Stone Counter, Stainless Steel Appl, W/O To Yard
- 挂盘公司: Royal Lepage Signature Realty - Disclaimer: The information contained in this listing has not been verified by Royal Lepage Signature Realty and should be verified by the buyer.







