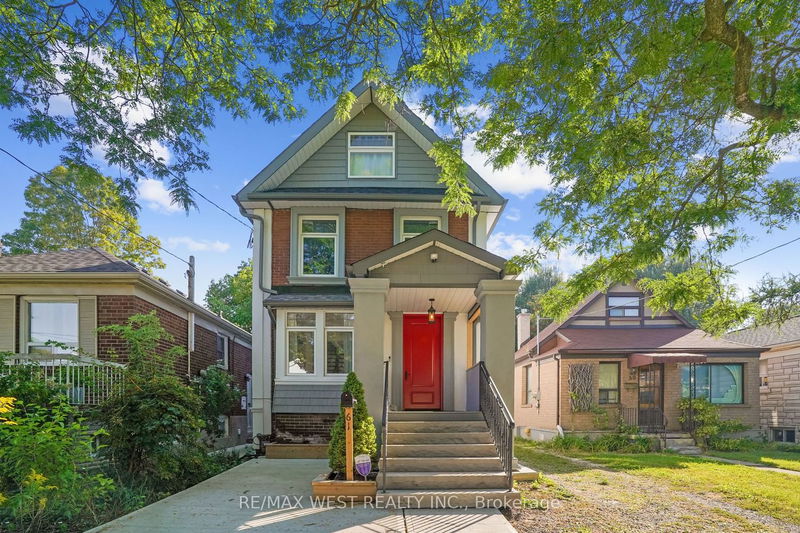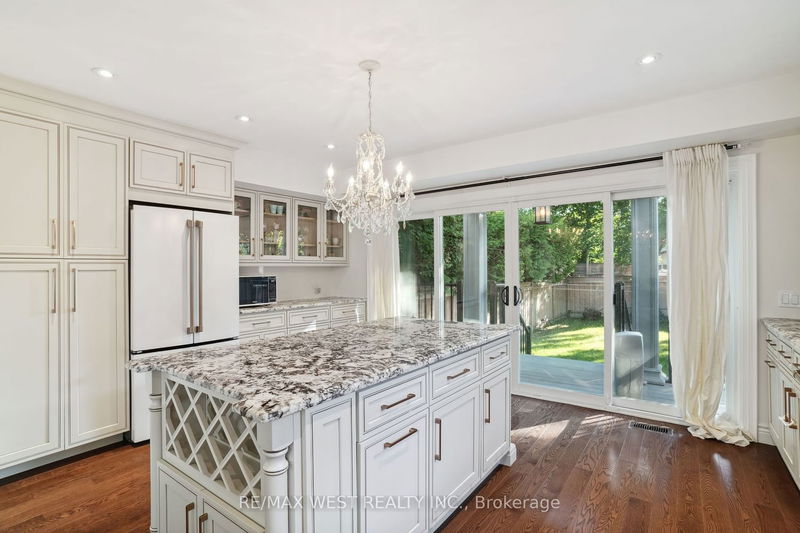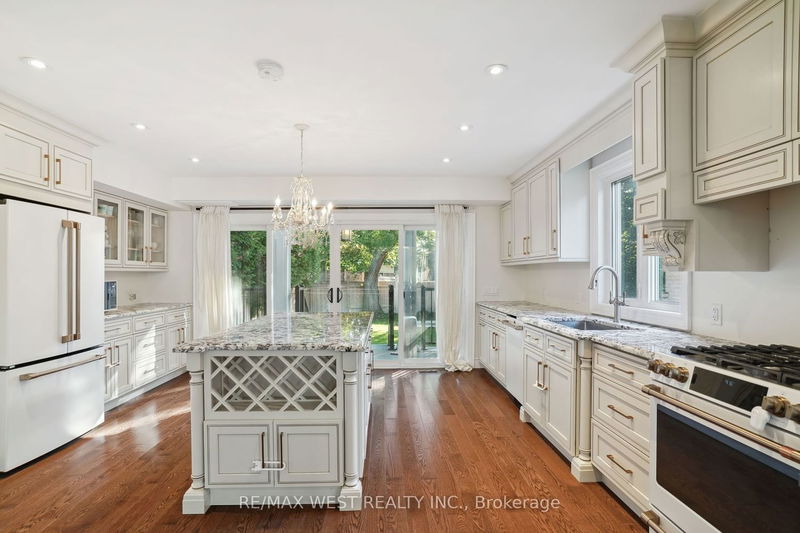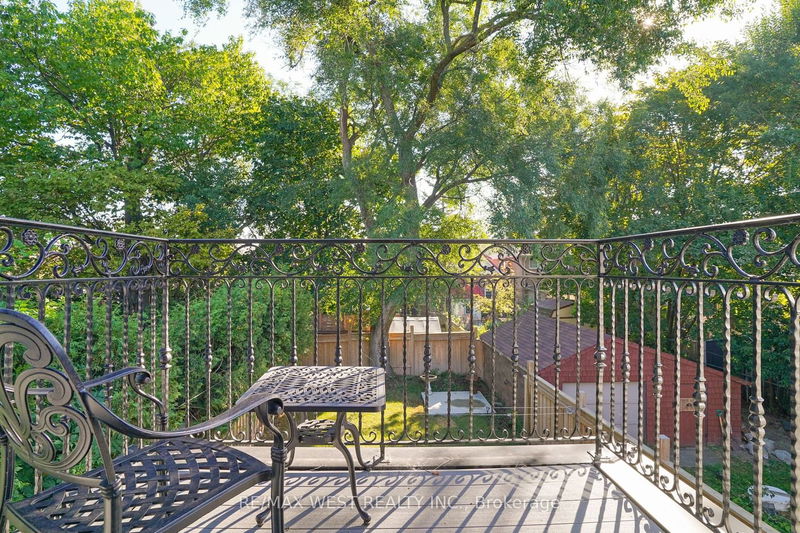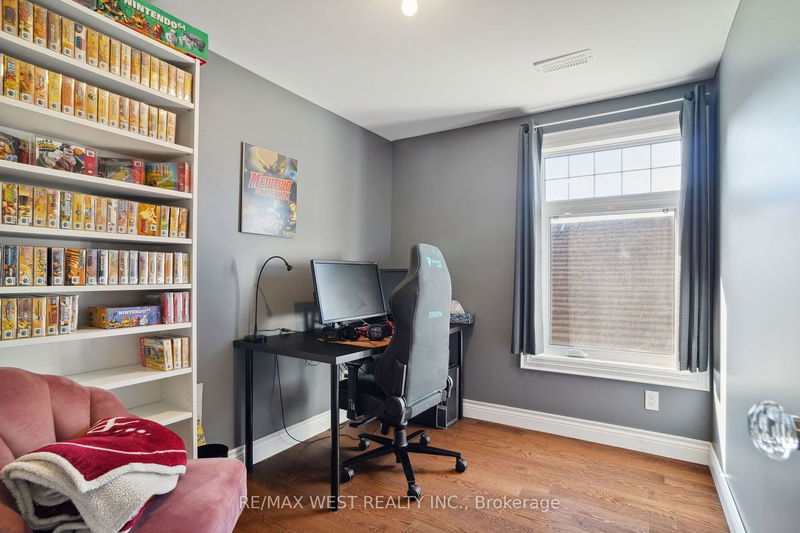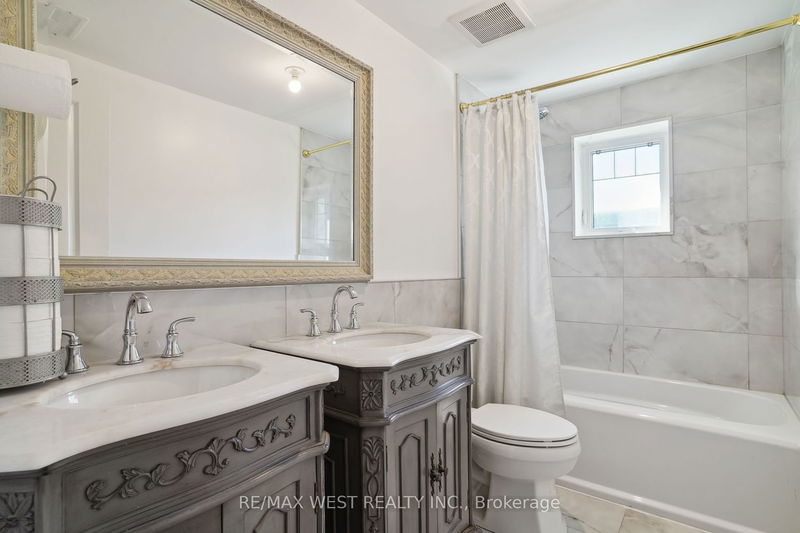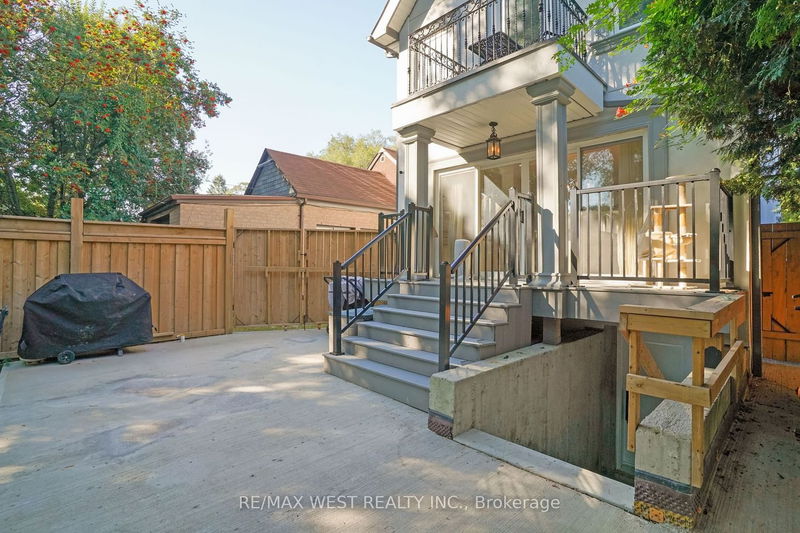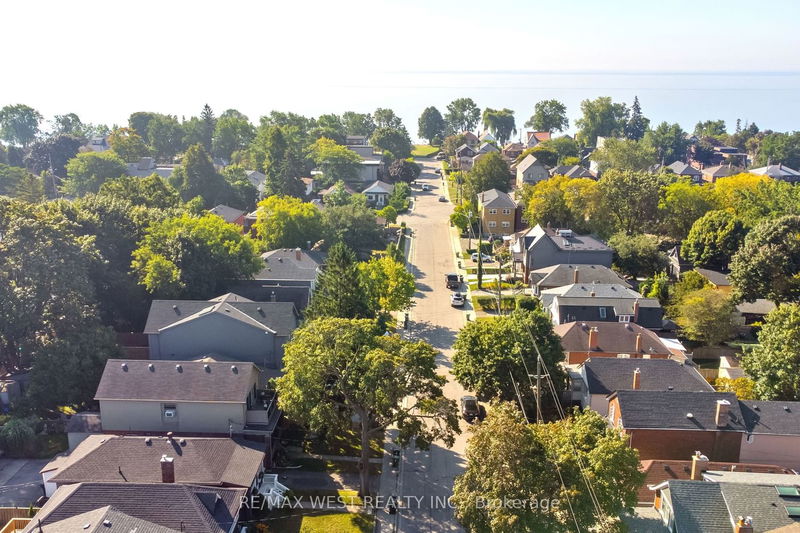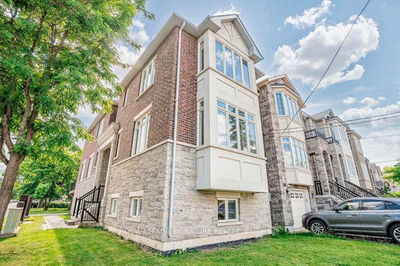Stunning custom built home, meticulously maintained & nestled in a prime location south of LakeShore & only a few steps to the lake & parks! Over 2500 sf of living space! Steps from the waterfront walking/biking trails, parks, excellent schools & daycares! Open concept main floor w/huge living/dining room area w/soaring ceilings & pot lights, huge kitchen w/high end GE Cafe appliances & large island, & a walk out to covered deck area overlooking your sunny private backyard! Primary Bedroom retreat offers vaulted ceilings, two walk in closets, serene ensuite bath & amazing walk out to your own private balcony overlooking the backyard! Spectacular third floor w/vaulted ceilings offers potential for a 5th bedrm/office or a 2nd primary bedrm retreat! Bright basement w/high ceilings, large Rec room, extra bedroom, ample storage & a walk up to backyard! 15 Mins To Downtown Toronto! Easy access to major highways. Walk to Trails, Parks, Marinas, Beach, Shops, Bars, Restaurants & So Much More!
详情
- 上市时间: Thursday, September 07, 2023
- 城市: Toronto
- 社区: New Toronto
- 交叉路口: Lake Shore Blvd West &
- 详细地址: 61 Seventh Street, Toronto, M8V 3B3, Ontario, Canada
- 客厅: Main
- 厨房: Main
- 挂盘公司: Re/Max West Realty Inc. - Disclaimer: The information contained in this listing has not been verified by Re/Max West Realty Inc. and should be verified by the buyer.

