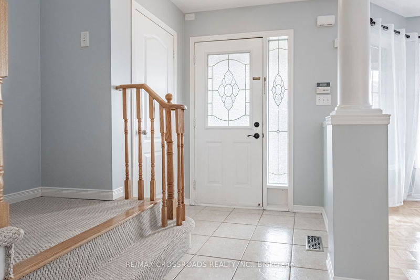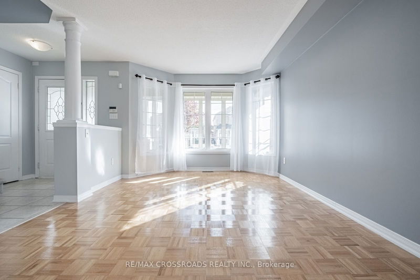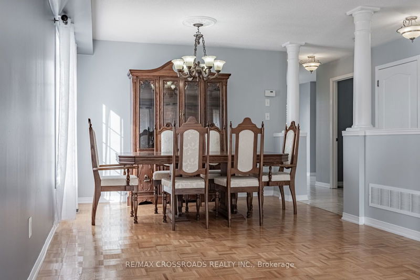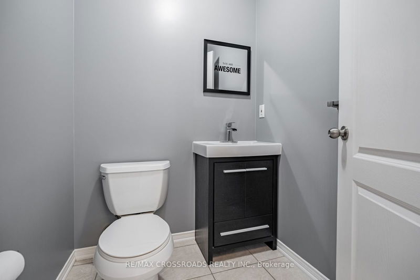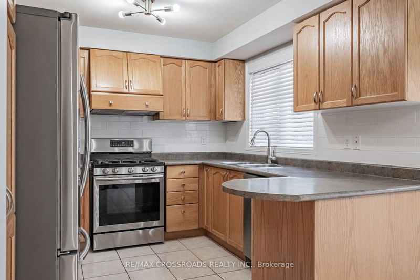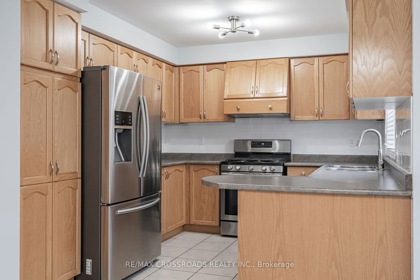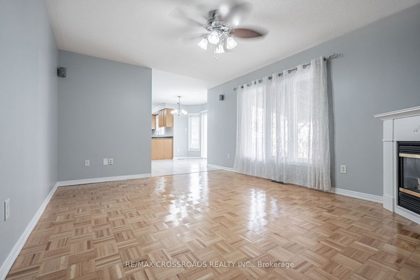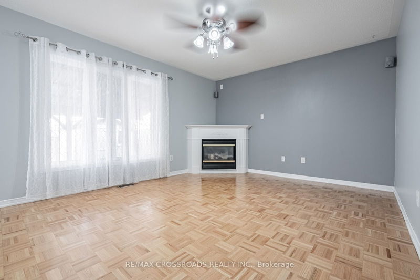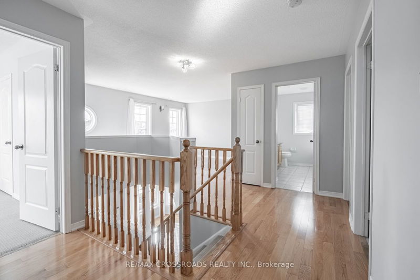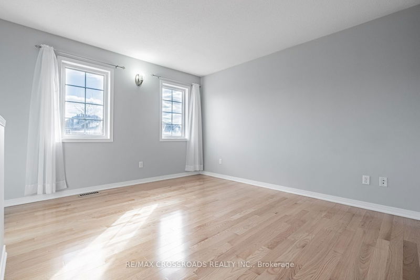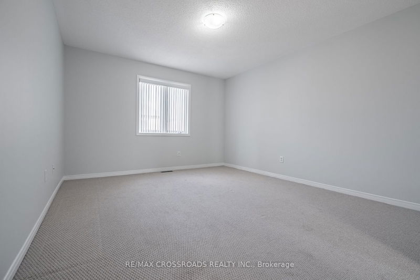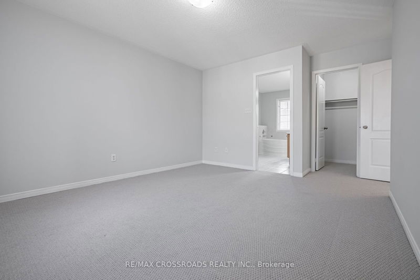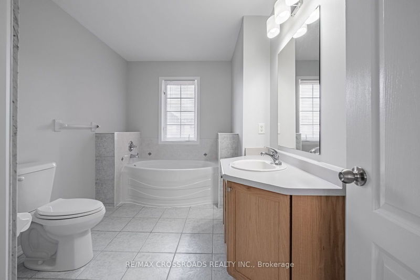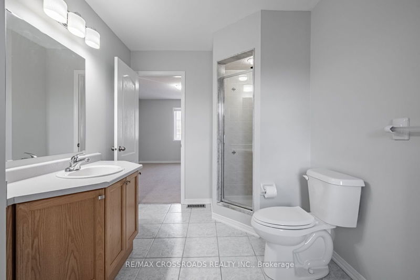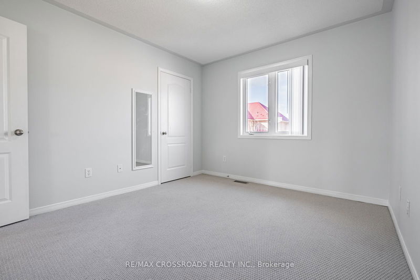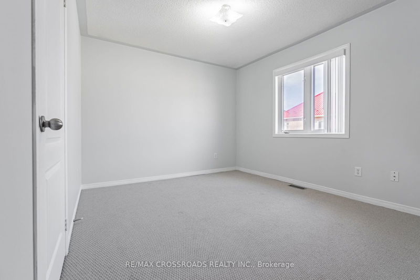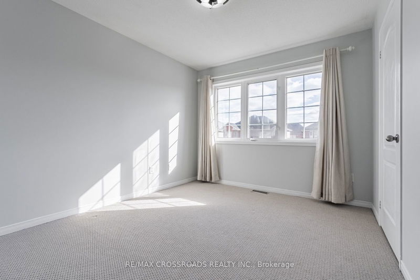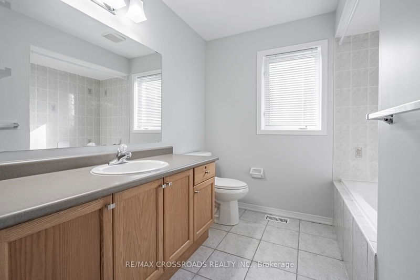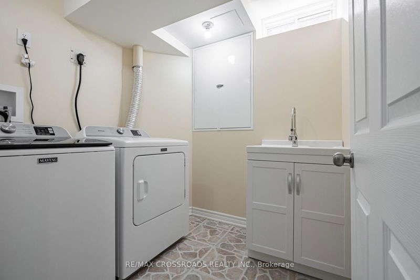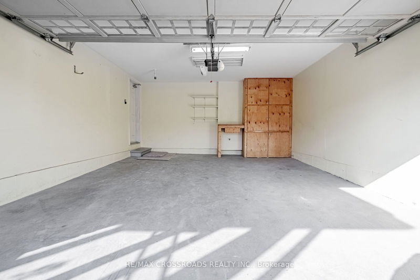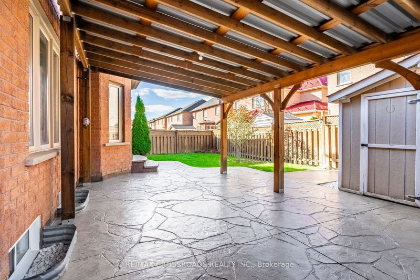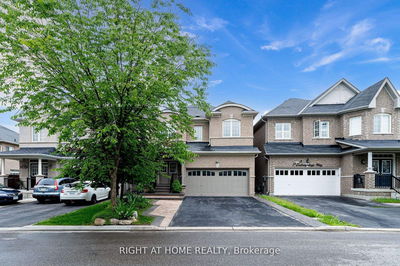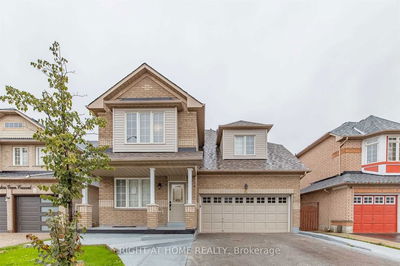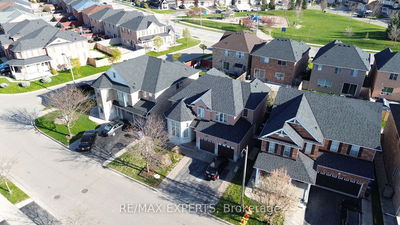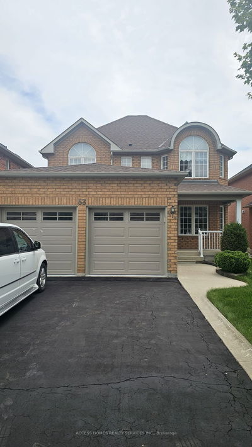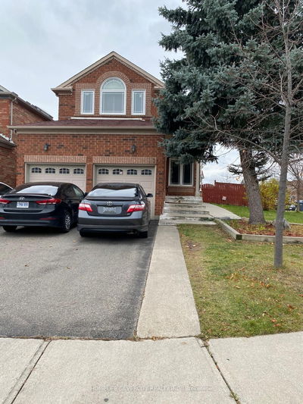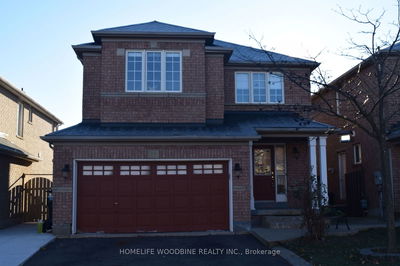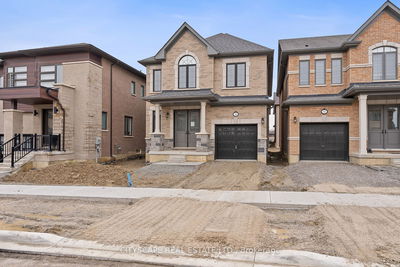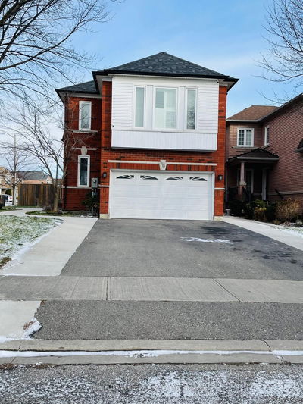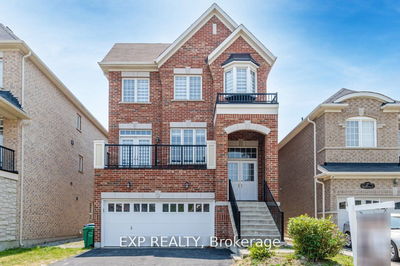Welcome to this absolutely gorgeous home in the highly sought-after Sandringham-Wellington area. This residence boasts an open-concept living and dining area, ideal for both entertaining and everyday living. The spacious family size kitchen features stainless-steel appliances, a stylish backsplash, and a spacious breakfast area with a view of the private backyard. Relax in the cozy family room adjacent to the kitchen. Retreat to the upper level where you will find an expansive primary bedroom, complete with a luxurious 5-piece ensuite and a generous walk-in closet. The upper level includes a versatile den with large windows, ideal for use as an office, playroom, or an additional family room. Additional highlights include convenient garage access, a charming enclosed porch at the front, and a beautifully finished backyard designed for outdoor gatherings. The home is enhanced with stamped concrete detailing at the front, sides, and backyard, adding to its curb appeal. The well-designed layout also features a convenient laundry area on the lower level. Don't miss out to move-in to a beautiful home in a fantastic neighborhood!
详情
- 上市时间: Wednesday, September 04, 2024
- 城市: Brampton
- 社区: Sandringham-Wellington
- 交叉路口: Dixie Rd/Sandalwood Pkwy
- 客厅: Hardwood Floor, Open Concept
- 厨房: Stainless Steel Appl, Backsplash, Double Sink
- 家庭房: Hardwood Floor, Gas Fireplace, O/Looks Backyard
- 挂盘公司: Re/Max Crossroads Realty Inc. - Disclaimer: The information contained in this listing has not been verified by Re/Max Crossroads Realty Inc. and should be verified by the buyer.


