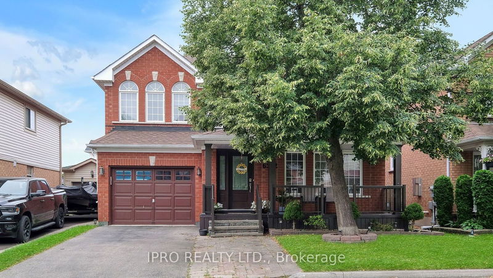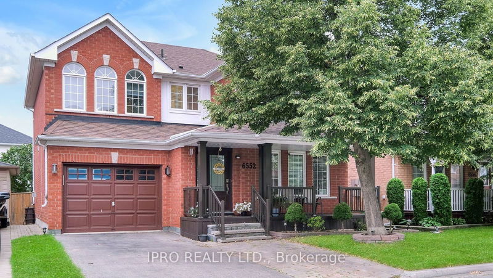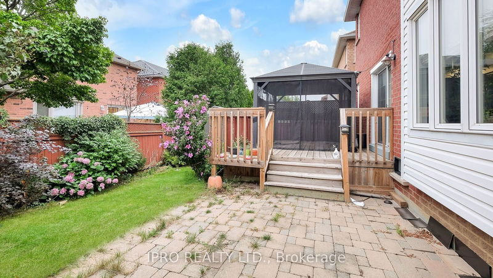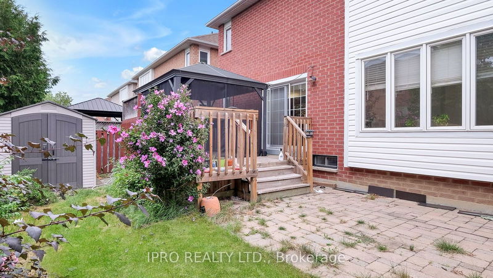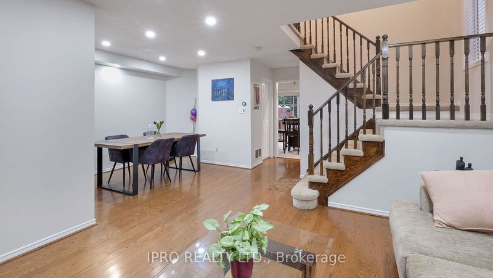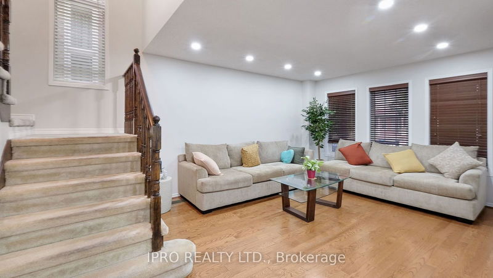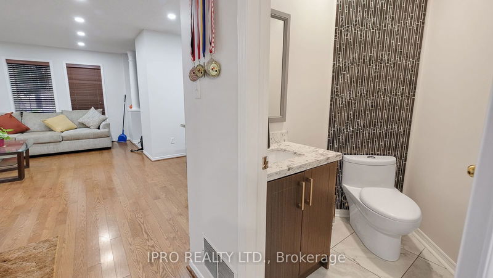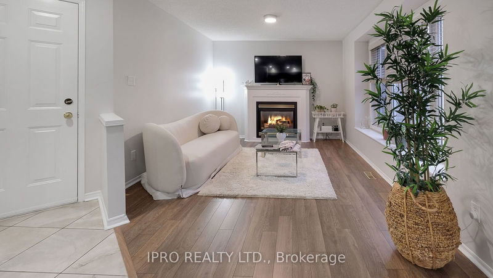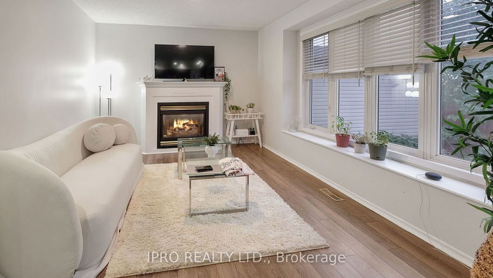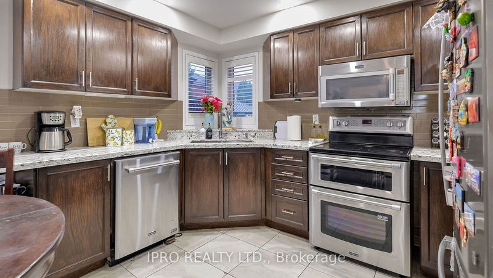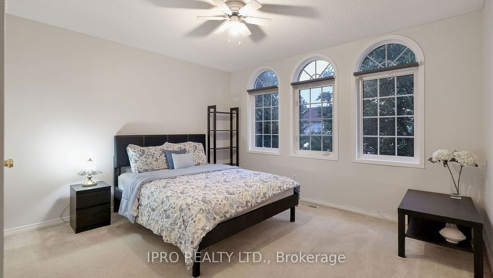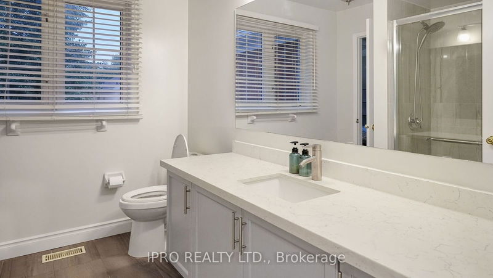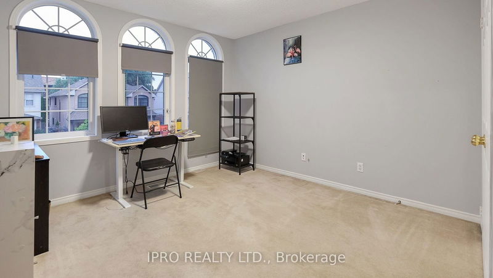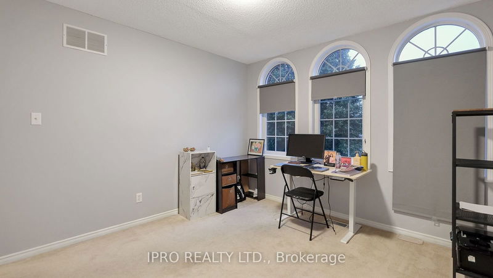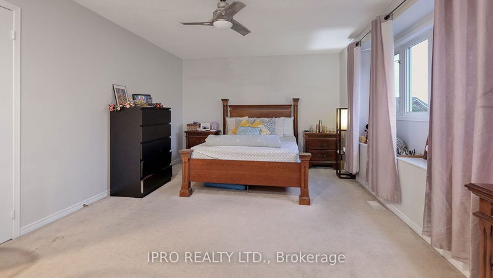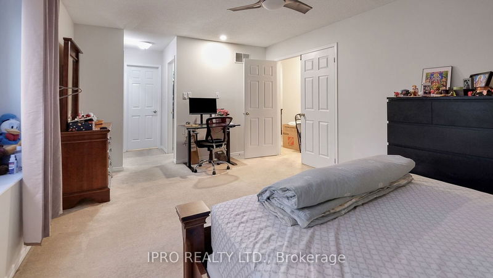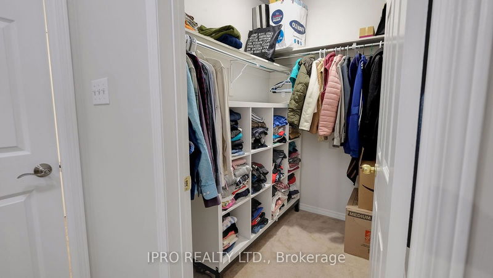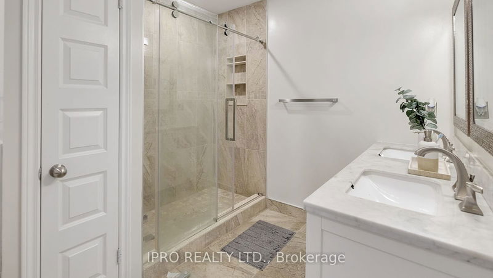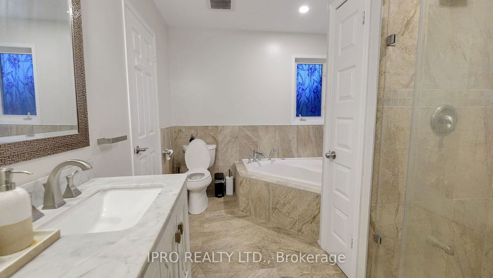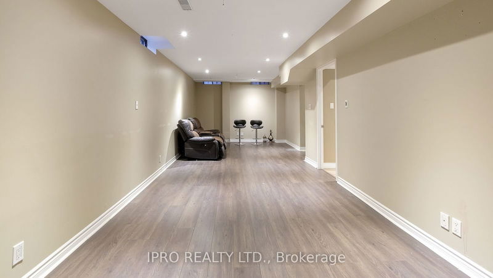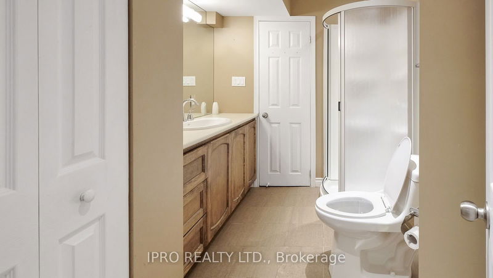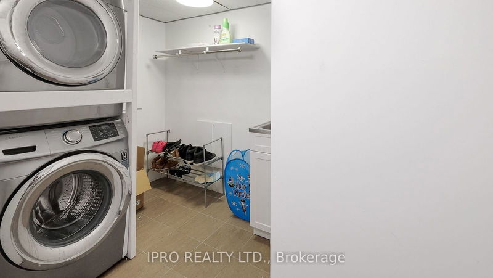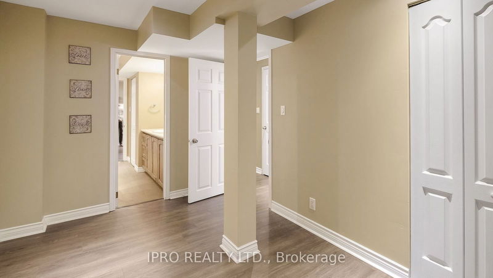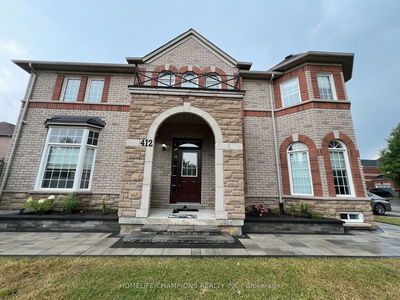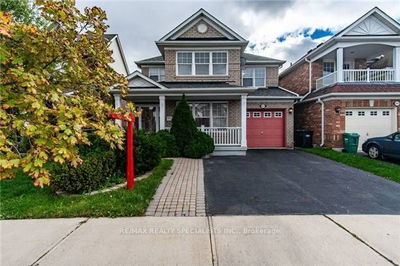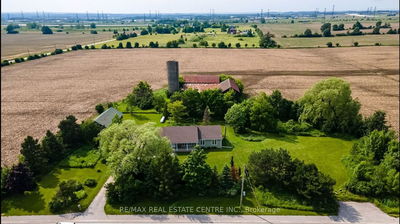Elegantly Renovated And Surrounded By Natural Light, This Detached Home Comes With A Finished Basement & Partially Furnished. Nestled In One Of Mississauga's Most Prestigious Neighborhoods, Offering Expansive Indoor And Outdoor Living Spaces. The Recently Updated, Family-Sized Kitchen Boasts Exquisite Quartz Countertops, Abundant Cabinetry, Brand-New Appliances, And Generous Workspace. An Adjacent Breakfast Area Opens To A Spacious Deck And Flows Seamlessly Into The Large Family Room, Where A Cozy Gas Fireplace & Pot-lights Adds Warmth And Charm. A Grand Staircase, Adorned With A Striking Cathedral Window, Floods The Home With Natural Light, Leading To A Luxurious Master Suite Featuring Two Generous Closets, Including A Walk-In, And A Spa-Like Ensuite With A Large Soaking Tub, Separate Glass Shower, And Dual Sinks. Additional Spacious Bedrooms, Including One With A Semi-Ensuite Bathroom, Enhance The Homes Comfort. The Finished Basement Expands The Living Area, Offering A Large Recreation Room And A Fourth Bedroom With Its Own Ensuite 3-Piece Bath, Bringing The Total Living Space To Over 3,000 Square Feet. Outside, The Fully Fenced Backyard Is A Private Oasis, Complete With A Large Deck And Gazebo, Perfect For Entertaining.
详情
- 上市时间: Friday, August 30, 2024
- 3D看房: View Virtual Tour for 6552 Aston Martin Mews
- 城市: Mississauga
- 社区: Lisgar
- 交叉路口: Ninth Line & Derry
- 详细地址: 6552 Aston Martin Mews, Mississauga, L5N 7P6, Ontario, Canada
- 客厅: Hardwood Floor, Open Concept, Large Window
- 厨房: Quartz Counter, Stainless Steel Appl, Renovated
- 家庭房: Laminate, Gas Fireplace, Open Concept
- 挂盘公司: Ipro Realty Ltd. - Disclaimer: The information contained in this listing has not been verified by Ipro Realty Ltd. and should be verified by the buyer.

