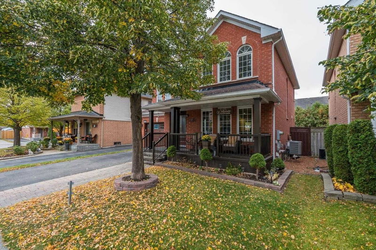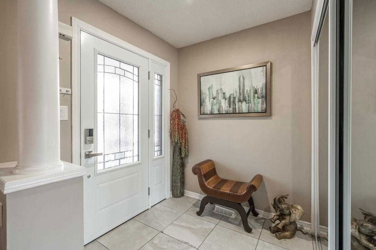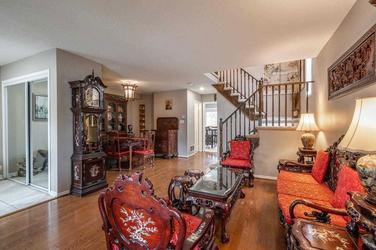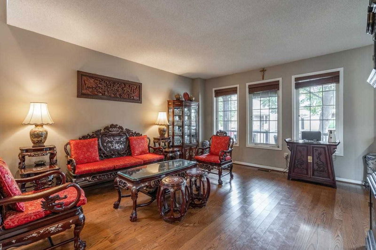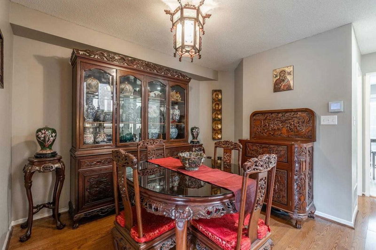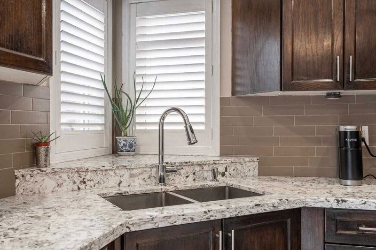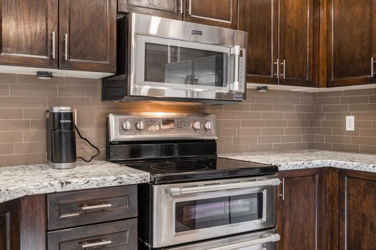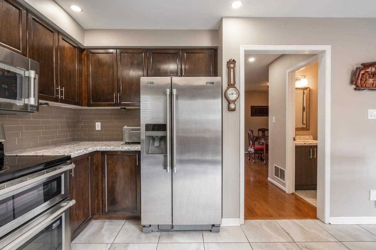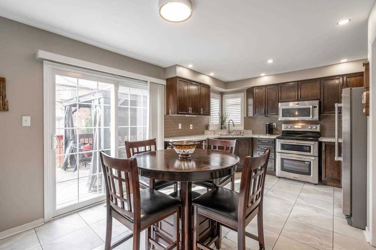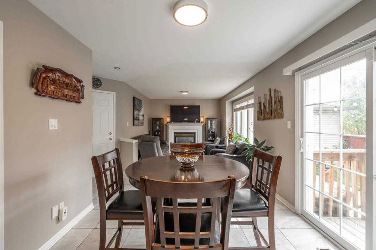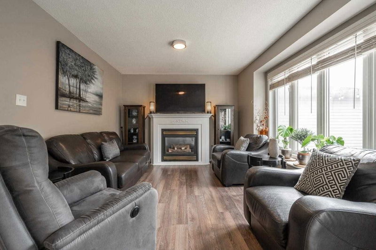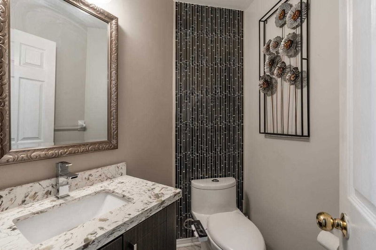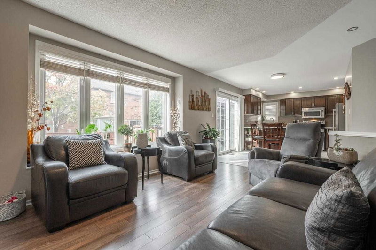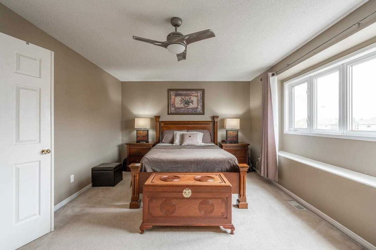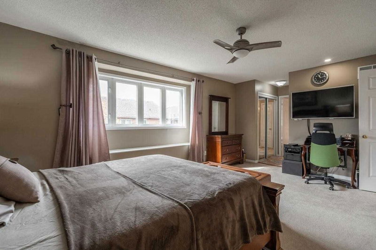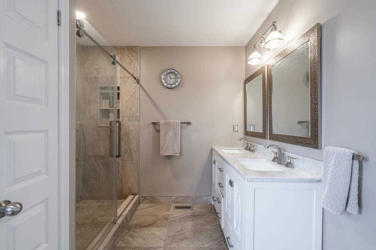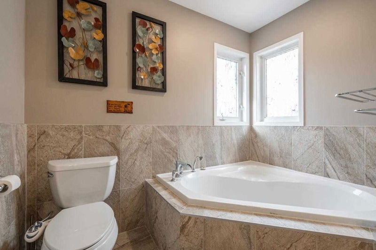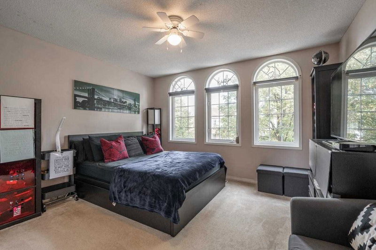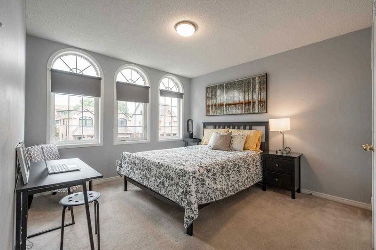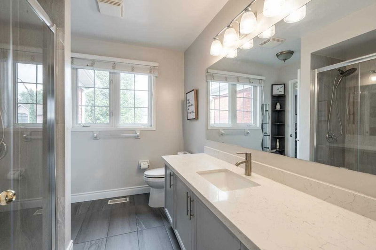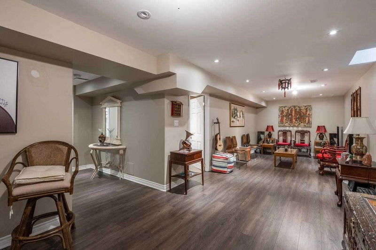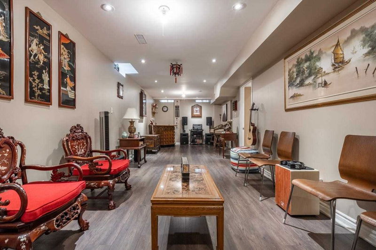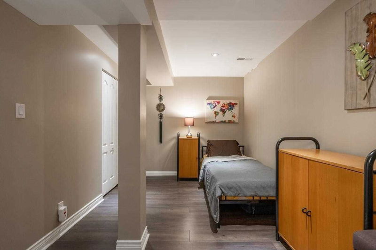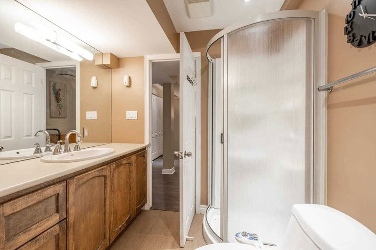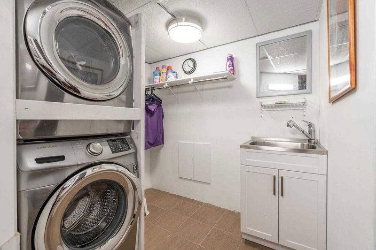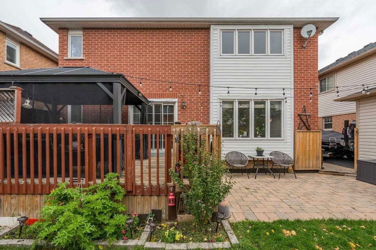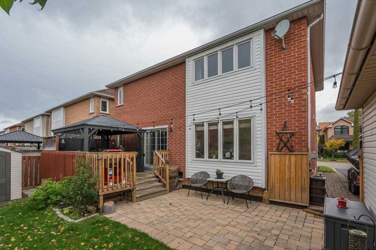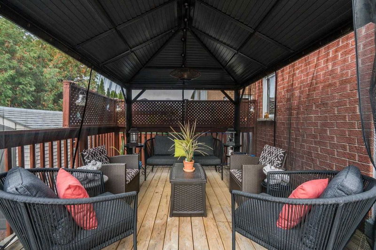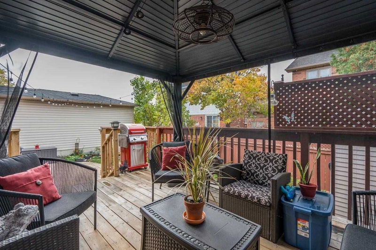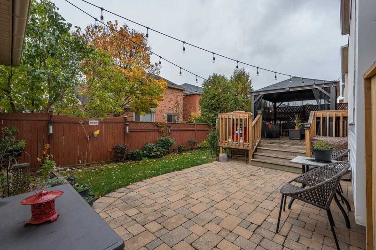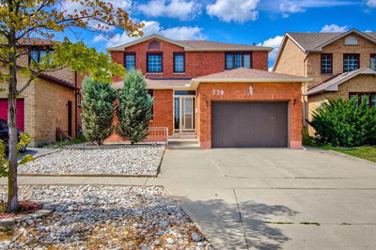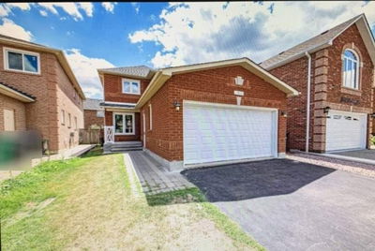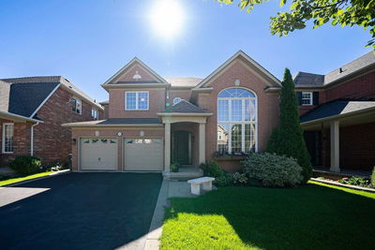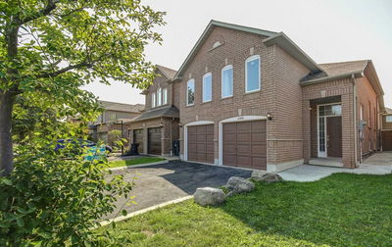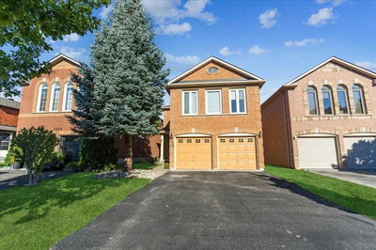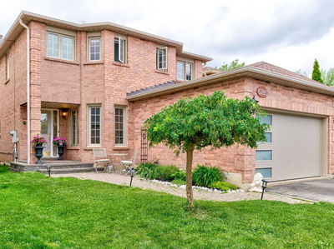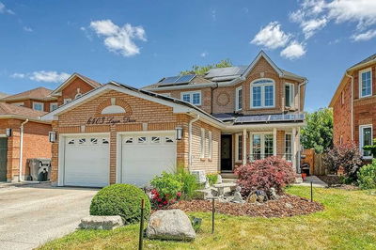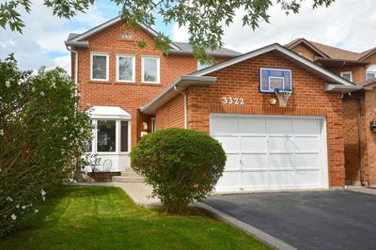Enjoy Your First Cup Of Coffee On This Summertime Dream Front Porch Of This Beautifully Renovated Sun-Filled Home Located On One Of Mississsauga's Most Sought After Streets. Lots Of Both Outdoor And Indoor Living Space. The Renovated Family Size Kitchen Features Stunning Quartz Counters, Lots Of Cabinets And Plenty Of Working Space. The Breakfast Area Leads To A Huge Deck And Is Opened To The Large Family Room With Cozy Gas Fireplace. The Stairs Leading To The Upper Level Feature An Amazing Cathedral Window Allowing For Tons Of Sunlight. The Master Has Two Large Closets One Being A Walk-In. Unwind In The Spa Like Bathroom Featuring A Large Soaker Tub, Separate Glass Shower And Double Sinks. The Bedrooms Are Very Spacious With One Having A Semi Ensuite Bathroom. The Finished Basement Offering A Large Recreation Room And A 4th Bedroom Brings This Home To Over 3000 Square Feet Of Living Space. Large Fully Fenced Backyard Features A Large Deck And Gazebo.
详情
- 上市时间: Wednesday, October 19, 2022
- 3D看房: View Virtual Tour for 6552 Aston Martin Mews
- 城市: Mississauga
- 社区: Lisgar
- 交叉路口: Ninth Line/Doug Leavens Bvld
- 详细地址: 6552 Aston Martin Mews, Mississauga, L5N7P6, Ontario, Canada
- 客厅: Hardwood Floor, Open Concept, Large Window
- 厨房: Quartz Counter, Renovated, Stainless Steel Appl
- 家庭房: Laminate, Gas Fireplace, Open Concept
- 挂盘公司: Re/Max Realty Specialists Inc., Brokerage - Disclaimer: The information contained in this listing has not been verified by Re/Max Realty Specialists Inc., Brokerage and should be verified by the buyer.

