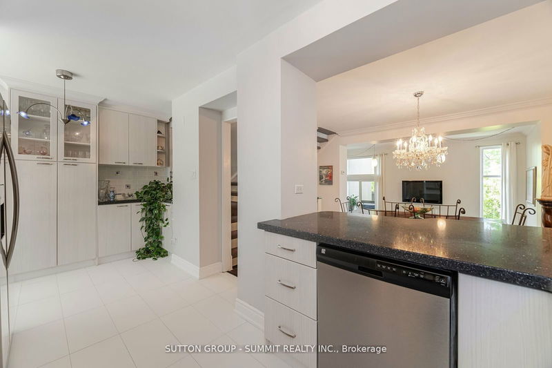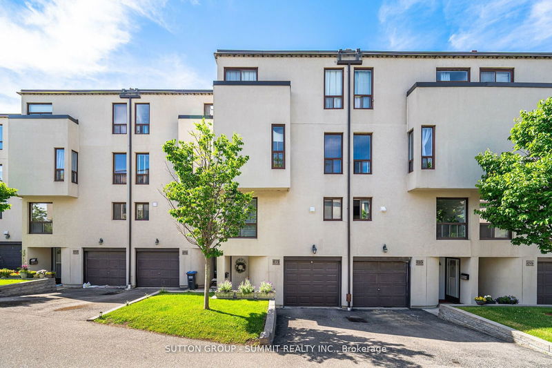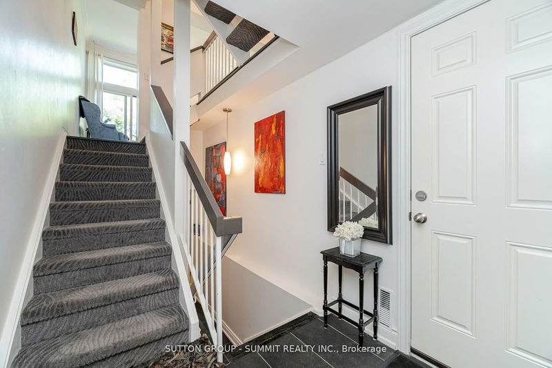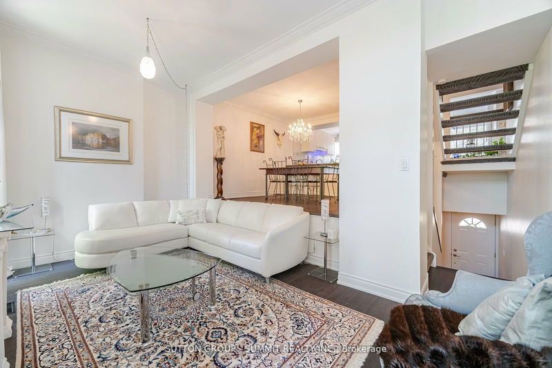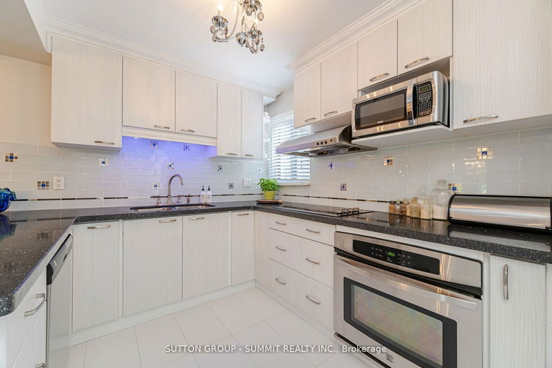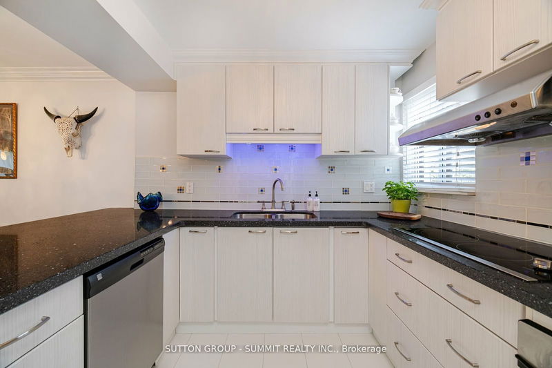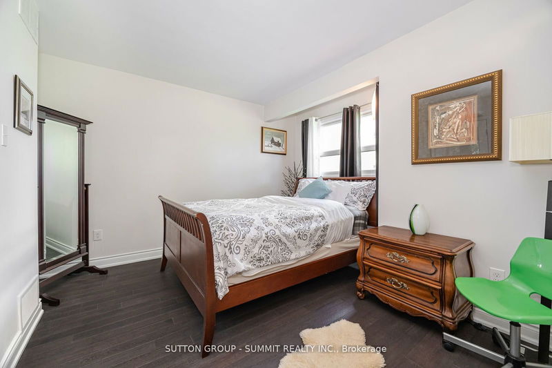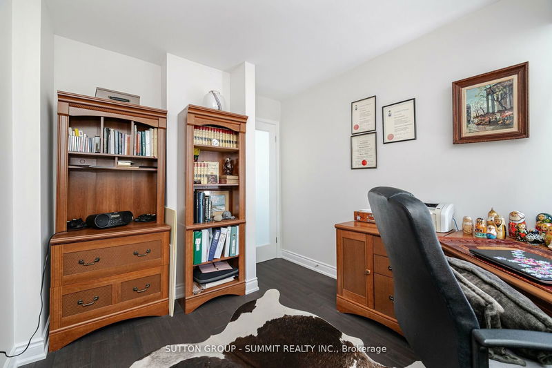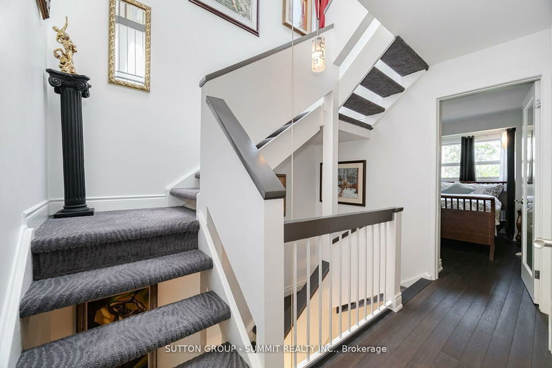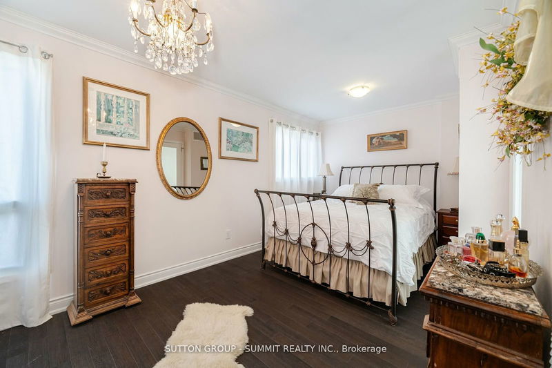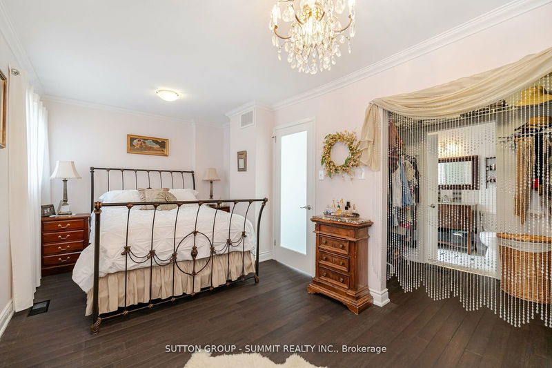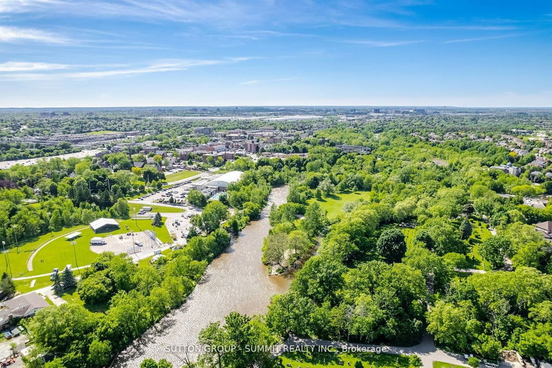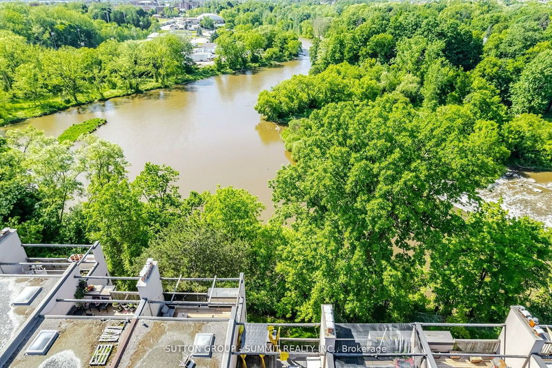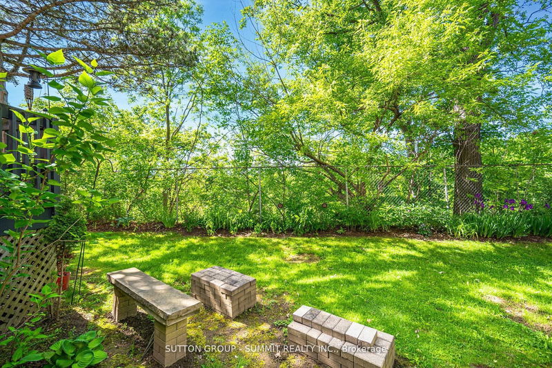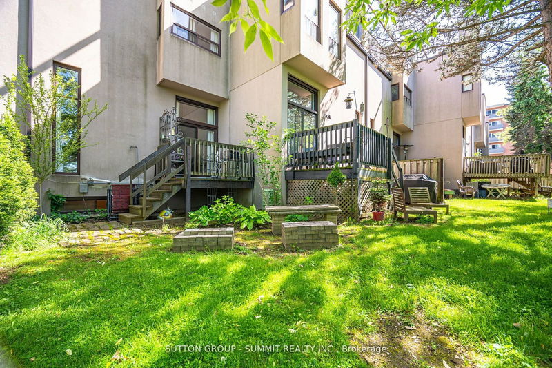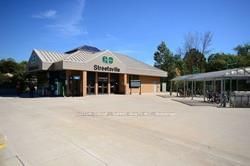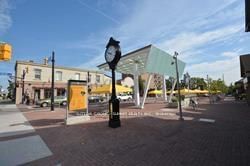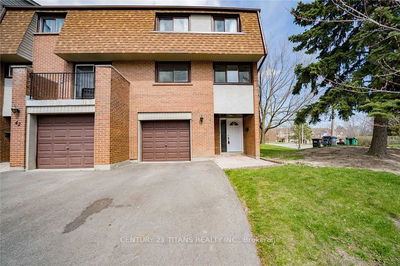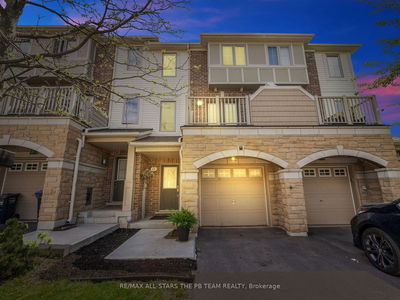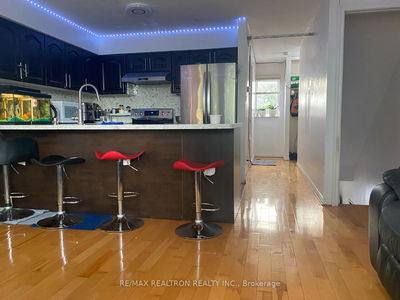A spectacular million-dollar, credit river ravine view! This light filled, modern townhome has 11 ft flat ceilings, crown molding, 6 baseboards & dark bamboo hardwood floors throughout. Kitchen boasts a black mirrored quartz counter top, polished porcelain tile floor, glass subway tile backsplash & stainless-steel detail. The main floor looks out to credit river ravine forest off the back deck. The open staircase leads to second floor with 3 bedrooms, one with an ensuite bathroom, walk-in closet and incredible view. The main bathroom has a white phoenix stone counter & modern porcelain pebble tiles for that spa-like feel. The remaining top floor has a private 4th bedroom, walk-through closet & 3piece bathroom with a porcelain tile floor & walk-in shower. Off the top floor is a large, 11x14 incredible terrace with a most spectacular 5 km, view of the credit river. A nature lovers paradise in the city within an 8 minute, walking distance to the Go Train & the village of Streetsville.
详情
- 上市时间: Thursday, August 29, 2024
- 3D看房: View Virtual Tour for 7-24 Reid Drive
- 城市: Mississauga
- 社区: Streetsville
- 详细地址: 7-24 Reid Drive, Mississauga, L5M 2A6, Ontario, Canada
- 客厅: O/Looks Ravine, Fireplace, W/O To Deck
- 厨房: Eat-In Kitchen, Porcelain Floor, Pantry
- 挂盘公司: Sutton Group - Summit Realty Inc. - Disclaimer: The information contained in this listing has not been verified by Sutton Group - Summit Realty Inc. and should be verified by the buyer.


