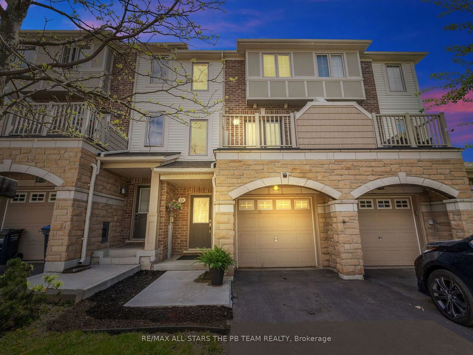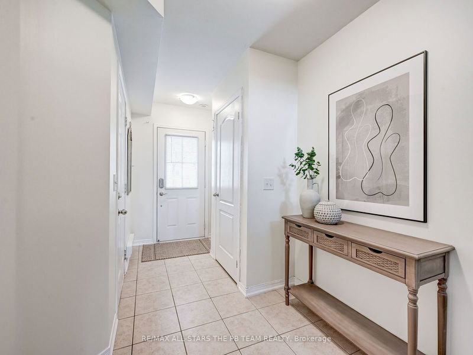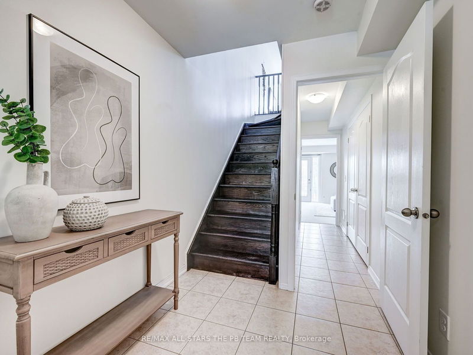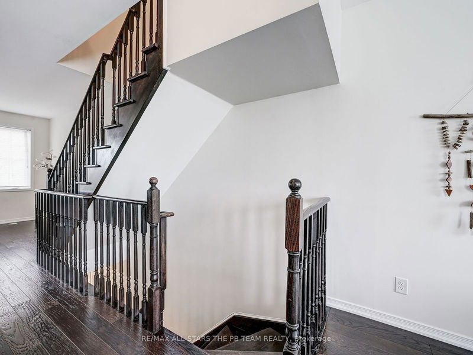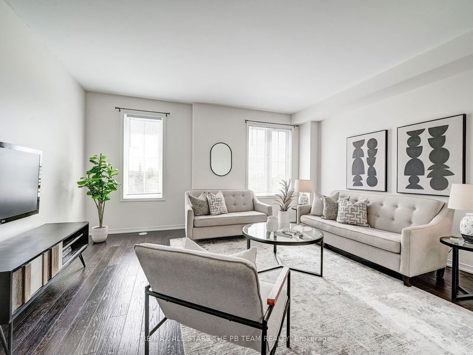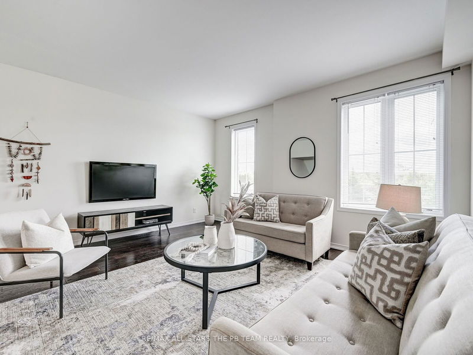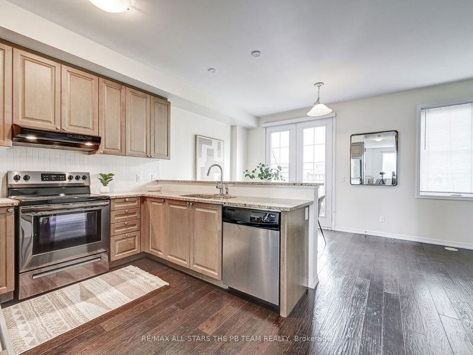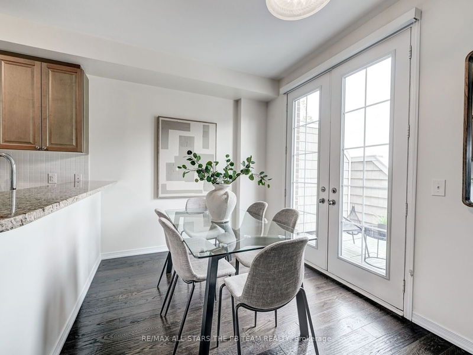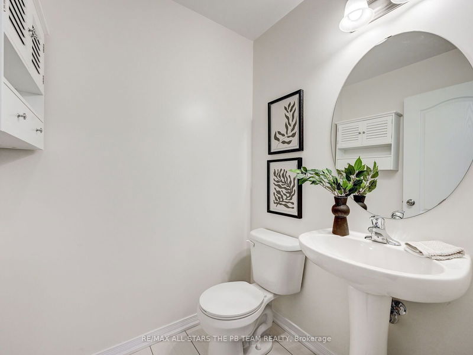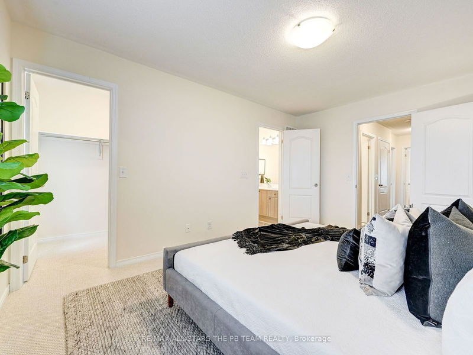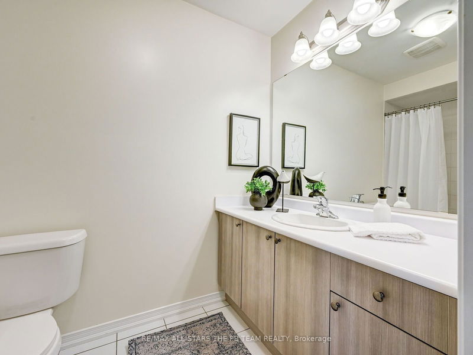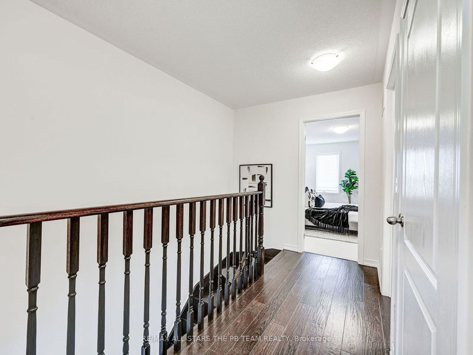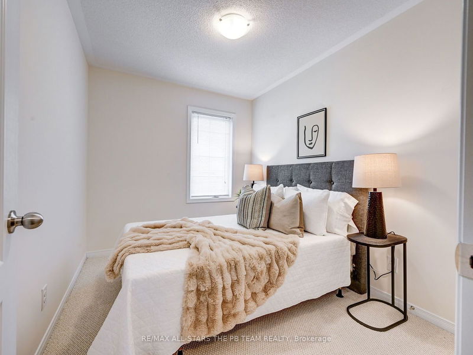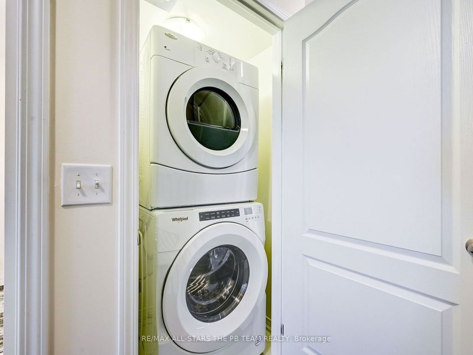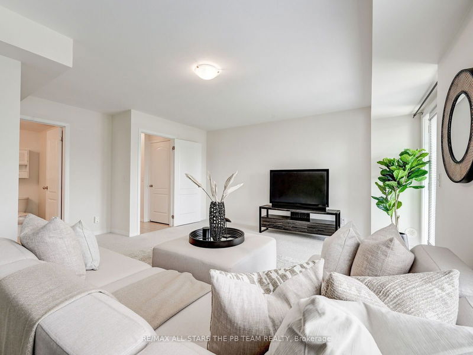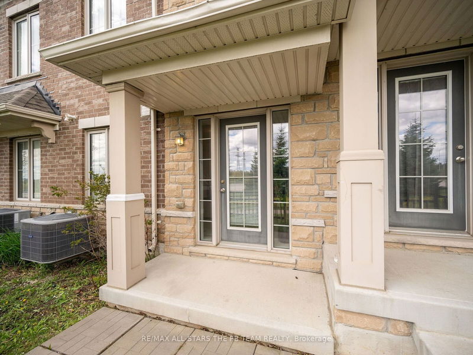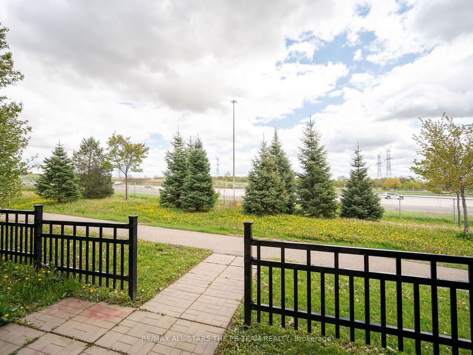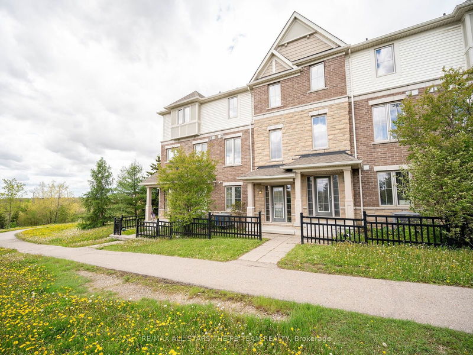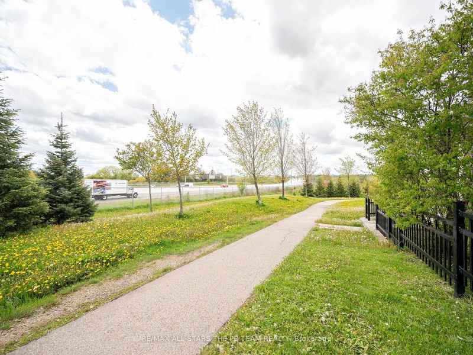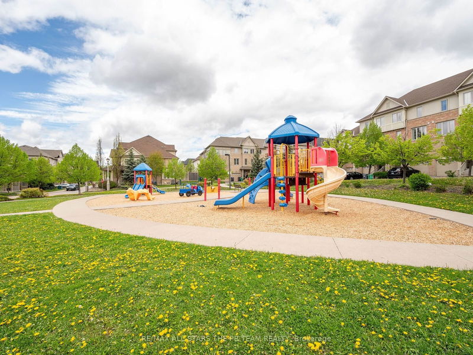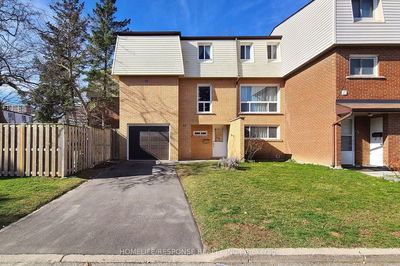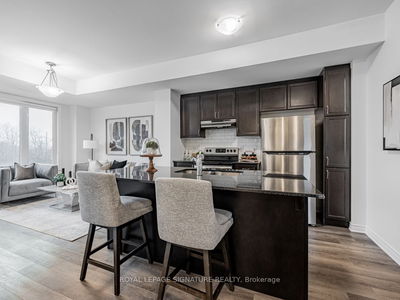Welcome home to 18 Soccavo Crescent, this upgraded and uber-spacious executive townhome fronts onto a park in highly sought-after Terracotta Village on the Mississauga/Brampton border! Boasting approximately 2,000 square feet of luxurious living space, this expansive 4 bedroom, 4 bathroom property offers the perfect blend of comfort and sophistication. With three sun-filled levels, this townhome provides ample space that rivals that of a detached home and can cater well to larger families or comfortable guest entertaining. Features include an open-concept floor plan; 9ft main level ceilings; hand-scraped hardwood floors; a bright and spacious living area; a large kitchen with carefree stone countertops, ample neutral cabinetry and stainless steel appliances; a large open concept dining space with a walk-out to a balcony; 4 spacious bedrooms, including a large primary bedroom with a 4-piece ensuite and a large walk-in closet as well as an oversized ground-level bedroom that can also be used as an expansive bonus room loaded with natural light, a 3-piece ensuite and a separate entrance. The home comes complete with an upper level laundry area and direct access to the garage from inside the home. Convenient parking for up to 3 cars and steps away from the community park. Don't miss this incredible opportunity to own a spacious and move-in-ready upgraded townhome in a prime location!
详情
- 上市时间: Wednesday, June 05, 2024
- 3D看房: View Virtual Tour for 18 Soccavo Crescent
- 城市: Brampton
- 社区: Bram West
- 详细地址: 18 Soccavo Crescent, Brampton, L6Y 0W3, Ontario, Canada
- 客厅: Open Concept, Hardwood Floor, South View
- 厨房: Eat-In Kitchen, Granite Counter, Stainless Steel Appl
- 挂盘公司: Re/Max All-Stars The Pb Team Realty - Disclaimer: The information contained in this listing has not been verified by Re/Max All-Stars The Pb Team Realty and should be verified by the buyer.

