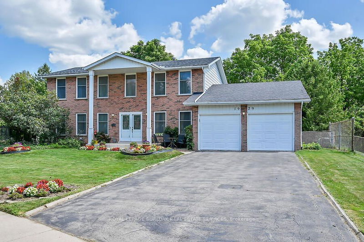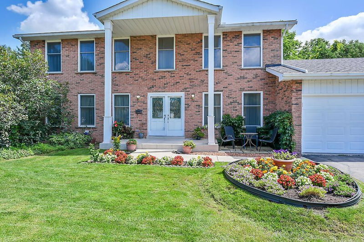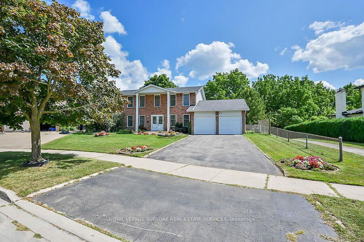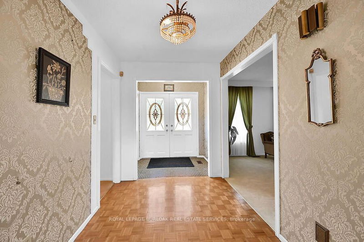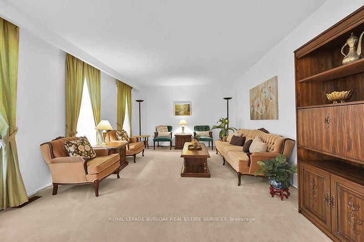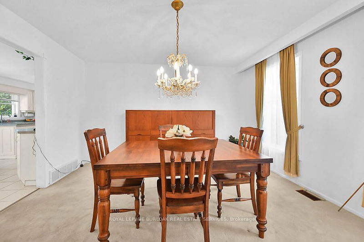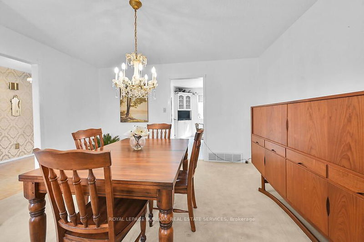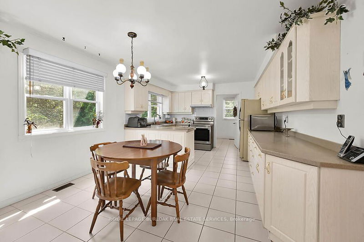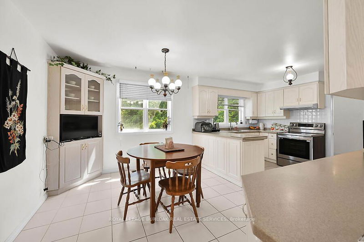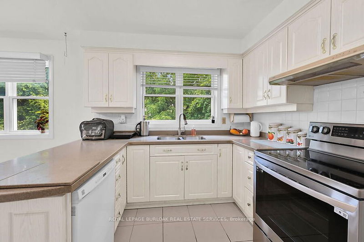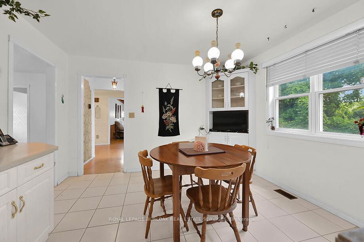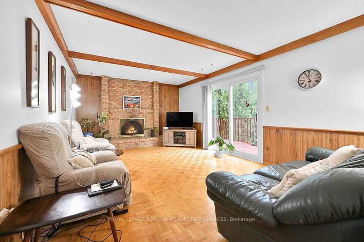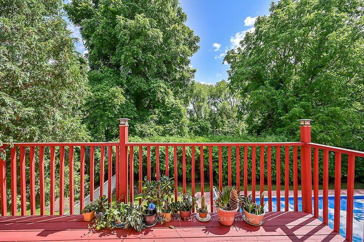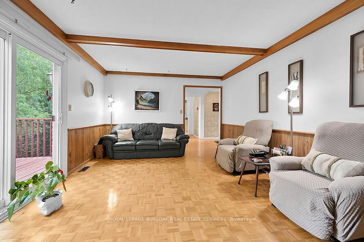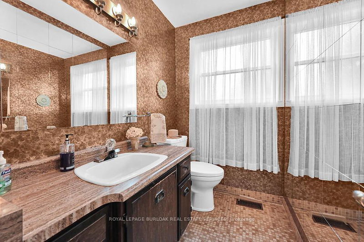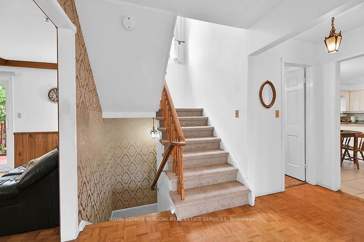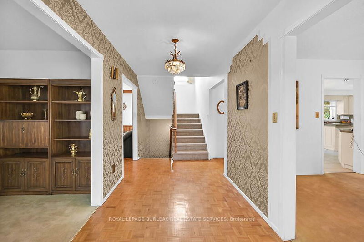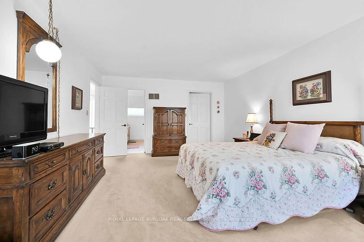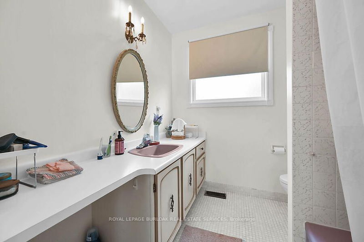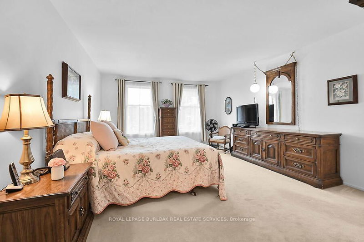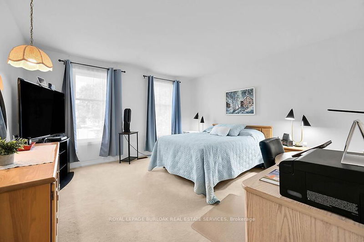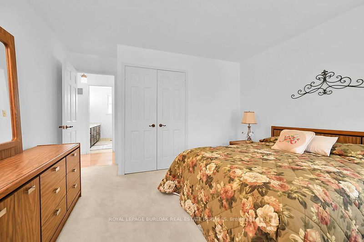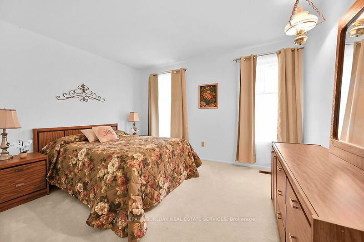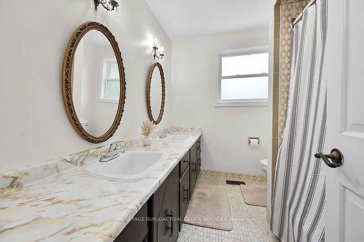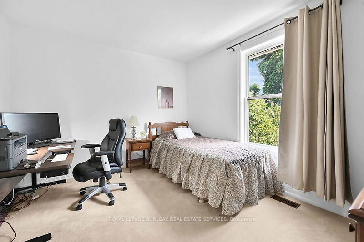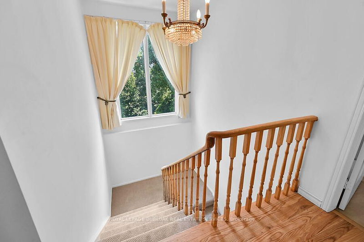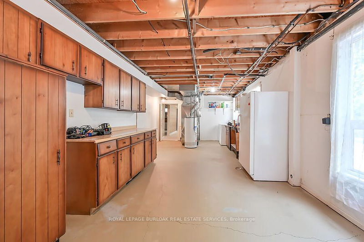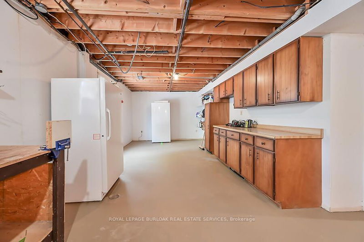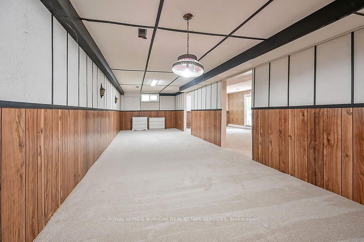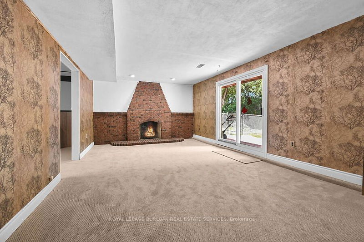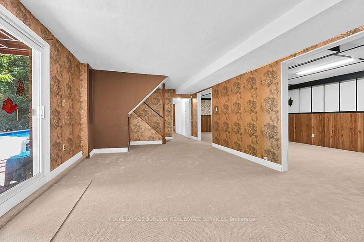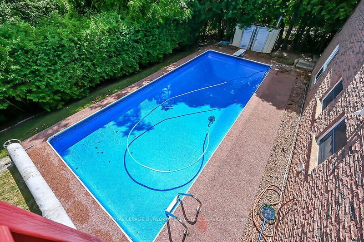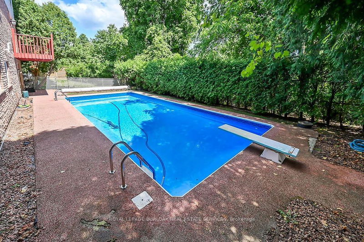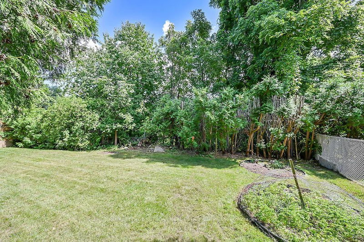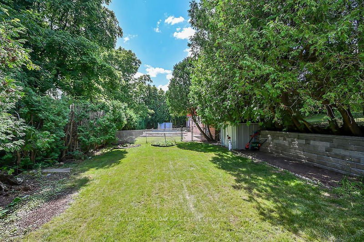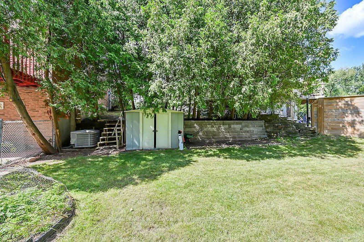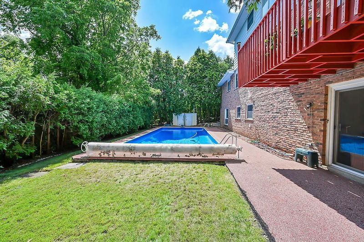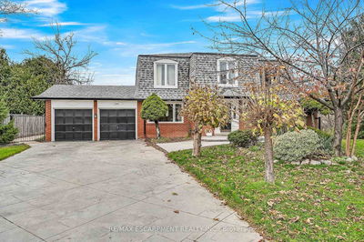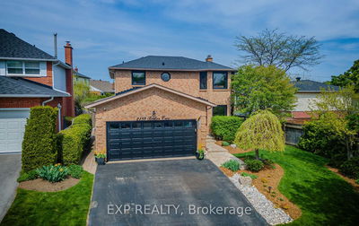Hospitality welcomes you in this 3708 total sg.ft. including above ground and basement (finished and unfinished area) measured by 3rd party measuring service. Tyandaga home backing on to green space. Manicured lawn on pie shaped yard with inground pool. Living room offers infinite adaptability. Formal and separate dining room. Well designed kitchen with breakfast area. Mud room has an entrance to double garage. Family room features parquet flooring, sliding doors and wood burning fireplace. A 2 pc. powder room. Upper Level features 4 bedrooms and 2 baths. Master bedroom has walk in closet and 4 pc. ensuite. Well lighted bright basement, den & large finished recreation room with new broadloom. Wood burning fireplace in Den and sliding doors to backyard with pool. Bright unfinished utility room with sizable windows and laundry. This special home you can take possession immediately.
详情
- 上市时间: Monday, August 26, 2024
- 3D看房: View Virtual Tour for 1929 Fieldgate Drive
- 城市: Burlington
- 社区: Tyandaga
- 交叉路口: Kerns Road
- 详细地址: 1929 Fieldgate Drive, Burlington, L7P 3H4, Ontario, Canada
- 客厅: Broadloom
- 厨房: Eat-In Kitchen, O/Looks Pool
- 家庭房: Parquet Floor, Fireplace, Sliding Doors
- 挂盘公司: Royal Lepage Burloak Real Estate Services - Disclaimer: The information contained in this listing has not been verified by Royal Lepage Burloak Real Estate Services and should be verified by the buyer.

