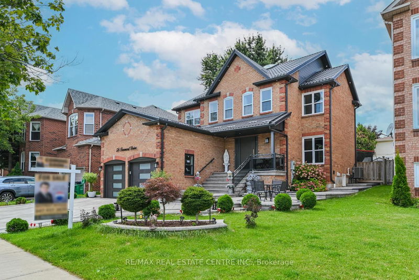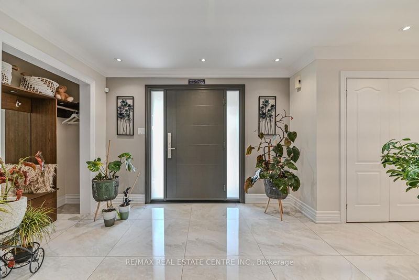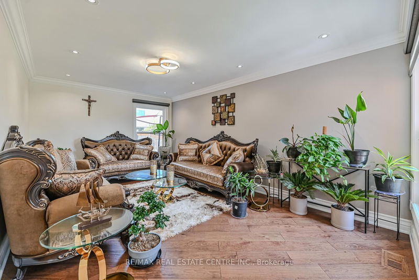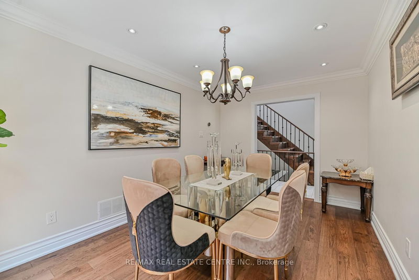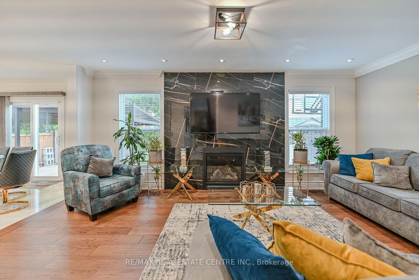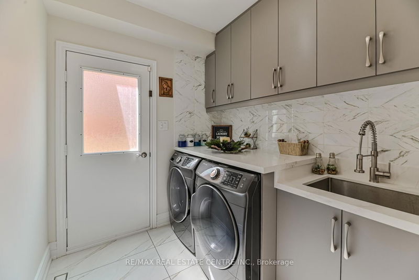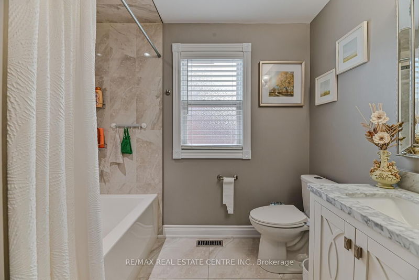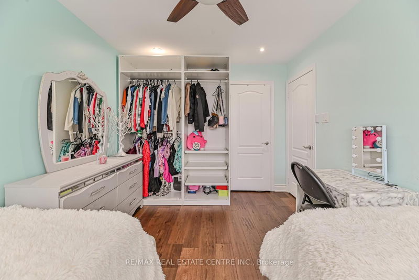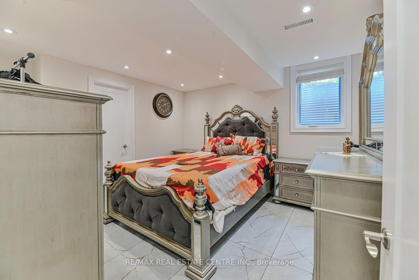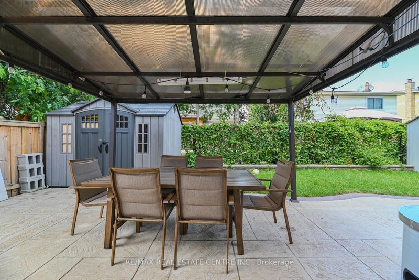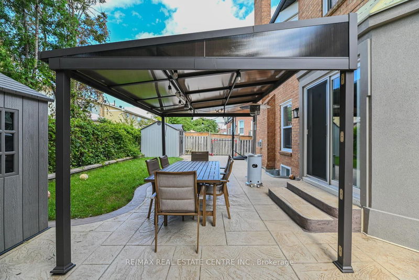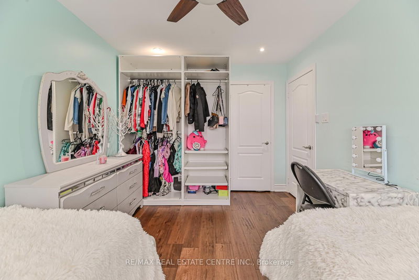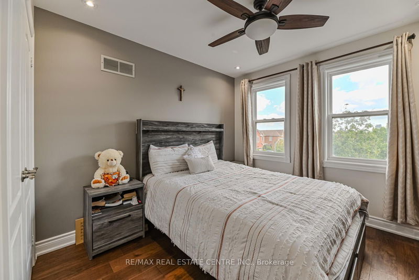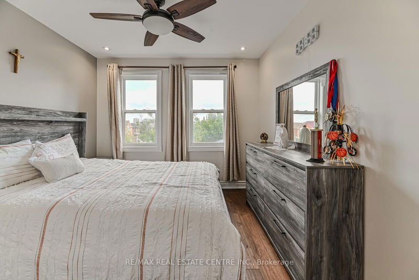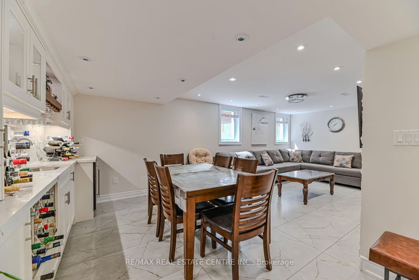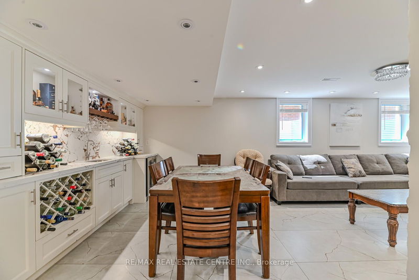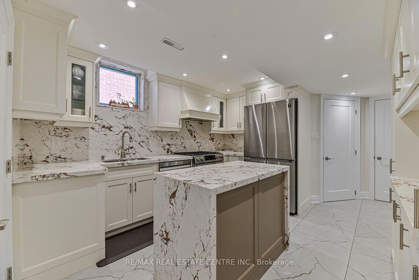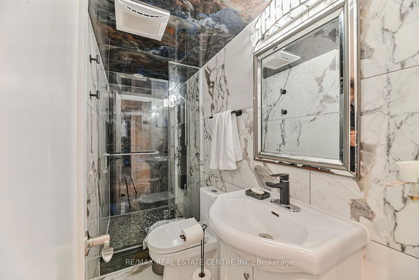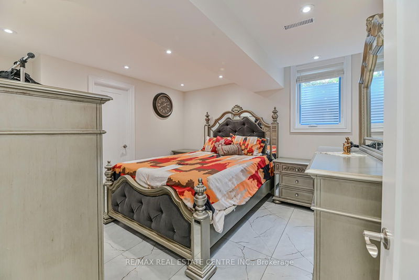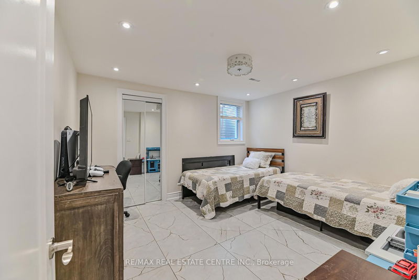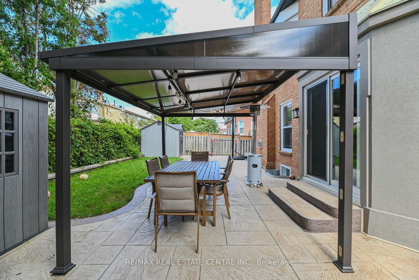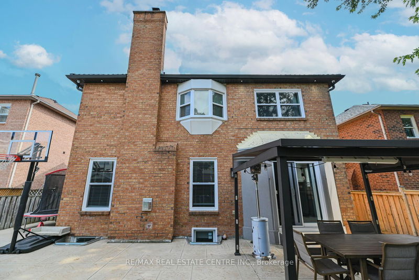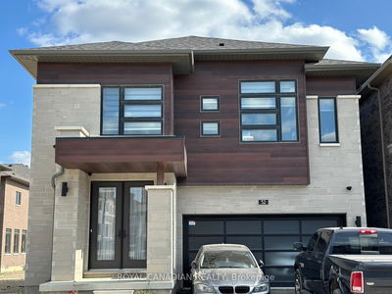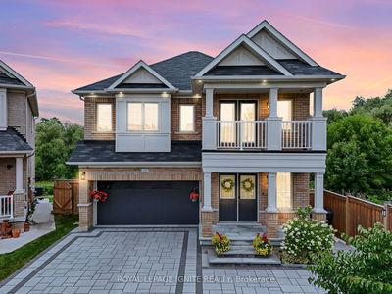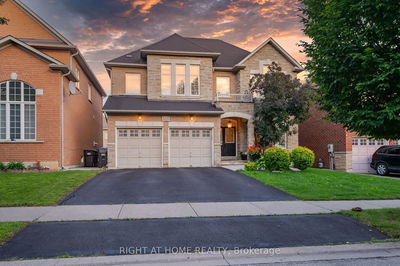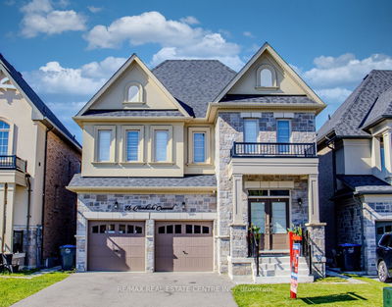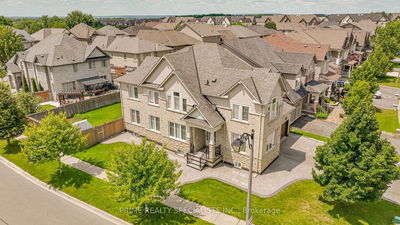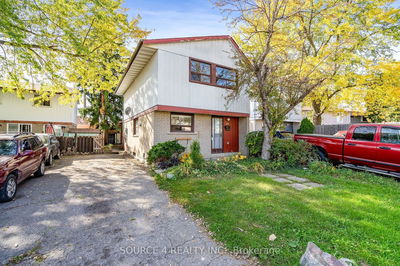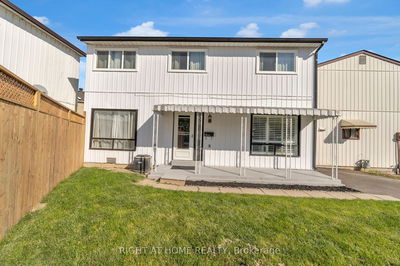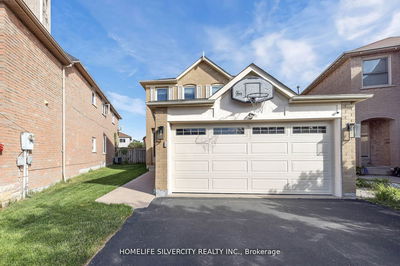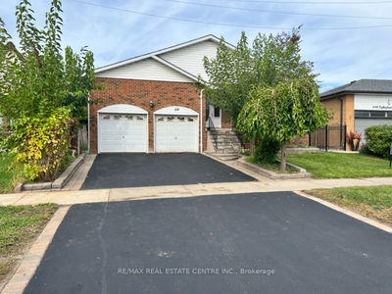ARCHITECTURAL M.A.S.T.E.R.P.I.E.C.E in the prestigious WESTGATE community, located in the highly desirable "L" Section. This home is a showcase of luxury and thoughtful design, beginning with a Grand F.O.Y.E.R. that welcomes you into distinct living spaces, including separate L.I.V.I.N.G and F.A.M.I.L.Y. rooms, as well as a F.O.R.M.A.L. D.I.N.I.N.G room. Each area is crafted to offer both elegance and functionality, making it ideal for entertaining or enjoying quiet family moments. The chef's kitchen, equipped with high-end appliances, serves as the heart of the home. It features crown moulding , custom porcelain tiles, blending style and practicality seamlessly. ENGINEERED HARDWOOD at Main and Second floor , Custom Porcelain ( 24" X 48 ") in basement .As you ascend the stairs, you'll be greeted by a S.K.Y.L.I.G.H.T that fills the home with natural light. The spacious master bedroom upstairs feels like a luxury hotel suite, complete with a sitting area that offers a serene retreat. The additional three bedrooms are generously sized, custom washroom and closets, ensuring comfort and luxury for everyone. The professionally finished basement (with L.E.G.A.L Permit)adds significant value to the home, offering versatile space that could serve as an in-law suite or rental potential. It includes a bar and kitchen, perfect for entertaining or extended family living. The fully landscaped backyard, featuring a charming gazebo, is ideal for outdoor gatherings or peaceful relaxation. Located in a serene setting with easy access to Parr Lake, walking trails, parks, schools, shopping, and transportation, and just minutes from a major highway, this home is not just a place to live but a statement of luxury and style. With its top-of-the-line finishes and prime location, this architectural masterpiece in the WESTGATE community is an opportunity you won't want to miss. QUESTION is Can you afford not to buy this HOME....!!! Book Showing N...O...W....!!!!
详情
- 上市时间: Friday, August 23, 2024
- 3D看房: View Virtual Tour for 58 Leeward Drive S
- 城市: Brampton
- 社区: Westgate
- 交叉路口: Vodden & Howden
- 详细地址: 58 Leeward Drive S, Brampton, L6S 5V8, Ontario, Canada
- 客厅: Hardwood Floor, Pot Lights, Large Window
- 家庭房: Hardwood Floor, Pot Lights, Gas Fireplace
- 厨房: Centre Island, Quartz Counter, Custom Backsplash
- 挂盘公司: Re/Max Real Estate Centre Inc. - Disclaimer: The information contained in this listing has not been verified by Re/Max Real Estate Centre Inc. and should be verified by the buyer.


