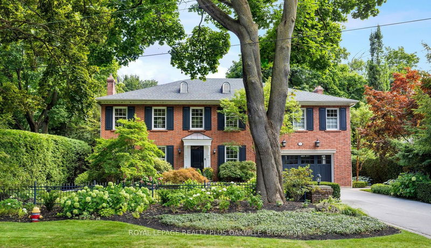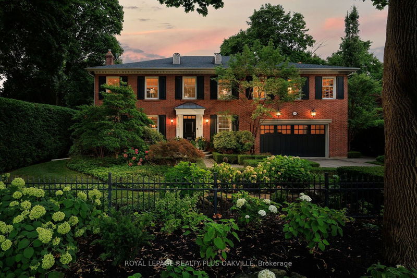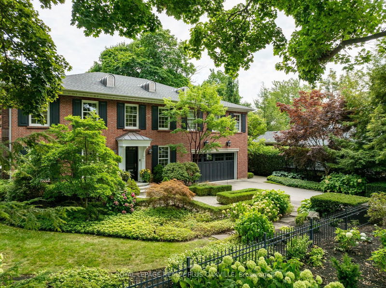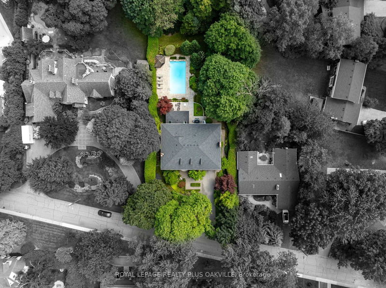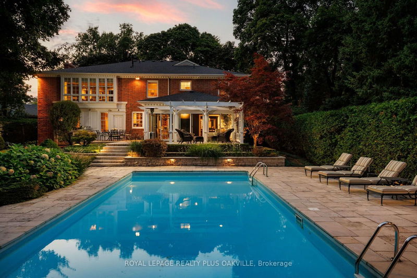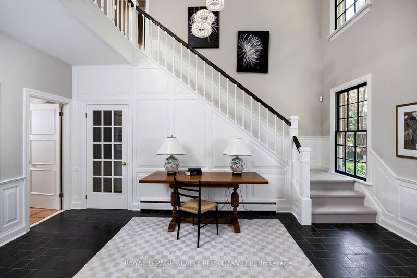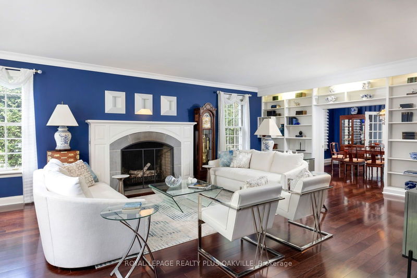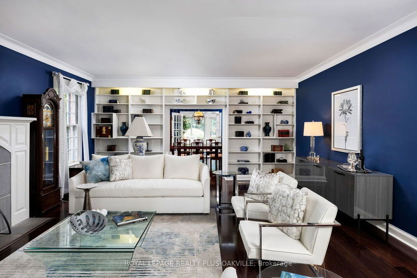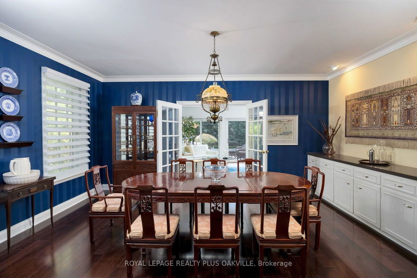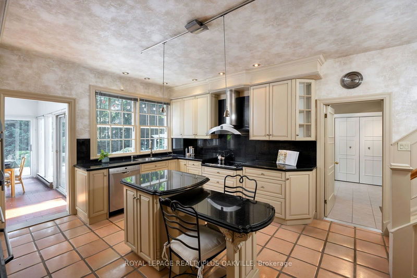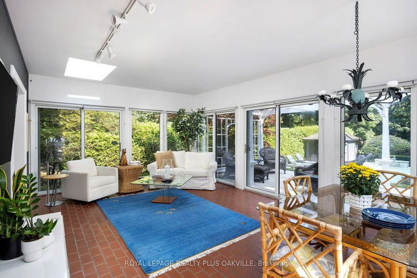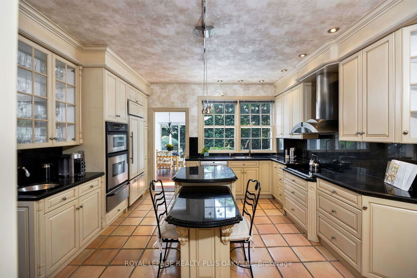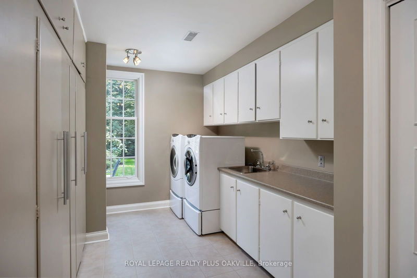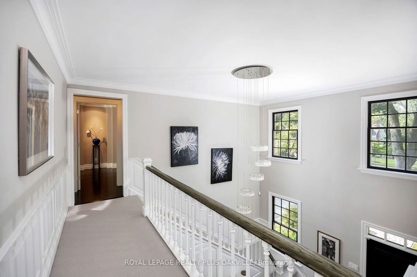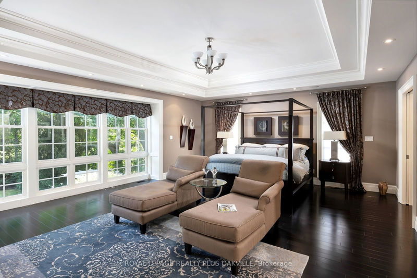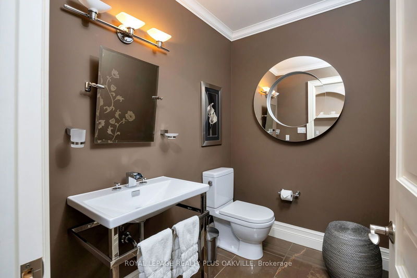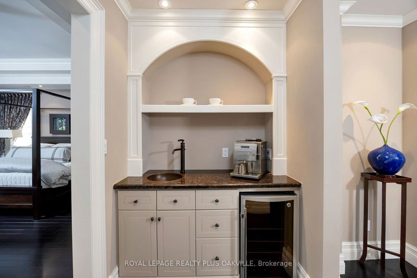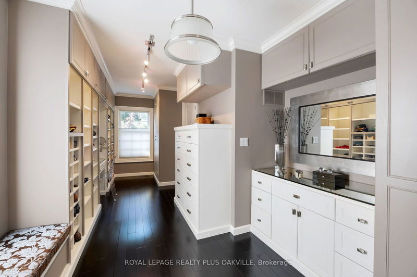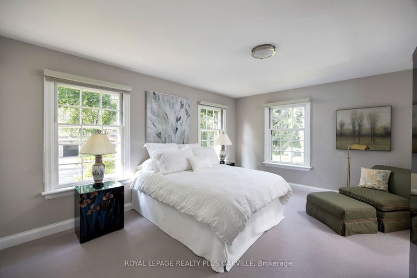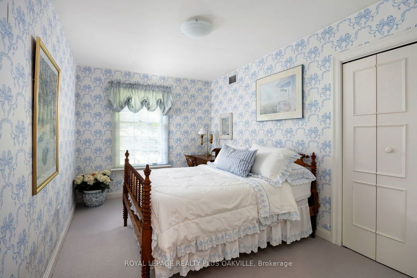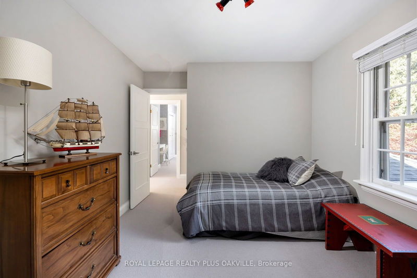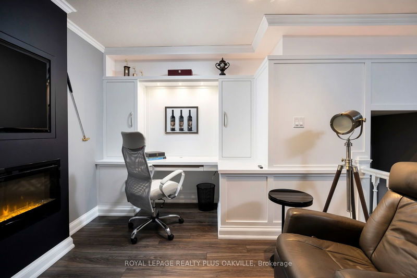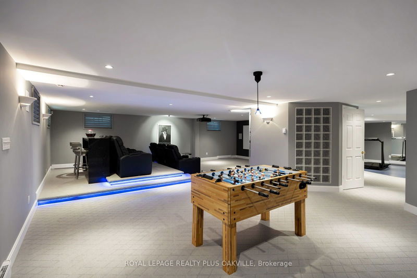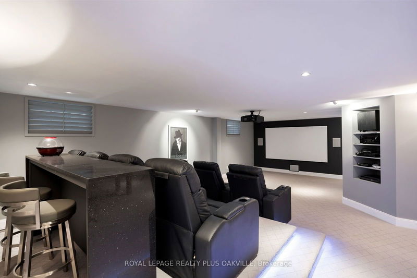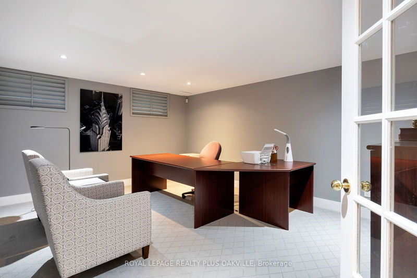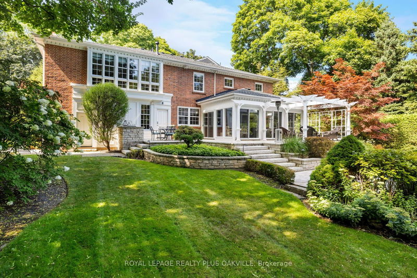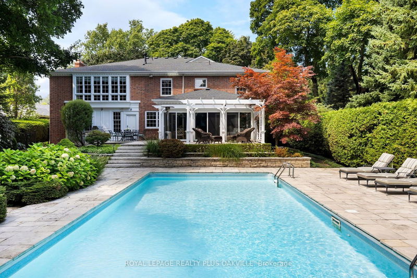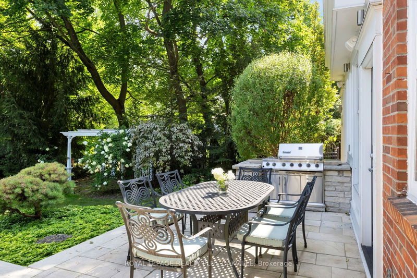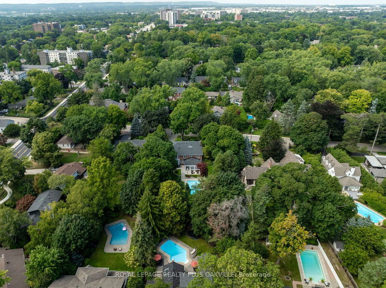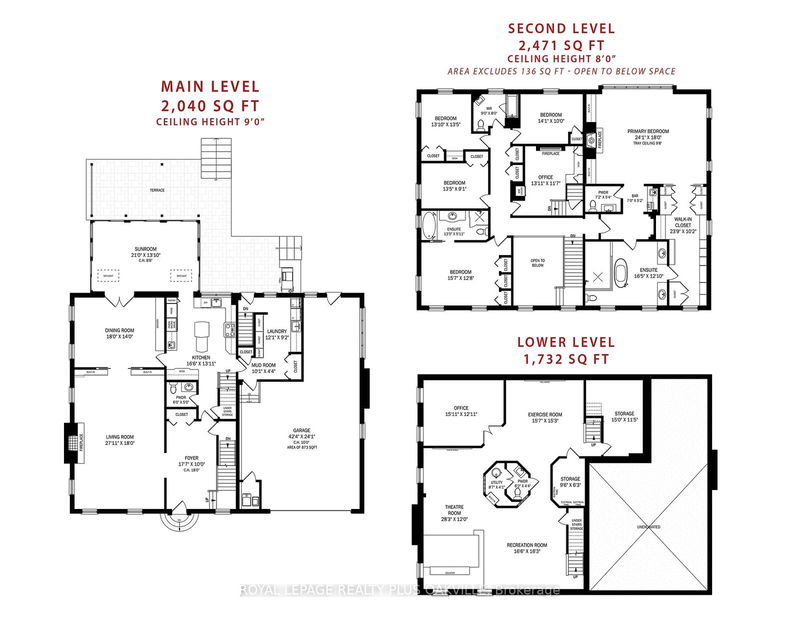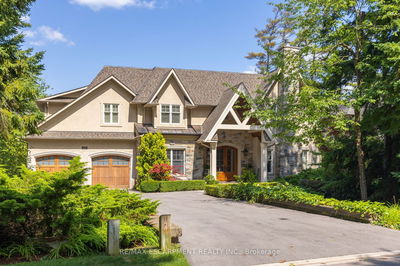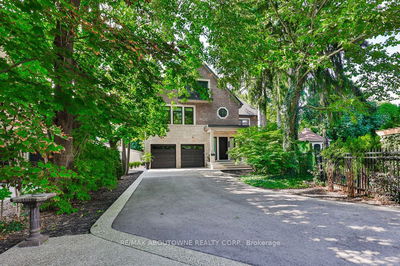A timeless and elegant residence located in the coveted Roseland community. Classic architectural design with modern touches. Spanning over 4,500 sq ft and an additional 1,700 sq ft on the lower level, this five-bedroom home offers an exceptional living experience. Set on a double lot, this property boasts a commanding street presence, surrounded by mature trees that ensure unparalleled privacy. As you step inside, you'll be captivated by the grand and spacious formal rooms, featuring a cozy fireplace and built-in shelving. The separate dining room, adorned with French doors, opens to a delightful sunroom where large windows and multiple walkouts invite you to the serene gardens and pool. The backyard is a rare and enchanting oasis, even by the high standards of the Roseland community. A triple-car garage completes this extraordinary property, making it a truly one-of-a-kind home that effortlessly blends historic charm with modern amenities. Top Tuck/Nelson Schools.
详情
- 上市时间: Thursday, August 22, 2024
- 3D看房: View Virtual Tour for 3020 First Street
- 城市: Burlington
- 社区: Roseland
- 详细地址: 3020 First Street, Burlington, L7N 1C3, Ontario, Canada
- 厨房: O/Looks Garden, Tile Floor, 2 Pc Bath
- 客厅: Fireplace, Hardwood Floor, B/I Bookcase
- 挂盘公司: Royal Lepage Realty Plus Oakville - Disclaimer: The information contained in this listing has not been verified by Royal Lepage Realty Plus Oakville and should be verified by the buyer.

