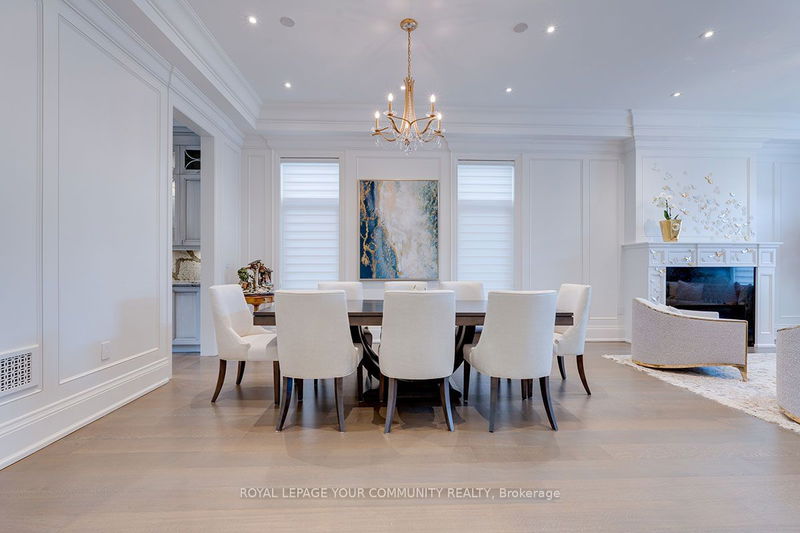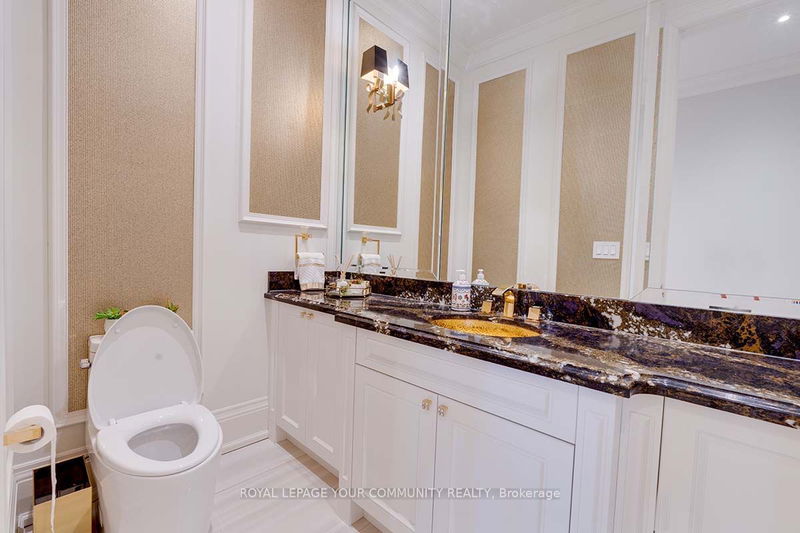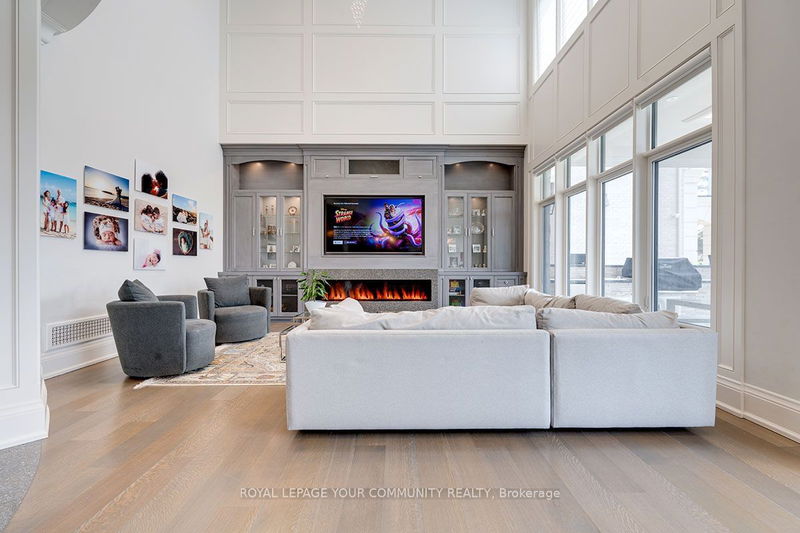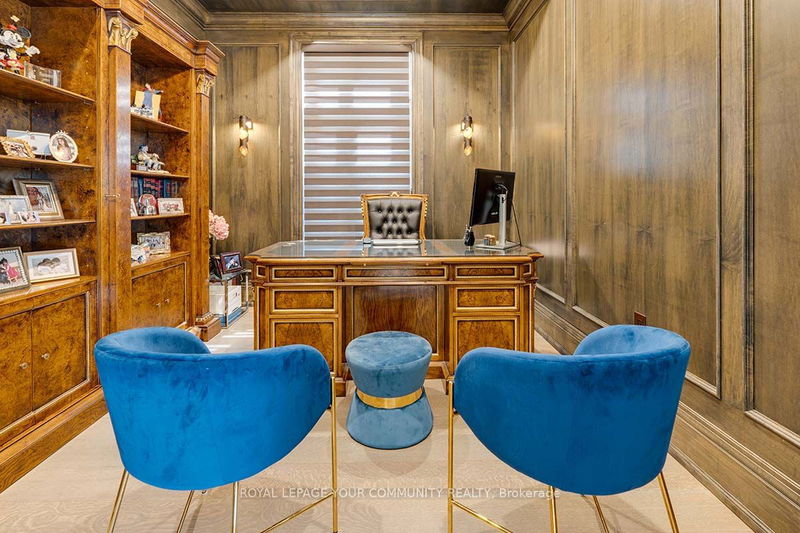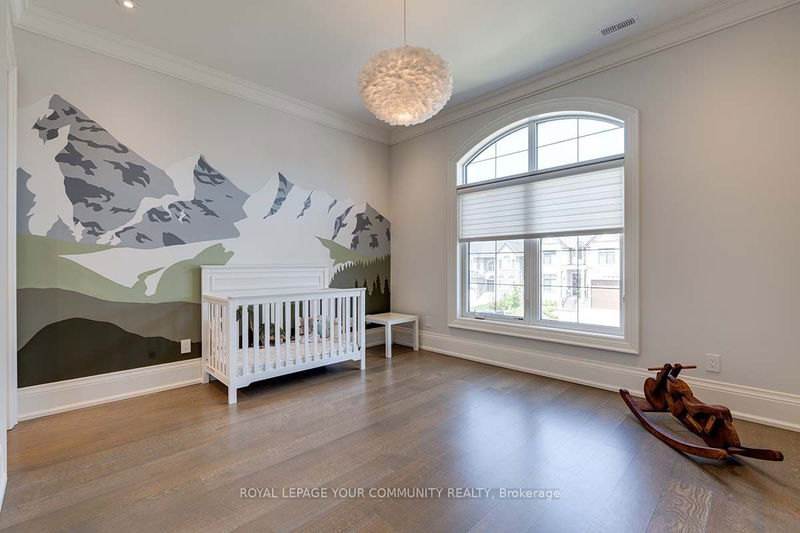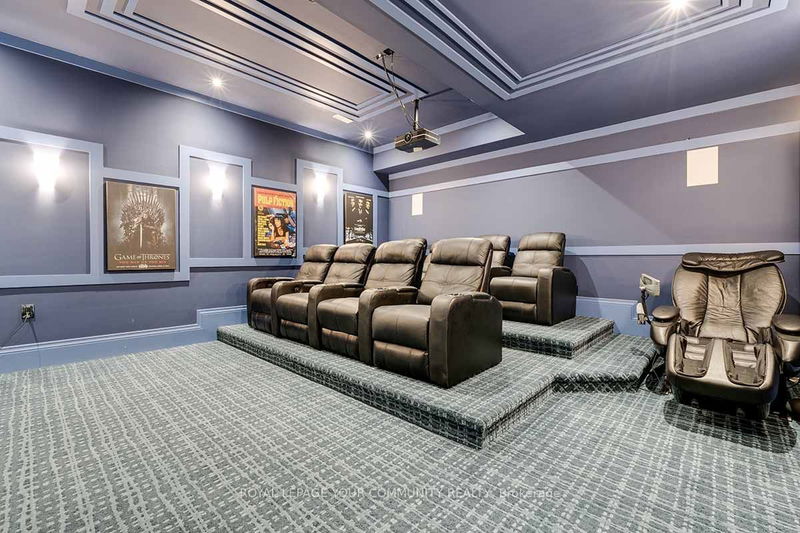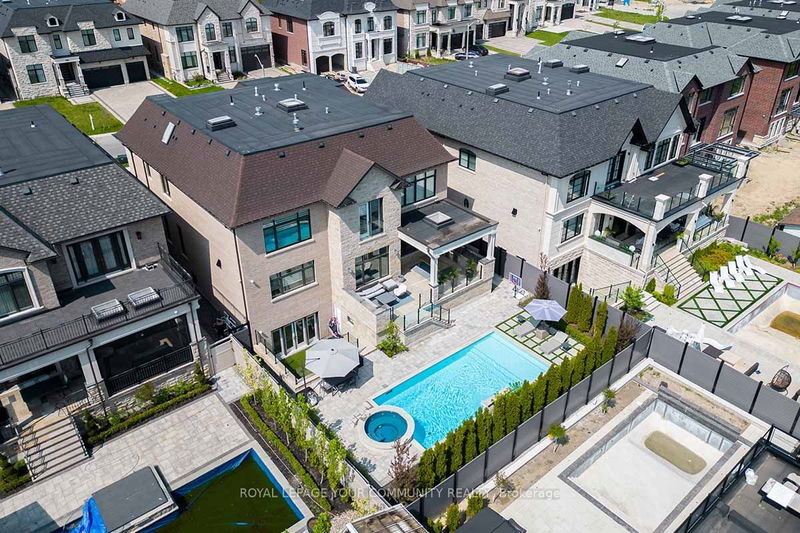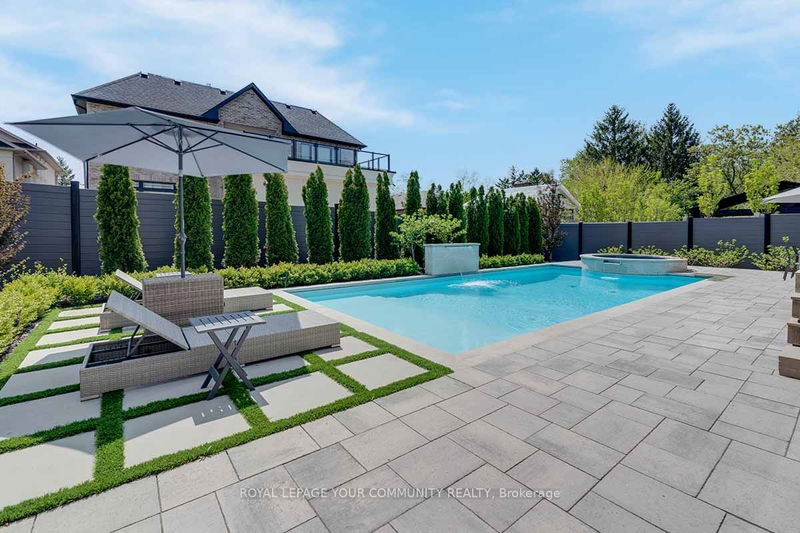Spectacular Custom Home,Timeless Indiana Limestone Facade Coupled With Chic Transitional Interior Design. Entertain In Style With Spacious Principal Rooms, Soaring High'ceilings&Gorgeous Open Concept Kitchen/2 Storey High Ceiling Family Room.Large Master Bedroom Coffered Ceiling, Generous Dressing Room With Island & Spa-Like 9Pc Ensuite. Apprx 8500 Sqft Of Living Space ,The Basement Is An Entertainer's Dream A Game Room, Gym, Theatre Room, Bar,... The Outdoor Oasis Offers A Covered Porch With B/I Bbq, Fridge,B/I Cabinet, Saltwater Heated Pool ,Hot Tub ,Out Door Lighting, Snowmelt/ Heated Driveway, Rough/In For Elevator And Much More, Heated Floors In All Bathrooms,... Truly Stunning & Dramatic" Boosting 5860+2602Sqftof Luxurious Living & Superior Craftsmanship.
详情
- 上市时间: Monday, April 29, 2024
- 3D看房: View Virtual Tour for 117 Dexter Road
- 城市: Richmond Hill
- 社区: North Richvale
- 交叉路口: BATHURST AND WELDRICK
- 详细地址: 117 Dexter Road, Richmond Hill, L4C 5P4, Ontario, Canada
- 客厅: Fireplace, Hardwood Floor, Combined W/Dining
- 家庭房: Hardwood Floor, B/I Shelves, Wood Trim
- 厨房: Hardwood Floor, B/I Appliances, Combined W/Br
- 挂盘公司: Royal Lepage Your Community Realty - Disclaimer: The information contained in this listing has not been verified by Royal Lepage Your Community Realty and should be verified by the buyer.






